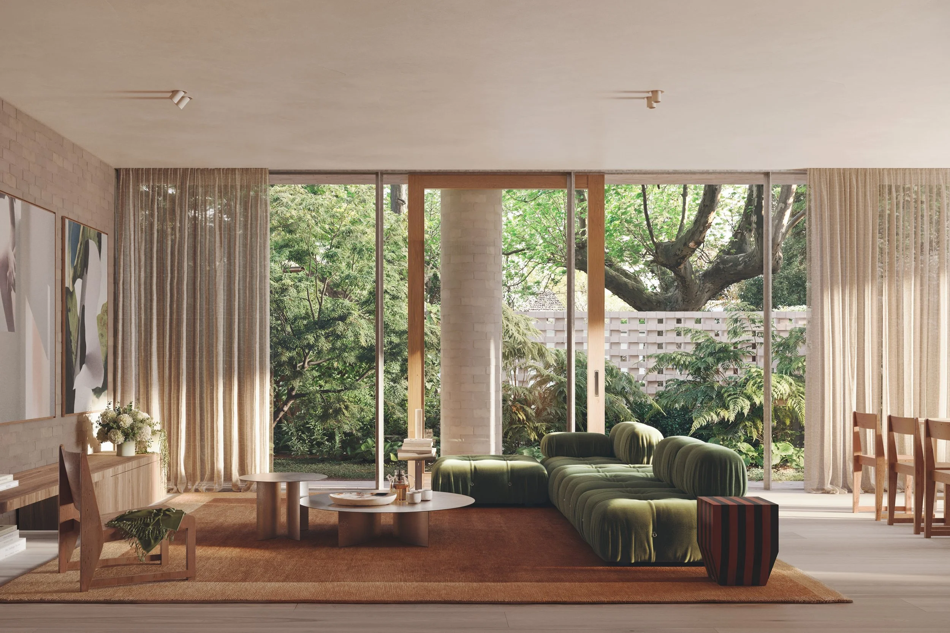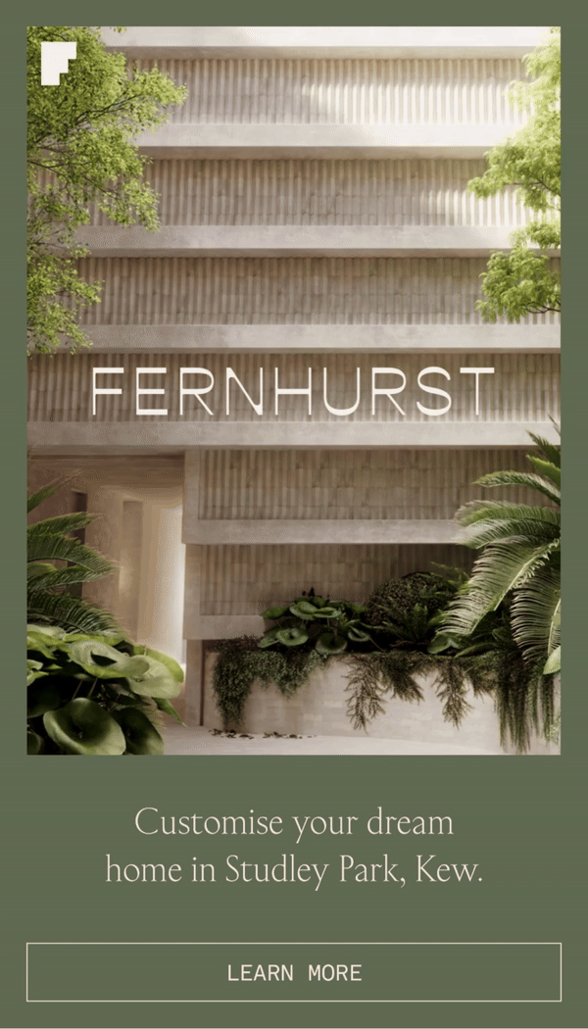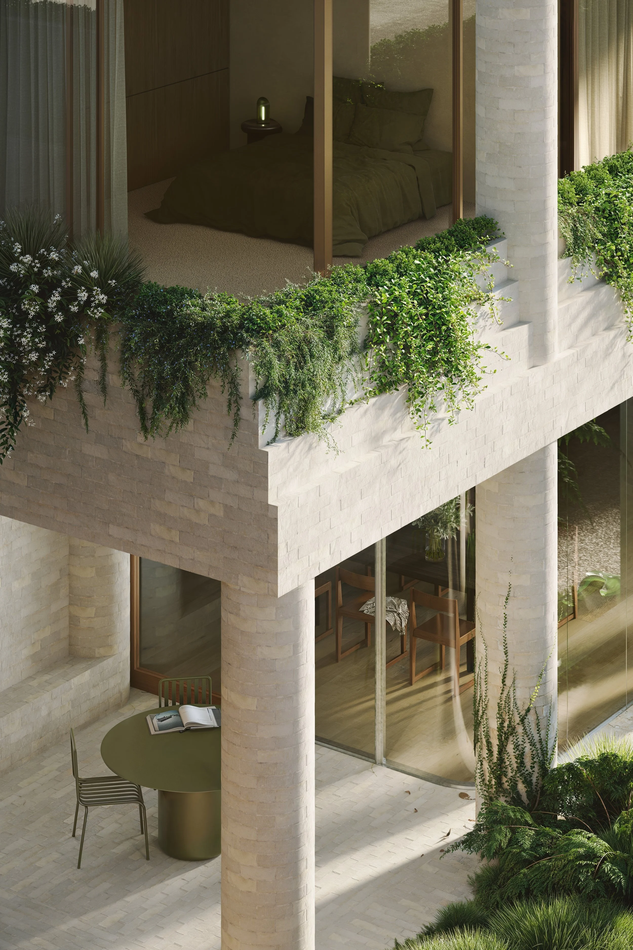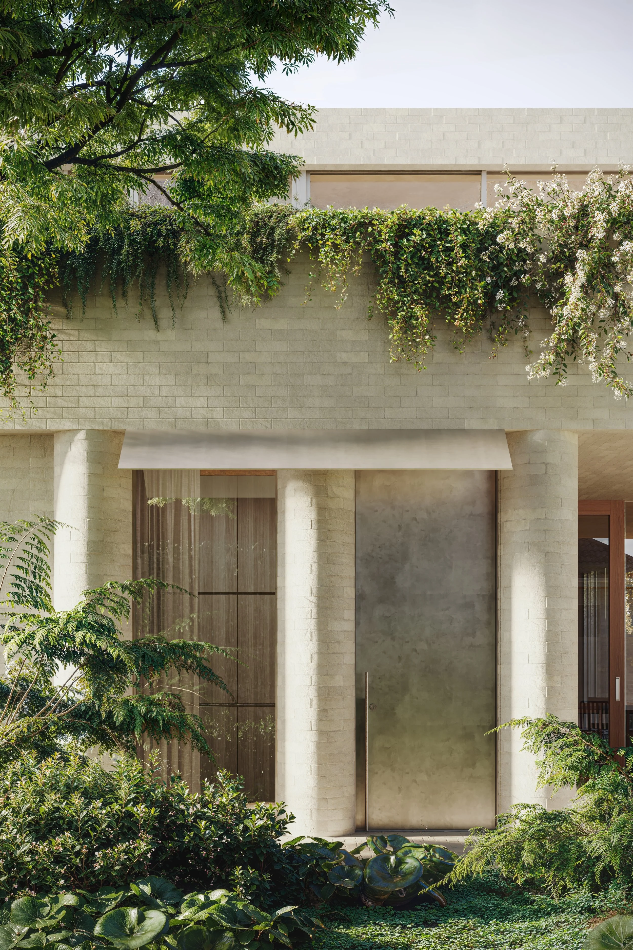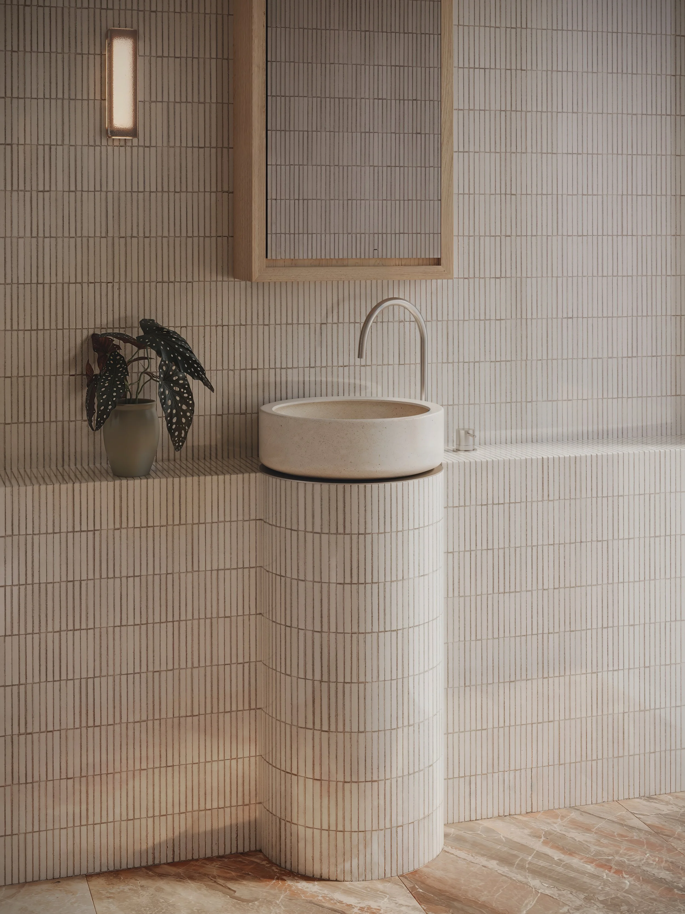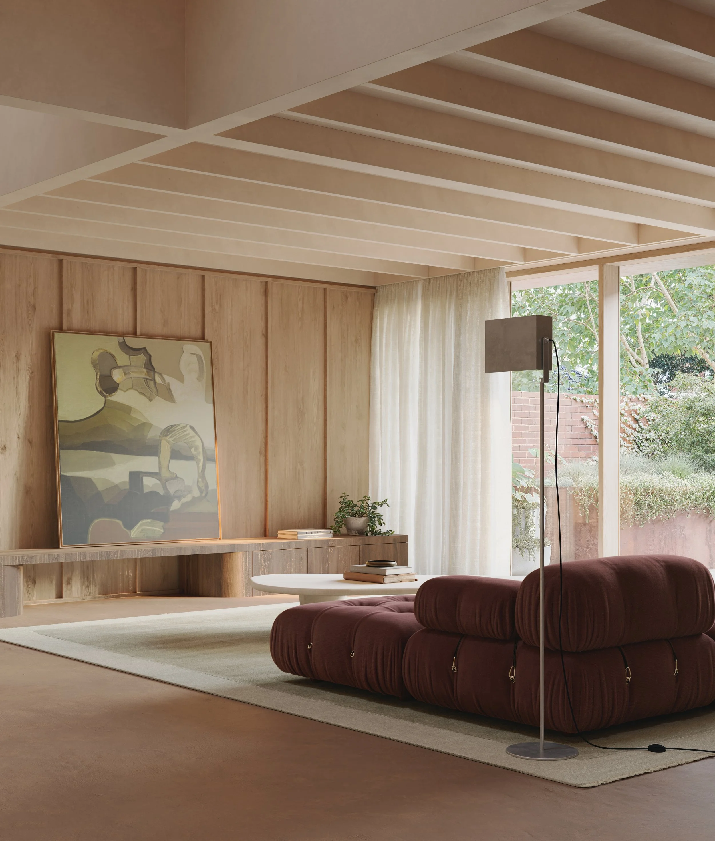Fernhurst by ANGLE, Edition Office and Eckersley Garden Architecture
ANGLE, Edition Office and Eckersley Garden Architecture—the dynamic trio behind the highly-awarded Fenwick development bring us Fernhurst, in the coveted Studley Park precinct of Kew.
Images: Courtesy of ANGLE I Architecture & Interior Design: Edition Office I Landscape Design: Eckersley Garden Architecture I Build: COBEN
11 Fernhurst Grove internal atrium.
Cultivating a sense of sanctuary, the apartments at Fernhurst are seamlessly intertwined with nature’s ebb and flow.
5 Stawell Street Residences—the brick facade serves as a backdrop for an abundance of flourishing vegetation while establishing a tangible feeling of permanence, as if the building had existed for many years.
5 Stawell Street Residences-featuring an incredible large-scale front door.
The lofty, open-plan living areas extend seamlessly onto to verdant outdoor spaces.
“Characterised by generous setbacks and oversized gardens, Fernhurst is a family of buildings that, while individually crafted, are united by a cohesive design language, prioritising a sense of sanctuary and connection to nature.”
The light-filled master bedroom at 5 Stawell Street Residences.
The team behind the highly-awarded Fenwick development—ANGLE, Edition Office and Eckersley Garden Architecture—have once again joined forces to bring us Fernhurst, a residential development which includes seventeen apartments and three homes on a one-acre north-east corner site.
Located on a leafy green side street in Studley Park, the premium residences are nestled in the coveted Studley Park precinct of Kew, just 5km from Melbourne’s CBD. Due to zoning and heritage restrictions, the site is one of the last remaining apartment development zones in the tightly-held and historic precinct—providing a rare opportunity to own a piece of Melbourne’s heritage. The project honours the areas notable legacy of modernist design, celebrated for its array of mid-century modernist architectural homes.
‘Characterised by generous setbacks and oversized gardens, Fernhurst is a family of buildings that, while individually crafted, are united by a cohesive design language, prioritising a sense of sanctuary and connection to nature,’ says ANGLE. The development is ANGLE’s most extensively landscaped, including a thriving and secluded lush garden experience that harmonises with the surrounding ecology.
The apartment building cultivates a life connected to landscape and to daily transitions. It features a vast central atrium, where the brick façade serves as a backdrop for an abundance of flourishing vegetation. Flooded with natural light, each apartment is distinguished by lofty, open-plan living areas, extending seamlessly onto private, secure and easy-to-maintain outdoor spaces carved from the edge of the building.
The materiality within is warm and tactile, with fixtures and fittings of unprecedented quality individually selected from the world’s finest artisans, manufacturers and suppliers; including handcrafted bricks by Australian-owned and run family business Krause Bricks, wardrobes by Italian trailblazers Molteni&C, appliances by Gaggenau from Germany and tapware by Australia’s leaders in the space, Brodware.
Siblings to the main apartment building, two separate homes carry the same design intent of creating connectivity between the living spaces and the private gardens, forming richly landscaped north-facing walled courtyards, a suburb prelude for the backdrop of the large established trees of Stawell Street. While similar in materiality to the apartments, these homes establish a unique architectural identity.
The renovation and extension of the existing heritage house retains the unique character of the area, opening up from the living spaces onto a private, north-facing courtyard. The fine grain of its original interiors is reimagined throughout with delicate interventions that expand the spaces, allowing full-pitched volumes to breathe new life into the ground level. A layered landscape embraces the existing building and wraps the private entertaining area and courtyard with a fully enclosed and integrated outdoor kitchenette to make the most of this garden oasis all year round.
Fernhurst follows the groundbreaking success of Fenwick, located just 600 metres down the road. Perched proudly on the most northern point of the escarpment adjacent to Yarra Boulevard, Fenwick has secured its place among Melbourne’s and the world’s most acclaimed developments, distinguished by a three-pavilion design, restrained exterior palette and profound visual connections to the landscape. Continuing this commitment to respecting the rich heritage of the precinct, Fernhurst upholds ANGLE's legacy of delivering design excellence within Studley Park.
Discover more about Fernhurst here.
The interior materiality is warm, tactile yet innately pared-back, engaging in a harmonious dialogue with the architectural fabric.
Bathroom details at 11 Fernhurst Grove.
5 Fernhurst Grove, heritage home kitchen.
15 Fernhurst Grove, heritage home façade.
15 Fernhurst Grove, heritage home interior.





