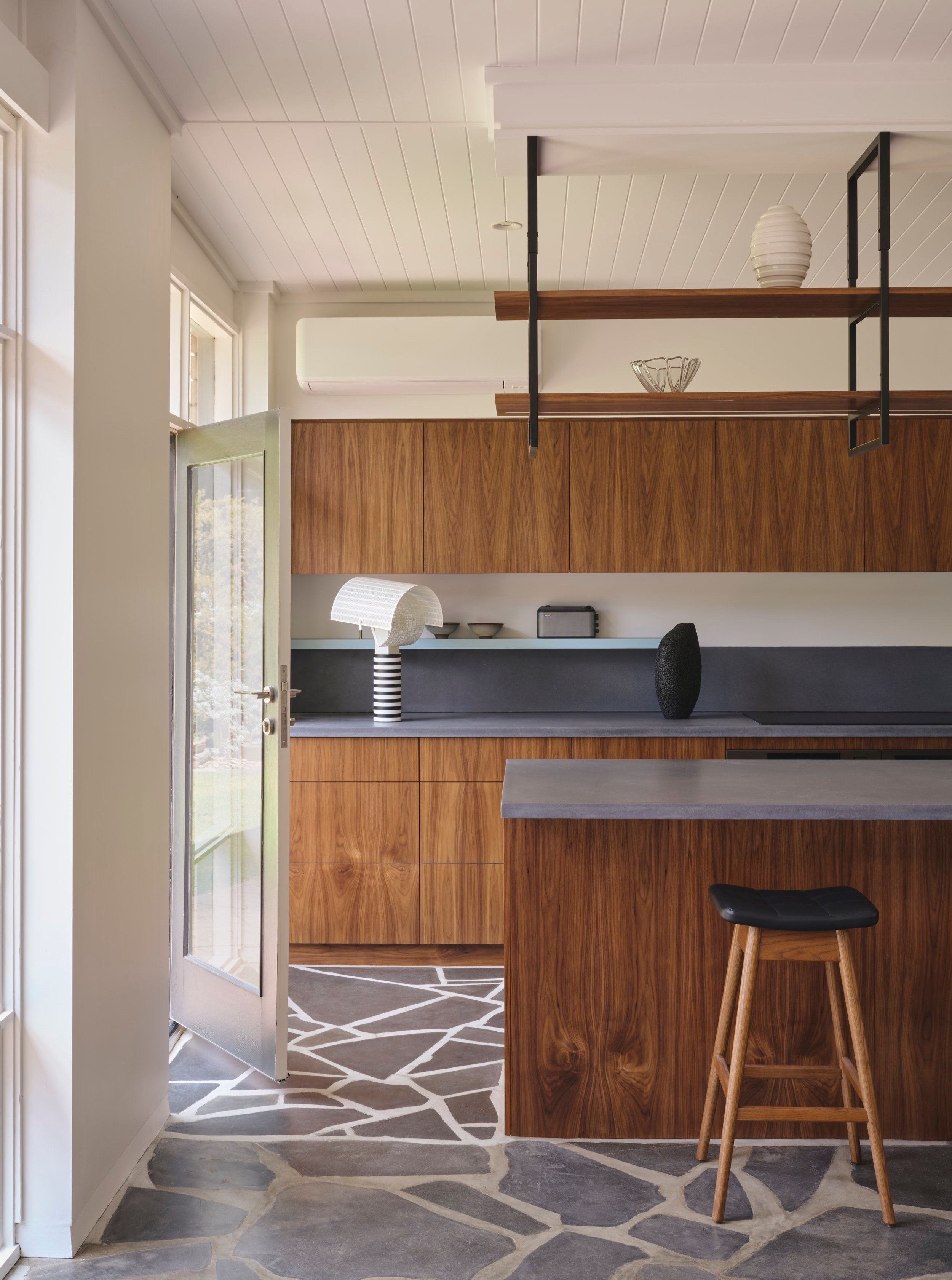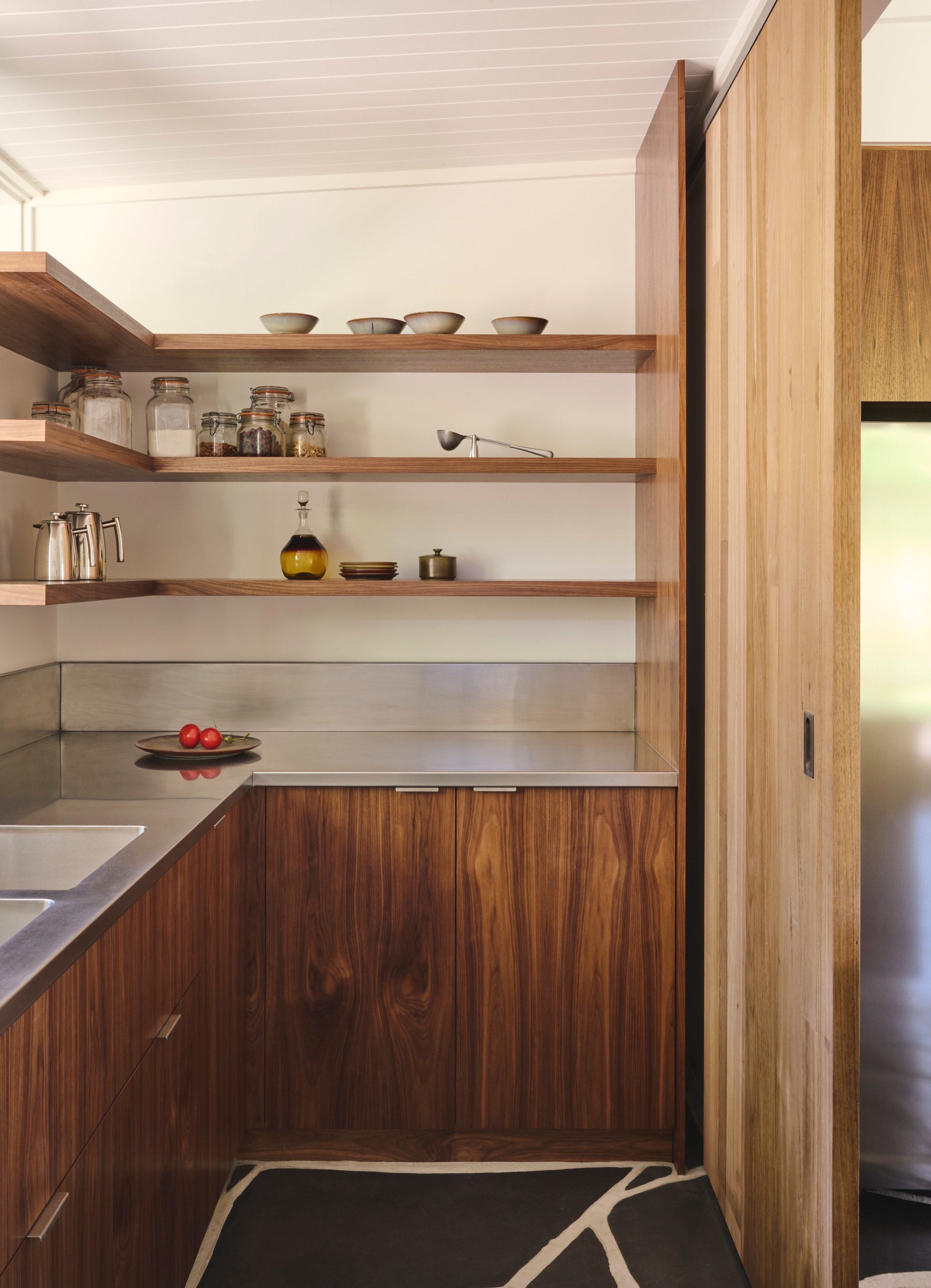Atkinson Green by Northern Edge Studio
Northern Edge Studio reimagines a 1960s mid-century home in Adelaide by balancing modern elements into the existing retro design.
Words: Hande Renshaw I Photography: Kate Bowman I Architect: Northern Edge Studio I Styling: Rachel Leppinus I Builder: Coachwood Construction I Joinery: Woodform
‘We meticulously matched the existing floor in the living and dining rooms and installed continuous slate into the kitchen and bedrooms,’ says Paul Cooksey.
The updated kitchen features open shelving – opening up the space to allow for more natural daylight to fill the space.
The slate floors anchor the renovation, unifying past and present.
When it comes to preserving mid-century design elements in a home to suit modern living, the balance can sometimes become tricky.
For Northern Edge Studio director and architect, Paul Cooksey and the owners of Atkinson Green in Adelaide, preserving the home’s mid-century roots, while also keeping within the 1960s home’s architectural footprint was incredibly important for both architect and client.
‘It was a privilege to update and restore this mid-century residence, collaborating with clients who appreciate their home’s legacy. Our shared vision focused on celebrating the original character of the home while thoughtfully improving functionality,’ says Paul.
The brief for the project was to retain and enhance the existing home with a new and more functional kitchen, pantry and laundry, and also open up the living and dining spaces so they were more connected.
The existing materials within the home determined how it would be revived for modern living – matching the old with the new was of paramount importance. The nostalgic retro slate floors became the material that would anchor the renovation, unifying the past and the present.
‘We meticulously matched the existing floor in the living and dining rooms and installed continuous slate into the kitchen and bedrooms. The result is seamless integration of new construction while maintaining the home’s original materials and character,’ shares Paul.
Floor to ceiling windows highlight the unique features of the home including the slate floor and the grooved ceiling – the period fixtures and furnishings filling the space with warmth and character. Every detail has been thoughtfully examined to achieve a harmonious integration of vintage and contemporary elements, enhancing the enduring retro charm of the home.
A focus for the project was to retain the existing house and keep within the existing footprint. ‘By doing this, we improve the longevity and functionality of the existing home, so that it will be enjoyed for generations to come,’ Paul says.
‘Overall, the sensitive renewal respects the architecture’s spirit while advancing liveability and functionality. We thank our trusted clients for embracing their home’s evolution with patience and passion. The integrity of great mid-century design endures through adaptation,’ he adds.
The Nectre fireplace separates the kitchen and living spaces.
The Australian blackbutt timber cladding is a contrast against the walnut timber features in the joinery below.
“It was a privilege to update and restore the mid-century residence, collaborating with clients who appreciate their home’s legacy. Our shared vision focused on celebrating the original character of the home while thoughtfully improving functionality.”
‘Floor to ceiling windows highlight the unique features of the home,’ says Paul Cooksey. Artwork by Matthew Fortrose.
The feature armchair by Stoops in the light-filled living space.
The focus of the project was to retain the existing house and not extend the footprint.












