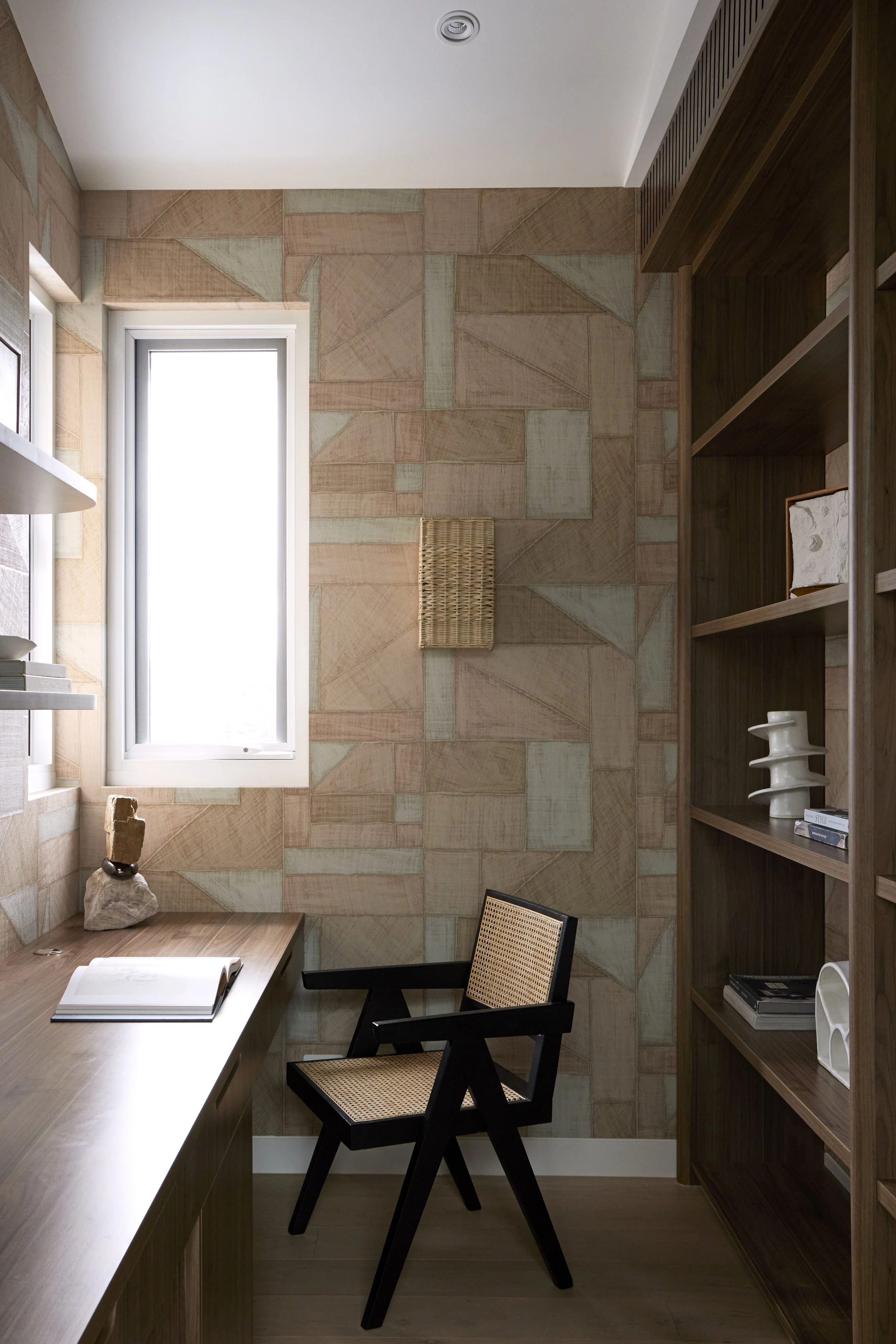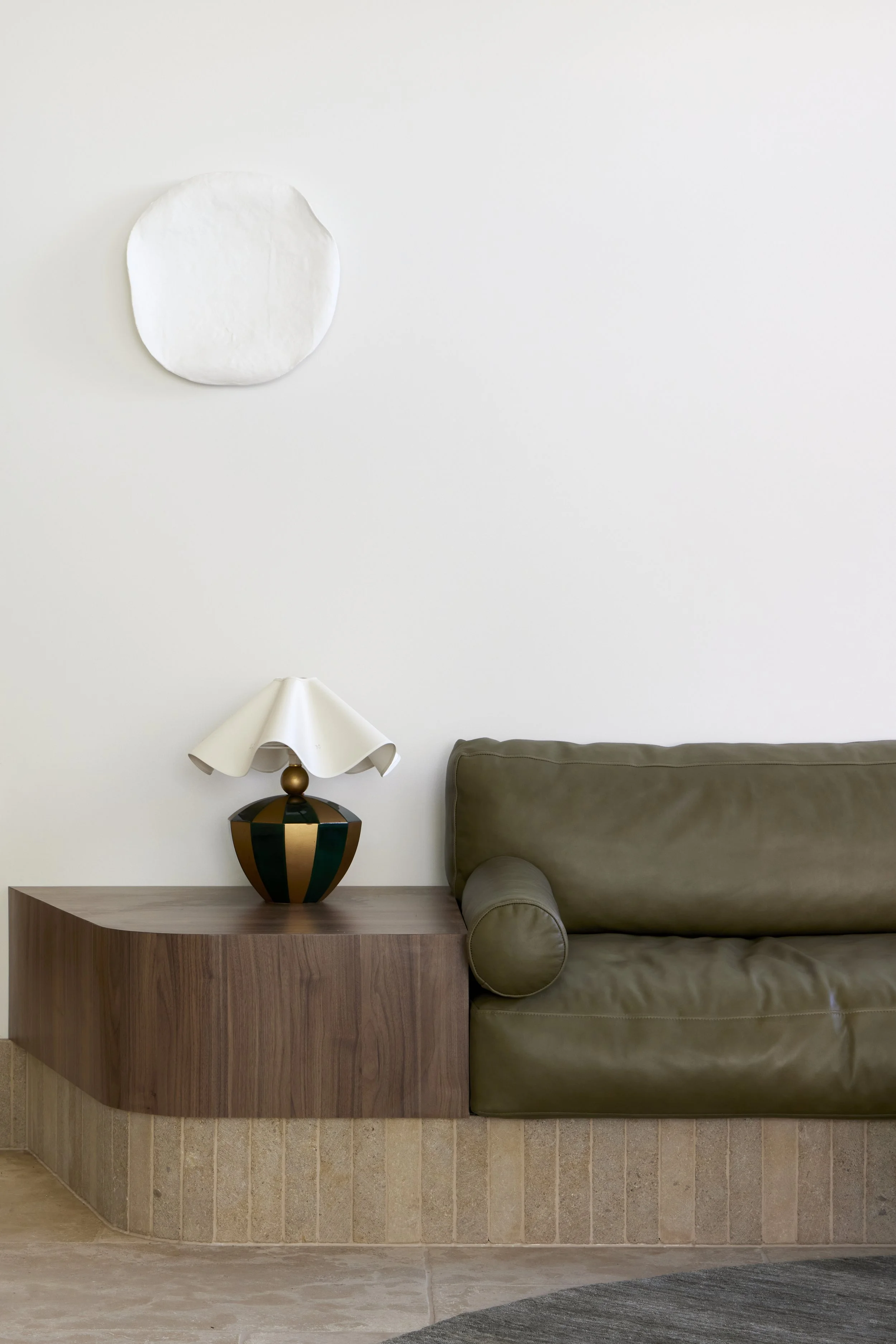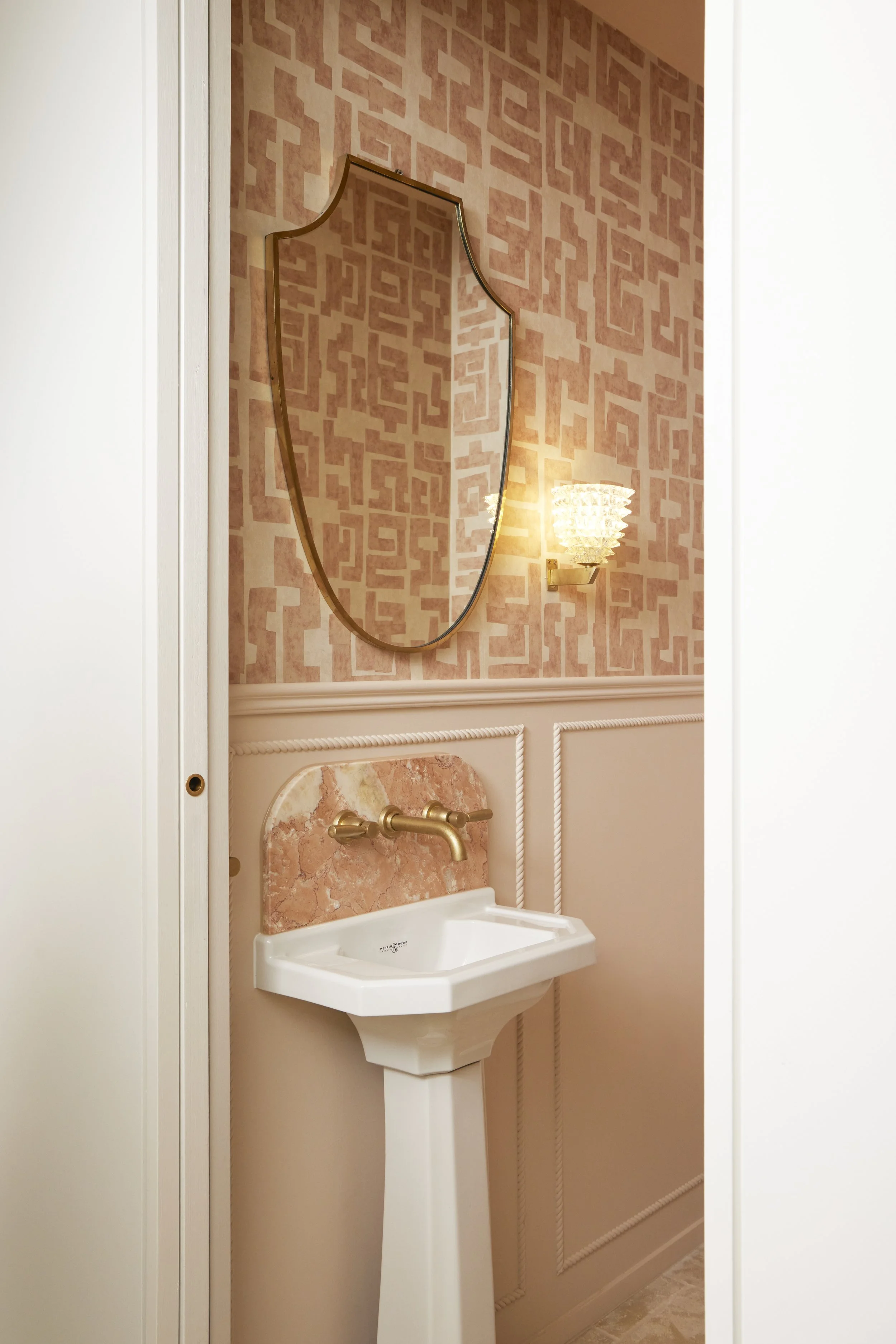Balmain House by Parker Studio
Channeling a subtle Palm Springs aesthetic, Balmain House by Parker Studio seamlessly blends materials to create a muted, calming and contemporary home in Sydney’s Inner West.
Words: Hande Renshaw I Photography: Jacqui Turk I Styling: Kerrie-Ann Jones I Build: Matt Build Group
‘We drew heavily on the surrounding natural environment with the colours we used throughout the interior. Specifically, the sage green in the kitchen is very calming and plays perfectly against the greenery from the native Australian trees,’ says Caitlin Parker-Brown.
The curved kitchen island is a standout design feature in the home.
‘To keep things light and fresh, the colours we used were soft and muted, so they weren’t too powerful.’
‘The design of the kitchen island evolved many times throughout the design process, we had a few curved elements going through the house and it seemed fitting to carry this through to the kitchen,’ says Caitlin Parker-Brown.
The built in- leather banquette sofa one of the stand-out features in the home—it adds a very cosy element and feels minimal as it seamlessly blends into the surrounding design and architecture,’ says Caitlin Parker-Brown
The two-level home balances both open and intimate spaces.
Studio Parker designed a new staircasethe second floor was reworked with a new floor plan and footprint to make the home’s layout more user-friendly and practical.
For Caitlin Parker-Brown, principal at Parker Studio, honing in on her client’s personalities was an integral part of the design decisions when embarking on the reimagining of Balmain House, an original freestanding weatherboard cottage, set in an elevated leafy street in Balmain, Sydney.
The design brief from the young family of four called for a home that was highly functional and practical, yet also calming. ‘Our clients wanted a liveable yet, fun and sophisticated house that would remain timeless for years to come, while being open to explore different uses of colour and materiality,’ shares Caitlin.
Working beyond the small footprint of the four bedroom, two-level home, the internal dimensions were thoughtfully adjusted, prioritising an interconnected layout, balancing both open and intimate spaces.
Drawing on a subtle Palm Springs aesthetic, the eclectic interior is a combination of mid century modern, traditional and contemporary design elements. ‘It gives a bit of a palm springs vibe with the clay pink, olive green and walnut timber,’ say Caitlin, ‘With the use of timber veneer, we were conscious not to let the interior get too dark—to keep things light and fresh, the colours we specified were really soft and muted, as to not be too powerful,’ she adds.
Studio Parker took a layered approach to the material application, using warm accents and elements throughout the home. The considered approach to colour and texture is highlighted within the home through the use of wallpaper, paint colours, tile patterns and mixed marble and travertine. ‘We wanted to achieve a warm and inviting home with accents of colour throughout,’ says Caitlin. High quality, long lasting natural materials and finishes were applied, encouraging the beauty and longevity of the finishes. ‘We drew heavily on the surrounding natural environment with the colours we used throughout the interior. Specifically, the sage green in the kitchen is very calming and plays perfectly against the greenery from the native Australian trees,’ she says.
A standout feature within the home is the kitchen space—in particular, the kitchen island, an addition that evolved many times throughout the design process. ‘We had a few curved elements going through the house and it seemed fitting to carry this through to the kitchen,’ Caitlin says.
Responding to the client’s wishes for an open area for bench seating on the back and sides of the island, the design of the kitchen island encourages connection and conversation. ‘We leaned into this idea and designed a chunky pillar for the base of the island, which helps support the stone top, but also creates a focal point in the kitchen. As the design evolved we landed on a timber veneer for the majority of the legs and a travertine sock detail for the bottom of the legs,’ she adds.
“Our clients wanted a liveable, yet fun and sophisticated house that would remain timeless for years to come, while also being open to us to exploring different uses of colour and materiality.”
Wallpaper by French designer Élitis features in the study and powder room.
The built-in olive green leather banquette sofa in the living space.
Balmain House blends muted and warm elements
Home to a young family of four, it was important the home was functional and practical.
‘To keep things light and fresh, the colours we specified were really soft and muted as to not be too powerful.’
Wallpaper by French designer Élitis features in the powder room and study.
‘We drew heavily on the surrounding natural environment with the colours we used throughout the interior.’
The calming colour palette extends to the bathroom space.




















