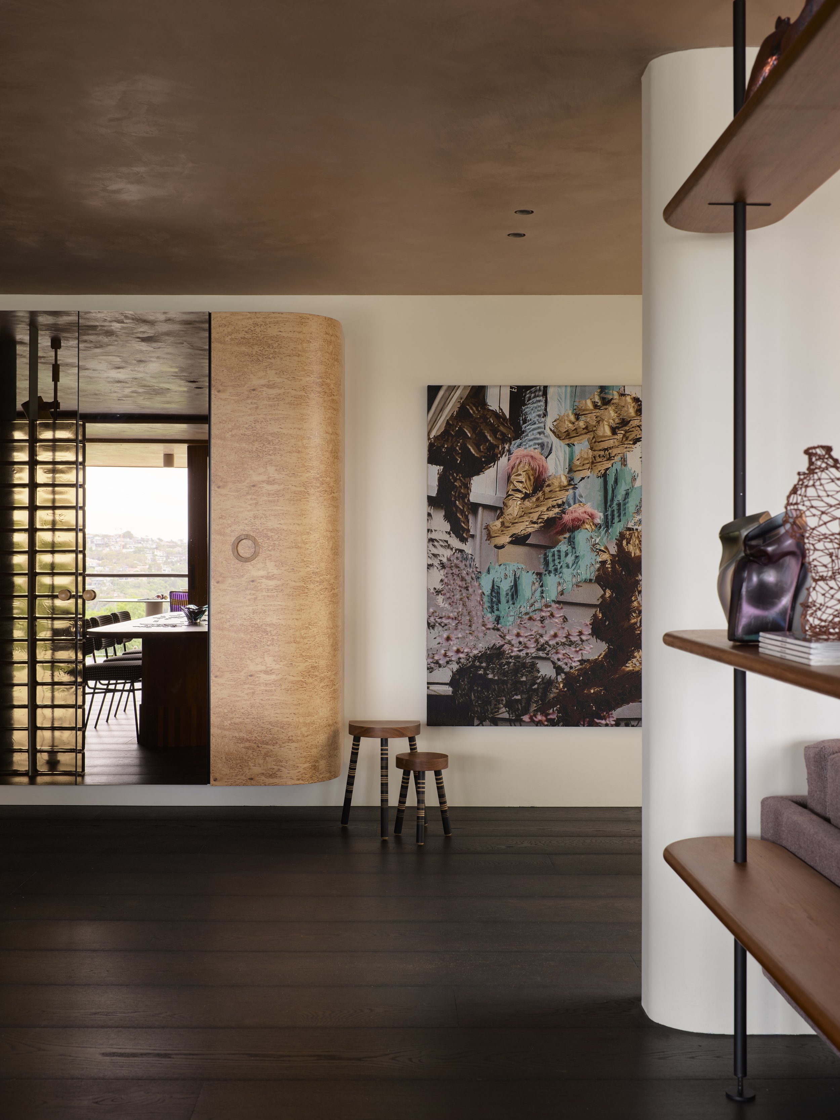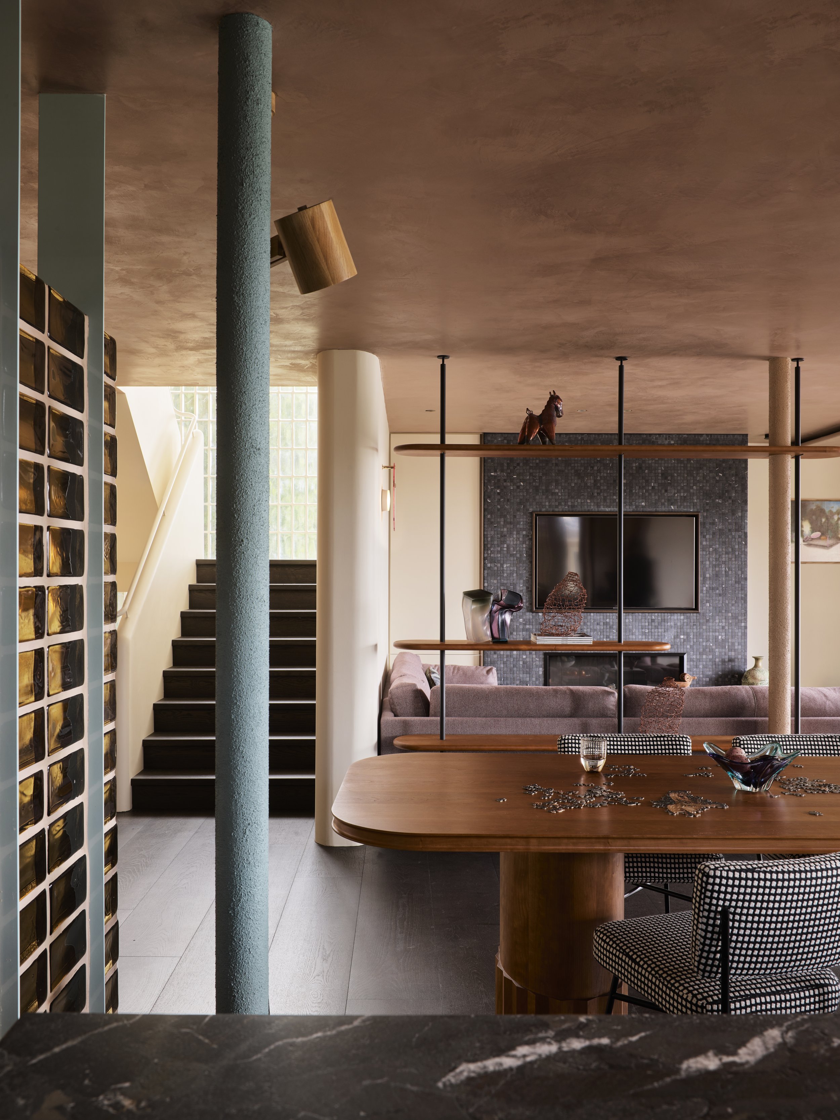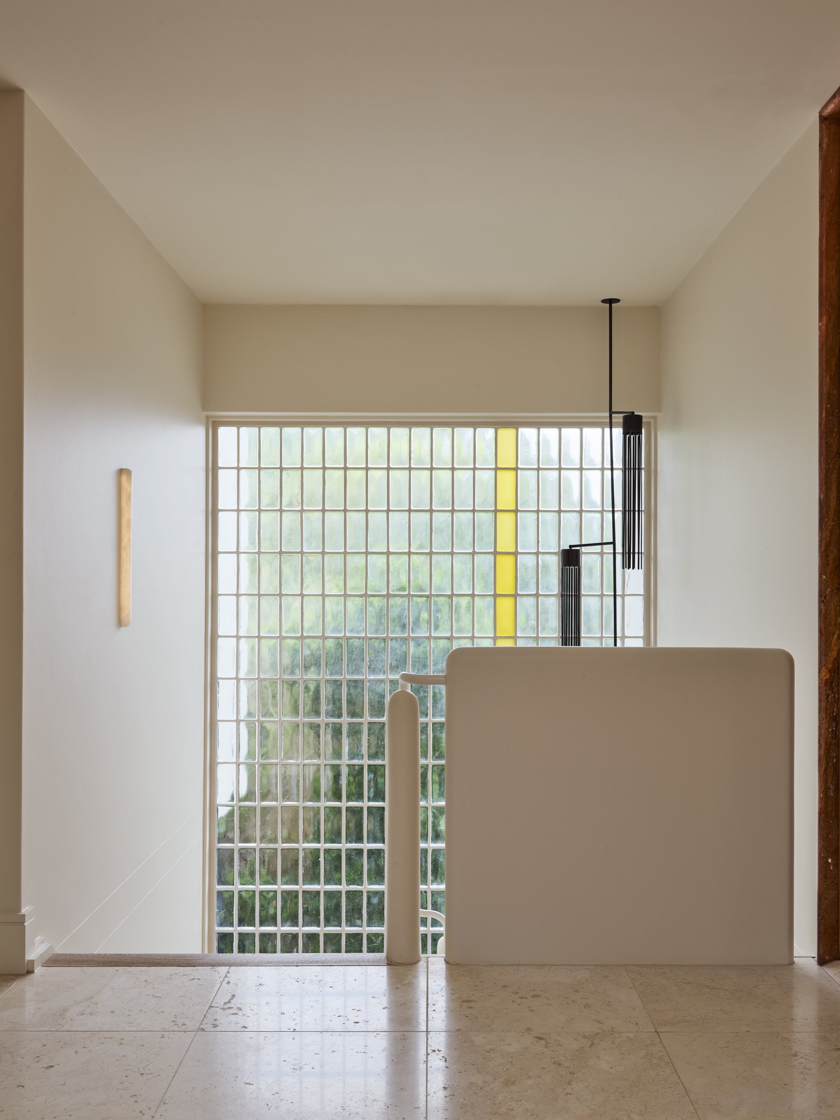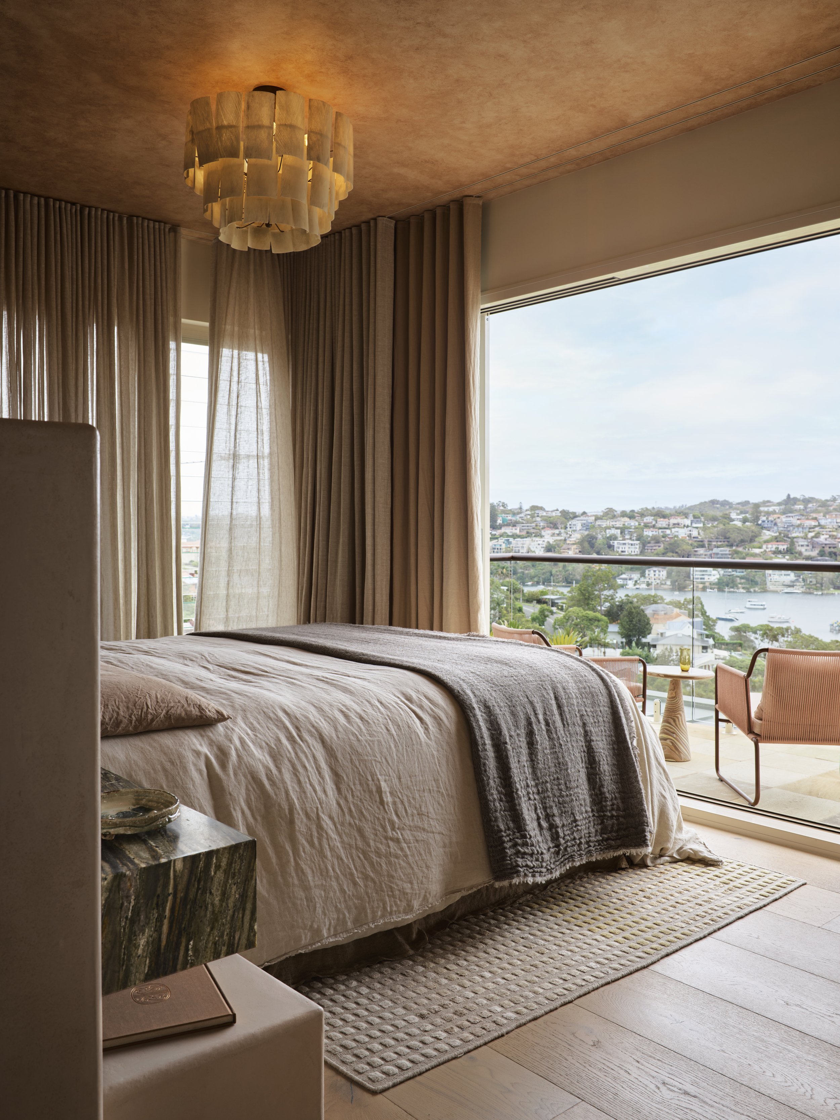Black Diamond by YSG Studio
Split across multiple levels, Black Diamond by YSG Studio is a layered and tactile waterfront haven—drawing on design elements found in boutique hotels.
Words: Hande Renshaw I Photography: Anson Smart I Interior Design & Styling: YSG Studio I Builder: Promena Projects I Landscape Design: Ballast Landscape
Kitchen Island ‘Brushed Magnesia’ stone from Artedomus with ‘Nero’ Tumbled Natural Stone mosaic tile and inset ‘Poesia Aqua Marine’ glass brick, crafted by Med Marble, Barstools ‘Iva Stool’ from Grazia & Co, Custom Window Screen designed by YSG, crafted by Winchester Interiors, Tapware from Astra Walker, Vase (left, stone) clients own, Vase (left, ceramic) vintage from Studio ALM, Light (middle) ‘Mushroom Salt Celler & Spoon’ Light by Opus Lab from The DEA Store, Mortar & Pestle clients own, Artwork (middle) ‘Marmalade’ by Dior Mahnken from Saint Cloche Gallery, Glass Brick Screening (right) custom designed by YSG, in ‘Poesia Smokey Quartz’ glass bricks, crafted by Promena Projects, Ceiling Finish Bishops Waterstone Plaster
Floor Light Cast floor to ceiling lamp by Asaf Weinbroom, Dining Table custom designed by YSG, crafted by Élan, Dining Chairs ‘Elettra Chair’ by Arflex from Space Furniture, Glass Bowl Vintage from Rudi Rocket, Glass ‘Ginger Tumbler Set’ in Sepia from Jardan, Kitchen Island ‘Brushed Magnesia’ stone from Artedomus with ‘Nero’ Tumbled Natural Stone mosaic tile and inset ‘Poesia Aqua Marine’ glass brick, crafted by Med Marble, Barstools ‘Iva Stool’ from Grazia & Co, Artwork ‘Lunar Reflections’ by Bettina Willner from Saint Cloche Gallery, Vase (back left) clients own, Vase (back right) Vintage from Studio ALM, Ceiling Finish Bishops Waterstone Plaster.
Artwork ‘6!D4d*’ by Ry David Bradley from Sullivan & Strumpf, Stools from Spence & Lyda, Joinery custom designed by YSG in Poplar Burl and bronzed mirror with custom designed handles, crafted by Winchester Interiors, Shelving custom designed by YSG crafted by Élan.
Floor Light Cast floor to ceiling lamp by Asaf Weinbroom, Dining Table custom designed by YSG, crafted by Élan, Dining Chairs ‘Elettra Chair’ by Arflex from Space Furniture, Glass Bowl Vintage from Rudi Rocket, Glass ‘Ginger Tumbler Set’ in Sepia from Jardan, Kitchen Island ‘Brushed Magnesia’ stone from Artedomus with ‘Nero’ Tumbled Natural Stone mosaic tile and inset ‘Poesia Aqua Marine’ glass brick, crafted by Med Marble, Barstools ‘Iva Stool’ from Grazia & Co, Artwork ‘Lunar Reflections’ by Bettina Willner from Saint Cloche Gallery, Vase (back left) clients own, Vase (back right) Vintage from Studio ALM, Ceiling Finish Bishops Waterstone Plaster.
Reimagined by YSG Studio, Black Diamond is a three level home with views across the harbour, on Sydney’s north shore.
The brief called to turn the harbour-side property in Sydney’s, Mosman, from a family home blanketed with oppressive grey walls and enclosing partitions, into a series of fabulously opulent and layered spaces, which felt more like a hotel.
‘Our clients wanted a home that felt like a boutique hotel with a lavish yet tranquil tonal intensity that was rich in substance, not excess trimmings,’ says Yasmine Ghoniem, YSG Studio director.
True to YSG’s style, the opulent interior features a multitude of colour and pattern within; from caramel tones in the master bedroom on the upper level to the toffee hues in the main living area and greens in the study.
Besides colour, tactility played a key role in the selections of fabrics and finishes to instil a sense of connection to the spaces, creating experiences that evoke touch—think jewel-hued glass bricks, assorted patterned stone selections, plus bold custom timber elements adding artistic appeal, such as the oval-shaped trunk legs of the custom dining table and the abstract swirls on Poplar Burl doors.
Attention to detail can be found in every corner—within the master suite, embossed vinyl and raffia weave wallpaper clads wardrobes, whilst assorted organic finishes were selected for seating across the levels: bouclé wool on the master suite’s curved banquette, a soft alpaca and wool herringbone weave lining the lounge room’s sofa, plus nubby woven wool on the neighbouring swivel chair.
‘Whilst no quantum structural additions were required, we made three transformative alterations within the main living area (the mid-level of the home that we completely gutted), which required innovative structural support solutions,’ shares Yasmine.
Key changes in the interior planning include a smaller internal space sacrificed to make room for the now larger balcony entertaining area, complete with curved glass, ‘We installed glass sliding doors, aiding access to the generous rectangular area (especially from the kitchen), and created an outdoor lounge setting within the reclaimed real-estate.’
The replanning also included removing an oppressive bulkhead that extended from the kitchen like a canopy—the ceiling now flows across the open-plan level. In the kitchen, a monolithic island bench that glitters like a black diamond acts as a partition, yet maintains open sight-lines and encourages conversations towards the dining and lounge areas.
YSG Studios also carried the boutique home theme outside, replacing the greyed timber decking and its surrounding hard surfaces with light crazy paving to unify the rear garden area, adding a fire pit and a cushioned seating alcove to encourage perennial entertaining. Clunky glass balustrades were substituted with custom posts of rounded blackened steel to enhance harbour views and open zones safely.
‘Retaining the amoebic outline of the pool, we designed a cantilevered platform supporting an upholstered lounge that extends over one curve, refreshing the scene with a retro Palm Springs sentiment,’ adds Yasmine. Much like a boutique hotel, these are spaces that you wouldn't want to leave.
Dining Table custom designed by YSG, crafted by Élan, Dining Chairs ‘Elettra Chair’ by Arflex from Space Furniture, Glass Bowl Vintage from Rudi Rocket, Glass ‘Ginger Tumbler Set’ in Sepia from Jardan.
Armchair ‘Prime Time’ Lounge Chair from Great Dane, Cushion by Martyn Thompson from Studio ALM, Side Table ‘boulder’ side table by Kooij from Studio ALM, Artwork ‘Boucher x Fragonard x NASA’ by Sam Leach from Sullivan & Strumpf, Pendant Light David Groppi ‘Nero Opaco’ drop pendant from Dedece, Vase (right) Vintage ceramic vase from Rudi Rocket, Sofa ‘Bassam Fellows Asymmetric Lounge’ from Living Edge, Stone Mosaic Tile ‘Nero’ Tumbled natural stone mosaic from Bisanna Tiles, Glass ‘Ginger Tumbler Set’ in Sepia from Jardan, Window Treatments sheers in Designs of the Time ‘Manipi’ Linen YP16017, crafting and installation by Simple Studio.
“Our clients wanted a home that felt like a boutique hotel with a lavish yet tranquil tonal intensity that was rich in substance, not excess trimmings.”
Dining Chair (left) ‘SP01 Jeanette Chair’ from Space Furniture, Dining Chair (right) Woven Chair Scene in Sydney ‘woven chair’ in purple/brown check from Studio ALM, Vase (right) vintage ceramic vase from Studio ALM, Plates & Bowls handmade Japanese ceramic plates & bowls from The DEA Store, Dining Table ‘Andreau World Reverse Table’ cement base and top from Ke-Zu.
Dining Chair (left) Woven Chair Scene in Sydney ‘woven chair’ in purple/brown check from Studio ALM, Dining Chair (right) ‘SP01 Jeanette Chair’ from Space Furniture, Vase (right) vintage ceramic vase from Studio ALM, Plates & Bowls handmade Japanese ceramic plates & bowls from The DEA Store, Artwork ‘Head’ by Michael Mistas from Saint Cloche Gallery, Dining Table ‘Andreau World Reverse Table’ cement base and top from Ke-Zu, Window Treatments sheers in Designs of the Time ‘Manipi’ Linen YP16017, crafting and installation by Simple Studio
Wall light (left) ‘Tub 60’ Alabaster Wall Sconce from Contain, Floor light (right) ‘Meguri FTC’ in Bronzed Brass by Souzou Studio, Window custom designed by YSG, in ‘Poesia Neutral’ and ‘Poesia Golden Amber’ glass bricks, crafted by Promena Projects, Stair Balustrade finish Porters polished plaster.
Stair Balustrade finish Porters polished plaster, Wall light ‘Tub 60’ Alabaster Wall Sconce from Contain.
Banquette Seating custom designed by YSG, crafted by Rematerialised, top in ‘Metaphores Arundo Roseux’ from Boyac, base in ‘Tessellate’ ivory/beige from Kelly Wearstler, Cushions left from Spence & Lyda, right clients own Side Table ‘Joaquim Side Table’ from Stylecraft, Door Handle (left) ‘Leo Door Knob’ in Bronze from Pitella, Window Treatments sheers in Designs of the Time ‘Guarani’ Linen YP20002, blockouts in ‘Satori Stonewash’ in Nude from Mokum, crafting and installation by Simple Studio, Ceiling Finish Porters French Wash.
Stairs Black and White 2/3 Smoke timber floorboards from Antique Floors, Window custom designed by YSG, in ‘Poesia Neutral’ and ‘Poesia Golden Amber’ glass bricks, crafted by Promena Projects, Railing custom designed by YSG, crafted by Promena Projects, Stair Balustrade finish Porters Polished Plaster.
“The home is filled with precious personal spaces—from the angled Tiberio marble vanity in the powder room, seemingly carved from a block of stone, to the intimate lounge area.”
Rug ‘Orizzonti’ in Dune by CC Tapis from Mobilia.
Bedside Wall Light ‘Roy Wall Light’ from VBO, Bedside Tables in honed ‘Verde Bardini’ from Artedomus, crafted by Med Marble, Bedside Table Handles ‘PSL Handle’ in Blackened Bronze by Studio Henry Wilson, Bedhead ‘Flocca Linen Bedhead’ in Brun from Hale Mercantile Co., Table Lamp (left) by Goodmoods from Studio ALM, Sculpture (left) ‘Aardwolf’ by Georgia Harvey from Saint Cloche Gallery, Rug ‘Orizzonti’ in Dune by CC Tapis from Mobilia, Wallpaper ‘La caravane - Kungbo’ in ‘Le fruit d’un savoir faire’ by Élitis, Dish handmade ceramic dish by Kazuhiro Fukushima from The DEA Store
Mirror custom designed by YSG, crafted by Promena Projects, Vanity custom designed by YSG in ‘Ocean Blue Travertine’ from Artedomus, crafted by Med Marble, Tapware + Waste trap ‘New Assemble Dial in English Brass from Astrawalker + Waste Trap in English Brass from Astra Walker, Wall Hooks ‘Icon Wall Hook’ in English Brass from Astrawalker Shower Head ‘Icon Ceiling Mounted SHower’ in English Brass from Astra Walker, Towel Warmer Built in modular electric heated towel rail in English Brass from Astra Walker, Floor ‘Moncur’ Terrazzo Tile from Onsite, Towels ‘Green Organic Cotton Bath Towel’ from Kobn.
Desk custom designed by YSG, crafted by Winchester Interiors, Desk Chair ‘Glove Up’ chair by Molteni&Co from Moebel, Side Table ‘Joaquim Side Table’ from Stylecraft,Carafe & glass ‘Ginger decanter’ in Sepia & ‘Ginger tumbler’ in Sepia from Jardan, Wall Light (left) ‘Portofina #2’ in black stripes by Servomuto, Pendant Light ‘Marjorie’ by Madegoods, Handles ‘PSL Handle’ in Blackened Bronze by Studio Henry Wilson, Rug ‘Orizzonti’ in Dune by CC Tapis from Mobilia, Wallpaper ‘La caravane - Kungbo’ in ‘Le fruit d’un savoir faire’ by Élitis, Bedside Wall Light ‘Roy Wall Light’ from VBO, Bedhead ‘Flocca Linen Bedhead’ in Brun from Hale Mercantile Co. Ceiling Finish Porters French Wash.
Wallpaper ‘La caravane - Kungbo’ in ‘Le fruit d’un savoir faire’ by Élitis.
Wallpaper ‘La caravane - Kungbo’ in ‘Le fruit d’un savoir faire’ by Élitis, Kimono Vintage Japanese Kimono from Chee Soon & Fitzgerald, Handles ‘Cove Handle’ in Blackened Bronze by Studio Henry Wilson, Wardrobe Joinery custom designed by YSG, crafted by Winchester Interiors.
Mirror Vintage from Studio ALM, Vanity custom designed by YSG in honed ‘Stone Tiberio’ from Artedomus, crafted by Med Marble, Sculpture (left) ‘Sunrise Nightfall’ by Bettina Willner from Saint Cloche Gallery, Tapware ‘New Assemble Dial’ in Tuscan Bronze from Astra Walker, Walls + Flooring Tumbled ‘Rosso Travertine’ from Bisanna Tiles, Towel Rail ‘Leo Joinery Pull’ in Antique Brass from Pitella
Mirror Vintage from Studio ALM, Vanity custom designed by YSG in honed ‘Stone Tiberio’ from Artedomus, crafted by Med Marble, Tapware ‘New Assemble Dial’ in Tuscan Bronze from Astra Walker, Walls + Flooring Tumbled ‘Rosso Travertine’ from Bisanna Tiles, Towel Rail ‘Leo Joinery Pull’ in Antique Brass from Pitella
Wall Light ‘Disk Orb’ Surface Mount in Pistachio/Reed Green from In Common With, Vase clients own, Artwork ‘Meeting Time’ by Barbara Celeveland from Sullivan & Strumpf, Joinery custom designed by YSG, crafted by Elan.
Desk clients own, custom finished by YSG, Table Lamp Vintage from Studio ALM, Chair ‘Elettra Chair’ by Arflex from Space Furniture, Sculptures (back left) from left to right: ‘Tall “Pod” Vase by Emma Young, ‘Small White 2 Footed “Pod” Vase by Emma Young, ‘Large Green 2 Footed “Pod” Vase by Emma Young all from The DEA Store, Devil Head Sculpture from The DEA Store, Teacup from Spence & Lyda plate handmade Japanese ceramic plate from The DEA Store, Rug’Hello Sonia!’ Rug by CC Tapis from Mobilia.
Day Bed custom designed by YSG, crafted by Rematerialised in Holly Hunt Outdoor ‘Ecriture’ Rust 234/08, cushions in Holly Hunt Outdoor ‘Switchback’ Hot Chilli 160/02, bolsters in Holly Hunt Outdoor ‘Birds of Paradise’ Blood Orange 236/06, Side Table ‘Ames Caribe Chic Basket Table’ from Origine, Planter Basket ‘Ames Caribe Chic Basket 3’ from Origine, Carafe ‘J’ai Soif XL Carafe’ in Teal from Maison Balzac, Hose Chair ‘Fauteuil Tuyau’ by Jean Michel Policar from Studio ALM, Sun Umbrella from Tucci.
Table ‘Gioi Table’ from Artedomus, Stool by Floris Wubben from Studio ALM, Banquette Holly Hunt Outdoor ‘Birds of Paradise’ Blood Orange 236/06 crafted by Rematerialised, Cushions ‘in Holly Hunt Outdoor ‘Ecriture’ Rust 234/08, cushions in Holly Hunt Outdoor ‘Switchback’ Hot Chilli 160/02, crafted by Rematerialised, Glasses ‘‘Ginger Tumbler Set’ in Sepia from Jardan, Jug ‘‘Large Rock Jug Biscotti’ by Dinasour Designs from Jardan.



























