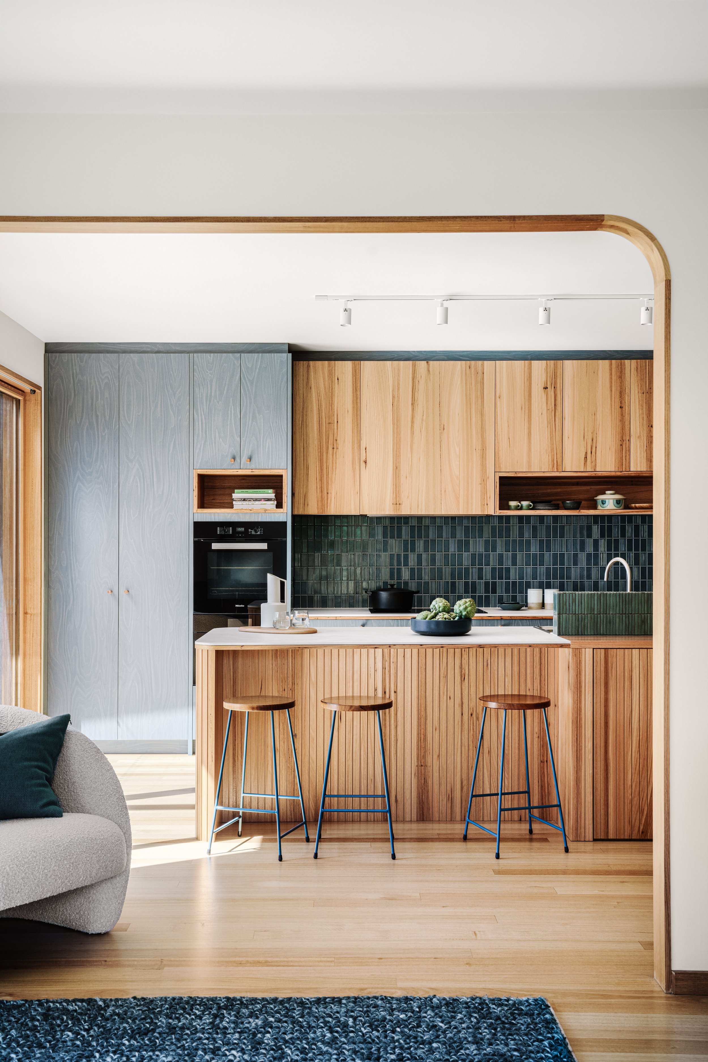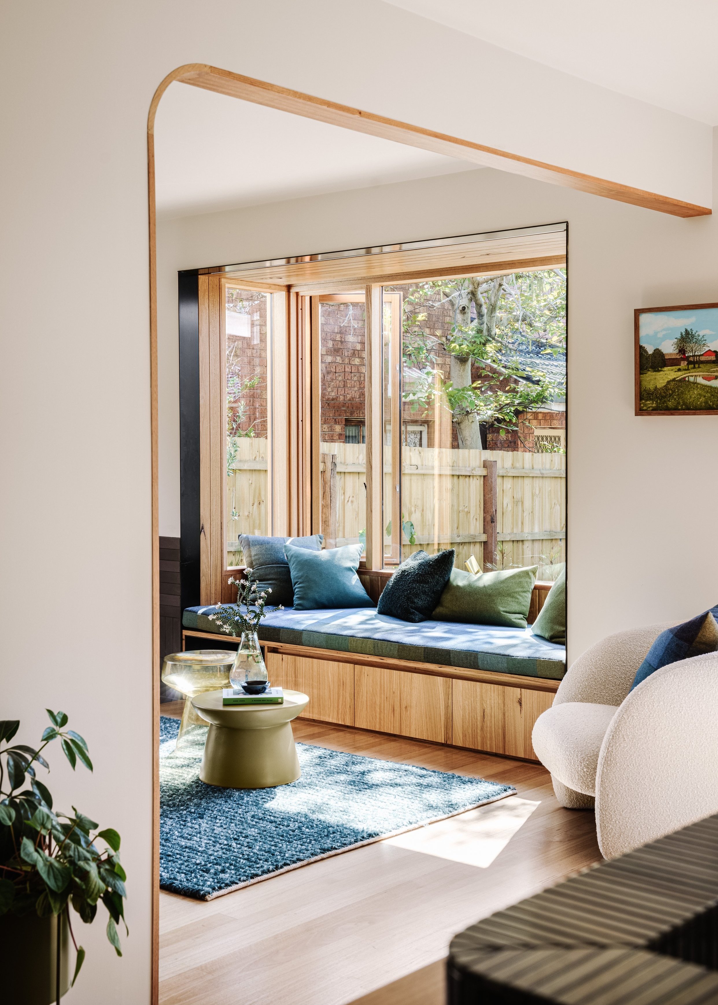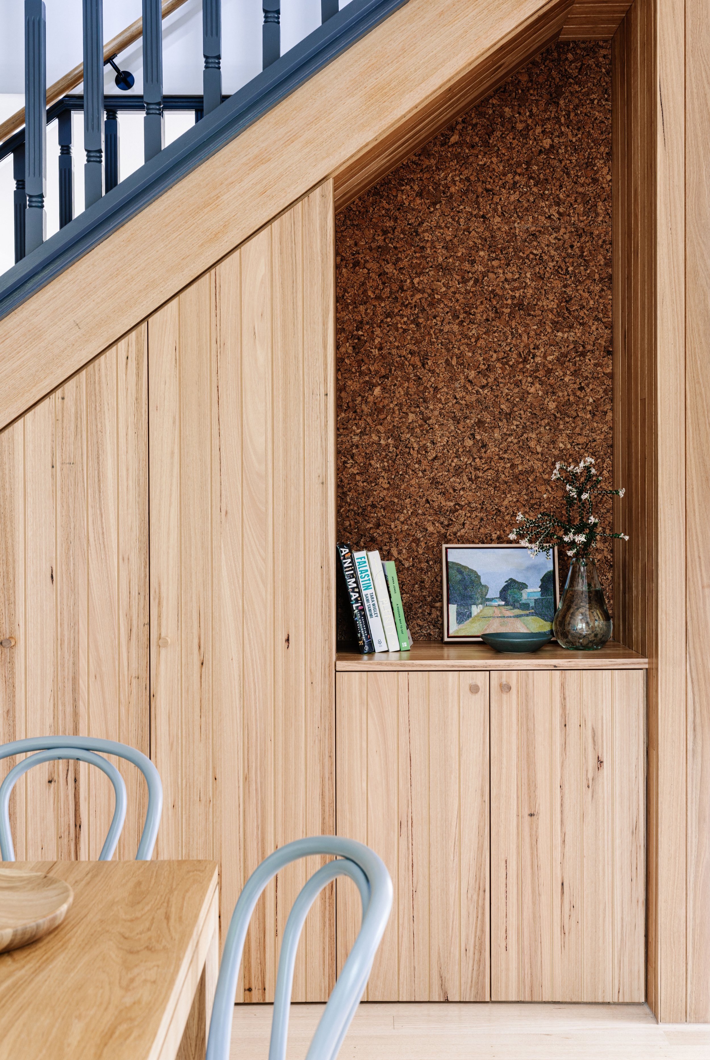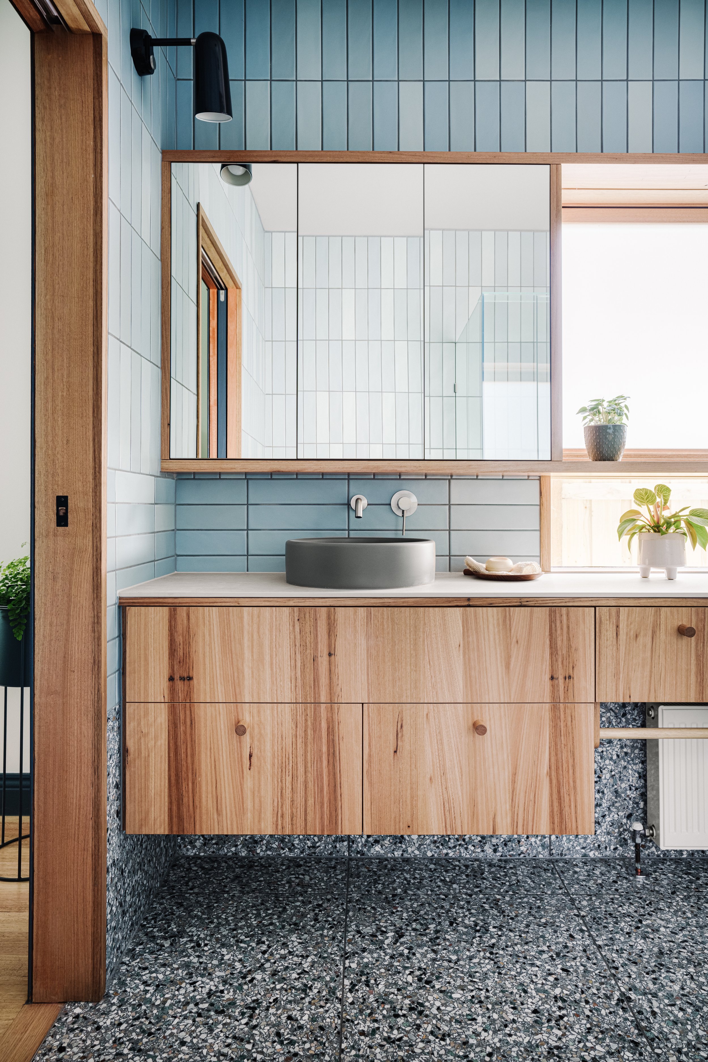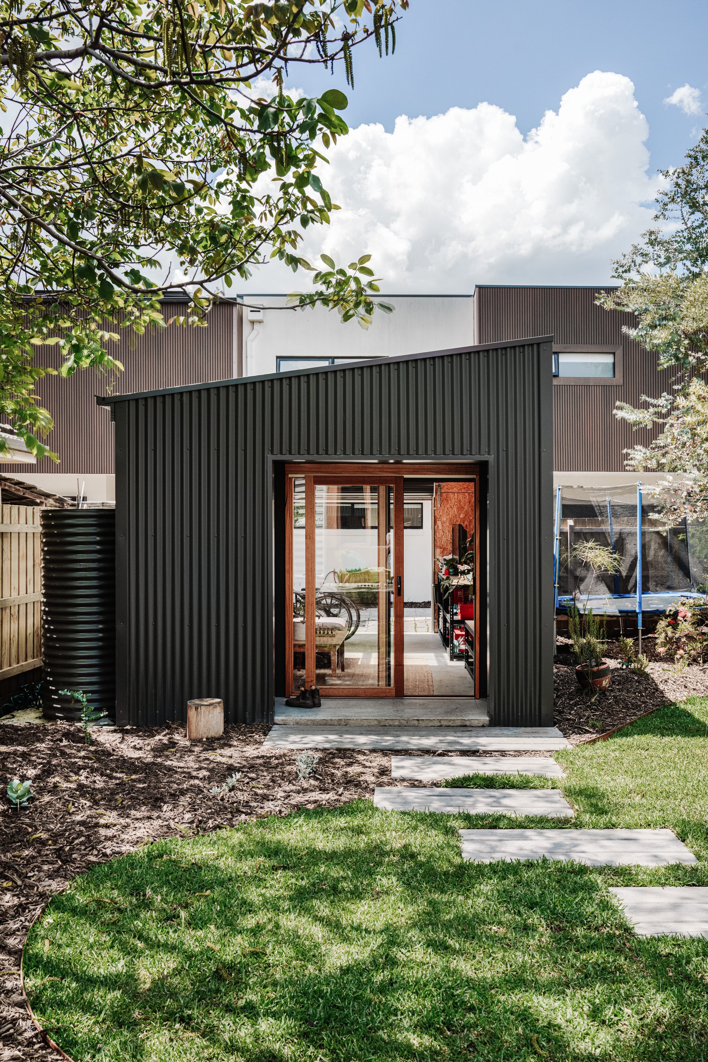Blue Larnoo by Brave New Eco
Once two single-fronted Victorian homes, Blue Larnoo by Brave New Eco has been reimagined into a joyous, light-filled home embracing bold colour throughout.
Words: Hande Renshaw I Photography: Marnie Hawson I Architecture & Interior Design: Brave New Eco I Stylist: Belle Bright I Builder: Heidi Build
Benchtops are porcelain panels made from natural materials, containing no silica or sealants.
Artwork by House of Orange. Pendant by Pop and Scott.
A curved opening connects the kitchen and living room space.
Blue and green accents carry throughout – including in the furniture.
The approach for the renovation was to retain as much of the original home as possible.
Tucked within inner-city Brunswick in Melbourne, Blue Larnoo, by Brave New Eco, was originally two single-fronted Victorian homes, an identical mirror image of each other and connected via internall walls.
‘This meant two kitchens, two dining rooms, two laundries, two of everything!’ says Megan Norgate, Brave New Eco founder and design director.
Although the two adjoining homes were abundant in size, there was a lack in functionality, with small pokey spaces and many connecting doors creating an almost maze-like floorpan.
The brief for Brace New Eco was to transform the interior and create a practical flow and a sense of openness with a strong connection the north-facing backyard and entertaining deck. High on the must-have list was also a home that was warm and filled with natural light and eco-friendly materials—retaining as much of the original features as possible.
‘Many elements were given a transformative cosmetic lift rather than being replaced, and colour and paint were the key tools in this. A complex paint scheme for the whole home inverted the previously tired walls and yellowing hardwood timbers,’ Megan says.
Leaning heavily into the client’s love for all things blue, the palette within includes a palette of blues, aquas, teals and greens. ‘Paired with blackbutt timbers, neutrals and pops of orange, the spaces are both calm and fun,’ shares Megan.
The area which housed the two original kitchens is now a new spacious kitchen which opens to the living space. The benchtops are porcelain panels made from natural materials and contain no silica or sealants, the smokey green-grey toned laminate on birch plywood feature subtle waves of grain, which contrast against the eco-certified blackbutt veneer.
‘One of the most unique elements in the home is the hard-working island bench. The lovely curved bench wall is functional, hiding away the sink and dishes, and looking out to new apertures between a kitchen and living where a wall once separated the rooms,’ says Megan.
With the client’s love of gardening and nature in mind, the design of the home ensures a strong connection to the outdoors, yet also retains privacy, a must for a inner-city home.
‘The clients are keen gardeners and started the whole process with a landscape design, so we worked in a circular sense thinking about the outdoor spaces first—creating a visual and practical connection to them and then further refining those zones,’ Megan shares.
The interior features differing shades of blue from light to a darker moodier blue.
Original features such as architraves were lovingly restored.
Contrasting blue accents feature in the office space.
‘Our team created a palette of blues, aquas, teals and greens to deliver on the client’s brief of blue, blue and more blue!’
“Many elements were given a transformative cosmetic lift rather than being replaced, and colour and paint were the key tools in this.”
Colour extends throughout, a palette of blues, aquas, teals and greens.
Light ash timber joinery is a contrast against the powder blue tiles.
Large terrazzo floor tiles feature in the ensuite.
Colour extends to the light-filled laundry space.
‘Numerous measures were taken to ensure the home felt connected to the outdoors, and had enough privacy, despite being in inner-city Melbourne with fairly close neighbours on both sides,’ says Megan Norgate.
The OSB-clad bike shed was dubbed by the builders as ‘Melbourne’s most epic bike shed’!
The shed features an internal nook, which functions perfectly for storing wood in the cooler months.
The carefully placed polycarbonate skylights sends a shaft of sunlight across the warm OSB-clad interior in the shed.





