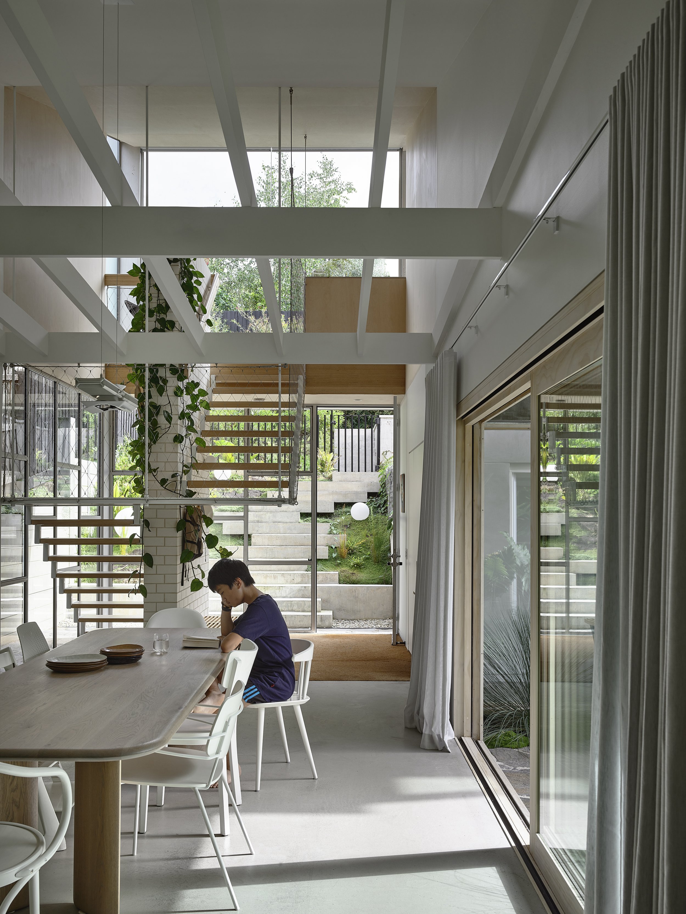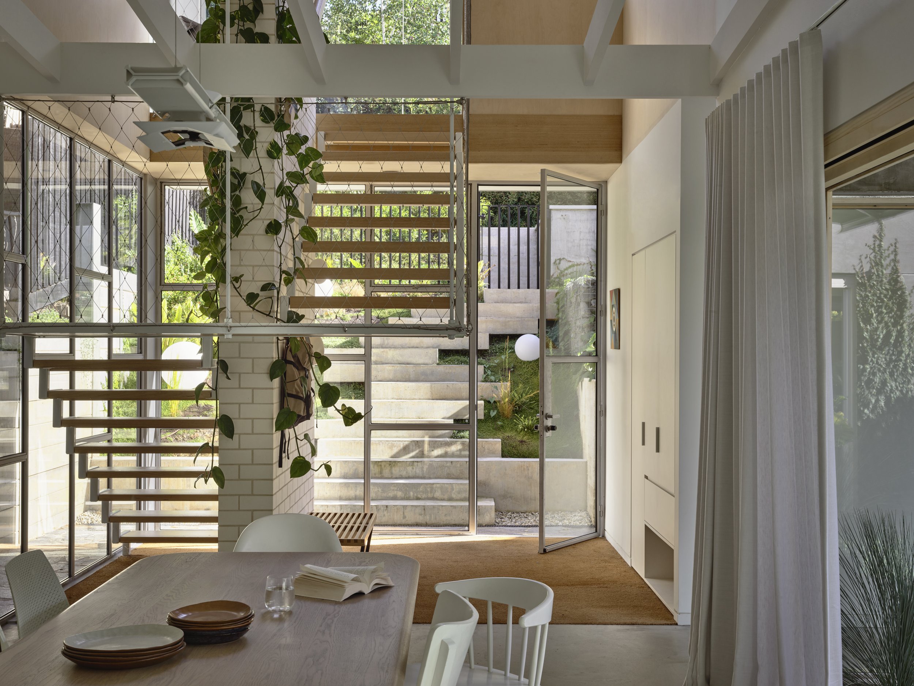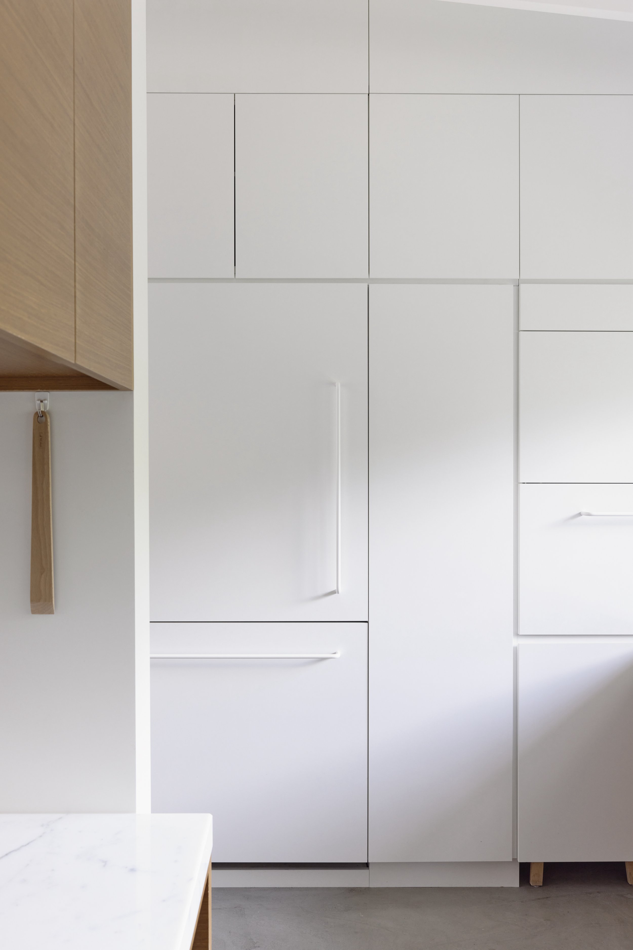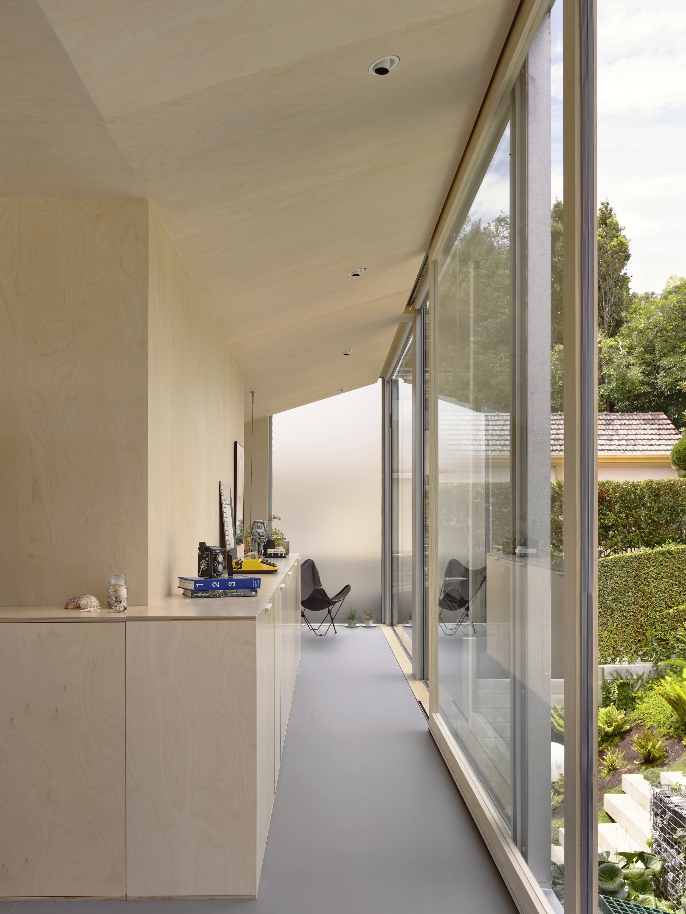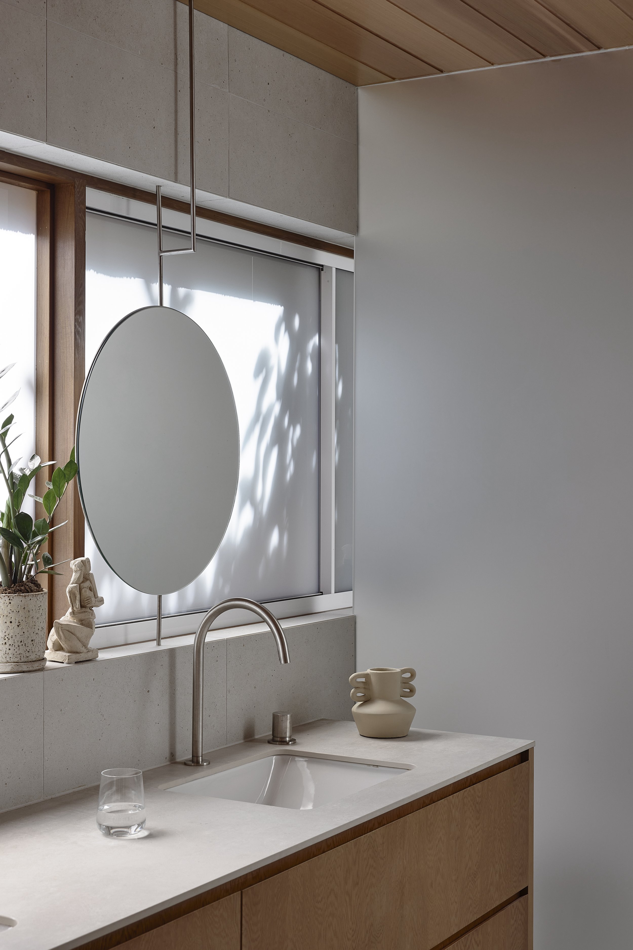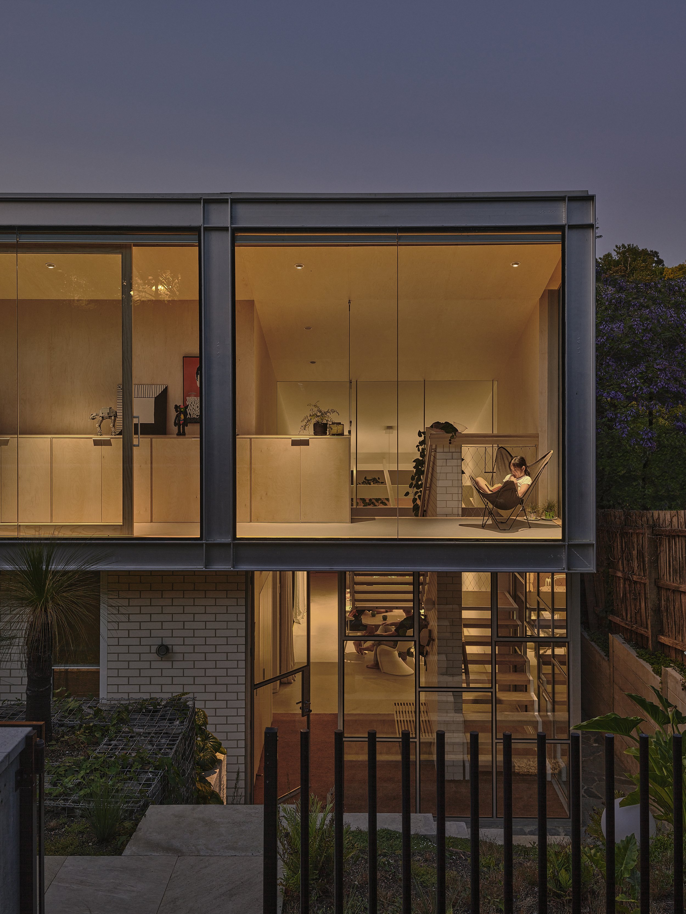Connected House by Albert Mo Architects
Once a tired mid-century modernist house, Connected House by Albert Mo Architects, is now a contemporary family home—embracing nature, connection and intergenerational longevity.
Words: Hande Renshaw I Photography: Derek Swalwell I Builder: Block Constructions I Landscape Design: Mud Office
‘Our two children, who are now tweens, will grow into their university days quickly, so it was important for us to work out how the house will respond and adapt,’ says Albert Mo.
The floor plan for Connected House is a direct response to the needs of family life, now and also into the future.
The entire facade of the rumpus can be dropped mechanically by a hand crank to become a draw-bridge that connects to the backyard.
‘The mechanism of the draw-bridge took us a year after handover to finish, I think the commitment to resolve it was so monumental that both our builder, Scott Feltham of Block Constructions, and I were too reluctant to even go there during the main build.’
The materials applied are low maintenance and hard-wearing, with a priority for local manufacturers and suppliers.
For many architects, designing their own home is understandably the absolute dream project, where experimentation and complete creative freedom can be embraced—as was the case for Albert Mo, director at Albert Mo Architects, when designing his own family home, Connected House.
When Albert first inspected the site of the Peter and Dione McIntyre designed modernist home in the Studley Park area of Kew, in Melbourne, he was drawn to the incredible elm tree at the front of the home. ‘As I ascended to the house, my view was immediately exploded by a complete live full HD view of green elm leaves to the full width of the living room—I was godsmacked: it was the romantic notion of living in a treehouse,’ shares Albert.
While the home had ‘good bones’, it needed attention—the reimagined home now responds to its modernist roots, its immediate environment and the needs of Albert’s family, leaning heavily into evolving with the family in the years to come, ‘To design beyond just for now, and participate for the future,’ says Albert. With two children in their tweens, it was important that the design would respond and adapt. ‘We thought about entry sequences into the house, how they can come home from the side stairs and backdoor, and without keys. We also thought about how their bedrooms and the rumpus room, which can be rearranged and modified, to allow for more study spaces,’ he adds.
The home embraces the outdoors and much as the indoors, which is a distinguishing feature of modernist architecture that was harnessed in the redesign—the result is a home that fosters connection between the interior and exterior. ‘We have a view from our living room to the elm tree, and a view from the kitchen to our neighbours trees. The central courtyard, which with the help of our landscape architect, Mira Martinazzo of Mud Office, has turned into a beautiful garden and also turned me into an obsessive gardener!’ Albert says.
The mechanism of the standout feature, the drawbridge, was no easy design feat, ‘The mechanism of the draw bridge took us a year after handover to finish, I think the commitment to resolve it was so monumental that both our builder, Scott Feltham of Block Constructions, and I were too reluctant to even go there during the main build,’ shares Albert.
The precision required for the successful integration of old and new building fabric on the steep site was a culmination of true collaboration. It took an aerospace engineer to do the math, a metal fabricator ‘with a large appetite for risk’, a trusting builder, and of course, the architect to persevere. ‘Only to find that after 12 months of prototyping, the bridge was still too heavy to lift! It took another three attempts before the bridge was operational,’ Albert says.
Connected House will be passed down through generations, making sustainability a critical addition to ensure the longevity of an intergenerational house. Although the original plan had good orientation, it was virtually uninsulated, with all gas appliances. The new works converted the home to an all electric house (except for the original gas fireplace) with a significant solar panel system installed. ‘Everything was insulated with new double glazing and the garden is almost entirely native—materials are low maintenance and hard wearing, with a priority for local manufacturers and suppliers.’
Albert adds, ‘I suppose all the experimental nature of the design was only possible because this is our own house and project; but now that I’ve learnt and done it, would I do it for a client? Only perhaps, with a lot of caveats, and only for very trusting and patient clients.’
‘When guests are over, the dining space comes alive—with kids running around, people sitting and standing in and out of the gardens, and circling back to the dining room.’
The kitchen with views out to the garden.
“This home will be passed down through generations, sustainability was critical to ensure the longevity of an intergenerational house.”
‘One of the distinguishing features of modernist architecture is its embrace of the surrounding landscape—it fosters a profound connection between the interior and exterior, crafting spaces where nature is an invited guest.’
The light-filled master bedroom.
‘I suppose all the experimental nature of the design was only possible because this is our own house and project; but now that I’ve learnt and done it, would I do it for a client? Only perhaps, with a lot of caveats, and only for very trusting and patient clients.’
Many original features were restored and retained, such as the beams and rafters of the old roof.
‘And for us to grow old(er) in the house, we’ve made provision in the bathroom walls to be able to install grab rails in the future when it becomes necessary.’
‘The first and foremost brief for ourselves, was to establish both visually and physically, the connection of the house to the backyard.’
The new works converted the home to an all electric house (except for the original gas fireplace), with a significant solar panel system installed.
“The entire facade of the rumpus can be dropped mechanically by a hand crank to become a drawbridge that links to the backyard.”
‘The project's success comes from intimate site knowledge—where the sun creeps through in the morning, which trees are deciduous in winter, who likes to read by the fire, and where the school bags live.’
The floor plan is a direct response to the needs of family life, now and into the future.




