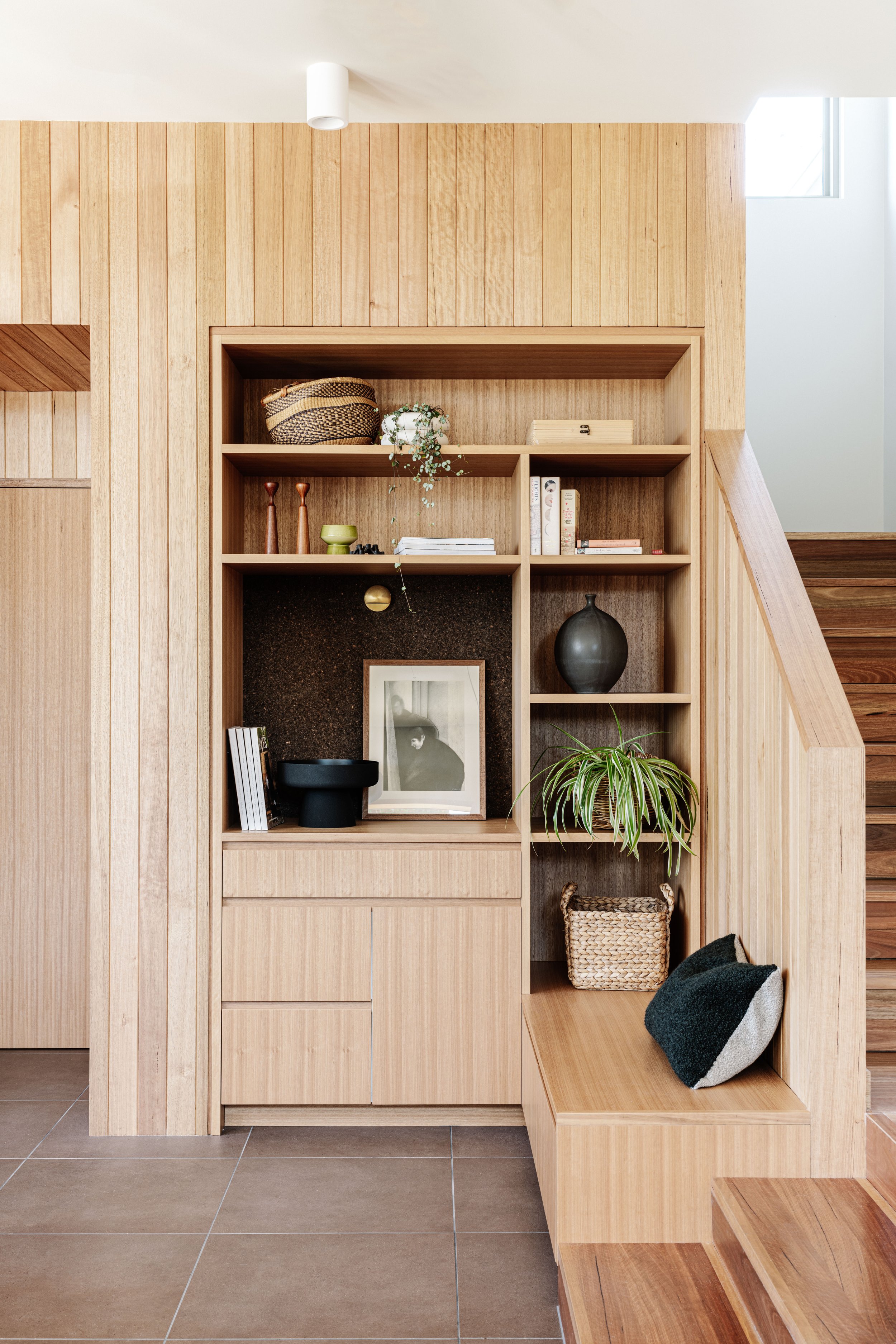CosyCo Coburg by Brave New Eco & Drawing Room Architecture
CosyCo Coburg by Brave New Eco and Drawing Room Architecture basks in sunlight, warmth and the timelessness of home.
WORDS: Cardia Speziale I PHOTOGRAPHY: Marnie Hawson I EDITORIAL STYLING: Belle Bright Project
In-built storage throughout the home provides space to display sentimental objects the family has collected over the years.
The light-filled kitchen space.
The contrast in materials in the kitchen play with pattern and texture.
The interiors have a strong connection to the garden outside.
The retro-style kitchen includes ample storage with hidden pantry shelving.
Inviting, warm and self-assured in its modesty, CosyCo Coburg by Brave New Eco and Drawing Room Architecture is a sustainable renovation and extension to a handsome red brick Californian Bungalow in Coburg, Melbourne.
Together with their clients and DC Building, interior designer Megan Norgate and architect Nicola Dovey worked collaboratively to achieve a cohesive outcome for the homeowners, who wanted a home suitable for their growing family, with spaces that allow for both connection and solitude.
‘The family wanted to improve the connection to the garden and to carve out a space for sheltered outdoor dining,’ says Megan, founding director of Brave New Eco. ‘They imagined a laundry for muddy gumboots and glass jars full of cuttings, a kitchen that can work hard, looking equally good when in chaos or when clean and tidy,’ she adds.
The home is just that — a space for real life that gets messy and chaotic, slow and sleepy, vibrant and full. A forever home that not only takes the knocks of daily life but welcomes them for all the more character they promise to bring.
With an interior that Megan describes as the ‘antithesis of a soulless display home’ the team worked to create a space that tells the story of its inhabitants. ‘The existing home was joyously curated with a mishmash of old and handmade, each item much loved and with a story attached — we wove this idea into the new spaces,’ she says.
The bathroom features an old family pig’s-trotter foot bath, transported from the country to its new home became a central feature in the bathroom. The kitchen, cinnamon floors and organic mid-century toned terrazzo benchtops accompanied with the cosiest of wool plaid fabric of the banquette seat. Altogether the perfect collection of materials, textures and colours that work seamlessly to achieve a beautifully resolved outcome.
At the heart of this home is the ways in which it embraces sustainability at every possible turn. ‘Aesthetically, a sustainable agenda was adopted to create a beautiful, robust setting and outcomes, says Nicola Dovey, architect and founder of Drawing Room Architecture. ‘We specified materials that are locally and environmentally sourced, that patina and soften well with use; hardwoods, weathered brass, concrete, porcelain, handmade tiles and so on. Formally, the envelope was arrived at through modelling of summer and winter solar passive design,’ she adds.
Reflecting on her favourite elements of the project, Megan admits that she’s taken by the nostalgia of the tones and textures, ‘evocative of an earthy childhood home with a kind of warm sepia sunlight streaming through,’ she says.
The plaid-upholstered bench is the perfect contrast against the warm timber accents.
In-built storage provides space to display sentimental objects the family has collected over the years.
The retro-inspired living space.
“This project was a dream collaboration where the architect, interior designer, client and builder all worked together to carve out a form and, together slowly honed each detail to create a whole.”
An original treasured fireplace was saved in the living space.
The connection between the old and new parts of the home.
A contrast of materials can also be found in the bathing space.
Yellow tiles are a playful addition to the bathroom.
“The challenge was to cohesively blend the charm of the existing heritage home with the contemporary extension. The rear layout of the house was flipped so that the kitchen/living/dining all faced the garden – balancing the client’s desire for connection and privacy.”
The parent’s bedroom on the second level.
Green accents in the upstairs bathroom.
A connection to the outdoors was a vital part of the renovation.























