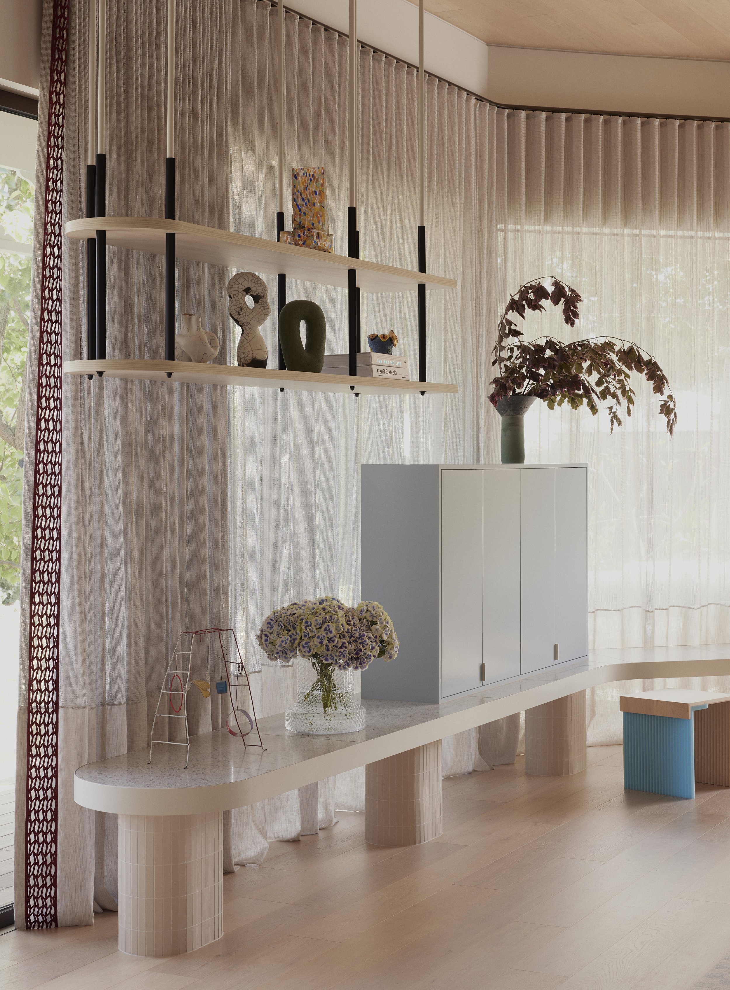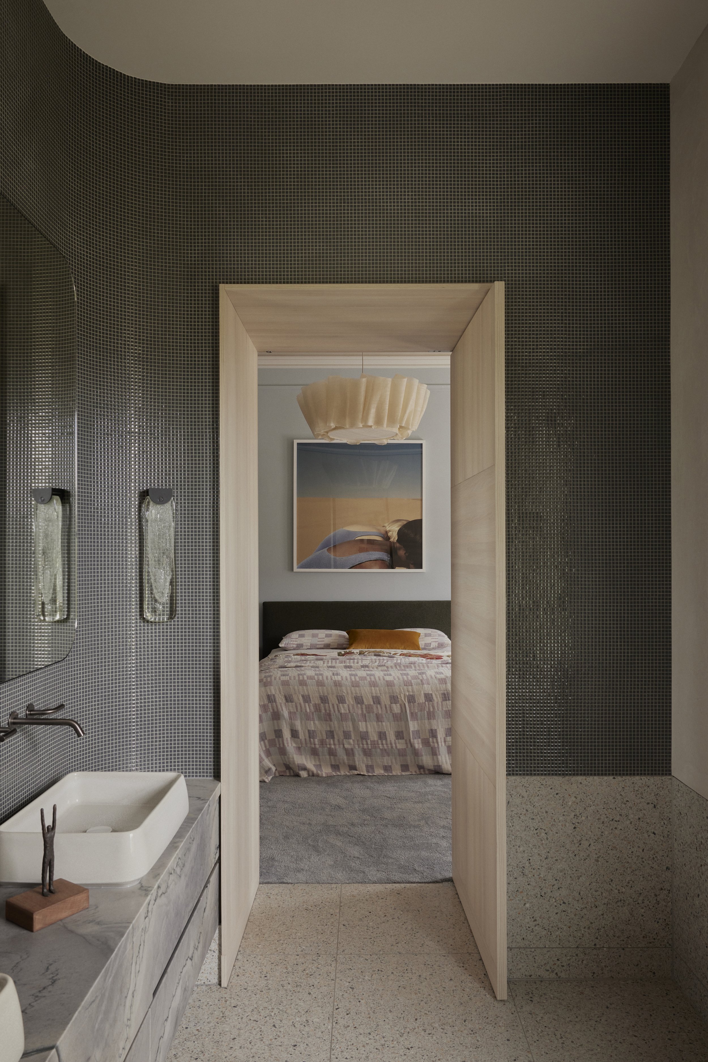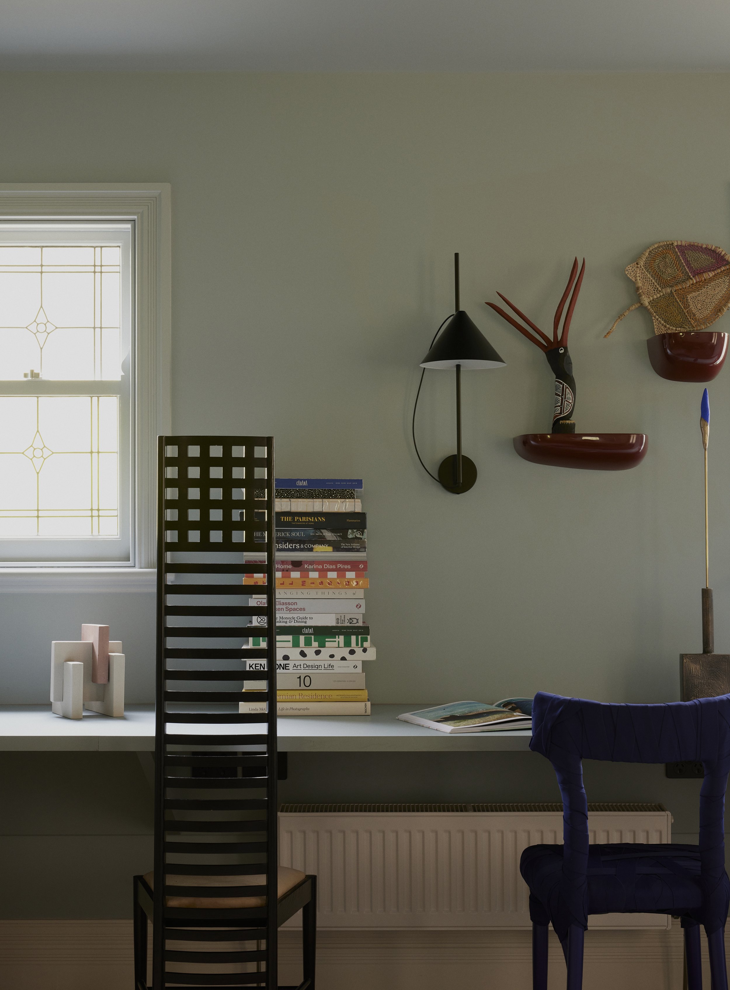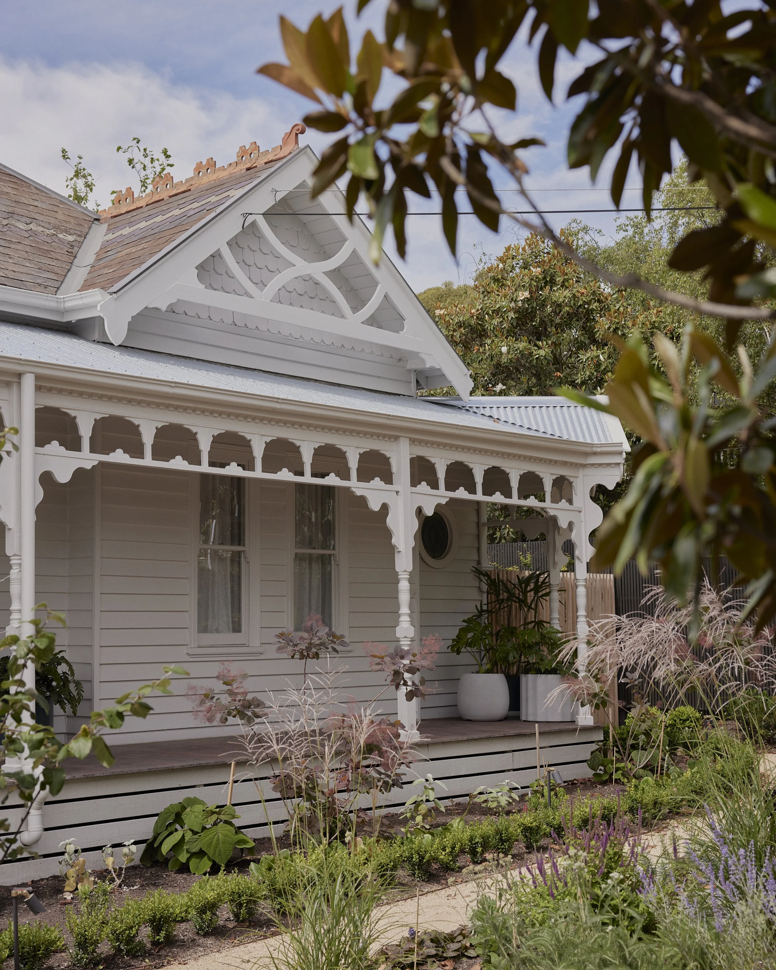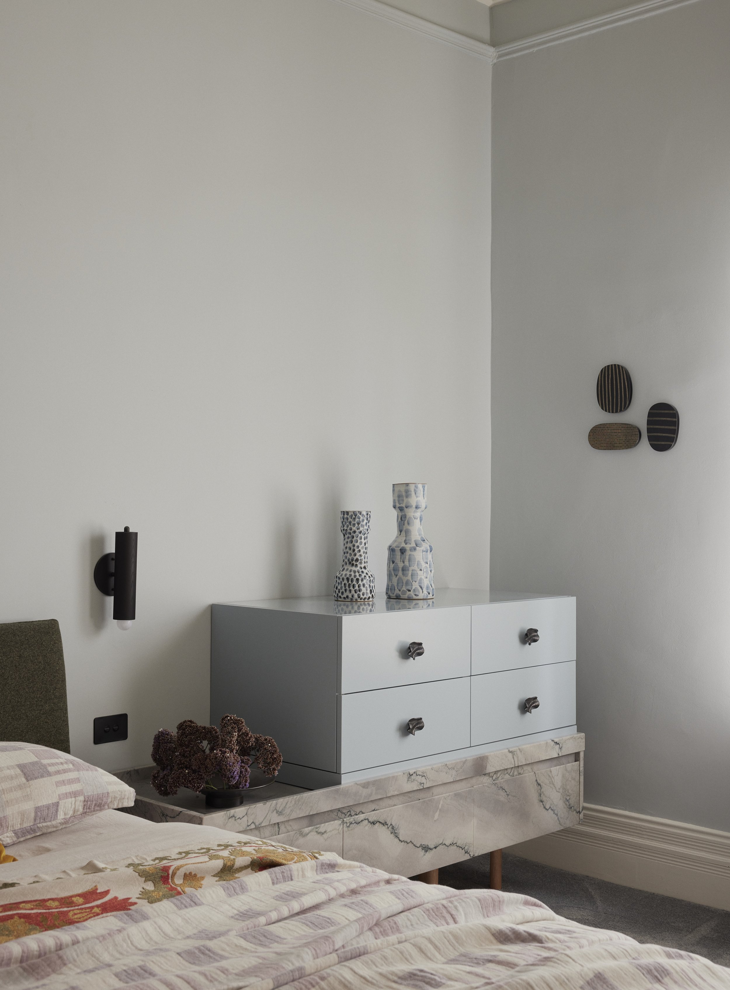Eleanor House by Studio Doherty
A delicate balance of history and future, Eleanor House by Studio Doherty is a family home that celebrates connection—with a series of spaces that feel equally spacious and intimate.
WORDS: Hande Renshaw I PHOTOGRAPHY: Sean Fennessy I STYLING: Bea + Co
“Our primary inspiration was to preserve as much of the existing home as possible, emphasising its charm and character. Rather than opting for a significant extension, we focused on enhancing within the original footprint.”
Inspired by preserving as much of the charm and character of the original Edwardian home, Studio Doherty prioritised Eleanor House’s connection to the expansive garden, elevating the interiors so that the family of five could comfortably accommodate their needs for many years to come.
‘Our Elonera House clients envisioned a home where family could effortlessly gather, and where friends and neighbours could spontaneously come together. Their desire for an open and welcoming home deeply influenced our design approach,’ shares Mardi Doherty, Studio Doherty director.
Elonera House strikes a delicate balance between its historical roots and modernity, with a series of spaces that feel both spacious and intimate—the perfect setting for making memories with family and friends over generations. Working closely with the clients, Studio Doherty formed a strong partnership where their shared vision was instrumental in bringing the project to fruition.
Stepping inside the home, there’s an instant sense of familiarity and tranquillity. ‘Having previously worked on their home, we understood our clients' design preferences and aspirations,’ Mardi says. While the former home was colourful and playful, Elonera House embraces a more relaxed, casual atmosphere. Light timber accents envelope the floors, ceilings, and joinery to create a warm, inviting ambiance. An earthy palette of yellows and dusty blues complement the elements within the home, offering contrast and also directing attention to the expansive garden.
Modern design elements additions within the home blend seamlessly with the its history, through thoughtful layering of a subdued palette of both matte and glossy finishes. This design approach shines in the rumpus room, where understated dusty blue walls contrast with a dynamic landscape wallpaper ceiling—the perfect balance between visual unity and a diverse aesthetic.
The kitchen and living room are connected by a muted yellow glossy tiled wall that continues through to the living room cabinetry, providing transition between the spaces. A communal island bench, made from boldly veined quartzites, reflects the client’s ties to the hospitality industry. A soft, earthy pink-painted threshold marks the divide between the original house and the new modern back room.
‘Each room was designed with its own unique character in mind—however it was essential that we ensured a connection throughout,’ says Mardi. In the main bedroom and ensuite, a blend of textures and materials converge to create a calming retreat. Pale blue tones and charcoal marble bedside tables define the bedroom, while the ensuite features a mix of tiles, polished plaster, and natural stone.
‘Our focus was on maintaining the original footprint and zeroing in on interior reconfiguration. Small additions on the east side, housing the laundry, walk-in pantry, and powder room, enhance functionality without altering the home's external appearance. Expanded windows in key areas maximize natural light and garden views, ensuring a bright and inviting atmosphere throughout the day,’ Mardi says.
Studio Doherty has created a home that balances its original character and history by using carefully considered modern elements, with spaces that feel both expansive and intimate, to be cherished for many years to come.








