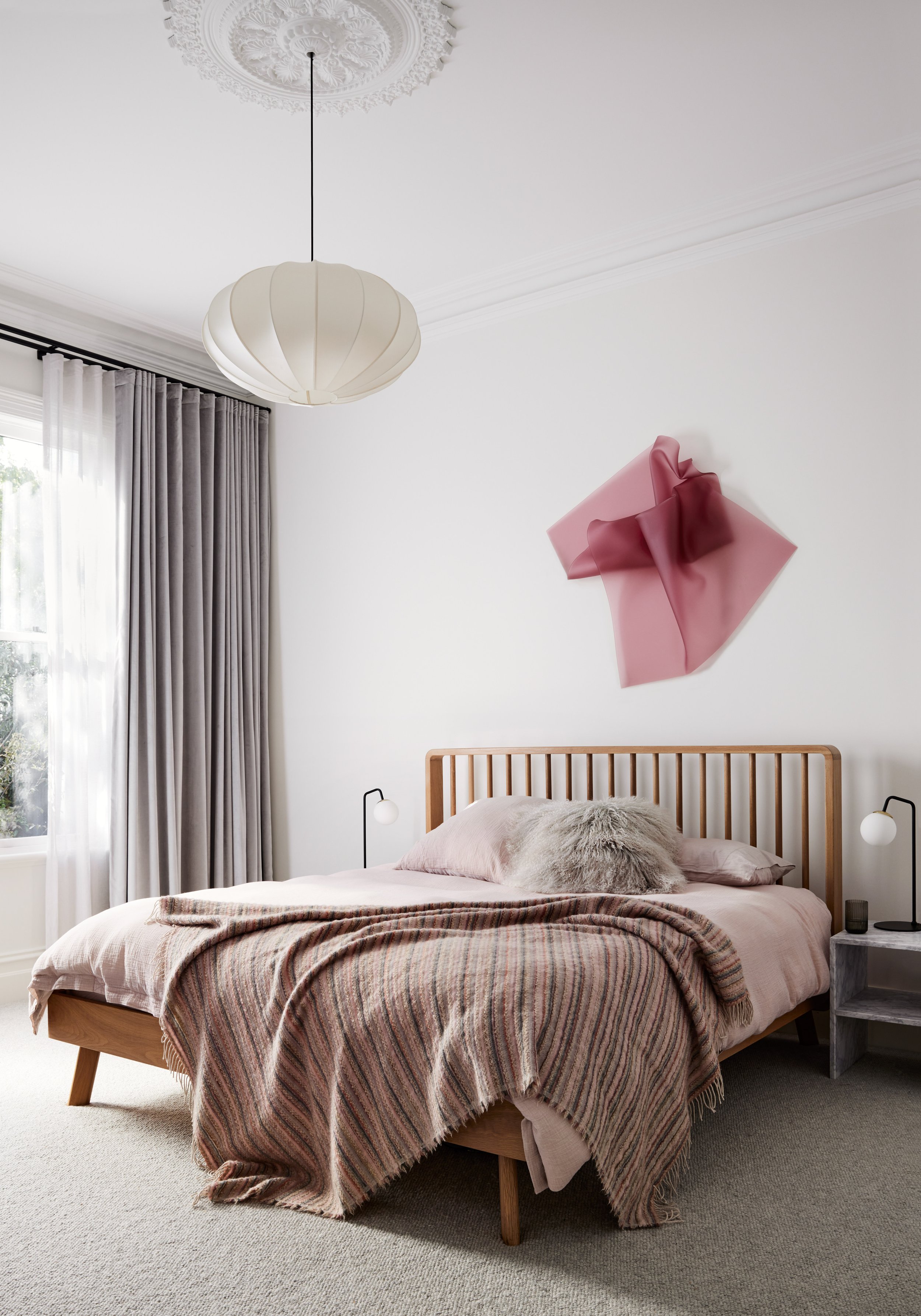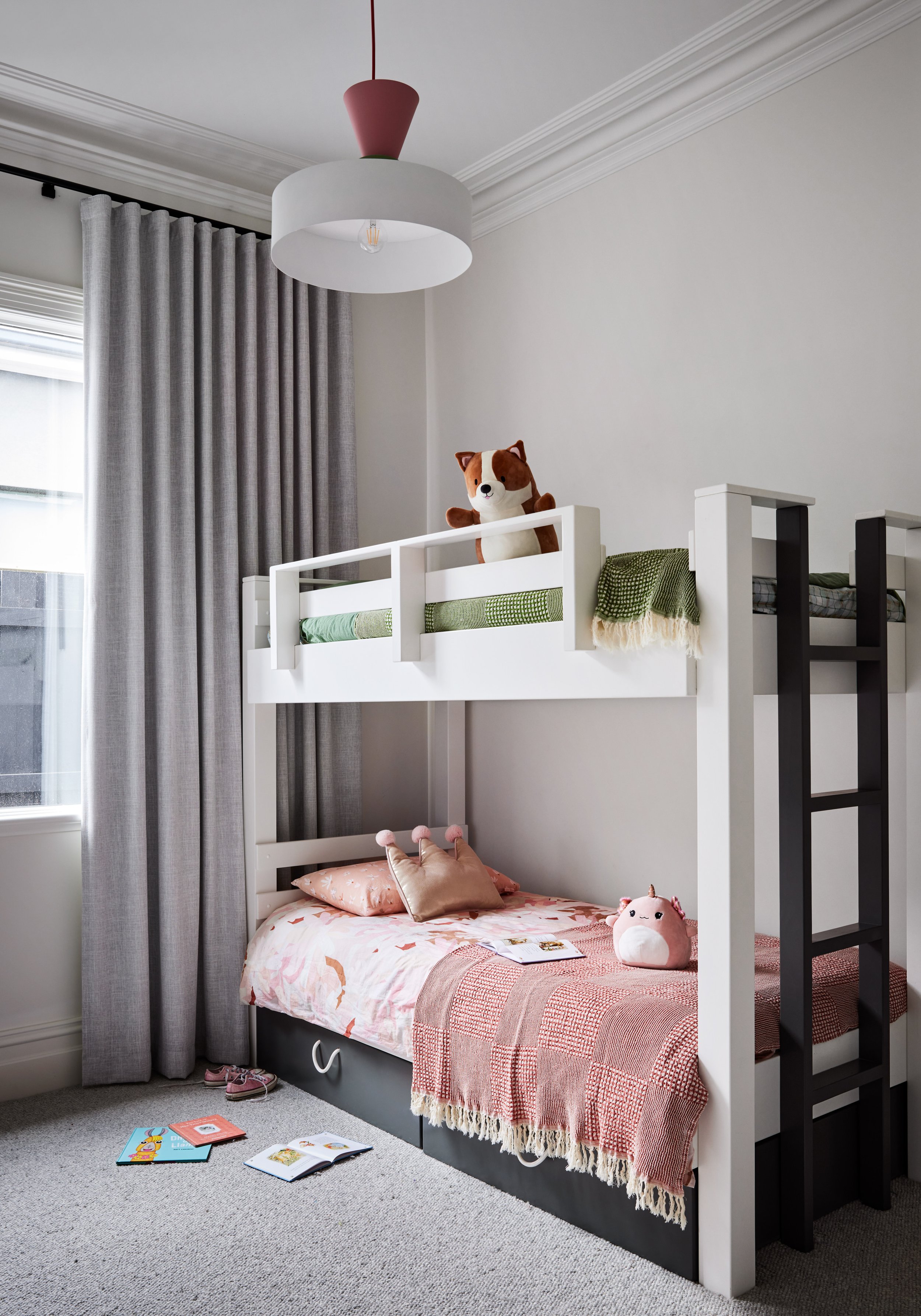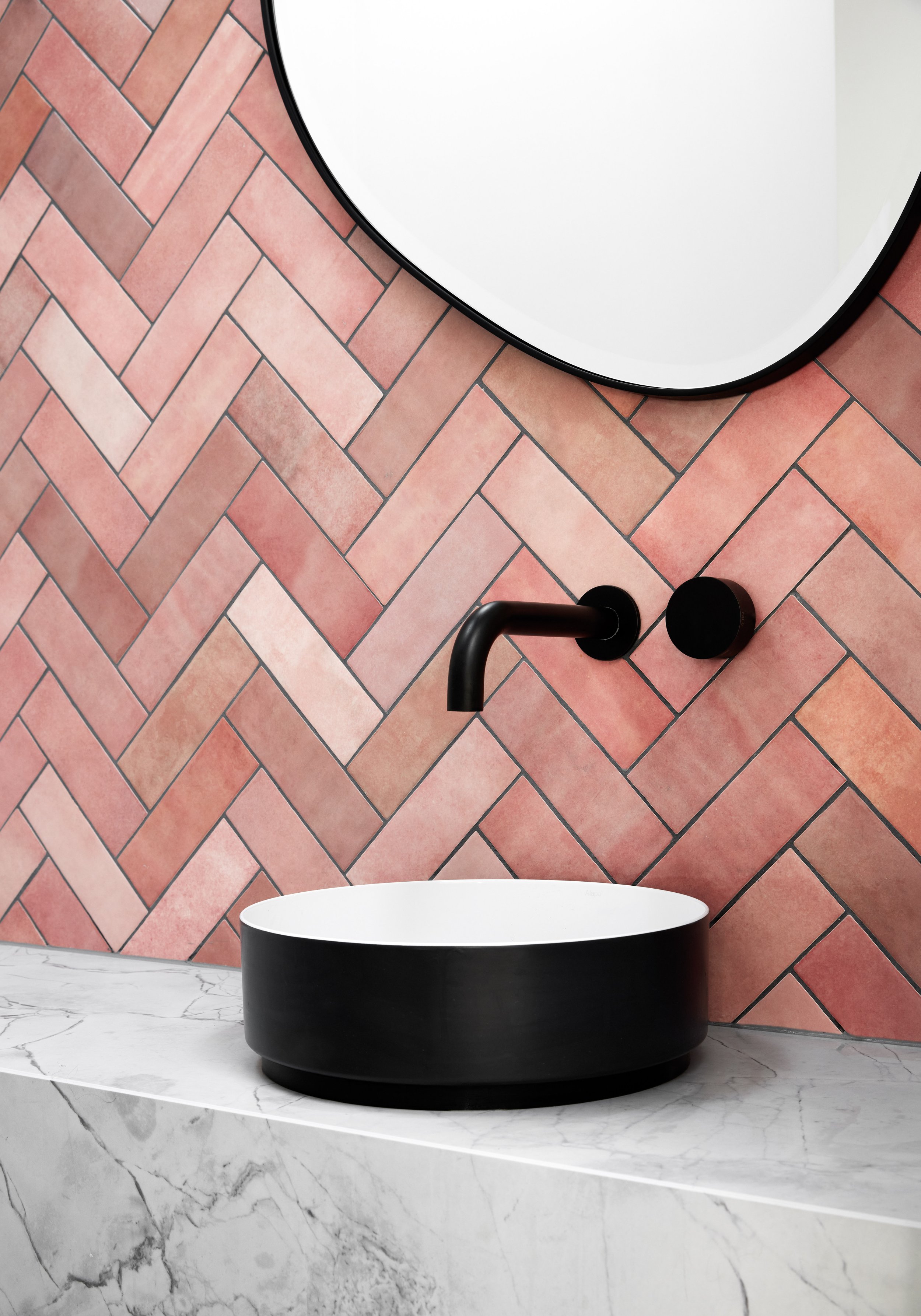Elsternwick House
Home of Ex-Masterchef contestant Pete Kritikides, his wife Erica and their two children, Elsternwick House is a characterful renovation by Keen Architecture and Studio Esar that celebrates and elevates the experience of togetherness.
Words: Cardia Speziale I Photography: Tess Kelly I Architecture & Interior Design: Keen Architecture I Furniture Curation & Styling: Studio Esar
‘The black and white materials palette really gave us a blank canvas to fill with pieces that the family will own for many years to come and even some pieces that will become heirloom and hand down from one generation to the next,’ says Silvia Roldan.
Kitchen details feature bold black tapware.
The simple and clean-lined fireplace in the living room.
‘We were able to include decorating references to the architectural detailing added by Kris Keen, such as his fluted glass internal doors, so in the multi-purpose room we found fluted ceramic detailing for the feature pendant.’
‘The dining table is a particular stand out as the original design for this was a coffee table, however we approached the furniture designers and asked whether they would consider modifying this for a dining table which they did and was the first of its kind for them,’ says Silvia Roldan.
A four-bedroom renovation designed to marry heritage and hosting, Elsternwick House — the family home of Ex-Masterchef contestant Pete Kritikides, his wife Erica and their two children — effortlessly oozes fun and functionality.
Building on their existing friendship, the family approached Keen Architecture and Studio Esar to convert the space that they had been living in since 2015 in a way that would blend in sympathetic yet modern upgrades to create an abundance of natural light and space for family life to unfold.
‘When we meet our clients, we get to know who they are as people and how they see themselves living in their home,’ says Silvia Roldan, Principal Designer of Studio Esar. ‘Erica and Pete wanted to have a house that they were comfortable in, but also had a sense of pride in how it would be furnished,’ she adds.
A classic Victorian home with all the beauty and charm that comes with period detailing and a modern extension out the back, the collective goal was to ensure a seamless experience of space as one moved through the house. ‘Our aim was to ensure that the transition between traditional and contemporary areas was finely tuned so that there were still references, colours, or styles of either style in each area,’ reflects Silvia.
Building on her reputation for incorporating ‘anything but beige,’ Silvia guided the clients on an explorative journey of colour, collaborating with them to select furnishings, art, and décor. The outcome is a medley that accents the backdrop of black and white, with a beautiful line-up of local makers, designers, artisans and craftspeople including Lee Broom, Gemla, Porcelain Bear, Jean Paul Mangin, Claire Kirkup and Nathan Betts.
‘We collaborated with many local furniture designers throughout the project because we believe Australia has so many talented designers,’ says Silvia. ‘This was something that our Clients embraced and were open to supporting with us […] The original artwork in the multi-purpose room by Clair Kirkup was a last-minute find, and we are so pleased with how perfectly it fills the space,’ she adds.
The high ceilings, period detailing, and white walls were a blank canvas for the designers to come in and create something truly bespoke that would foster their client’s love of entertaining and gathering for cooking and eating. Filled with a sense of flow and collaboration, architectural themes of period details and fluting were carried forward in the interior design and detailing throughout — creating the dream forever-home for this growing family of four.
Complete with a scullery and custom herb box suspended outside the kitchen window, the kitchen was approached with sanctity, resulting in an outcome that highlights the culinary delights that are created within the space.
‘I always judge the success of a project on whether or not you’re invited around for dinner,’ says Kris Keen, Director of Keen Architecture. ‘We’ve been back more than a few times,’ he smiles.
‘Erika and Peter are both busy working professionals who really value family time, so comfort played a big role in the furniture curation,’ says Silvia Roldan.
The black and white materials palette was the perfect blank canvas for the interior decoration within the interior spaces.
‘The clients have an extensive collection of cookbooks that can be seen scattered throughout the whole house — kitchen, multi-purpose room and living room — all the books you see are cookbooks. It was such an enjoyable experience to open up all the boxed and pull out these amazing books with their coloured spines and curating them throughout the home,’ says Silvia Roldan.
“I always judge the success of a project on whether or not you’re invited around for dinner, and we’ve been back more than a few times.”
Soft, natural shades dominate the main bedroom space.
The main bedroom space.
The children's bedroom, complete with space-saving bunk beds.
A bold black sink is the perfect contrast against the rose-coloured tiles in one of the bathrooms.
The main bathroom in the home.
‘This particular pocket of Elsternwick has row upon row of period homes and the exterior colour palette ties in seamlessly with the adjacent properties and landscaping down the street.’
Silvia Roldan Studio Esar carried forward architectural themes of period details and fluting with detailing in the feature lighting selection and soft furnishings and decor.



















