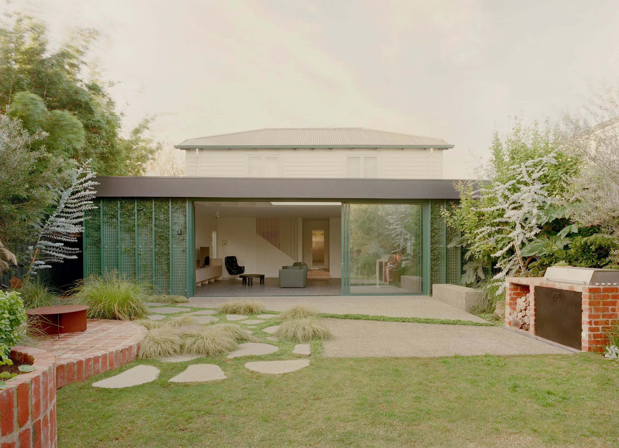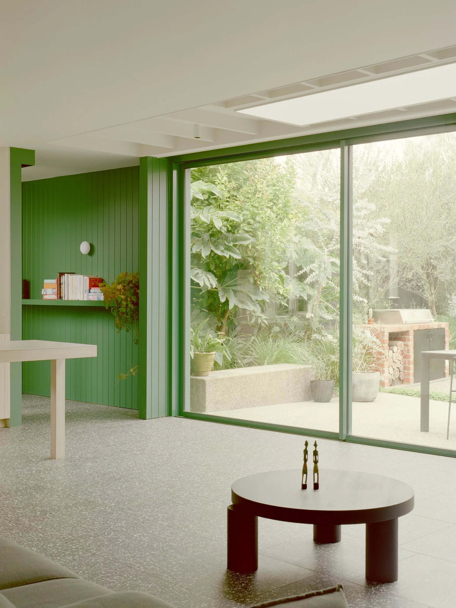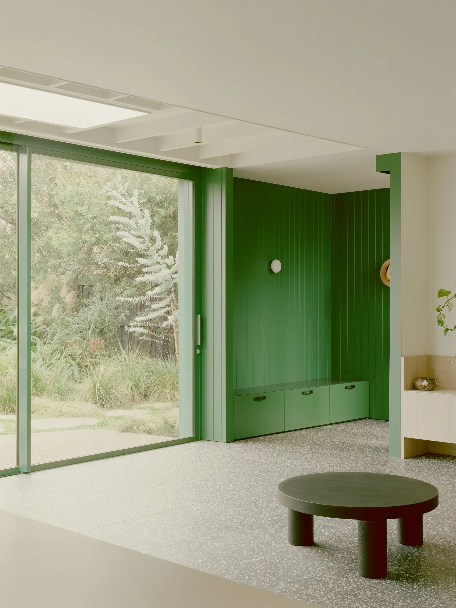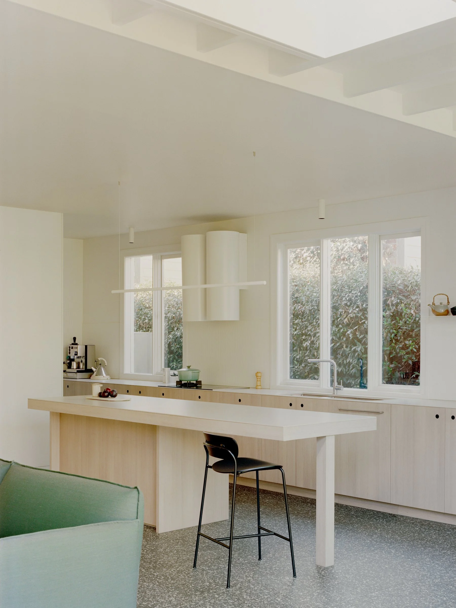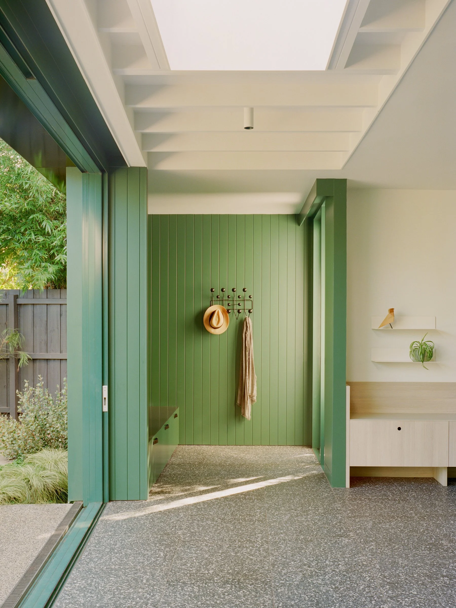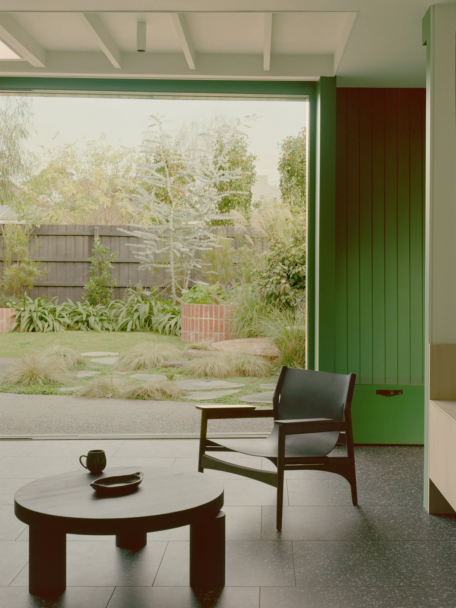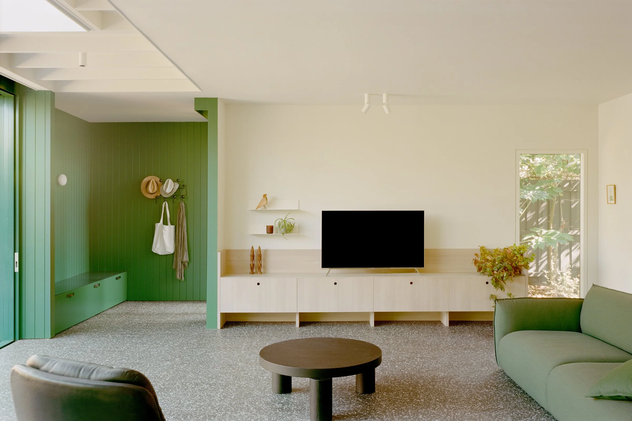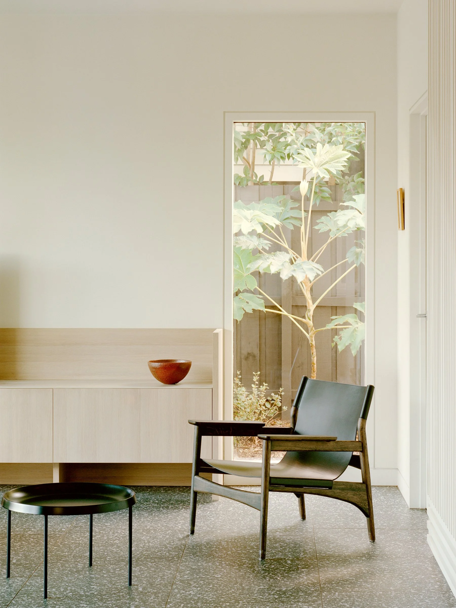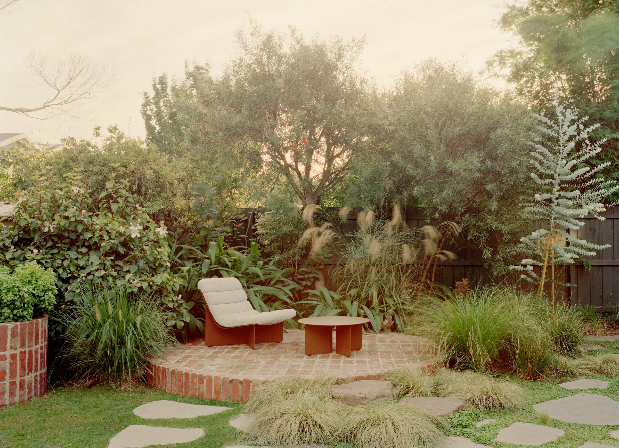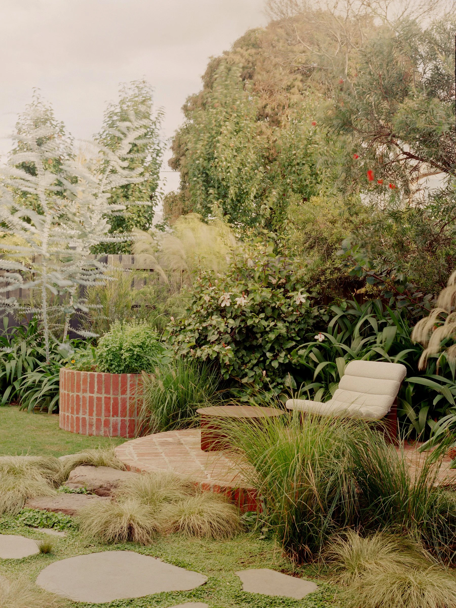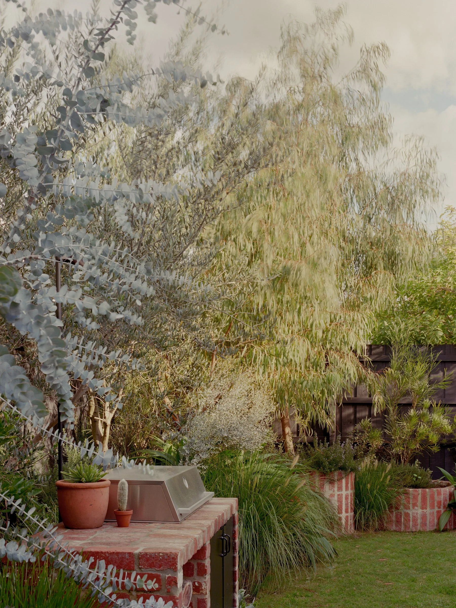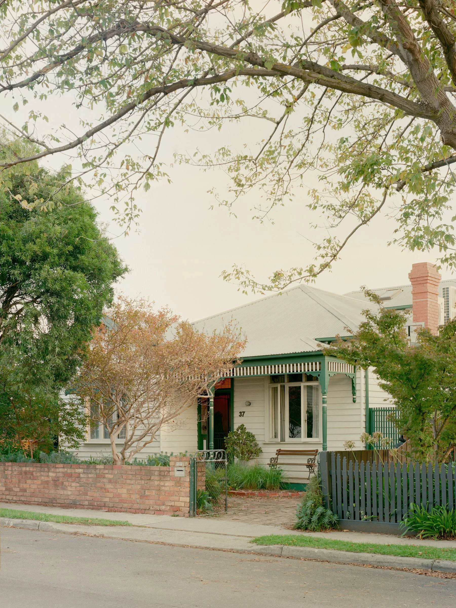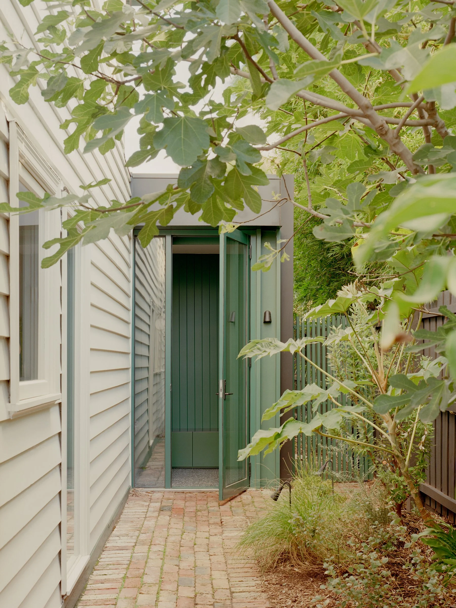Garden Wall House by Sonelo Architects – A Harmonious Blend of Nature and Architecture
Sonelo Architects has breathed new life into Garden Wall House – a redesign of a cottage in Fairfield, Melbourne, seamlessly merging the indoors and outdoors.
Words: Hande Renshaw I Photography: Pier Carthew I Landscape Designer: Peachy Green I Landscape Construction: Parterre Landscapes
The essence of Garden Wall House lies in its distinct feature - the garden walls that encase the property. Photo: Pier Carthew
The green interiors are a reflection of the gardens outside. Photo: Pier Carthew
Large windows blur the boundaries between indoors and outdoors. Photo: Pier Carthew
Expansive windows and skylights flood the interior with sunlight. Photo: Pier Carthew
Home to a family of four, flexibility in planning, with a variety of spaces for retreat and connection, was key. Photo: Pier Carthew
The green interiors are a reflection of the gardens outside. Photo: Pier Carthew
The large windows blur the boundaries between indoors and outdoors, allowing the homeowners to appreciate the outdoors even while nestled in the comfort of their home. Photo: Pier Carthew
Garden Wall House by Sonelo Architects exudes a seamless blend of modernity, innovation and natural elements. Photo: Pier Carthew
Garden Wall House, designed by Sonelo Architects, stands as a testament to the perfect harmony between nature and contemporary design. Nestled within lush greenery, the residence effortlessly blends into its surroundings, creating an enchanting oasis where residents can escape the hustle and bustle of city life.
At first glance, the house appears to be a modern masterpiece, with sleek lines and large glass windows that allow natural light to flood the interior spaces. However, it is the integration of the exterior landscape, designed by Peachy Green, that sets Garden Wall House apart. The building's defining feature is the magnificent garden wall that encircles the entire property, blurring the boundary between indoors and outdoors.
The garden wall, composed of a variety of flora, acts as a living tapestry, transforming with the seasons, and creating a vibrant backdrop for the house. As the vegetation evolves throughout the year, the house seamlessly becomes one with nature - a visual symphony of colour and texture that melds effortlessly with the architectural elements.
Upon entering the home, guests are greeted with an ethereal ambiance. The interior spaces are designed to extend the garden wall's beauty inside, with large windows framing picturesque views of the surrounding greenery. Natural materials such as wood and stone dominate the interior palette, enhancing the connection to the outdoor environment and fostering a sense of tranquility.
Sonelo Architects paid special attention to the symbiotic relationship between the garden wall and the house itself. Carefully positioned windows and skylights invite the outdoors in, allowing residents to experience the ever-changing beauty of the surrounding landscape from the comfort of their own home. The strategic placement of living spaces encourages social interaction and engagement with nature, while providing privacy when needed.
The garden wall not only enhances the aesthetic appeal of Garden Wall House but also serves practical functions. Its dense vegetation acts as a natural insulation, regulating the temperature inside the house and reducing energy consumption. The wall also ensures privacy and tranquility, effectively shielding the home from the outside world.
Sonelo's Garden Wall House is a testament to the architects' unwavering commitment to sustainable design. Through creative integration of nature and architecture, they have designed a home that not only captivates the eye but also nurtures the spirit. The unique sanctuary is a reminder of the power of design to create an environment where humans and nature can coexist harmoniously.
In an urban landscape that often neglects the importance of connecting with nature, Sonelo's Garden Wall House stands as a refreshing example of how architecture can enhance our relationship with the natural world – brimming with vitality and serenity, is truly a haven for those seeking solace in the embrace of nature's beauty.
The use of natural materials such as timber flooring and stone accents creates a warm and inviting ambiance. Photo: Pier Carthew
Large windows frame the the outdoors and also invite an abundance of natural light into the living spaces. Photo: Pier Carthew
“The homeowners lovingly cared for their garden over the years – this personal passion is infused into the daily life of the home, creating a meaningful and enriching experience.”
The exterior facade displays a contemporary blend of clean lines and large floor-to-ceiling windows that not only frame the surrounding landscape but also invite an abundance of natural light into the living spaces. Photo: Pier Carthew
The entry of the home gives little away – the new extension is barely visible. Photo: Pier Carthew
Photo: Pier Carthew



