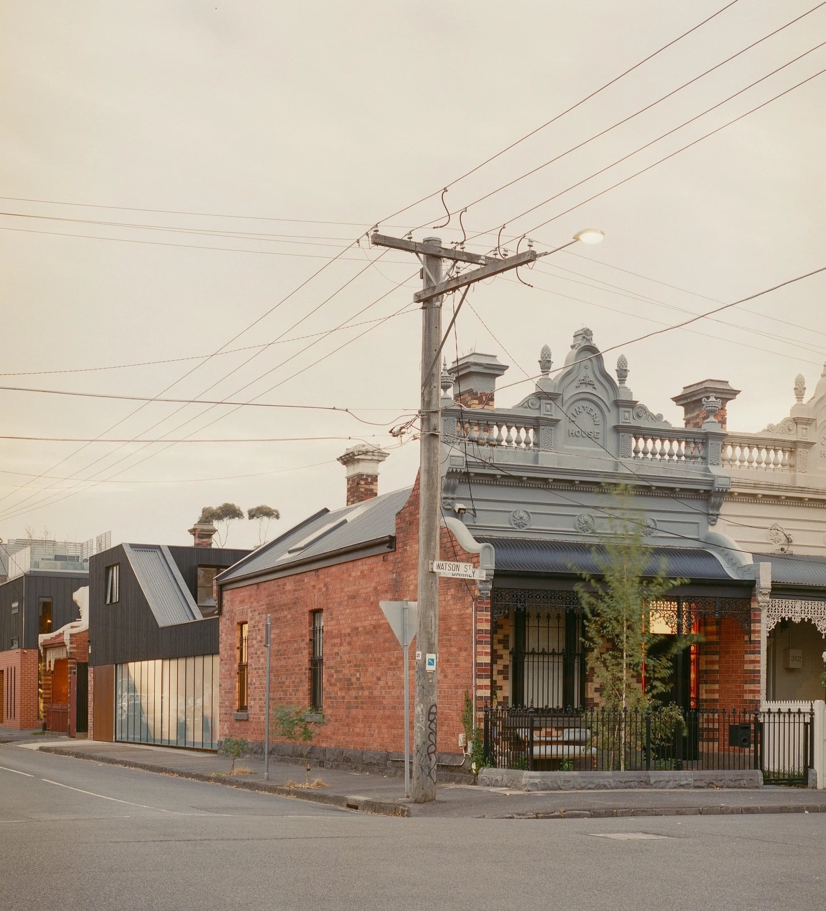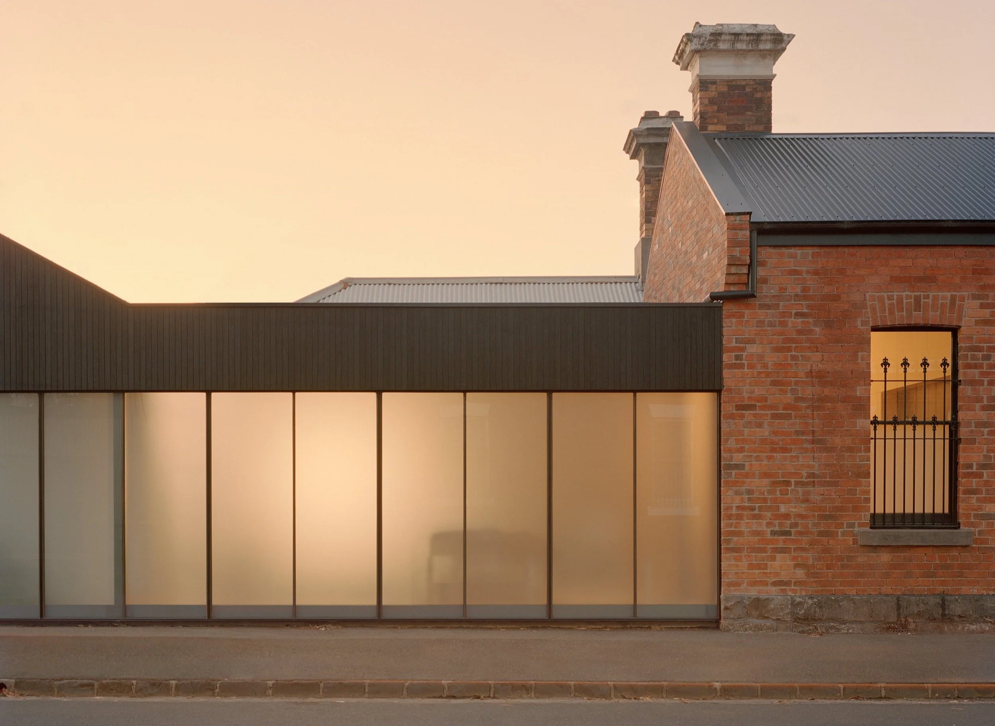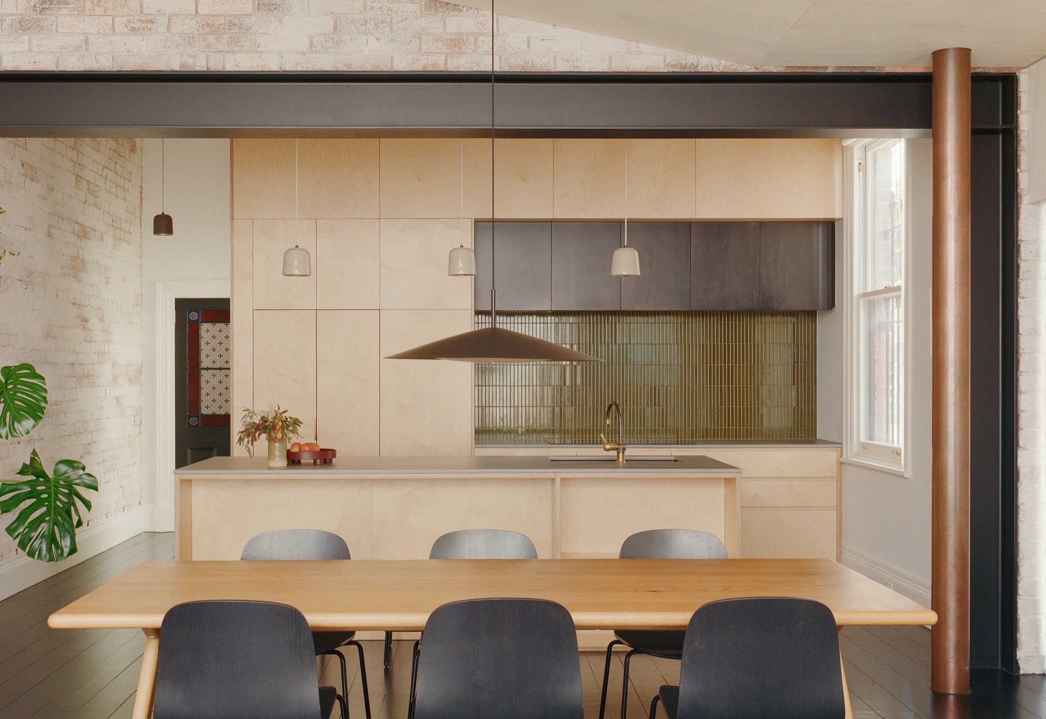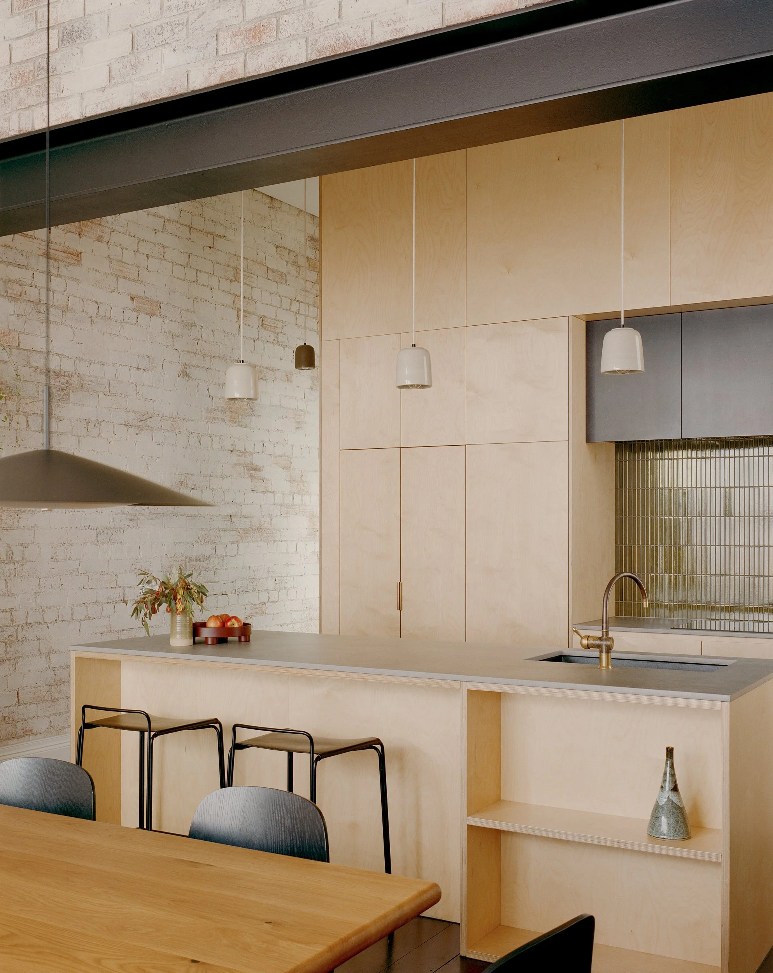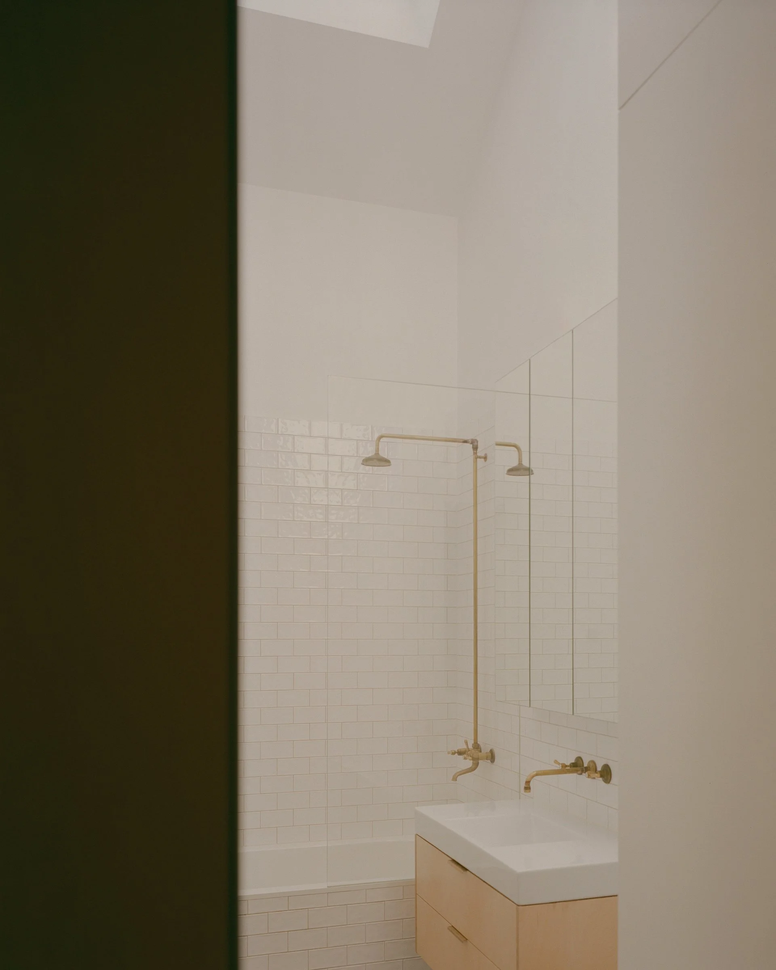House B By Kart Projects
Set on a corner block in inner-city Melbourne, House B by Kart Projects is a single-fronted Victorian terrace—renovated to fuse its past and future through form and materiality.
WORDS: Hande Renshaw I PHOTOGRAPHY: Pier Carthew I ARCHITECTURE: Kart Projects
House B celebrates the integrity of its historical origins within the constraints of the narrow block in an inner Melbourne suburb.
The translucent glass wall shows soft silhouettes of what’s within, without forsaking the homeowners’ privacy.
House B demonstrates its commitment to sustainability through thoughtful reuse of materials—bricks from demolished areas were carefully cleaned and repurposed in the new construction, while additional materials were strategically acquired as offcuts, minimising waste and reducing costs.
The translucent facade offers glimpses of life through shadowy, indistinct scenes.
‘The construction systems and materials we selected prioritised those which the owners could built and install themselves to reduce the need for contracting out works or specialist trades.’
‘Stripped back, raw materials and still tones define the spaces for gathering, allowing the changing natural light to animate them over the day.’
“As with most extensions, the question of whether to define, blur or avoid distinction between existing and new elements was important—particular in a heritage overlay.”
The courtyard seperates the living spaces and children’s rooms from the parent’s retreat.
House B, in the inner city suburb of Brunswick, in Melbourne, immediately grabs your attention—a luminous glass wall connects the original single-fronted Victorian terrace to the new addition, creating a glowing focal point on the corner block.
The translucent facade offers glimpses of domestic life through shadowy, indistinct scenes—all without revealing too much. The feature glazed boundary serves a dual purpose: it floods the interior with natural light while creating a dynamic interaction with the street outside. From inside, passers by become fleeting, blurred figures, so that the homeowners’ can enjoy a delicate balance between visual connection and personal privacy.
The translucent glass wall brings a soft ambient light into the new living spaces, registering the blurry movements behind it, while maintaining security and privacy from the street. ‘Unlike skylights, which would have emphasised the typical “tubular” extension focused on the end, the wall creates a sense of openness and spaciousness to the interiors,’ shares Kart Projects director, Martin Musiatowicz.
The original house was wrapped and shaded by a mess of lean-to extensions, which had accumulated over 60 years by its previous owners, the new design opens up and brings light into what was a typical skinny terrace, taking advantage of the corner site and three open boundaries.
‘As with most extensions, the question of whether to define, blur or avoid distinction between existing and new elements was important—particular in a heritage overlay,’ says Martin. The renovation maintains the integrity of the original terrace, preserving its historic facade and original details. The new addition complements rather than overshadows the existing structure, featuring minimalist design and a restrained colour scheme that creates a thoughtful dialogue between old and new. ‘Out of respect to its heritage context and to allow the old terrace to maintain its prominent scale on the corner, the extension dips down over the living spaces before rising up to a two-storey column at the back of the block,’ says Martin.
The construction systems and materials Kart Projects selected for the renovation are those which the owners could build and install themselves, to reduce the need for contracting out works or specialist trades. Many materials were reused—the original bricks from the demolished section of the old house were cleaned on site and relaid, or others sourced to adapt leftovers or offcuts into the final product to save on building costs.
The renovation has cleverly preserved the original home's architectural details while introducing a contrast in the new spaces, with the application of exposed steel framing, extensive glazing and plywood surfaces. ‘The materials and finishes have been applied in blocks of colour or texture to define different elements of the house, many were left minimally finished to reduce additional costs, but also for low maintenance,’ Martin says.
The new design embraces raw, unembellished materials and muted tones, creating subdued yet dynamic spaces. Natural light plays across the surfaces throughout the day, bringing the interiors to life through subtle, shifting illumination. House B is a shining example of balancing the old with the new, without forsaking the history or character of the home.
The addition at the back of the home contains a main bedroom and ensuite, which sit above the garage.
Materials and finishes were applied in blocks of colour or texture to define different elements of the house.
The existing house has been renovated to emphasise its original detail and ornament, contrasting with the new spaces which combine steel framing and glazing, plywood lining and joinery.
The internal courtyard captures sunlight throughout the day.
Stripped back, raw materials and still tones can be found throughout the home.
A calming and subdued palette extends to the bedroom joinery.



