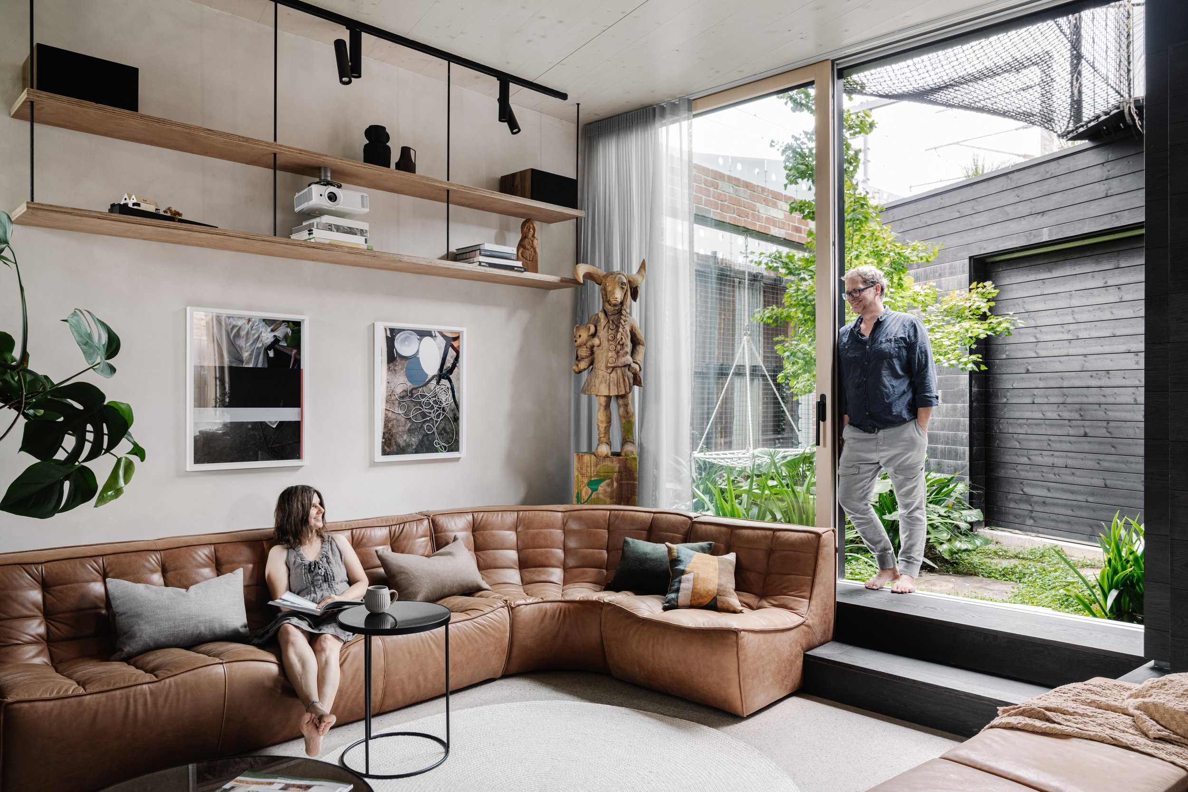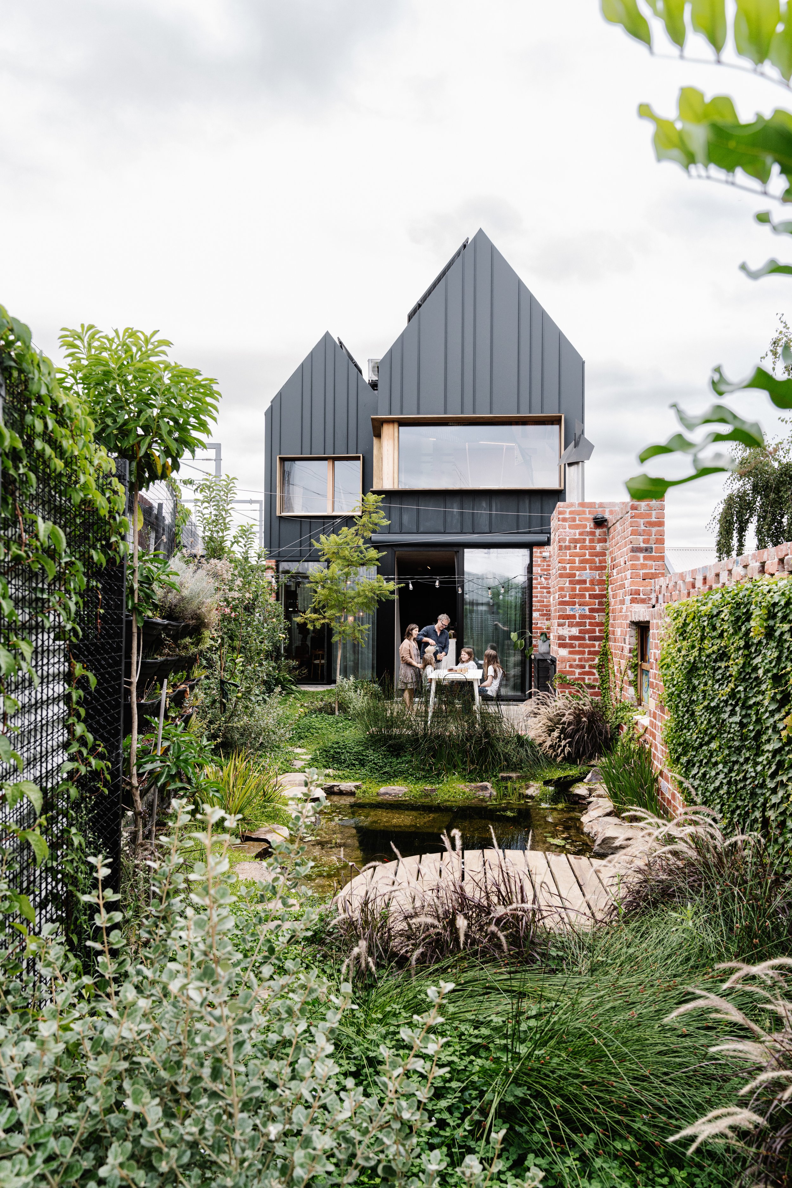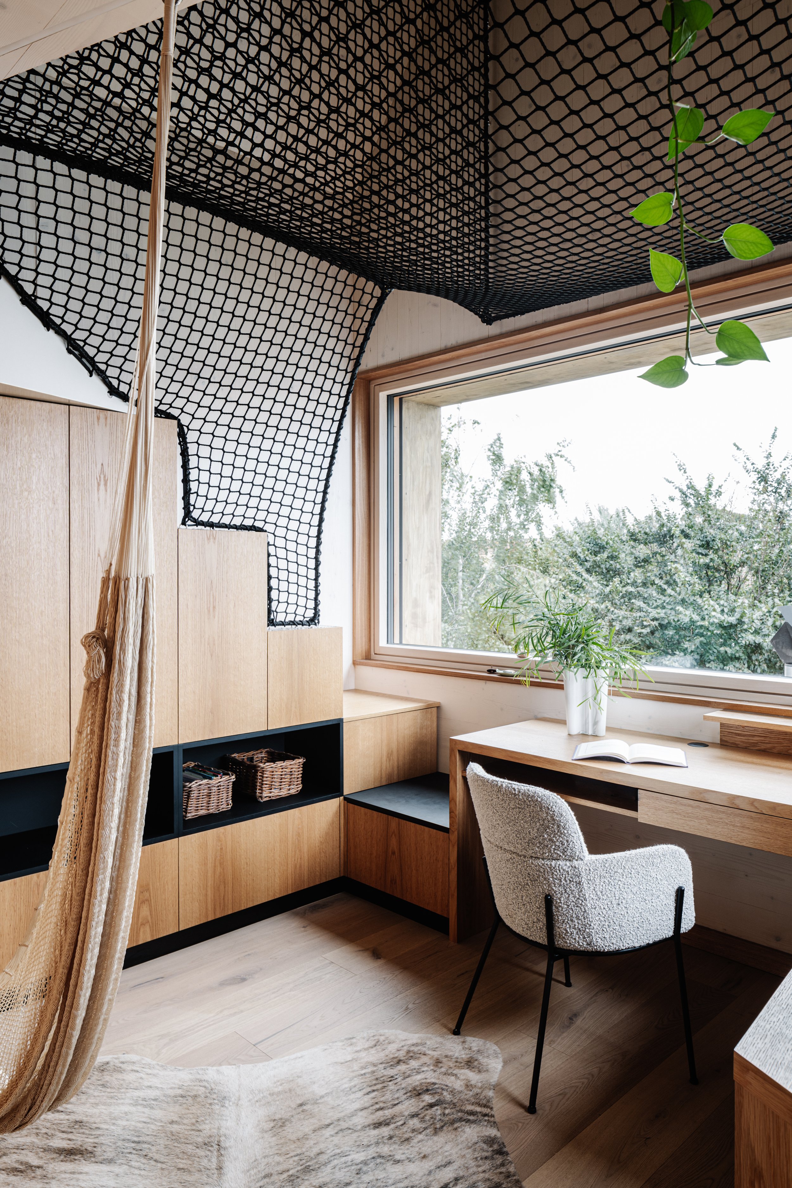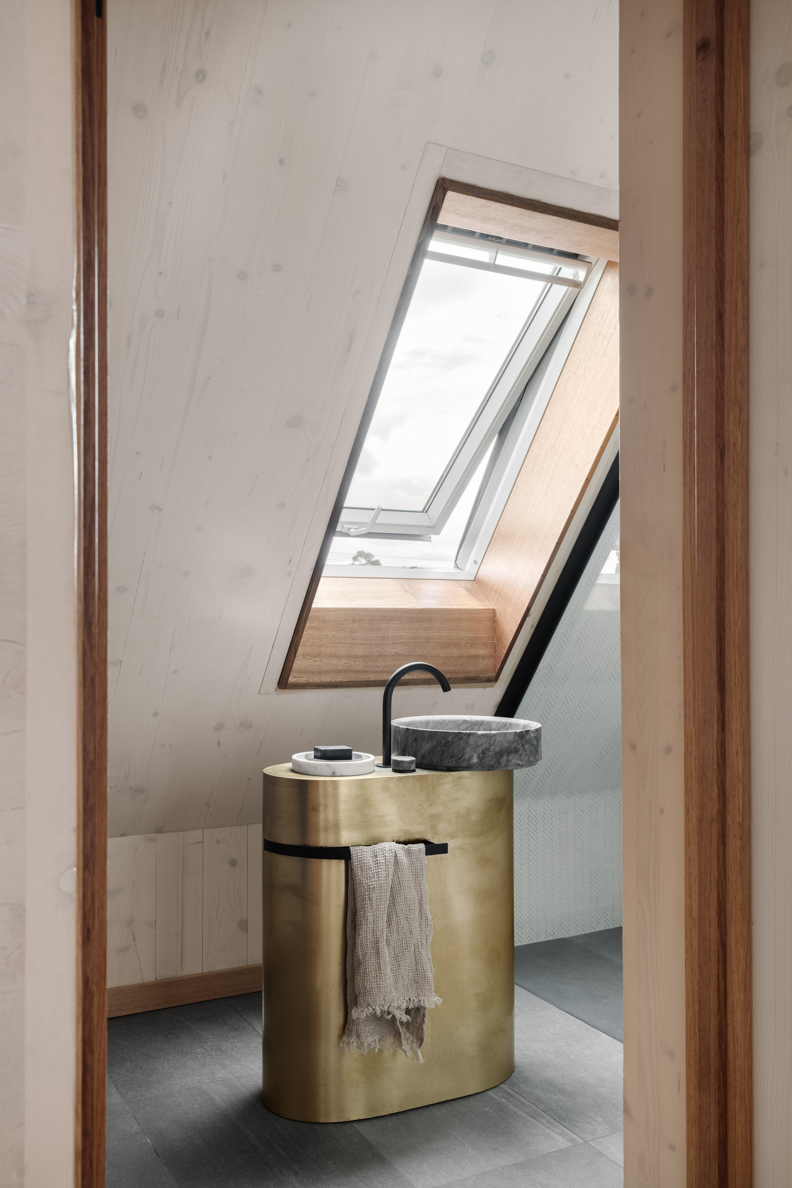Hütt 01 Passivhaus by Melbourne Design Studios
Built on a challenging, irregular site, Hütt 01 Passivhaus by Melbourne Design Studios (MDS) is an inner-urban, net-zero-energy home that redefines our perception of sustainable living.
Words: Hande Renshaw I Photography: Marnie Hawson I Architect: Melbourne Design Studios (MDS) I Editorial Styling: Belle Hemming I Landscape Design: Eckersley Garden Architecture
‘The flow and feel of the spaces is next level—it feels relaxing and comforting. We don't hear the train or major road when the windows are closed,’ says Marc Bernstein.
‘The house is a melting pot of function, lifestyle, beauty, performance and impact and that’s what makes our home so amazing to live in,’ says Felicity Bernstein.
The interior design features a restrained material selection inspired by the palette of the surrounding area, carefully and purposefully crafted and applied.
‘The kids love the many fun nets, there is a space for everything,’ says Felicity Bernstein.
The facade of the home features charcoal aluminium cladding.
Hütt homes are equally exuberant and eco-conscious—the primary focus of the sustainable passive homes is to achieve a higher energy output than consumption.
Felicity Bernstein, Hütt’s CEO and director applied the practice’s first project to her own home in Coburg, Melbourne, which she shares with her husband architect Marc Bernstein, and their three children. Felicity and Marc are co-founders of Melbourne Design Studios, the couple worked together to build the nordic-inspired family home, Hütt 01 Passivhaus.
‘Sustainability means to focus on meeting the needs of the present without compromising the ability of the future. It's a huge privilege to be able to build a home and we feel lucky we could fulfil our dream,’ says Felicity.
Regenerative design, Passivhaus and biophilic design principles are at the core of the project: the home is energy-efficient, carbon-neutral/negative with a near-net-zero-energy approach.
‘We wanted to see if we could build a home that was fun and healthy and a great investment that offers a comfortable, modern and luxurious lifestyle without compromising the planet. A home that instead leaves this world just a little bit better than before. A home that is our dream, but also an inspiration for others, showing that we can live the life of our dreams while having a positive impact in our world. We are thrilled that the answer is yes—it is possible,’ Felicity says.
Located next to a train line, the house sits within a complex triangular shaped site, making it impossible to work within the standard square house design. Felicity and Marc welcomed the challenge, forcing them to think outside the box to design a home that sat well within the neighbourhood and was also highly functional for the family.
‘The shape and size of the site meant that we wanted to ulitise the width of the wide end as much as possible—building on the boundary was the best way of making the most of the circumstances , but always comes with its challenges,’ says Marc.
The interior design features a restrained material selection inspired by the palette of the surrounding area, carefully and purposefully crafted and applied. Many of the interior finishes selected were based on sustainability and embodied energy—90% of all internal surfaces are natural materials, predominantly timber in raw and finished forms… natural stone and clay render were also utilised as feature materials. The home has a Passivhaus Premium certification, with solar PV and batteries, green walls, green roof, and an aquaponics system.
‘We honestly love every little detail about it—we feel so very lucky to Iive in this home. The house has outperformed our expectations in so many ways. It’s designed and built as a Passivhaus Premium, probably the highest sustainable building standard on the market at this point in time,’ says Felicity.
The practical yet incredibly striking kitchen features Vzug appliances.
‘We love the outlook and interaction with our incredible garden,’ says Felicity Bernstein.
“Living in our home is like living in a resort—it’s an oasis in the busy urban jungle, a guilt-free pleasure that instead of leaving this world worse than before, it’s leaving our world a little better than before. A true beacon of hope in a world of climate crisis.”
Melbourne Design Studio (MDS) has combined sustainable design principles with modern aesthetics in the home.
‘Despite being in cold-climate Victoria, where traditionally up to 80% of energy goes into heating, we haven’t needed heating ever in our home,’ says Marc Bernstein.
The cross laminated timber structural walls, stairs and roof panels have been white-washed, revealing the grains and knots of the timber.
The light-filled study nook on the upper level.
Recycled bricks seamlessly blend with the inner-urban laneways’ palette, creating a dialogue between the home and its context.
The freestanding wash basin is a feature in the bathroom space.
An abundant green wall in the shower!
Hütt 01 Passivhaus is located on a block directly next to a train line.
‘It's a huge privilege to be able to build a home and we feel lucky we could fulfil our dream,’ says Felicity Bernstein.



















