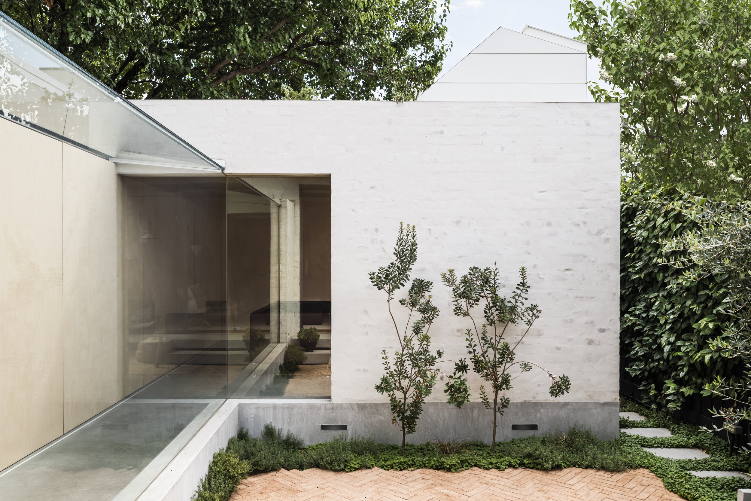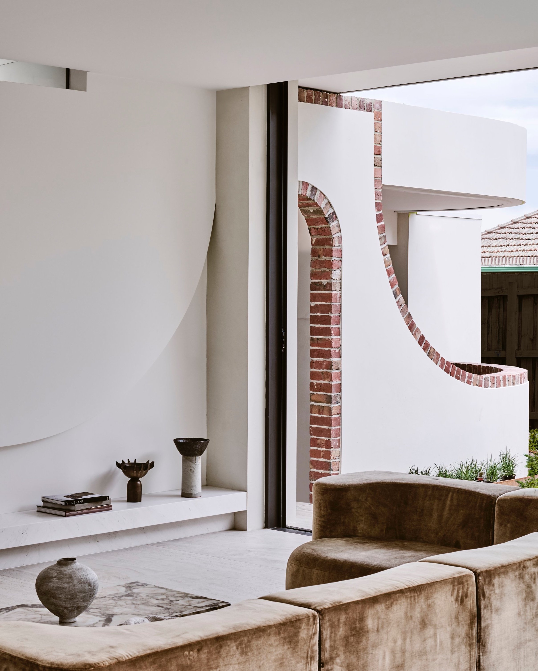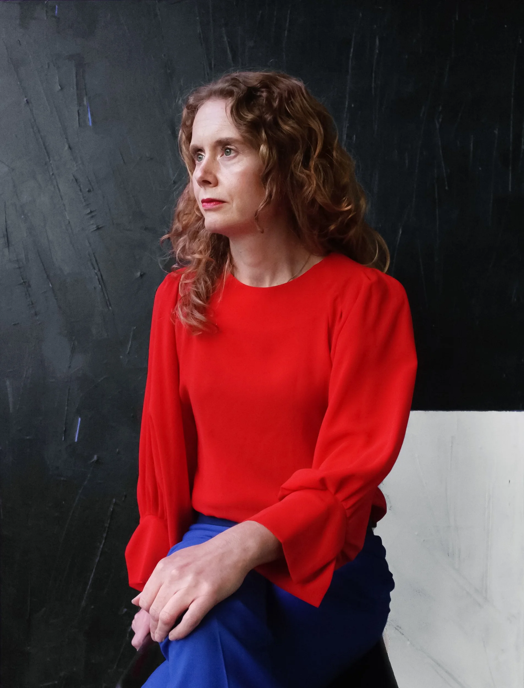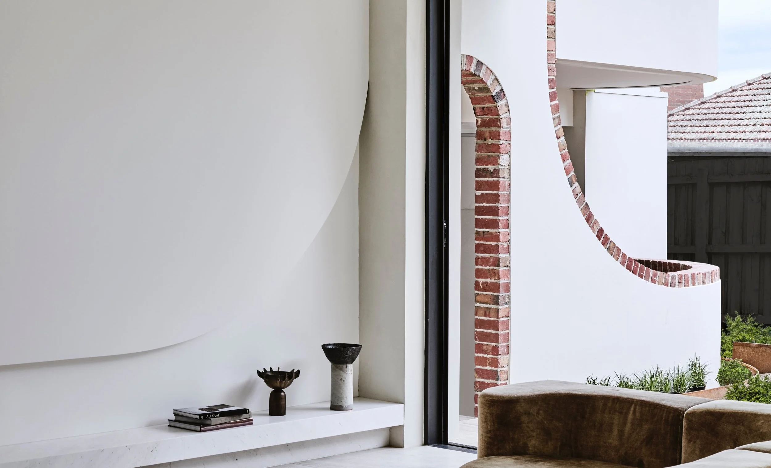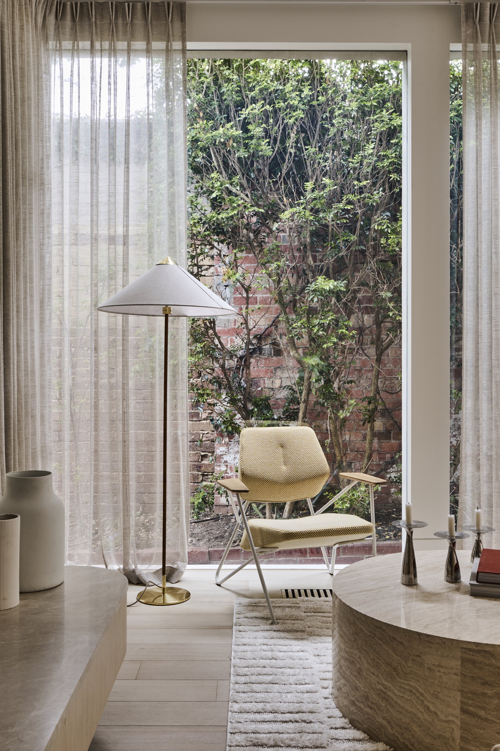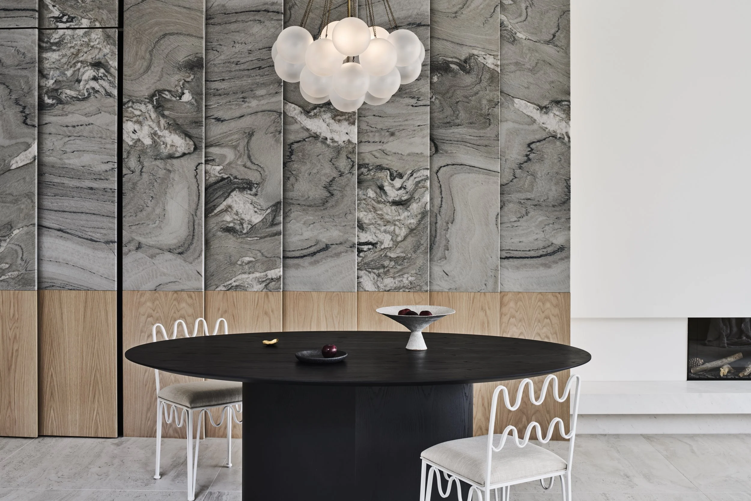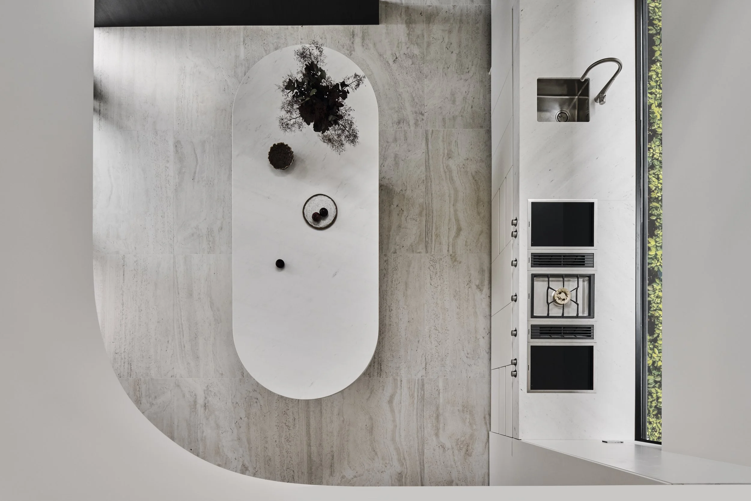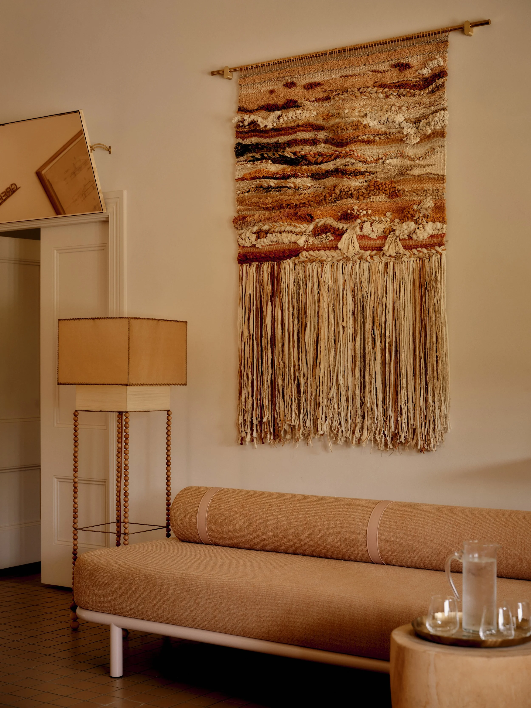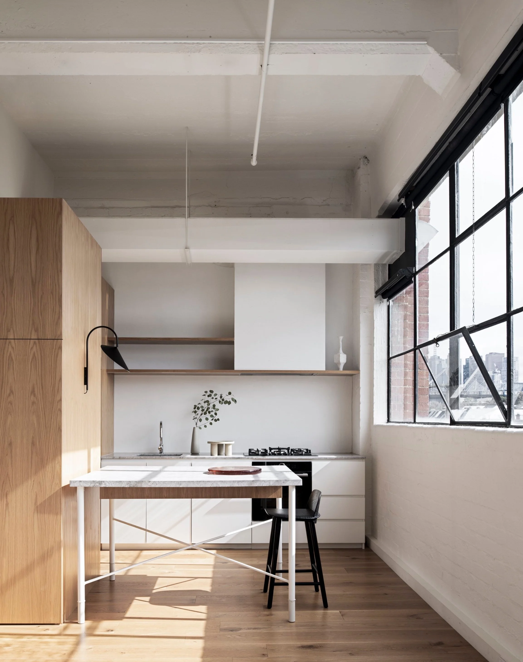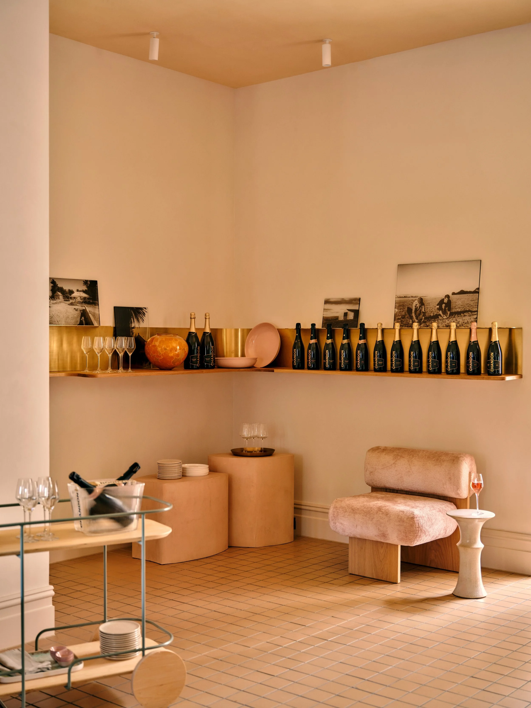Melanie Beynon
Melanie Beynon, founder and director of Melanie Beynon Architecture & Design, brings a holistic lens to her practice—one grounded in material integrity and mindful restraint.
Photos TOM BLACHFORD & SASKIA WILSON
Hawthorn Residence by Melanie Beynon Architecture & Design. Photo: Tom Blachford
‘We view the built environment through the lens of our clients' brief and formulate a conceptual design response that is spatially exciting, cohesive, and supportive of the occupants,’ says Melanie Beynon, director and founder of Melanie Beynon Architecture & Design. Photo: Courtesy of Melanie Beynon Architecture & Design
Chandon Homestead by Melanie Beynon Architecture & Design. Photo: Saskia Wilson
AKM Apartment by Melanie Beynon Architecture & Design. Photo: Tom Blachford
“Running an architecture business requires wearing many hats—I enjoy the challenge of being a mentor, counsellor, gofer, along with handling marketing, accounts, secretarial duties, and being both an architect and interior designer.”
South Yarra Residence by Melanie Beynon Architecture & Design. Photo: Tom Blachford
South Yarra Residence by Melanie Beynon Architecture & Design. Photo: Tom Blachford
Hello Melanie—can you introduce yourself?
Melanie: I am an architect and interior designer. These dual roles are integrated into our projects. We view the built environment through the lens of our clients' brief and formulate a conceptual design response that is spatially exciting, cohesive, and supportive of the occupants. While focusing on the interior, we also respond to the site context. We’re equally enthusiastic about a brief to renovate an existing footprint, consider an extension, or a new build. Our interior designers and architects work cohesively on projects, learning new skills from the experiences shared among the team.
Let’s begin with your path—what first drew you to design and architecture?
Interior design (RMIT), furniture, fashion design, and photography are interests and courses where I first dabbled. Interior design is where my passions took me. Initially, I worked in large, small, and mid-sized firms. A mixture of workplace, hospitality, retail, residential, and wellness projects, both in Melbourne and in London.
In 2008, I studied to become an architect and later registered. The benefits of following a path to formalise continuing professional development cements the skills necessary for executing complex projects as an architect. All the work and experience accrued to place into our projects, having the skills and knowledge formally recognised clearly announces our capabilities to potential clients.
How would you describe the studio’s design language—has it evolved over time or remained anchored in certain values?
Our pared-back, robust natural material assemblage draws on both natural and artificial light to highlight and contrast, instilling a sense of calm. Reviewing our project portfolio, we find a number of bold, monochrome designs alongside pale, soft, and textured ones. While our work has a distinct handwriting, we relish the opportunity to meld clients' choices. Timber often grounds a project's aesthetic adding warmth and longevity. We have a couple coming up in full colour!
Where does a project begin for you—is it with the site, the brief, or something more intuitive?
At the moment, it very much starts with aligning the budget and scope. Once we do this, we can tap into the excitement the client has for engaging our services. Intuition does play a part in this process, coming from the wide range of project types we have worked on and the experience accumulated and documented .
We begin by understanding the vision and translating it into initial sketches and visuals. We consider the site's context, natural light, and how the space/s might be used hourly/weekly and into the future.
Tell us about a recent project that felt particularly close to your heart…
At the Homestead event spaces at Chandon, we were able to work very closely with the client to form a rewarding synergy that ensured a successful result which they are very pleased with. Allowing so many local crafts people, artists, and makers to be involved and represented, and cohesively briefed was a delight. Where the landscape, history, and a contemporary expression of a homely & hospitable experience manifests, the subtle brand stamp is delightfully experienced.
What role does materiality play in your process, and what are you drawn to lately?
There is a granite that regularly appears in our projects, it is antique brown with a leather finish. Paired with blackened zinc, local timbers, artificial light, and earthenware accessories, its robust elegance is revealed. It has opal-like reflective qualities and a moody glamour. We have won awards for our use of timber and use it regularly for its longevity.
Is there a piece of advice that has stayed with you throughout your career?
Don’t assume anything. Easiest way to make a mistake is not question the situation and not ask the right person the right question.
How do you balance the creative demands of design with the realities of running a business?
By working at odd times. This suits me as I have other roles to play, such as being a mother of teenagers. So, I take quiet moments to enjoy the creative times outside of the 9-5. I observe design cues and ideas in seemingly uninteresting places and even break down a detail when I least expect it.
Chandon Homestead by Melanie Beynon Architecture & Design. Photo: Saskia Wilson
AKM Apartment by Melanie Beynon Architecture & Design. Photo: Tom Blachford
Prahran House by Melanie Beynon Architecture & Design. Photo: Tom Blachford
Chandon Homestead by Melanie Beynon Architecture & Design. Photo: Saskia Wilson
Architecture can be a long game. How do you maintain momentum and inspiration over the life of a project?
With bucket loads of patience. Enjoying the on-site phase, to take the opportunity to attempt to bring fresh eyes to the vision where necessary. If we see an opportunity to improve a detail, provide better access to light, or contrast a material we try to drive this change with the builder and client.
What does sustainability look like in your practice—not just environmentally, but in terms of how people live in the spaces you design?
Having designed many compact spaces, we are more than happy to create detailed joinery packages that resolve multiple zones, overlaying storage, and functional and amenity needs. We prefer to keep a project alive by adding a multi-use indoor/outdoor garage and gym, rather than dismissing it as too small for us. These briefs are fun and complex, often involving planning and neighbours, but ultimately rewarding.
Has becoming a director changed the way you design, or simply added a new layer to your practice?
Running an architecture business requires wearing many hats. I enjoy the challenge of being a mentor, counsellor, gofer, along with handling marketing, accounts, secretarial duties, and being both an architect and interior designer. Our office has transitioned to REVIT, which has greatly benefited us and our clients. The holistic approach to creating and building on REVIT more closely reflects how we visualize. We can imagine and test building forms and their site impacts, something that wasn't as easy to prove on paper or in 2D previously.
Is there a building—historic or contemporary—that continues to inspire you?
The age and construction methods of our Victorian buildings in Melbourne never fail to inspire me. Our studio is on High Street in Prahran and of particular interest are the old multi-level buildings on Chapel Street that are sitting, waiting for attention. I hope, for example, the levels above Coles receive some love before the building becomes irreparable.
What’s a small detail in a project that most people might overlook, but stands out for you?
There are moments in any bathroom or kitchen that require an interesting junction. It is where materials come together that make the difference in a design. Like a small gift to a client, we take the inherent qualities of the material and devise a connection. A project specific gesture just for them. Equally, we can find satisfaction in tweaking a flashing detail or plumbing junction that can be so rudimentary if not given some attention or thought.
What’s next—any new directions, collaborations, or personal projects on the horizon?
I have been exploring art making and collage with materials like plywood, paint, encaustic wax, and modelling clay. The process involves layering familiar design materials and melding them with melted wax. Since COVID, I have become more observant of energy in the atmosphere and people—these pieces are an expression of energy types.
There is also a collaboration for a lighting range including light filters/punched fabric and binding being developed with our favourite lighting suppliers.
Finally, what’s bringing you joy—design-related or otherwise—at the moment?
I’ve been fortunate to be engaged in completing projects for a couple of friends. Being able to guide them and grow through the design process and finally deliver a house that they can enjoy with their families is gratifying. Outside of design, I look forward to the club football season and seeing my teenage kids doing their best on the field.
To stay up to date with Melanie Beynon Architecture & Design visit their website or follow @melaniebeynon_architecture on Instagram.


