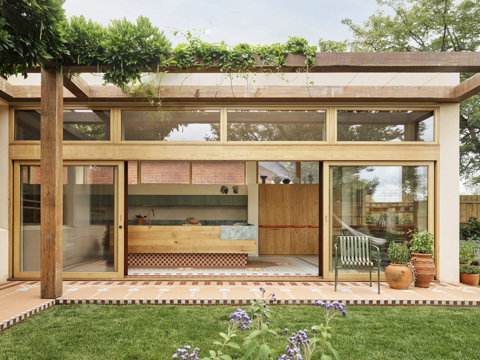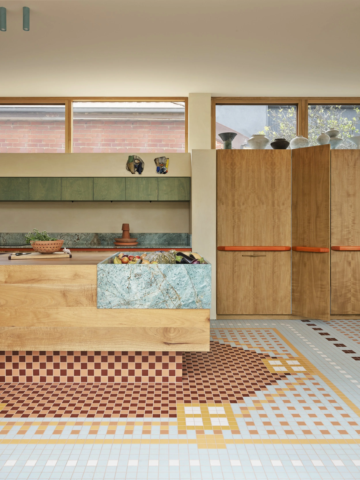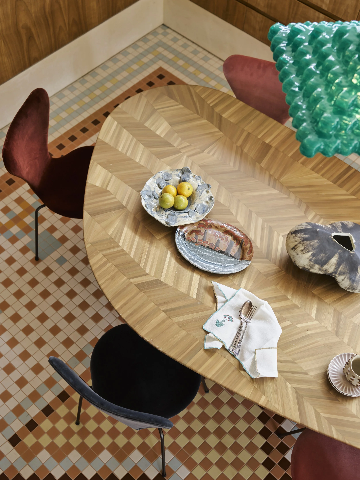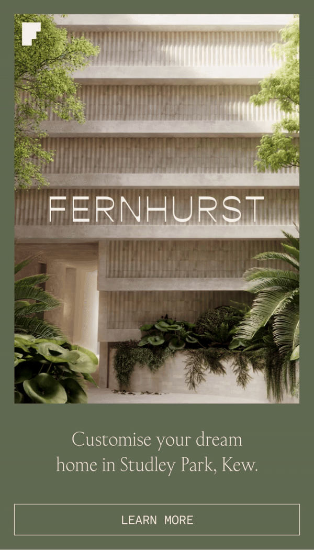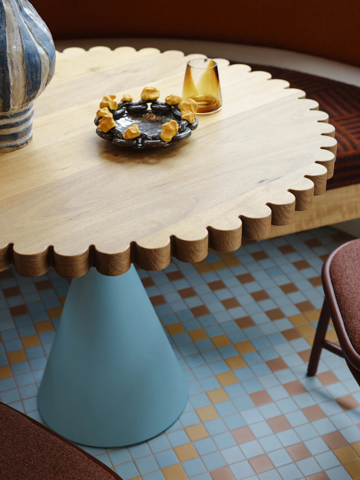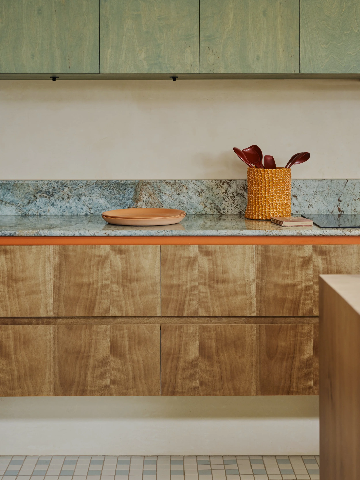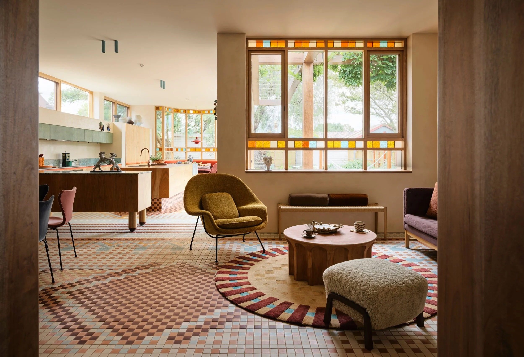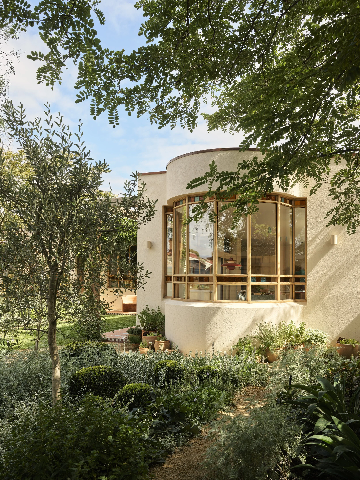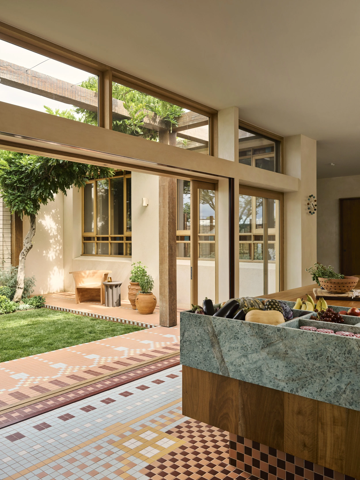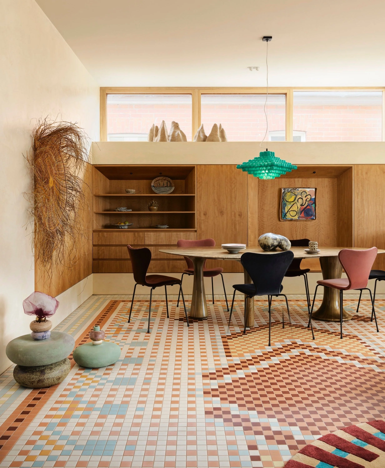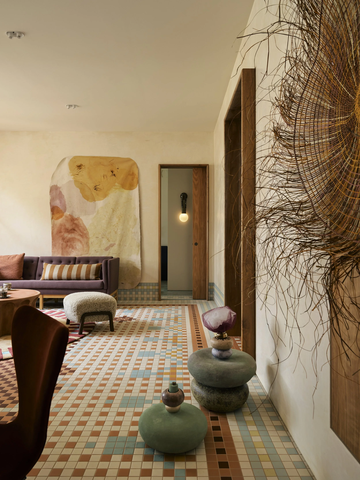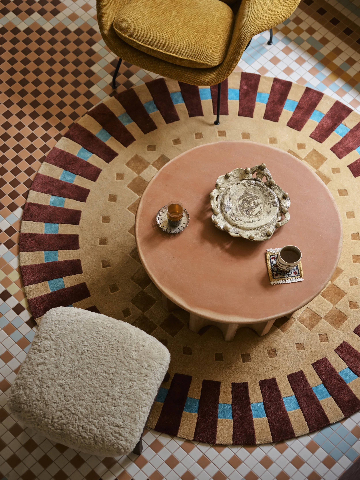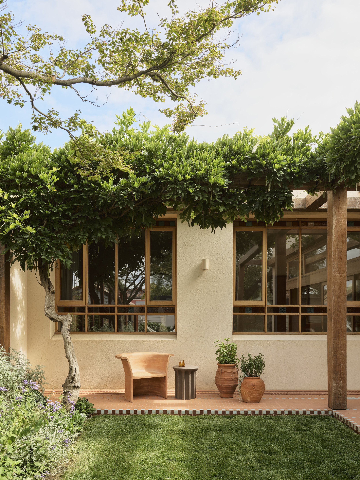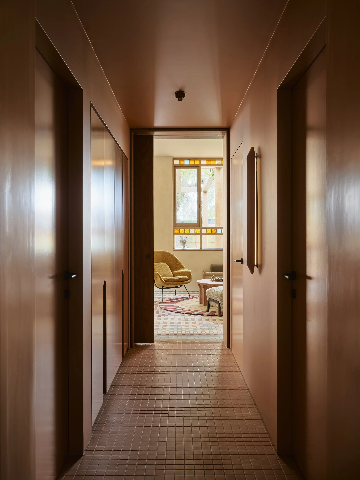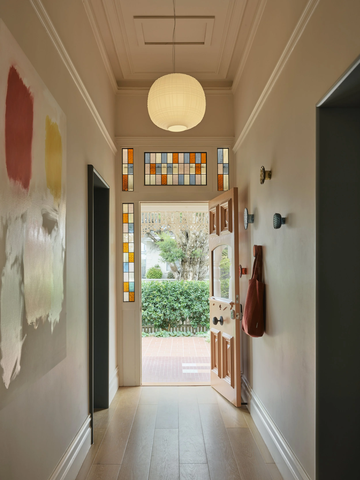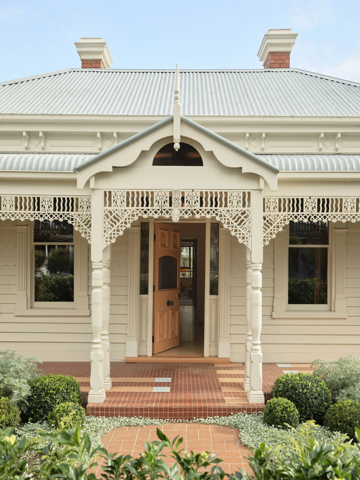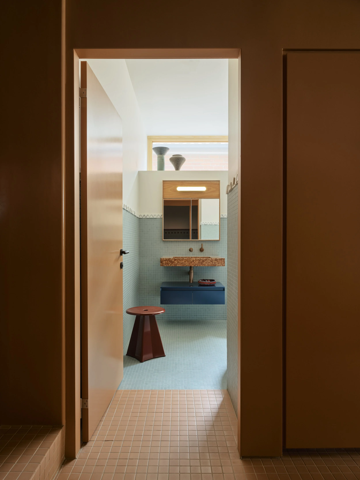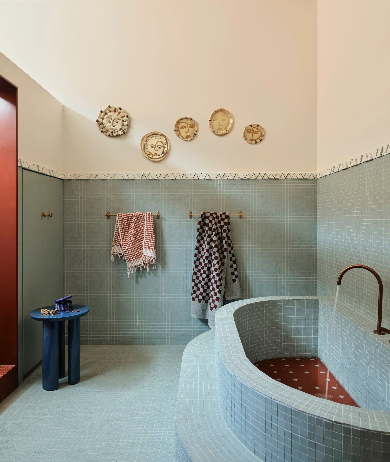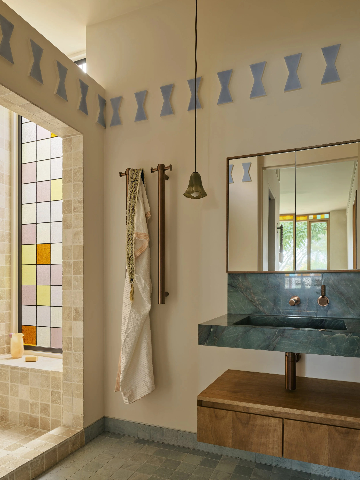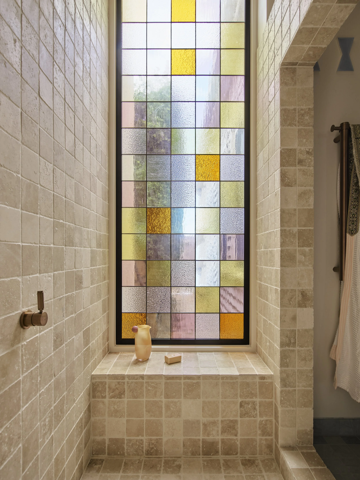Mo Jacobsen by YSG Studio
Infused with YSG Studio’s signature layers of rich colour, texture and pattern, Mo Jacobsen in Melbourne’s Fitzroy North harmoniously balances the preferences of its Middle Eastern and Nordic owners.
Words: Hande Renshaw I Photography: Anson Smart I Architecture, Interior Design & Styling: YSG Studio I Build: Locbuild
Breakfast nook–Porcelain Tiles from Ocean & Merchant laid in custom YSG pattern, Banquet Bench designed by YSG crafted by Taylormade Cabinetry, Leadlight Window designed by YSG, Pendant ‘PH 5 Pendant’ by Poul Henningsen for Louis Poulsen, Table Top designed by YSG, Table Base ‘Pion’ in custom colour by Sancal from Ke-zu, Chairs ‘Frames Chair’ by Jaime Hayón for Expormim from Ke-zu, Sculpture ‘Monument’ 2023, by Caro Pattle from Craft Victoria, Jug ‘Blue and White Sculpture’ by Seala Lokollo, Bowl ‘Yes Please’ by Mathieu Frossard from Pépite, Tumbler ‘Stack Glass’ by Studio Dokola from Craft Victoria.
Porcelain Tiles from Ocean & Merchant laid in custom YSG pattern, Kitchen Island Solid Maple Timber with Turquoise Granite crafted by Taylormade Cabinets, Kitchen Overheads in Stained Birch designed by YSG crafted by Taylormade Cabinets, Cupboard Pulls, designed by YSG crafted by Taylormade Cabinets, Lights ‘Elle’ custom coloured lights from Sphera, Terracotta Vessel ‘New Volumes Harvest’ by Megan Morton for Artedomus, Colander ‘New Volumes Harvest’ by Megan Morton for Artedomus, Ceramic Artwork (left) ‘Your are loved and protected III’ by Ara Dolatian from Craft Victoria, Ceramic Artwork (right) ‘Your are loved and protected II’ by Ara Dolatian from Craft Victoria, Ceramic Vessel (above joinery, left) ‘Leaf and Thread’ by Laura Veleff from Pépite, Ceramic Vase (above joinery, second from left) by Emily Ellis from Pépite, Ceramic Vase (above joinery, third from left) in Bronze by Emily Ellis from Pépite, Ceramic Vase (above joinery, fourth from left) by Emily Ellis from Pépite, Ceramic Vase (above joinery, second from right) by Emily Ellis from Pépite, Ceramic Vase (above joinery, right) by Emily Ellis from Pépite.
Dining Table ‘Egyptian Hand Laid Bronze Straw Dining Table’ by Shewekar Elgharably, Dining Chairs ‘Series 7 Velvet’ by Arne Jacobsen for Fritz Hansen, Sculpture ‘Currents’ by Bastard Ceramics from Pépite, Bowls ‘Hat Bowl in Peach Bloom’ by House Editions from Craft Victoria.
Porcelain Tiles from Ocean & Merchant laid in custom YSG pattern, Kitchen Island Solid Maple Timber with Turquoise Granite crafted by Taylormade Cabinets, Kitchen Overheads in Stained Birch designed by YSG crafted by Taylormade Cabinets, Cupboard Pulls, designed by YSG crafted by Taylormade Cabinets, Lights ‘Elle’ custom coloured lights from Sphera, Terracotta Vessel ‘New Volumes Harvest’ by Megan Morton for Artedomus, Colander ‘New Volumes Harvest’ by Megan Morton for Artedomus.
Porcelain Tiles from Ocean & Merchant laid in custom YSG pattern, Banquet Bench designed by YSG crafted by Taylormade Cabinetry, Leadlight Window designed by YSG, Pendant ‘PH 5 Pendant’ by Poul Henningsen for Louis Poulsen, Table Top designed by YSG, Table Base ‘Pion’ in custom colour by Sancal from Ke-zu, Chairs ‘Frames Chair’ by Jaime Hayón for Expormim from Ke-zu, Jug ‘Blue and White Sculpture’ by Seala Lokollo, Bowl ‘Yes Please’ by Mathieu Frossard from Pépite, Tumbler ‘Stack Glass’ by Studio Dokola from Craft Victoria.
Banquet Bench designed by YSG crafted by Taylormade Cabinetry, Table Top designed by YSG, Table Base ‘Pion’ in custom colour by Sancal from Ke-zu, Jug ‘Blue and White Sculpture’ by Seala Lokollo, Bowl ‘Yes Please’ by Mathieu Frossard from Pépite, Tumbler ‘Stack Glass’ by Studio Dokola from Craft Victoria.
Porcelain Tiles from Ocean & Merchant laid in custom YSG pattern, Kitchen Overheads in Stained Birch designed by YSG crafted by Taylormade Cabinets, Cupboard Pulls, designed by YSG crafted by Taylormade Cabinets.
Summer lounge–Porcelain Tiles from Ocean & Merchant laid in custom YSG pattern, Custom Art Silk Rug designed by YSG crafted by Tappeti, Lounge ‘EJ315’ by Erik Ole Jørgensen from Radar, Arm Chair ‘Womb Chair’ by Eero Saarinen from Dedece, Footstool ‘Wulff Pouf’ by &Tradition from Cult, Coffee Table ‘New Volumes Echo Low Table’ by Thomas Coward for Artedomus, Bench ‘Møller 63 Bench’ from Great Dane, Dining Chairs ‘Series 7 Velvet’ by Arne Jacobsen for Fritz Hansen, Plate ‘Flower Swirl Plate’ by Seala Lokollo, Sculpture ‘Rampage’ 2023, by Georgia Harvey From Craft Victoria, Glass and Saucer (front) clients own, Tumbler (right) ‘Hangin-on-a-String’ by Issy Parker from Craft Victoria, Ceramic Vase ‘Mist Slip’ by Dawn Vachon from Pépite, Bolster Cushion (left) ‘Elk Bolster’ in Donkey from Jardan. Bolster Cushion (right) ‘Elk Bolster’ in Copper from Jardan.
“Two thirds of the home is an entirely new light-filled addition, where sculpted volumes and reincarnated histories surprise and delight within lime rendered walls.”
The new extension view from the garden. Landscape by Blackbird Horticulture, Wall Light ‘Luciano’ in custom colour from Sphera.
Porcelain Tiles from Ocean & Merchant laid in custom YSG pattern, Chair ‘New Volumes Cove Chair’ by Thomas Coward for Artedomus, Side Table ‘New Volumes Echo High Side Table’ by Thomas Coward for Artedomus, Wall Light ‘Luciano’ in custom colour from Sphera, Terracotta Pots clients own, Tumbler ‘Stack Glass’ by Studio Dokola from Craft Victoria.
Mo Jacobsen by YSG Studio balances radically different design preferences. The owners—one half Danish, with an appreciation for Danish design and its signature clean lines, pale timber and minimal ornamentation, while the other half an Egyptian-Australian, with a love of pattern, tactility and colour.
For the redesign of the Victorian weatherboard home in Melbourne’s Fitzroy North, the clients called for the demolition of the rear extension to build a master suite, open living space, and a sense of abundant space while emotively aligning the ‘old’ and the ‘new.’
‘We stripped this original home back to its box frame to rebuild conjoined living spaces, a master retreat and bathrooms for a family of four,’ explains YSG Studio founder, Yasmine Ghoniem.
The new design remains within the boundary lines, yet the home appears much larger. Design elements used to enhance the feeling of openness include strategically placed coloured glass ribbons to enable uninterrupted garden views and the summer lounge’s windows now open sight lines to the garden from the entrance, visually expanding the footplate, where original boundary walls had once blocked them.
In true YSG Studio style, the interior is a visual feast in a multitude of layers in rich colour, texture and pattern. At the entry, a newly painted apricot door sets the tone to what’s beyond, framed by soft gem-toned rectangular lead-light panes, welcoming sunlight to stream inside. Living area floors are ignited by the elaborately patterned porcelain-tiles grounded by garnet shades and bound by seams of coloured glass incorporating richer hues—a custom kaleidoscopic carpet replicates floor patterns, visually expanding the summer lounge space.
In the master suite, checkered coloured glass pane tones in muted pinks and lilacs are a nod to the wisteria in the rear courtyard. Throughout the spaces, interior wall tones transition from neutral white in the original home, to a velvety ginger lime wash that glows in natural light, softening to a pale buttery shade come nightfall.
‘Within the sultry winter lounge, we enhanced heritage features. Pendant cups softly ignite interest in the decorative ceiling while an artwork hangs from an original picture rail. Sofas and armchairs with tactile fabrics take on rich Middle Eastern spice notes (in unison with the summer lounge’s). An abstract rug by Nipa Doshi and Jonathan Levien for Nanimarquina hints at the geometric motifs revealed in macro detail within the new living space, as do the shapes in our custom turmeric curtains,’ Yasmin says.
The furnishings are a melting pot of cultures and eras where they’re abstracted and exaggerated with disorienting familiarity, ‘Floors appear like tiled wall murals, furniture takes on sculptural forms, rugs look like painted canvases, while artworks and treasured objects feel generously abundant rather than exclusive,’ shares Yasmin.
In line with the home’s Middle Eastern design aesthetic, YSG Studio incorporated hempcrete into the design, providing a sustainable and eco-conscious addition that reflects the owner's dedication to sustainable building practices. The curved breakfast nook, inspired by the mud brick structures of Egyptian architect Hassan Fathy, is a subtle nod to the owner's cultural heritage.
Mo Jacobsen is a celebration of duality, where simplicity and clean lines are the ying to the colour, pattern and texture’s yang. The old and the light-filled new parts of the home are perfectly balanced, creating a harmonious and visually rich series of spaces.
The summer lounge–Porcelain Tiles from Ocean & Merchant laid in custom YSG pattern, Custom Art Silk Rug designed by YSG crafted by Tappeti, Artwork ‘Embodied Watery Entanglements 16’ 2022, by Jahnne Pasco-White from Station Gallery, Lounge ‘EJ315’ by Erik Ole Jørgensen, from Radar, Arm Chair ‘Womb Chair’ by Eero Saarinen from Dedece, Footstool ‘Wulff Pouf’ by &Tradition from Cult, Coffee Table ‘New Volumes Echo Low Table’ by Thomas Coward for Artedomus, Wall Lamp (left) ‘Lampe de Marseille Wall Light’ in white by Le Corbusier from Nemo, Wall Sconce (right) ‘Talisman Loop Sconce’ by Apparatus from Criteria Collection, Bench ‘Møller 63 Bench’ from Great Dane, Plate ‘Flower Swirl Plate’ by Seala Lokollo, Glass and Saucer (front) clients own, Tumbler (back) ‘Hangin-on-a-String’ by Issy Parker from Craft Victoria, Ceramic Vase ‘Mist Slip’ by Dawn Vachon from Pépite, Cushion (left) ‘Wildwood Square’ in Mandarin from Jardan, Cushion (right) ‘Palmer’ in Calippo from Jardan, Bolster Cushion ‘Elk’ in Copper from Jardan.
Porcelain Tiles from Ocean & Merchant laid in custom YSG pattern, Dining Joinery in Maple Veneer designed by YSG crafted by Taylormade Cabinets, Dining Table ‘Egyptian Hand Laid Bronze Straw Dining Table’ by Shewekar Elgharably, Dining Chairs ‘Series 7 Velvet’ by Arne Jacobsen for Fritz Hansen, Pendant ‘Archae Pendant Lamp n.411’, by Las Ánimas from Adorno, Vessel (floor, left) ‘Adorned Vessel No. 14 for Exuberance’ 2023, by Minaal Lawn, Vessel (floor, right) ‘Adorned Vessel No. 18 for Stillness’ 2023, by Minaal Lawn, Artwork (left) ‘Marebu Woven Pandanus Mat’ 2023, by Indra Prudence from Craft Victoria, Artwork (right) ‘NO. 201 Park Mews’ 2023, by Jake Walker from Station Gallery, Sculpture (table) ‘Currents’ by Bastard Ceramics from Pépite, Bowls ‘Hat Bowl in Peach Bloom’ by House Editions from Craft Victoria, Ceramic Dish (shelf top right) ‘A Moment to Myself’ by Issy Parker from Craft Victoria, Vessel (shelf, right) ‘Contemporary Artifact IV’ by Claudio De Salvo from Craft Victoria, Tumbler (right) ‘Yoke the Hole’ by Issy Parker from Craft Victoria, Fruit Bowl (shelf bottom left) ‘Large Blue Dish’ by Seala Lokollo, Bowl (shelf, top left) ‘Nutmeg in Sausalito’ 2019 by Seala Lokollo, Plates (shelf, middle left) ‘Blue Plates’ by Seala Lokollo.
Porcelain Tiles from Ocean & Merchant laid in custom YSG pattern, Artwork ‘Embodied Watery Entanglements 16’ 2022, by Jahnne Pasco-White from Station Gallery, Vessel (floor, right) ‘Adorned Vessel No. 14 for Exuberance’ 2023, by Minaal Lawn, Vessel (floor, left) ‘Adorned Vessel No. 18 for Stillness’ 2023, by Minaal Lawn, Lounge ‘EJ315’ by Erik Ole Jørgensen, from Radar, Footstool ‘Wulff Pouf’ by &Tradition from Cult.
Porcelain Tiles from Ocean & Merchant laid in custom YSG pattern, Custom Art Silk Rug designed by YSG, crafted by Tappeti, Arm Chair ‘Womb Chair’ by Eero Saarinen from Dedece, Footstool ‘Wulff Pouf’ by &Tradition from Cult, Coffee Table ‘New Volumes Echo Low Table’ by Thomas Coward for Artedomus, Plate ‘Flower Swirl Plate’ by Seala Lokollo, Glass and Saucer (left) clients own, Tumbler (right) ‘Hangin-on-a-String’ by Issy Parker from Craft Victoria.
Landscape by Blackbird Horticulture, Porcelain Tiles from Ocean & Merchant laid in custom YSG pattern, Chair ‘New Volumes Cove Chair’ by Thomas Coward for Artedomus, Side Table ‘New Volumes Echo High Side Table’ by Thomas Coward for Artedomus, Wall Light ‘Luciano’ in custom colour from Sphera, Terracotta Pots clients own, Tumbler ‘Stack Glass’ by Studio Dokola from Craft Victoria.
“Throughout, we abstracted and exaggerated with disorienting familiarity—floors appear like tiled wall murals, furniture takes on sculptural forms, rugs look like painted canvases, while artworks and treasured objects feel generously abundant rather than exclusive. ”
The winter living room–Custom Curtains designed by YSG, crafted by Rematerialised, Sofa ‘Maralunga Sofa’ by Vicco Magistretti for Cassina from Radar, Rug ‘Rabari 1’ by Nipa Doshi + Jonathan Levien for Nanimarquina, Armchair (back) ‘Marineco Armchair with no Armrests’ by Arflex from Space, Armchair (front) ‘Nepal Mongolia Armchair’ by Baxter from Space, Pendant Light ‘Four Bowl Pendant with Arch’ by Anna Charlesworth, Coffee Table ‘PK61A Coffee Table’ by Fritz Hansen from Cult, Side Table ‘PK62 Side Table’ by Fritz Hansen from Cult, Artwork ‘The Weight’ 2019, by Teelah George from Neon Parc, Floor Lamp ‘Array Opal Floor Lamp’ by CTO Lighting from Spence & Lyda, Vase (back, right) ‘Splashing me in Silver Squares’ by Maia Robin Mcdonald from Craft Victoria, Basket (back) ‘Dulga Basket 3’ by Baba Tree From Koskela, Basket (front) ‘Flower Pot 8’ by Baba Tree From Koskela, Vase (fireplace, back) ‘Showtime Vase No. 4’ by Jaime Hayon for Barcelona Design, Vase (fireplace, front) ‘Showtime Vase No. 5’ by Jaime Hayon, for Barcelona Design, Vase (coffee table, right) ‘Rambut Vessel’ by Tantri Mustika from Craft Victoria, Vase (coffee table left) ‘Unfunky UFO’ by Issy Parker from Craft Victoria, Cushions (blue) designed by YSG crafted by Rematerialised, Cushion (long) ‘Poppy Long Rectangle Cushion’ in Rust from Jardan.
Wall Light ‘New Volumes Pinch’ by Kate Stokes for Artedomus, Porcelain Tiles from Ocean & Merchant laid in custom YSG pattern, Custom Art Silk Rug designed by YSG crafted by Tappeti, Arm Chair ‘Womb Chair’ by Eero Saarinen from Dedece, Footstool ‘Wulff Pouf’ by &Tradition from Cult, Coffee Table ‘New Volumes Echo Low Table’ by Thomas Coward for Artedomus, Bolster Cushion ‘Elk’ in Copper, from Jardan.
Leadlight Window designed by YSG, Pendant Light ‘Tartan Pendant Light’ by Ludovica and Roberto Palomba from Foscarini, Floorboards from Havwoods with custom stain by Eukula from Peerless JAL, Artwork ‘Untitled’ 2017, Elizabeth Newman from Neon Parc, Coat Hooks ‘Jellies Coat Hangers’ in small, medium and large by Kartell from Space, Tote Bag in Acca Stripe from Kvadrat.
'We staged colour intensities and lux levels by adding sprinklings of soft gem-toned rectangular lead-light panes around the newlypainted apricot door (in keeping with Victorian practices),' says Yasmine Ghoniem.
Mater bedroom–Floor Tiles ‘Zen Quartzite’ from Surface Gallery, Tiled Cornice ‘Bow-tie’ in Milk by Popham Design from Onsite, Bed board designed by YSG crafted by Rematerialised, Bedside Table designed by YSG in Maple Veneer crafted by Taylormade Cabinets, Bed Runner Hand Embroidered Custom Commission by Louis Barthélemy, Wall Light ‘Cone Wall Light’ by Svend Aage Holm-Sorensen for Warm Nordic, Artwork ‘Intervals - Diatonic’ 2023, by Camille Laddawan from Craft Victoria, Ceramic Sculpture ‘Leonid’ 2023, by Georgia Harvey from Craft Victoria.
The main bathroom–Tiles ‘Wyldefel Mosaic Tile’ from Onsite, Tile Border ‘Inax Triangle’ from Artedomus, Vanity Mirror designed by YSG, crafted by Taylormade Cabinets, Vanity Basin designed by YSG in Rosso Verona Marble, crafted by Taylormade Cabinets, Side Table ‘Tabouret Side Table’ by Prouve, from In Good Company.
Tiles ‘Wyldefel Mosaic Tile’ from Onsite, Bath designed by YSG crafted by Locbuild, Tapware in Tuscan Bronze by Astra Walker, Sculptures by Rachelle Austen from Craft Victoria.
The main bathroom–Tiles ‘Wyldefel Mosaic Tile’ from Onsite, Tile Border ‘Inax Triangle’ from Artedomus, Bath designed by YSG crafted by Locbuild, Tapware in Tuscan Bronze by Astra Walker, Side Table ‘Tung’ in Steel Blue by John Astbury for &Tradition, from Cult, Knobs ‘Cabinet Brass Knob Forme N04’ from Mi & Gei, Towel Rail ‘Towel Bar 24 N016’ from Mi & Gei, Artwork (left) ‘Sun Face Plate’ by Seala Lokollo, Artwork (second from left) ‘A Friend’s Face’ by Seala Lokollo, Artwork (third from left) ‘Face 5’ by Seala Lokollo, Artwork (second from left) ‘Face 4’ by Seala Lokollo, Artwork (right) ‘Face 6’ by Seala Lokollo, Towel ‘Pool Towel’ in Cement and Rhus by Baina..
The master en-suite–Floor Tiles Zen Quartzite from Surface Gallery, Tiled Border ‘Bow-tie’ in Cornflower by Popham Design, Vanity designed by YSG in Verde Riviera Marble and Maple, crafted by Taylormade Cabinets, Shower Tiles Beige Travertine Tumbled Tile from Ocean & Merchant, Leadlight Window Designed by YSG. Pendant Light Fazzo Petite Pendant by In Common With from In Good Company, Tapware in Tuscan Bronze by Astra Walker, Towel Rails in Tuscan Bronze by Astra Walker, Robe Vintage Middle Eastern Robe, Jug ‘Bon Bon Jug with a twist’ by Helle Mardahl from In Good Company.
Shower Tiles Beige Travertine Tumbled Tile from Ocean & Merchant, Leadlight Window Designed by YSG, Tapware in Tuscan Bronze by Astra Walker, Jug ‘Bon Bon Jug with a twist’ by Helle Mardahl from In Good Company.


