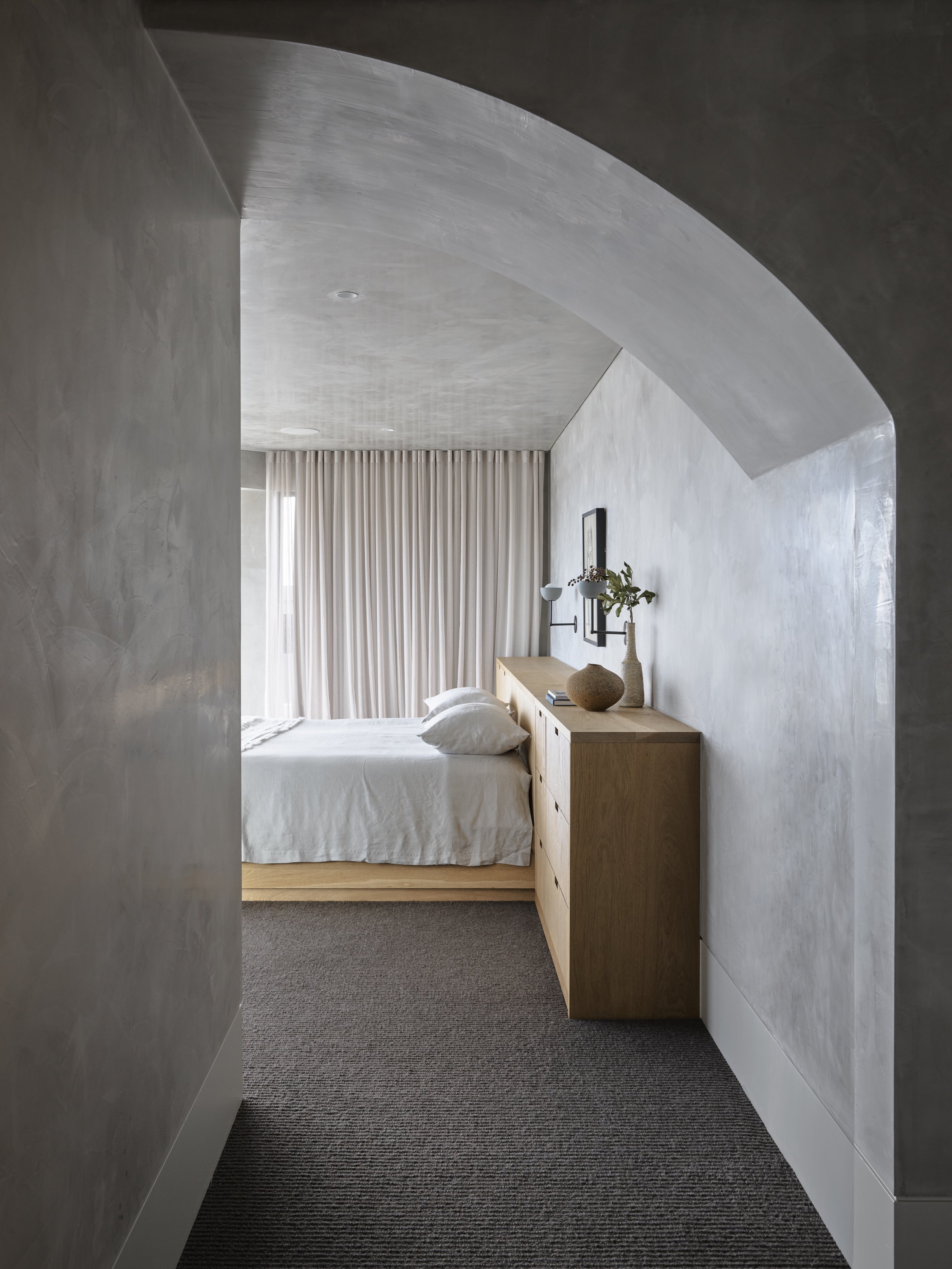Pacific House by Alexander &CO.
Pacific House, located in Sydney, has been reimagined by Alexander &CO. to bring a new lease of life, rich materiality and a sense of playfulness to the waterfront family home.
Words: Hande Renshaw I Photography: Anson Smart I Principle Architect: Jeremy Bull I Interior Design Team: Shelby Griffiths & Jordan Fleming Build: Built by Dezign
Inside, ceiling height constraints led Alexander &CO. to ensure that the finishes and ceiling details were focal. New steel beams support larger concrete openings within the plan and are dressed in timber to make them purposeful. Photo: Anson Smart
The marble floor is reminiscent of an Italian Piazza, featuring honed Grigio Lana, Grigio Firma and Carrara marble. Photo: Anson Smart
Bianco Carrara marble was selected for the benchtop and splashback. Photo: Anson Smart
Photo: Anson Smart
Shop-sawn American oak veneer joinery by JP Finsbury is an extension of the oak ceiling in the kitchen. Photo: Anson Smart
Pacific House was originally built in the 1990s - the former, mostly masonry construction, was in dire need of replanning, to better connect the home to its surrounding context and also add an ease of flow throughout the spaces.
Sitting on an enviable Sydney cliffside location, poor planning meant the spaces were dislocated from the ocean views, the gardens and the room logics. The homeowners, a young professional family, called on Alexander &CO. to design a home which would also suit their children and their growing needs.
The client’s were a long time advocate for the practice, having Alexander &CO. complete various work for their commercial businesses, the project represented an opportunity to personalise their story within their own home.
Built by Built by Dezign, the interior is a nod to the owners’ European origins through materiality and the connective layout, while also incorporating the functioning needs of family life. The home's whitewashed outer facade radiates a Mediterranean vibe, softened by arched entrances and curved glass walls, and adorned with greenery, updated outdoor spaces and a newly added swimming pool.
‘We decided that the home must have two sides; the kitchen and garden side including a pool, and a view side. After all, you can’t play in a view. Hence the plan was orientated to allow for the children and the duty of meals, swimming and play, and also for the adults and the contemplation of watching the ocean,’ says Alexander &CO.
Pacific House contains five bedrooms, a family bathroom, ensuite and robe, and roof access to the upper floor. There is a lower guest bedroom, rumpus, living and dining room, breakfast nook and kitchen open to the rear garden and pool. Wellness takes precedence on the home’s lower level, which features a sauna, gym and the garage.
The interiors are a balance of duality, between contemporary and the existing, hard and soft, and the structured and the unexpected – a combination of contemporary and neo-classicism with touches of playfulness. The palette in the finishes and the furniture is richly textured but leans towards monochromatic.
‘I liken these projects to breathing new life into an old maid. She was substantial in her structure but devoid of spirit and certainly absent of any operational utility,’ says Jeremy Bull, Alexander &CO principal, ‘I think that the act of storytelling well into a not-too-old-but-plenty-bad chassis in a way that feels personal and convincing is a worthy exercise and one I am quite fond of. The building is once again breathing and quite alive. She feels both then and now. Aged and contemporary. Ready for a new family and her next 30 or so years I hope.’
Existing masonry walls required Alexander &CO. to play within structural constraints, with room dimensions taking on careful geometries. Photo: Anson Smart
The living room features custom marble coffee table, Cadrys Afghan Nomadic rug, and Ke-zu LZF Lola table lamp. Photo: Anson Smart
A playful balance of geometry and texture can be found in the living space. Photo: Anson Smart
“I liken these projects to breathing new life into an old maid. She was substantial in her structure but devoid of spirit and certainly absent of any operational utility.”
Photo: Anson Smart
The ‘P&O’ inspired breakfast nook overlooks the pool length and creates a folly within the neoclassic formality of the planning. Photo: Anson Smart
Archways are lined with Grigio Firma marble. Photo: Anson Smart
Carrera and marble is echoed from the kitchen through to the arched alcove in the living space. Photo: Anson Smart
Photo: Anson Smart
The Jewel Scalloped Dining Table by Zuster takes pride of place in the formal dining space. Photo: Anson Smart
“The building is once again breathing and quite alive. She feels both then and now. Aged and contemporary. Ready for a new family and her next 30 or so years, I hope.”
The family home contains five bedrooms. Photo: Anson Smart
Polished plaster walls are a textural feature in a bedroom space. Photo: Anson Smart
A textural, white facade is a nod to the Mediterranean influence of the home. Photo: Anson Smart
The exterior facades of the building contain terraces, gardens, balconies and planted edges. Photo: Anson Smart























