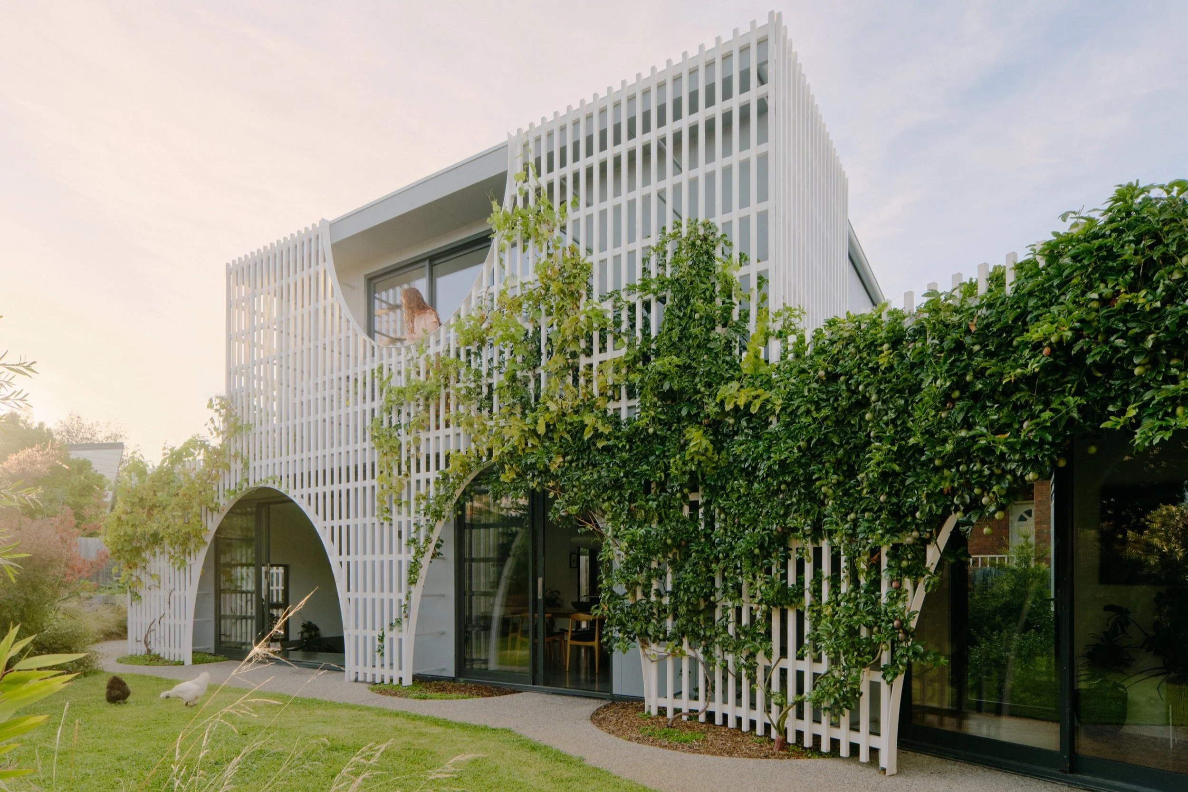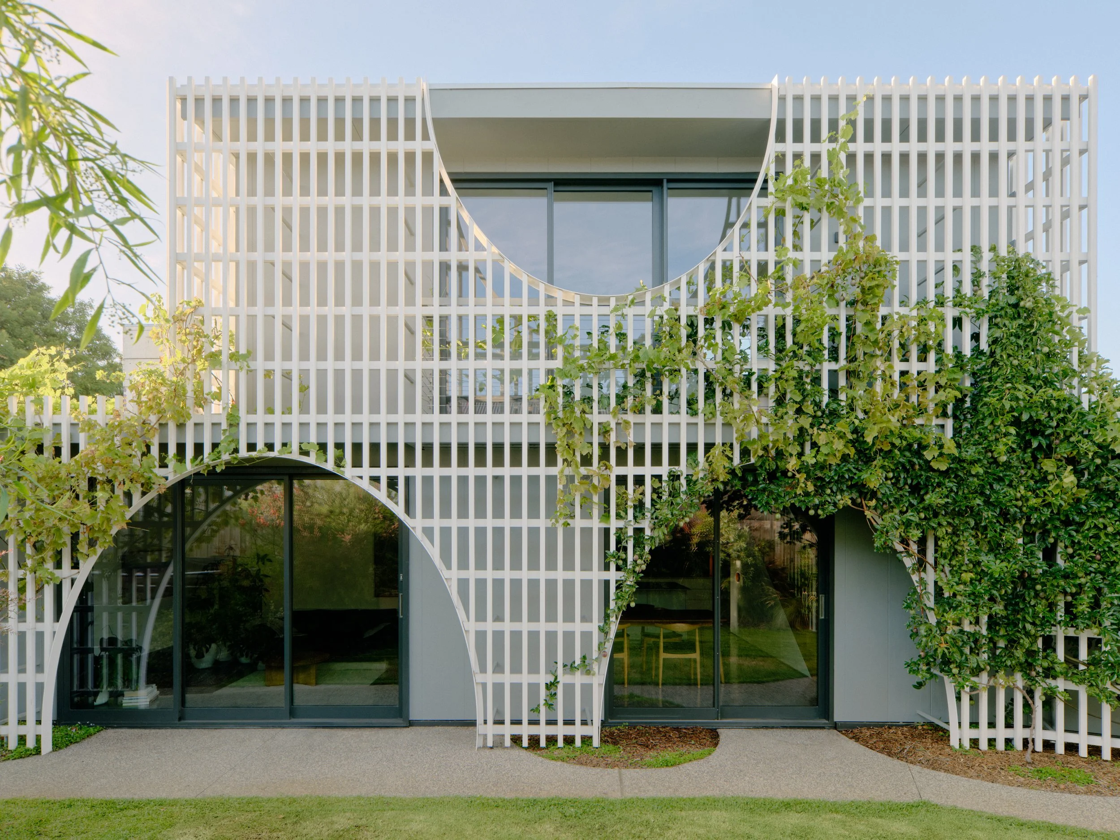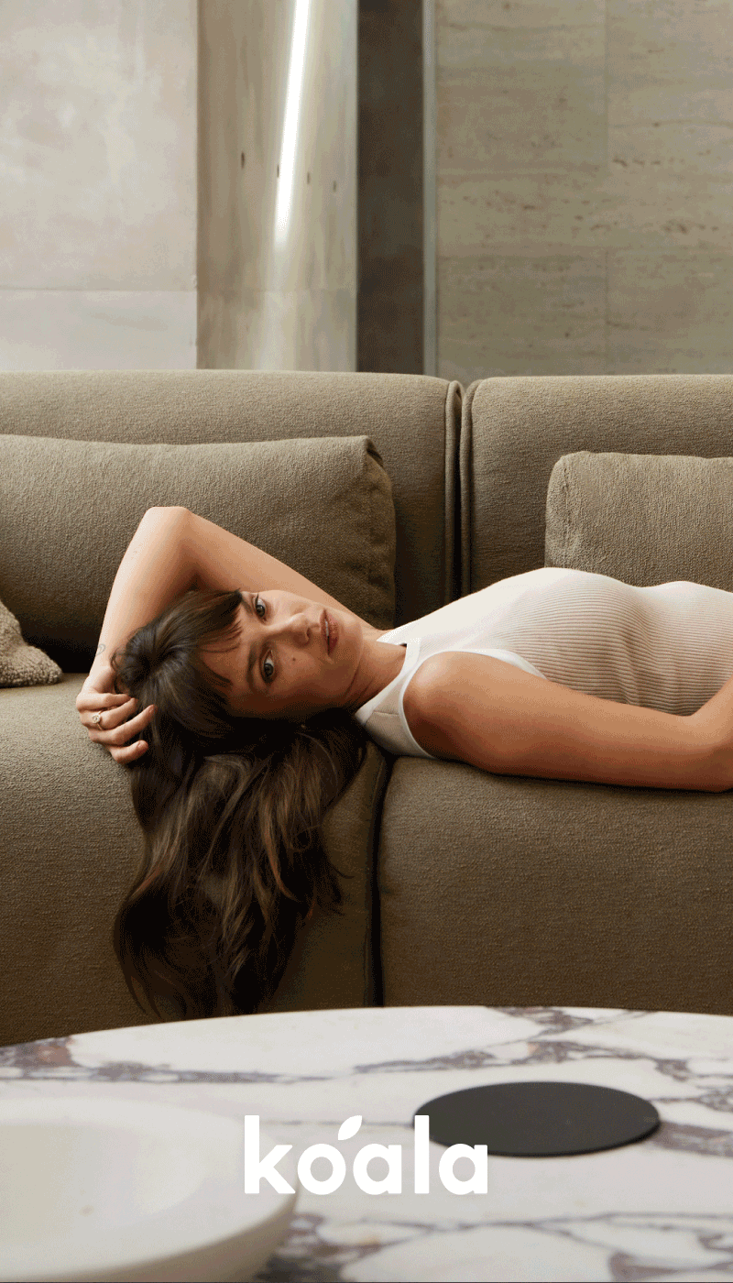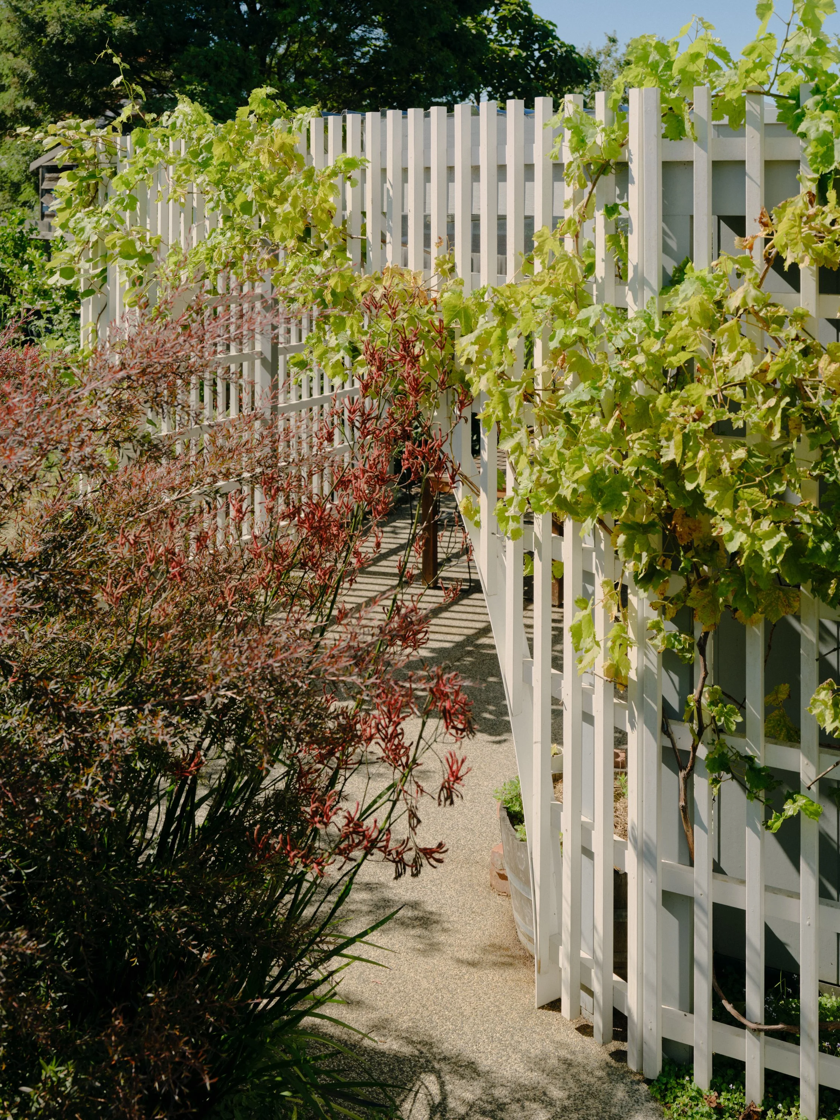No Rezzervations by Sarah Lake Architects
Encased within a white timber screen, No Rezzervations, by Sarah Lake Architects celebrates nature—harnessing cost-effective and mindful design solutions.
Words: Hande Renshaw I Photography: Tom Ross I Architecture: Sarah Lake Architects I Build: Nook Construction I Landscape Design: Paul Sampson Landscapes
The façade supports a productive garden, which includes passionfruit, kiwifruit, and grapevines, providing the architectural feature to connect the old and new home together.
'We looked at classic garden arbours, trellises and lattice, and thought about how we could upscale this to the whole façade,' says Sarah Lake.
The screen is an over-scaled garden trellis to support a productive garden—the owners can grow their garden up, over, and around the house.
A sunken lounge in the living room catches the sunlight that filters deep into the house.
The screen provides extra privacy and frames the garden beyond the doors.
The interior palette has been kept neutral, with blues incorporated through tiling and paintwork, working with the natural tones of the timber veneer and concrete flooring.
“The challenge was how to get the space they needed for the renovation but also how to keep and increase the productive native and veggie garden in the limited backyard.”
The timber lattice creates a frame on the lower level, where vines can crawl up and around the house.
Grapevines, passionfruit and a kiwi grow up the façade extending the garden.
The materiality decisions, inside and out, share a simple neutral palette.
The design of No Rezzervations by Sarah Lake Architects, is marked by cultural richness. Drawing on the neighbourhood, design elements reflect the bold arches and lattice work found in the suburb, seen in the homes of Post WWII Italian and Greek families in the area, located in Reservoir, in Melbourne’s north.
‘The arches take cues from the migrant modern brick houses and their shallow porches, the timber fretwork arches on heritage verandahs, the inverse arches of scalloped white picket fences, and the varied backyard pergolas/tavernas around Reservoir,’ shares Sarah Lake, Sarah Lake Architects director.
Home to a family of family of four with two young children, two cats, chickens, and a hive of bees, the design brief called for a more spacious and functional space, without forsaking the existing backyard. ‘The challenge was how to get the space the family needed for the renovation but also how to keep and increase the productive native and veggie garden in the limited backyard. This was behind the decision to go up a storey to help maximise the ground plane for planting,’ Sarah says.
The renovation includes a new living and dining space, a kitchen on the ground floor, with a main bedroom, ensuite and balcony on the upper level.
The white timber screen, which wraps around the home, is the hero. The multipurpose screen is not purely decorative—it also had to be purposeful and hard working.
‘We looked at classic garden arbours, trellises, lattice and thought about how we could upscale this element to the whole façade,’ says Sarah of the inspiration.
The screen is an over-scaled garden trellis to support a productive garden, which is a staple in many neighbouring backyards. The screen design allows the family (who are avid gardeners) to grow their garden upwards, over, and around the house. The screen references classic garden arbours, trellises and lattice structures yet extends to the size of the whole façade to support a productive garden including passionfruit, kiwi, and grapevines, while also providing an architectural element that ties the old and new together.
‘The large timber garden trellis screen wraps around a new two-storey extension at the rear of the house. The screen attaches to the existing house, runs as a shading device in front of the north facade of the extension and then bends around to form an outdoor living space,’ says Sarah.
From the burnished concrete slab and plasterboard to the natural timber flooring and painted timber screen, the materiality choices share a simple neutral palette—all of which were selected for their cost effectiveness and availability.
The resulting home is everything the homeowners had hoped for—a space that is functional, full of natural light, with a connection to their much-loved and cared for backyard.












