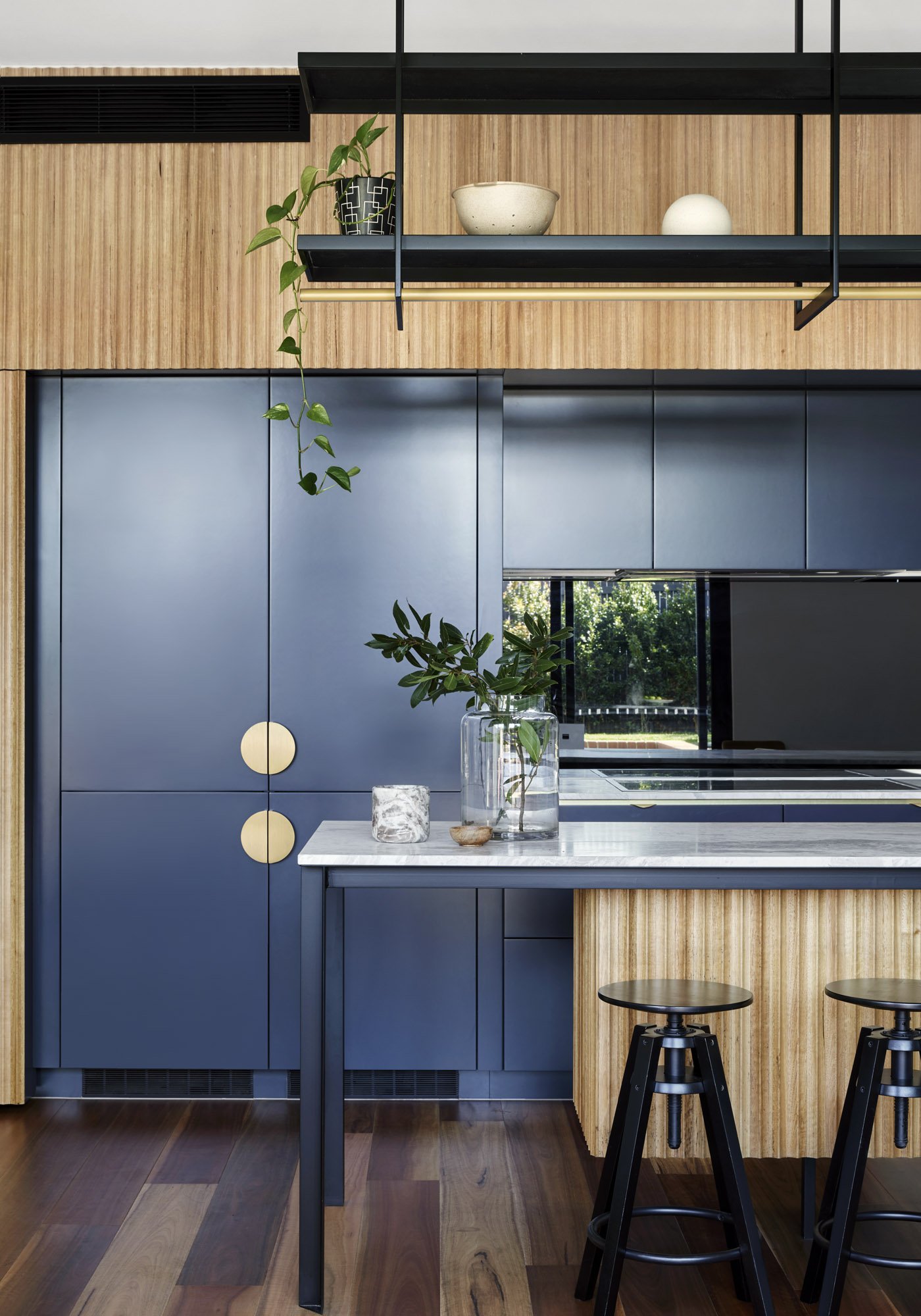Slate House by Austin Maynard Architects
Set in Brighton, in the south of Melbourne, Slate House by Austin Maynard Architects is a series of interwoven residences with a fossil-fuel-free status – the very first of its kind in the area.
Words: Hande Renshaw I Photography: Tess Kelly
‘The natural assumption in the (Brighton) area is that a development has to be luxury, it has to be high-end; there’s less focus on aesthetics. We wanted to offer a beautiful place to live that was site specific with outstanding sustainability credentials,’ says Austin Maynard Architects. Photo: Tess Kelly
High-quality materials such as brick, concrete, aluminium framed windows, metal roofing and slate tiles were selected to construct a home that will last and reduce ongoing maintenance. Photo: Tess Kelly
‘Rather than the expected white on beige on grey palette, we opted for beautiful handcrafted architecture, hand-cut tiles, rich colours, textural finishes and natural sustainably-sourced materials,’ says Austin Maynard Architects. Photo: Tess Kelly
The Melbourne suburb of Brighton is most famous for its bright-coloured bathing boxes. It’s an area where you can expect to find expansive modern builds or in constrast, Victorian villas and Edwardian homesteads.
Set within the established surrounds of Brighton in the south of Melbourne and immersed among properties of both generous scale and rich heritage, the overall formal approach of Slate House is inspired by place. For Slate House, Austin Maynard Architects has created a texturally diverse series of homes that, from afar, look connected yet have been brought together with a high degree of execution.
Slate House is a new three level, high-performing, high-end apartment building of 14 spacious homes – spread over three levels, the multiple-residence home challenges the typical response to the need for increased occupancy within an area. Instead of stacking each dwelling on top of one another, the apartments are woven together across the multiple levels, with varying points of entry.
When designing Slate House ‘the where’ was paramount for the designers. Recognising and appreciating the suburb’s long-standing and prevailing character led to a building that sits quietly within its context; sensitive to the size and scale of houses in the area.
Slate House sits on a T shape block, allowing for two frontages, each exhibiting a different identity. The main entrance is pedestrian, befitting of the quiet and leafy cul-de-sac. The second contrasting frontage, is a busier and wider vehicle thoroughfare, which incorporates the entry to basement parking, but has the appearance of a much more private residence.
The dwelling is sensitive to the homes it sits next to, ‘To reference and respond to the context, an audit of buildings in the area was taken. Slate, terracotta, brick and white masonry were most prevalent. By utilising these three distinct materials in the construction of Slate House, we were able to break down a large building into smaller volumes,’ says Austin Maynard Architects.
Slate House is one apartment building arranged into three seperate blocks, connected by common entry walkways. The concept of dividing the larger form into three seperate elements ensure greater efficiency and resulted in light-filled corridors with only three front doors on each level.
‘The materiality is simple, honest and beautiful,’ says the architects. Natural raw materials, slate straight from the quarry, robust tiles, bricks and timber, free of coatings and toxic chemicals, that require minimal maintenance were applied to the design.
Although the form responded to an existing silhouette, it was important that the performance and energy consumption needed to reflect best practice. Achieving a high energy rating, Slate House is deemed free from fossil fuels and is one of the few, if not the only, fossil fuel free multi-residential homes in the area.
Although every residence possesses unique characteristics, which are further accentuated by the customisation made by their inhabitants, a common foundation of environmental consciousness was crucial. ‘High quality materials such as brick, concrete, aluminium framed windows, metal roofing and slate tiles were selected to construct a home that will last and reduce ongoing maintenance – bricks salvaged from the existing house on the site were cleaned and re-used within the construction,’ says Austin Maynard Architects.
Slate House redefines a template for living in close proximity, by allowing the structure to form from contextual cues.
Natural raw materials, slate straight from the quarry, robust tiles, bricks and timber, free of coatings and toxic chemicals, that require minimal maintenance and will endure many life times were applied to the design. Photo: Tess Kelly
‘In the context of apartment buildings within the Brighton area, Slate House pushes the sustainability envelope.’ Photo: Tess Kelly
‘Rather than the expected white on beige on grey palette, we opted for beautiful handcrafted architecture, hand-cut tiles, rich colours, textural finishes and natural sustainably-sourced materials.’ Photo: Tess Kelly
“By applying a thoughtful philosophy internally, the goal of enhancing quality is merged with effectiveness - taking into account the efficient use of energy.”
Ceiling fans are installed in the living area and bedrooms to provide efficient cooling during summer. Photo: Tess Kelly
Operable window locations facilitate cross-flow ventilation as well as exhausting off air throughout the hotter months. Photo: Tess Kelly
Bricks salvaged from the existing house on the site were cleaned and re-used within the construction. Photo: Tess Kelly














