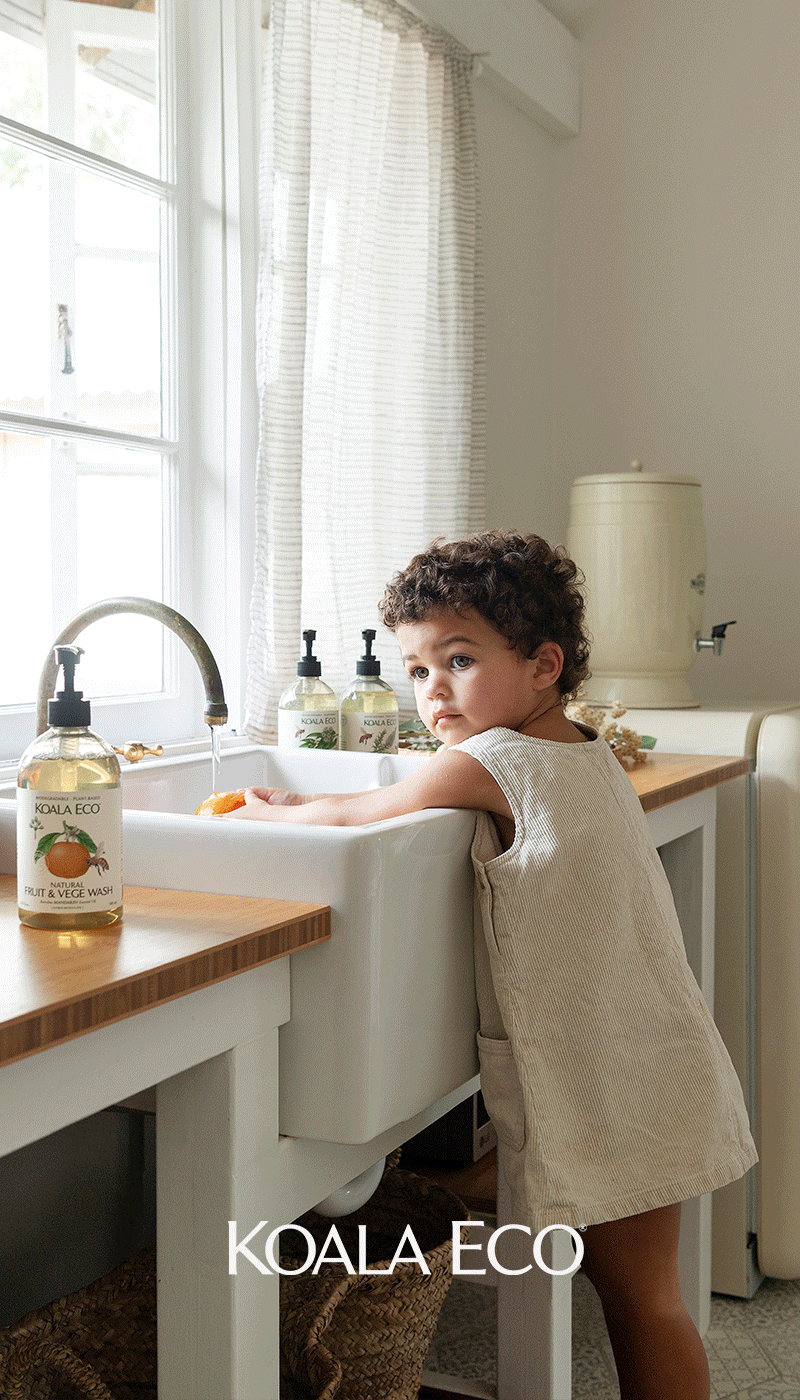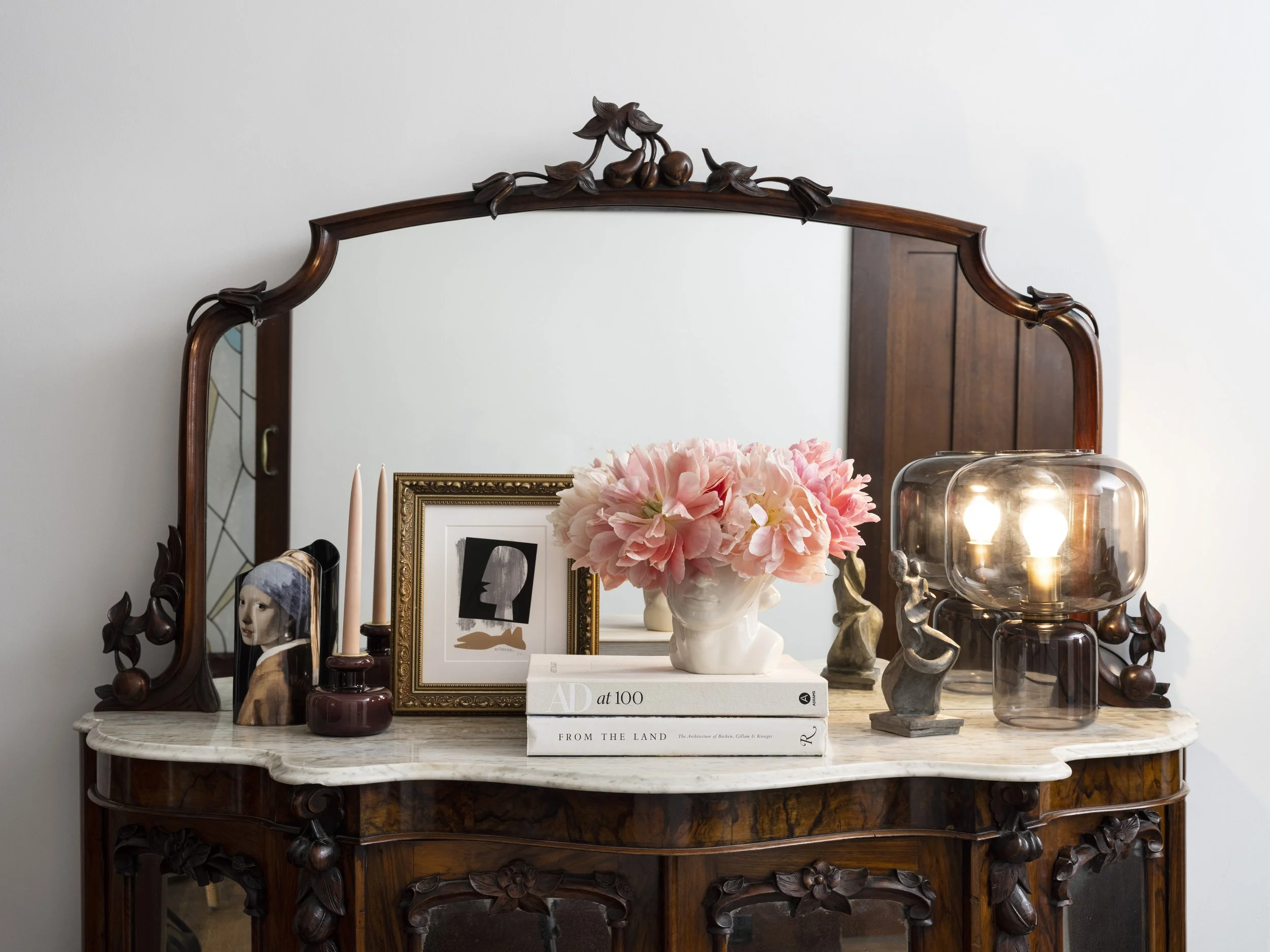St Elmo by Studio Noakes
Situated at the end of a quiet cul-de-sac near Mosman’s Bradleys Head National Park, St Elmo by Studio Noakes is a characterful art-deco transformation, embodying personality in every detail.
Words: Cardia Speziale I Photography: Brigid Arnott I Styling: Samantha Docherty
The earthy tones used throughout the spaces create a cosy atmosphere that echoes the art deco style of the house.
‘Our value of mindful and considered design is due to not wishing to waste good elements which still serve a purpose as well as not wanting to destroy the era of a building to suit our fast lifestyle,’ says Genine Noakes.
‘The space was quite dark, so they wanted to lighten the look without losing the original timber - as well as overlay the residence with their imperfect layered and eclectic taste.’
The timber picture rails, windows and architraves throughout the house are just some of the timeless features that Studio Noakes were driven to celebrate, bringing a sense of warmth into the home.
“Every space tells a story, and depending on when the space was designed, it will have a different design intent. We love uncovering this narrative and weaving it into our contemporary overlays”
‘The materiality tells us what was available at the time and the level of craftsmanship that we had the capabilities of when the home was built. These homes capture a moment in time, a history, which I believe should be embraced and kept to pass onto our future generations.’
In the living and dining area, patterned wallpaper called, Nocturn, has been sourced from Swedish wallpaper studio, Boråstapeter.
‘We also loved that the application [of the wallpaper] really harks back to a bygone era, adding a whimsical feel to the kitchen zone whilst also being cost effective.’
Committed to honouring the heritage and existing features of the red-brick home, Sydney-based interior design practice Studio Noakes were engaged by a likeminded client, to sensitively breathe life back into the space for a young family.
‘The client Palisa and I share the same belief of appreciating the value in what someone has created before you,’ says Genine Noakes, Principal of Studio Noakes. ‘Like myself, she is also a firm believer of sustainable and organic practices, so to destroy and create waste of something that is still in very good order—and in this case so beautiful — goes against her very being,’ she adds.
Working closely with the client to achieve their vision for the home, Studio Noakes approached the interior design of St Elmo in a way that would lighten the space without losing the warming aesthetic of the original dark timbers and layers of heritage detail.
A vibrant mixture of eclectic layers makes the dining room an ‘all-time favourite’ of Genine’s. ‘Once a sunroom, we converted this space and added art, a beautiful vintage marble table, and some of the clients existing furniture and decor to create a cohesive and visually appealing place to gather,’ she says. ‘It’s a beautiful mixture of new and old, and we just love how the greenery sweeps inside through the windows to create a bright and airy space,’ she reflects.
Bringing a sense of warmth into the home, the timber picture rails, windows and architraves throughout the house are just some of the timeless features that Studio Noakes were driven to celebrate in the redesign, highlighting the way in which these elements can ground and frame the space. ‘The patterned stained-glass doors throughout are another original highlight for us,’ continues Genine. ‘Beautifully made, they hint to the eclectic tastes of our clients whilst honouring the art deco era,’ she says.
Earthy tones of grey greens are consistent throughout the home—a ‘natural choice’ for the designer, as the colour pares back beautifully to complement the dark timber throughout the rest of the home, creating a cosy atmosphere that echoes the outside environment and art deco style of the house. In the living and dining area, patterned wallpaper called, Nocturn, has been sourced from Swedish wallpaper studio, Boråstapeter. ‘Palisa and her husband Matt are organic farmers naturally drawn to plant life, also, the house sits beside a nature reserve so obviously this wallpaper seemed like the perfect pick,’ says Genine. ‘We also loved that the application really harks back to a bygone era, adding a whimsical feel to the kitchen zone whilst also being cost effective,’ she adds.
Central to the philosophy of the studio is a commitment to mindful and considered design; reusing what works and reducing waste where possible. ‘I think we need to take a moment and consider the craftsmanship of homes and how makers in the past used the materials available within particular periods,’ Genine shares. ‘It is this craftsmanship and history which creates a richness in most old building structures, which we believe cannot be recreated readily, but rather, with considered design interventions, can be bought to life once again,’ she adds.
‘Every space tells a story, and depending on when the space was designed, it will have a different design intent. We love uncovering this narrative and weaving it into our contemporary overlays.’
One of the charming bedrooms in the home.
‘I think we need to take a moment and consider the craftsmanship of homes and how makers in the past used the materials available within particular periods.’
The earthy tones used throughout the spaces create a cosy atmosphere that echoes the outside environment and art deco style of the house.
Earthy tones of grey greens are consistent throughout the home, including the bathroom.















