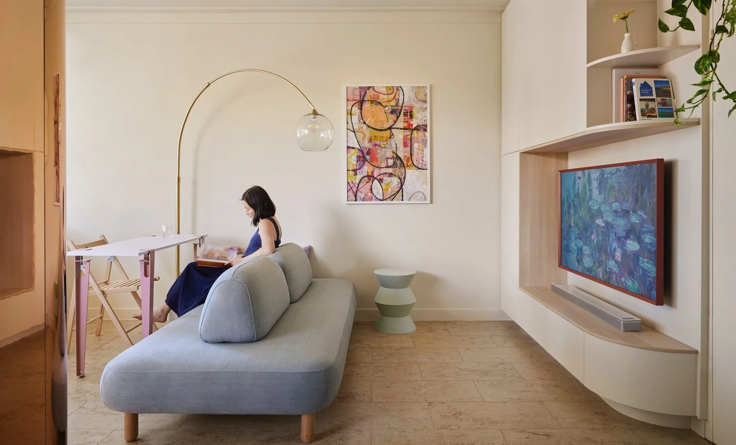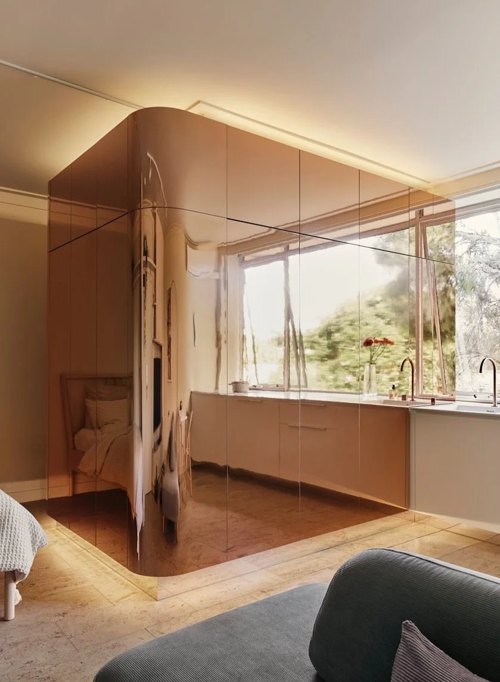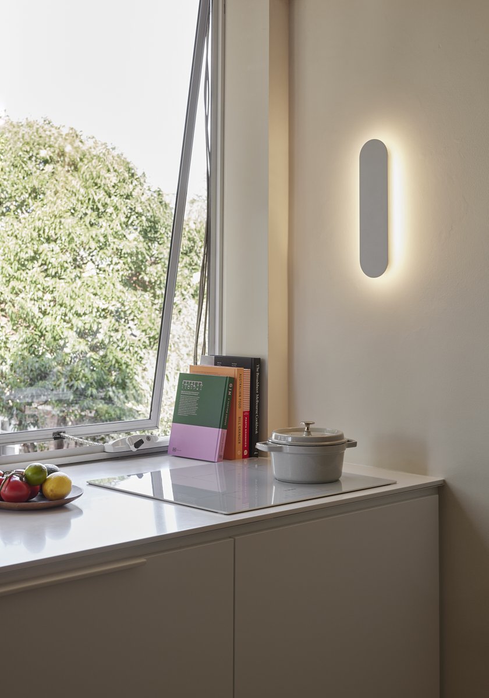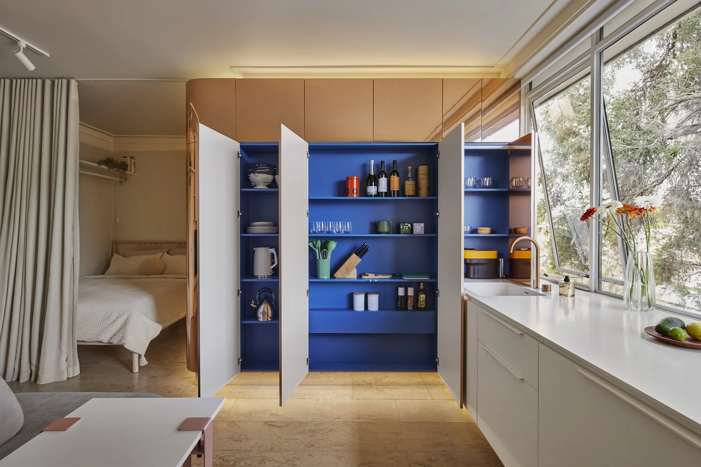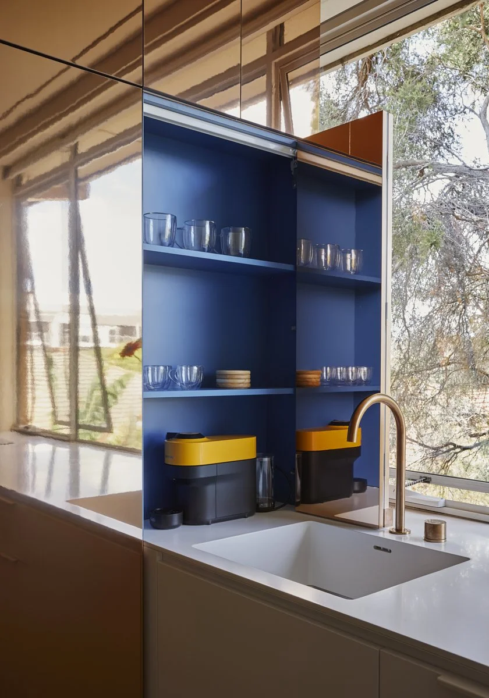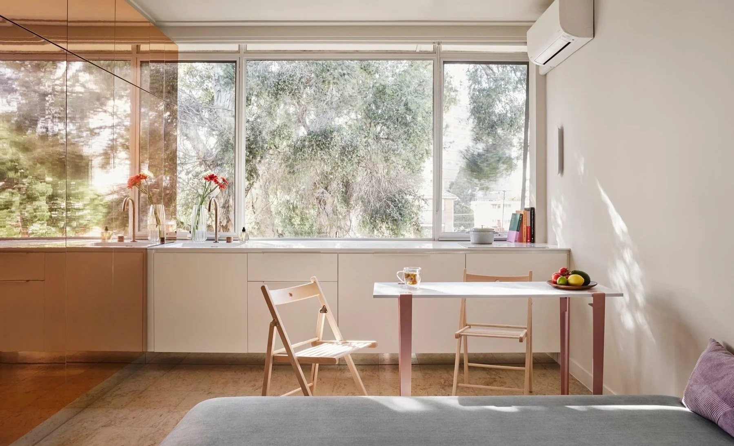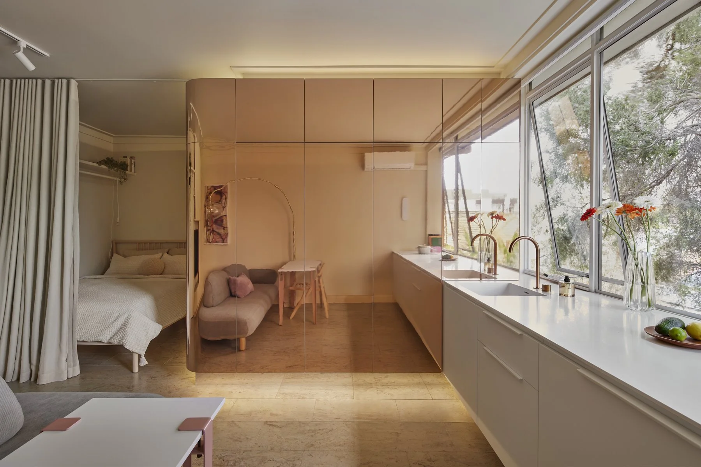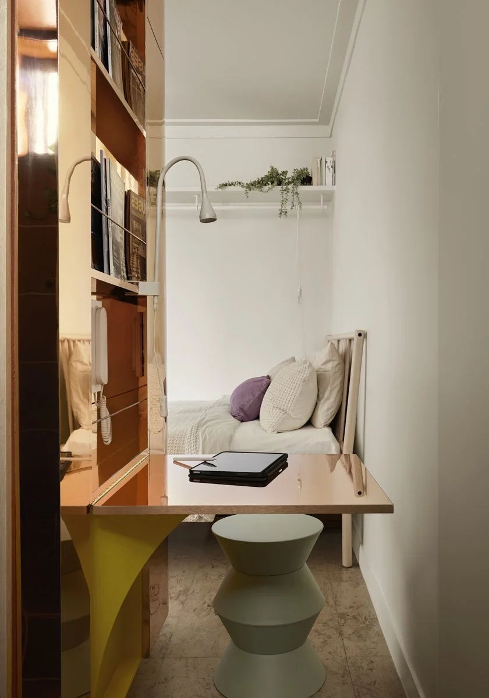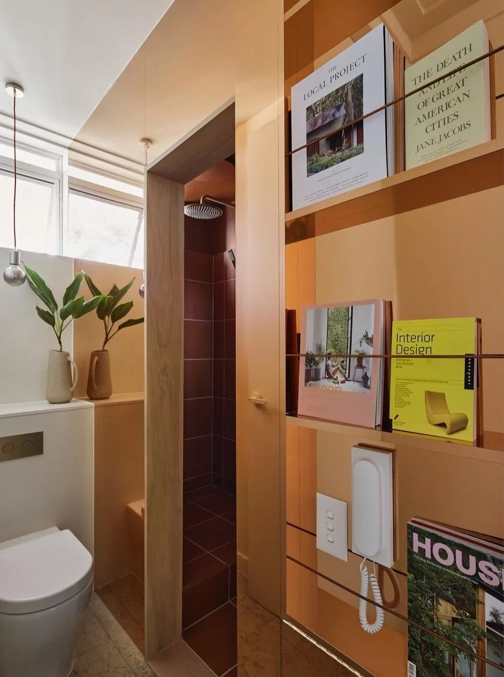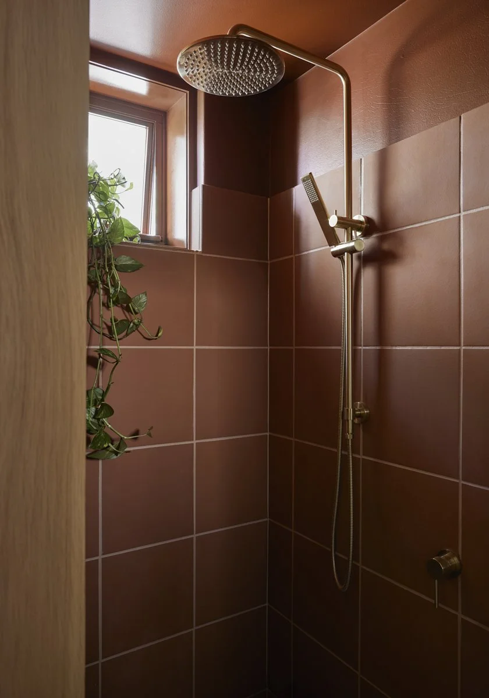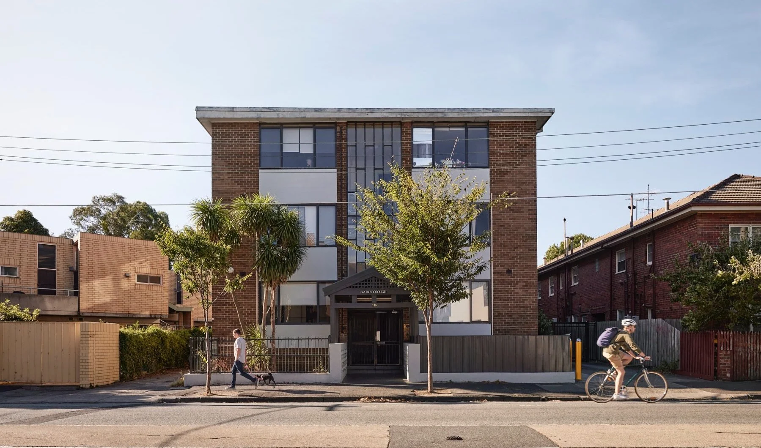St Kilda Micro By Tsai Design
A 1970s studio apartment in St Kilda gets a glow up by Tsai Design—adorned in shimmering finishes, making the most of its tiny footprint.
PHOTOGRAPHY: Tess Kelly I ARCHITECTURE: Tsai Design I BUILD: Everline I JOINERY: JG Interiors
A ‘pod’ clad in copper conceals the bathroom space and is a design feature within the apartment.
The kitchen counter has direct views out to the streetscape.
The simple apartment floor plan includes an open plan living and kitchen space, a sleeping space and a concealed bathroom.
The kitchen cabinetry conceals blue accents within.
The copper laminate reflects the view outside, making the space appear larger than it is.
The kitchen now faces the window, taking advantage of the view in front of the kitchen when preparing food.
‘We wanted our client to feel like it's their retreat, somewhere they can relax and be stress-free,’ shares Tsai Design project architect, Hidy Wong of St Kilda Micro. The 27 square metre apartment, in St Kilda, Melbourne, is located in a 1970s brick building, a part-time home and short-term accommodation space for the owners’, who send part of each year overseas.
‘When we first visited the apartment, it was a rental property and both the kitchen and bathroom were pretty run down—the kitchen didn't even have a cooktop,’ says Hidy. The priority for the renovation was centred around the bathroom and its repositioning, moving it to the new location in the corner of the apartment, away from view on entry in its previous location.
The new bathroom is now a feature of the apartment, the bathroom ‘pod’ is clad in copper laminate, hand-pressed into melamine panels, completely concealing the space, ‘We actually started with a silver mirror effect pod, and this copper idea was actually came from the client—they wanted to have a ‘wow effect’ when entering into the apartment,’ Hidy says.
A major priority for the design was the new bathroom and kitchen inclusions, ‘We believe a comfortable bathroom is important to start a wonderful day, and take advantage of the view in front of the kitchen when preparing food,’ says Hidy
Working within the small plan and the inclusion of essential utilities proved to be a challenge for Tsai Design, ‘The toilet suite, shower and basin are basic, but they all require certain dimensions to be functional, says Hidy, 'The bathroom takes up a quarter of the floor space, so we tried our best to have the bathroom arrangement as efficient as possible.’
The pod itself is incredibly functional, while one side contains the bathroom, the opposite doubles as a foldout desk, and kitchen storage. ‘We consolidated most of the kitchen storage and wardrobe into the metal pod to be a feature item in the apartment and try to avoid overhead cabinets, to give more breathing in the ceiling. Communication with the client was important, knowing how much storage they really need, instead of sacrificing living space with too many cabinets,’ adds Hidy.
The studio apartment is cleverly compartmentalised, so that the bedroom can be shut off—complete with a full length block-out curtain, which provides complete darkness and privacy.
A favourite feature for Hidy personally is the contrasting terracotta bathroom, leaning into its location in the darkness corner of the apartment, the design embraces a moody and earthy palette. ‘I personally love the colour—it’s an eye-catching but warm tone of colour, and the terracotta tiles feel very grounding to step on.’
A blockout curtain separates the bedroom from the living space.
Clever storage solutions can be found throughout the apartment.
A fold out desk cleverly opens to create a small work space.
The bathroom is concealed behind a pod within the apartment.
‘My favourite part [of the design] is the terracotta bathroom. I personally love the colour—it’s an eye-catching but warm tone of colour, and the terracotta tiles feel very grounding to step on.’
The facade of the 1970s apartment building in St Kilda.


