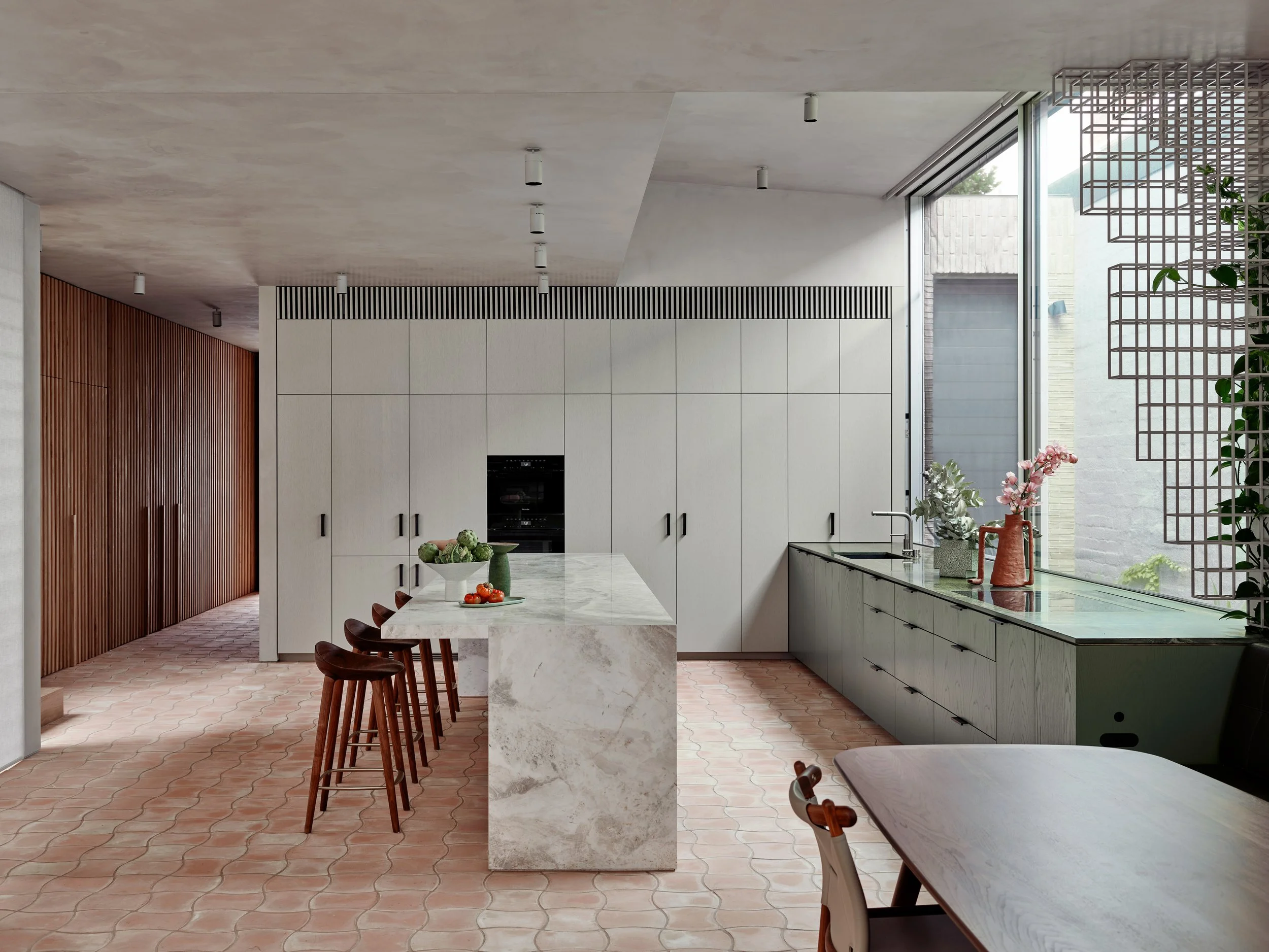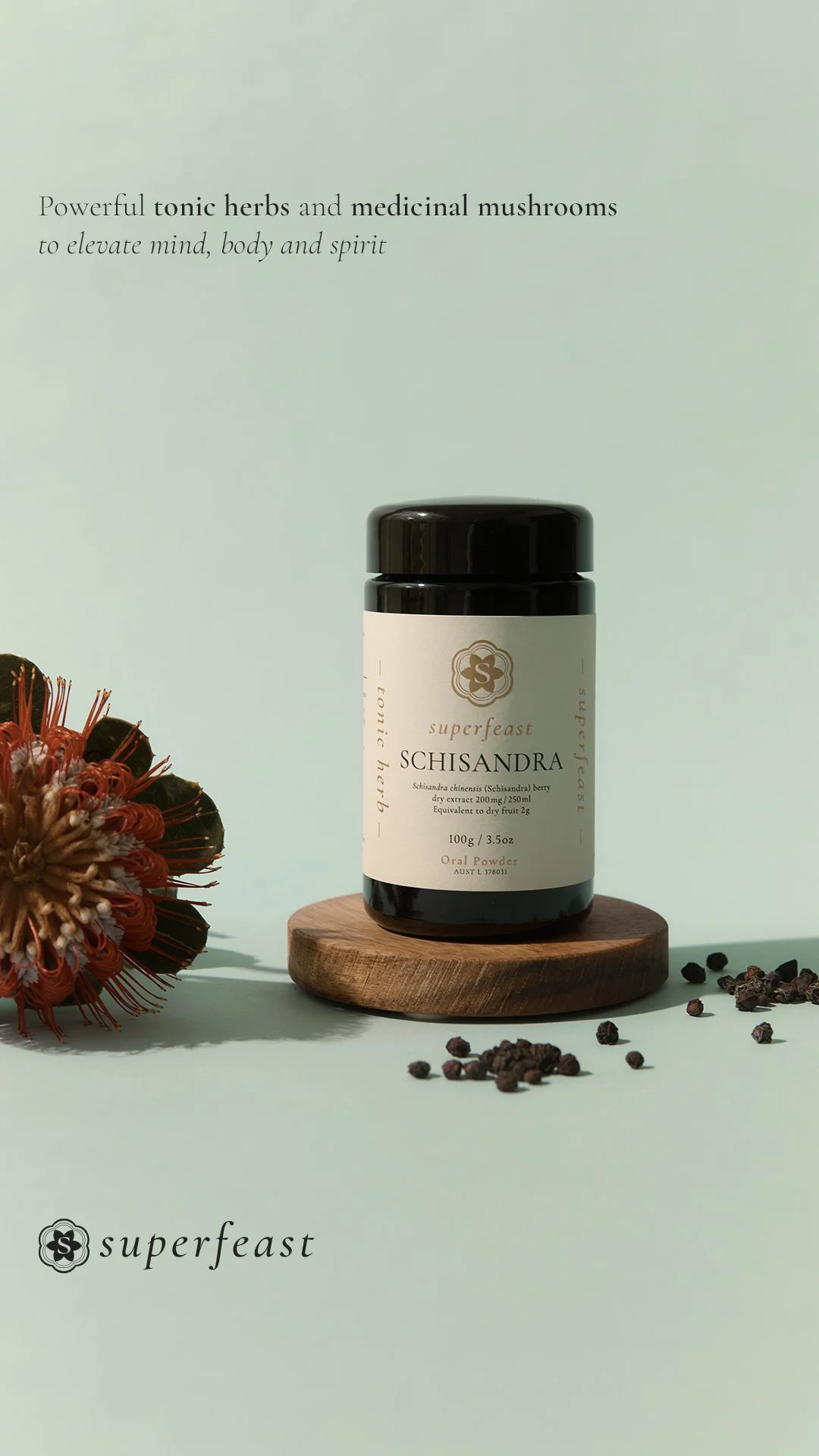Terra Firma House by Robson Rak
Translating to on solid ground, Terra Firma House by Robson Rak, firmly rests on the earth—celebrating the surrounding landscape within the tranquil light-filled spaces.
Words: Hande Renshaw I Photography: Mark Roper I Architect & Interior Design: Robson Rak I Build: LBA Constructions I Landscape Design: Mud Office
The kitchen features green-stained timber veneer cabinetry, a marble kitchen island and squiggly-shaped terracotta floor tiles.
The kitchen looks onto a courtyard featuring a vine covered wall.
The warm and earthy terracotta floor tiles are a contrast against the marble kitchen island.
‘We designed a steel wall sculpture which allows foliage to grow, weaving a tapestry of green that separates kitchen and dining spaces,’ says Kathryn Robson.
Artwork by Chris Connell. Ceramics on table by Mali Taylor.
For Melbourne-based architecture and interior design firm, Robson Rak, the spaces they design ultimately need to provide the user with a sense of warmth and well-being – spaces that are also easy to maintain and nourish the homeowner for years to come. The firm’s latest residential project, Terra Firma House, is completely in line with these design principles.
Translating to on solid ground, Terra Firma House is an earthy and light-filled newly built home in inner-city Melbourne, which was mindfully designed to stand the test of time.
Terra Firma House is made up of a composition of enduring, authentic, and effortlessly-maintained materials, all destined to age gracefully. Think brick walls, solid polished plaster ceilings, handmade terracotta floor tiles sourced from Spain, marble bench tops, rich timber furniture and leather upholstery.
‘The collection of earthly materials have been reimagined, creating a multi-layered, tactile space that reflects the environment, light, and underpins a deep connection with nature. Materials will age through use as they would in the natural world,’ says architect Kathryn Robson. ‘Crafted with an unwavering commitment to detail, we’ve blended materials and forms that boast texture and movement,’ she adds.
Surprising and unexpected material application is featured in the home; the kitchen bench has been raised with the terracotta floor running underneath and the marble bench top travels down to form ‘feet’. A still wall sculpture was custom designed to allow foliage to grow, weaving a tapestry of green that separates the kitchen and dining spaces. The textured brick used for internal walls is also used as a base kicker underneath internal joinery, creating a fabric and unexpected detail.
The spaces are layered in a contrast of materials – the kitchen features solid materials, green-stained timber veneer cabinetry and a marble island, the adjoining dining space features softer earth-toned materials and leather Miyazaki Sail chairs. The inclusion of textured bricks in the living space is a textural and unexpected addition, as well as a link to the home’s exterior.
A strong connection to nature is prominent throughout the home, both in the surrounding landscape, which is celebrated at every view, and also in the finishes and design elements within. ‘Our homes are designed with a commitment to heliotropia and wellbeing through a deep connection with nature. We incorporate strategically placed foliage-fringed courtyards and transparent hollows that pour light into our homes and ensure foliage is viewed at every vista through the house,’ says Katherine.
The green tones featured in the kitchen are echoed in the living space. Artwork by Annalisa Ferraris.
“Our commitment is to the design of spaces that ultimately provide the user with a sense of warmth and well-being; spaces that make the user feel good. With that comes an architecture that is easy to maintain and nourish the user for years to come.”
Expansive windows and louvres fill the interior with natural light.
Artwork by Crispin Akerman.
The warm and light-filled stairwell.
The upper-level is also connected to nature with the addition of the expansive windows, which also flood the level with natural light.
The main bedroom features Azuba bench, Miyazaki Nagare lounge chair and Flos Luminator floor lamp. Artwork by Chris Connell and ceramic vessel by Lauren Joffe.
The powder room features a ceramic wall light by Anchor Ceramics.
The walk-in wardrobe leading to the ensuite.
Th back of the home is contrasting and bolder than the facade.
The facade of the newly built home is warm and inviting.
























