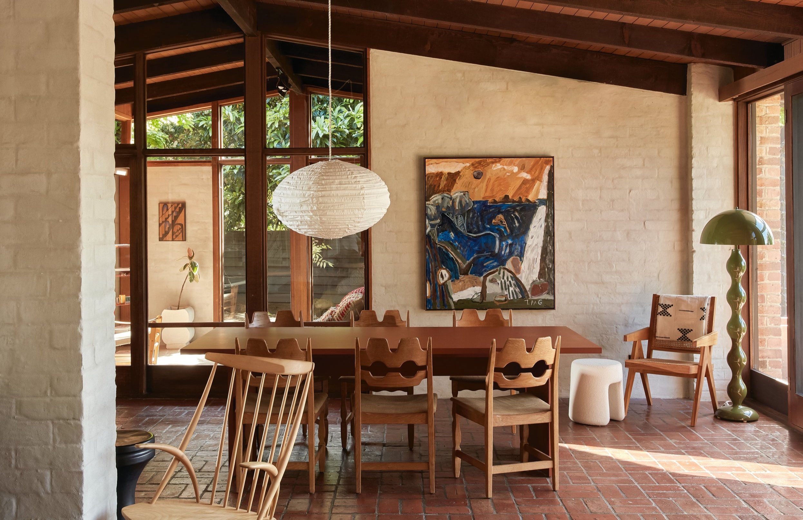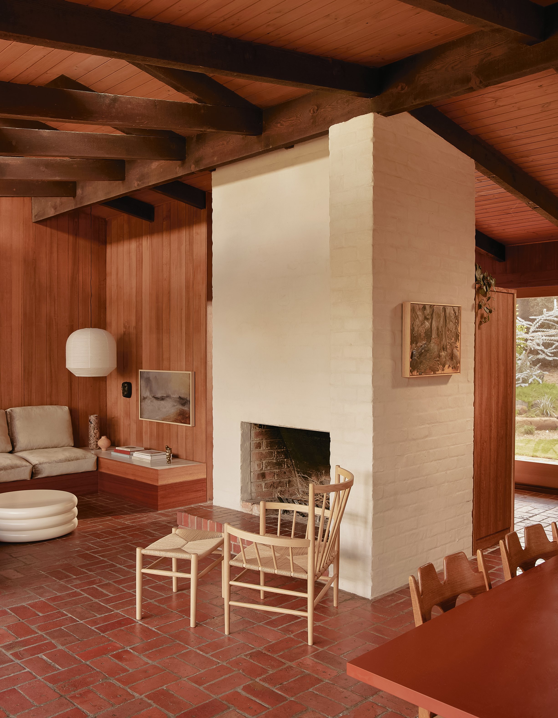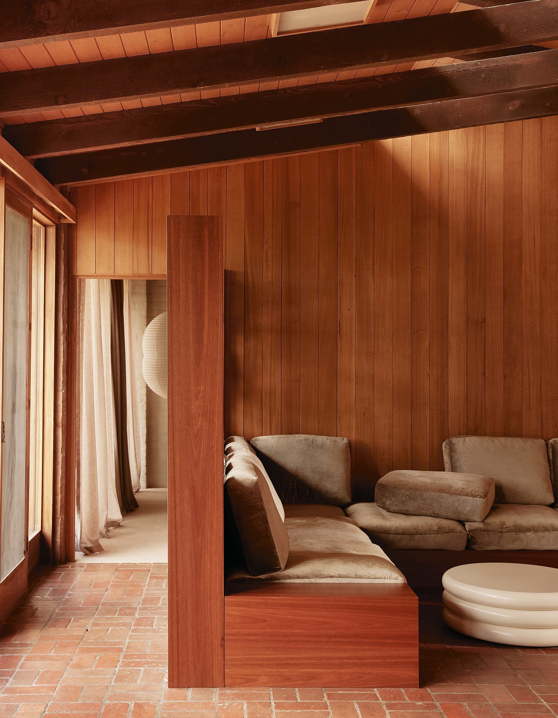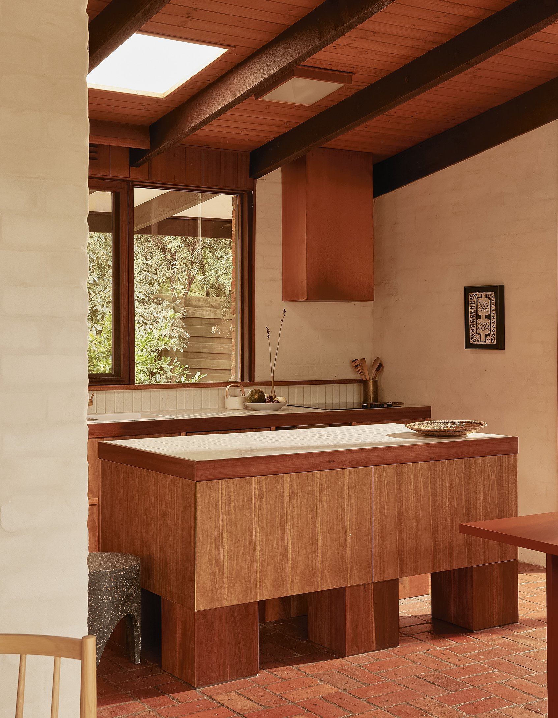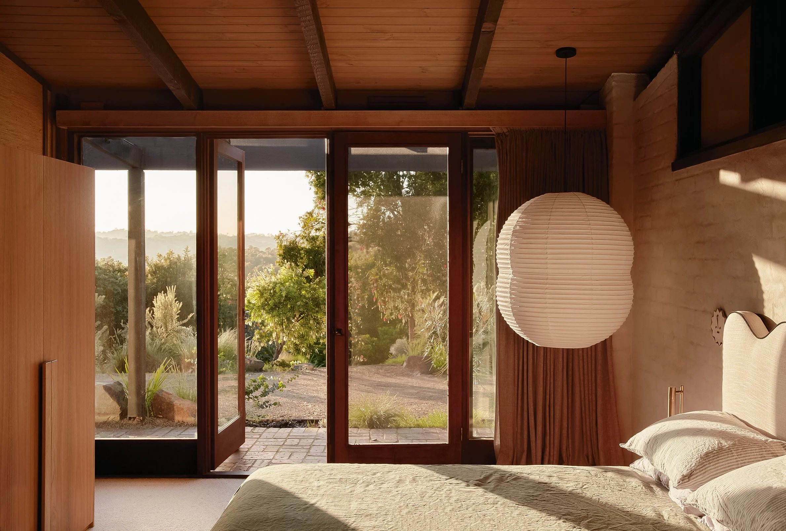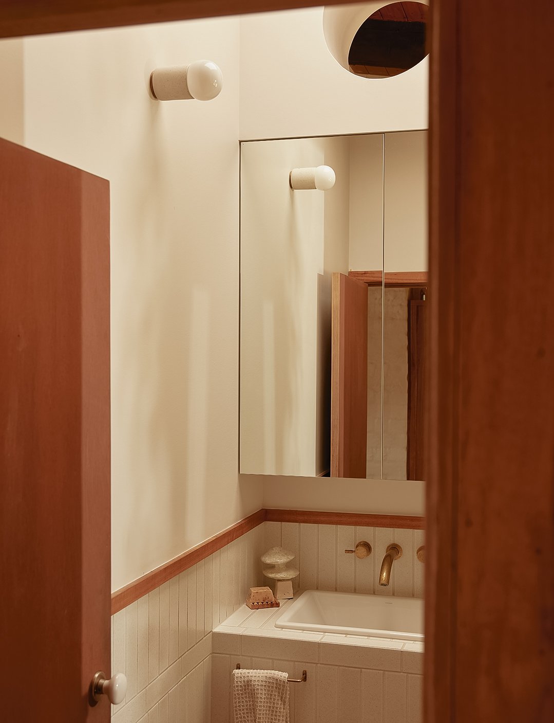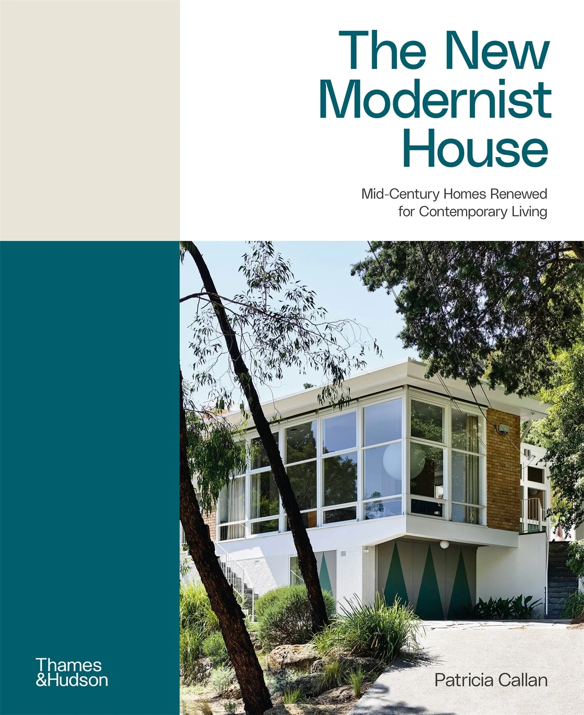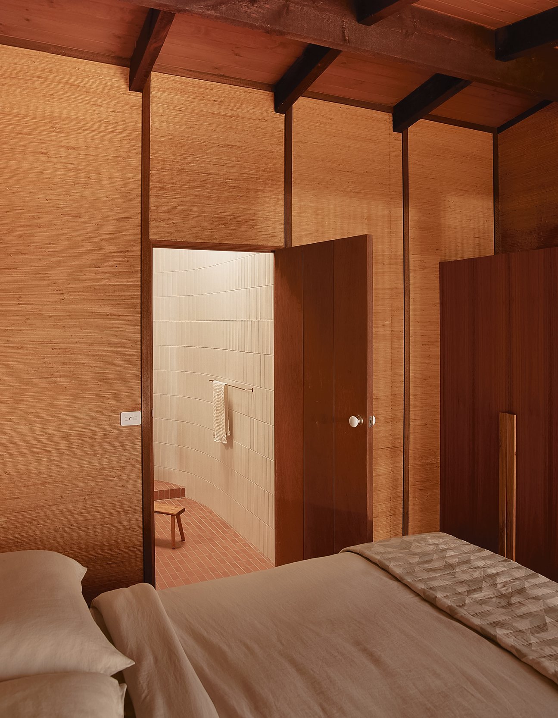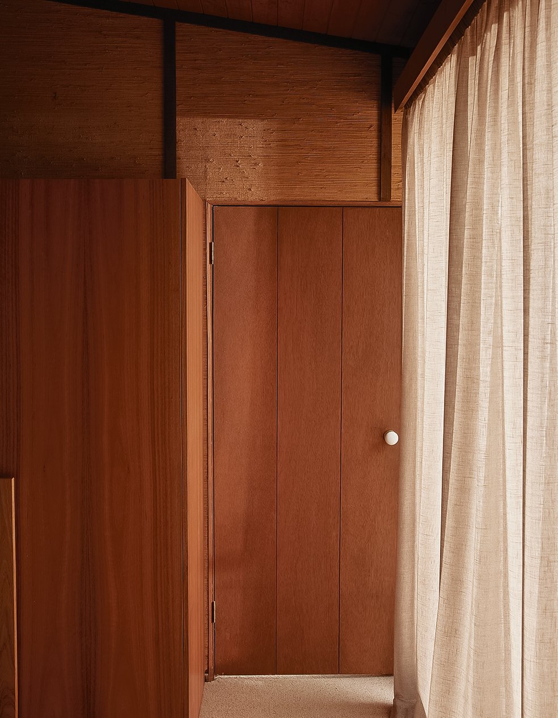The New Modernist House by Patricia Callan
The New Modernist House, by Patricia Callan, takes us through twenty one mid-century homes respectfully restored and renewed for future generations. We step into Fischer House by Alistair Knox and Adrianna Hanna.
Words: Patricia Callan I Photography: Sean Fennessy I Original Designer: Alistair Knox I Renovation Architect & Interior Designer: Adriana Hanna I Landscape Design: Miniscape Projects
Alistair Knox, a renaissance man of organic mid-century modern building techniques, constructed this house for a single woman in 1969. It is now in the careful custodianship of its third owners. Photo: Sean Fennesy
Alistair Knox embraced textures of rugged character and the handmade, and built homes of unadorned timber, brick and tile. Photo: Sean Fennesy
The seamless integration of seating, shelving and entertainment. No changes were made on the fly; all was considered for purpose, space and ambiance. Photo: Sean Fennesy
Tidy nooks allow everything to be in its right place. Photo: Sean Fennesy
A new divider shelf acts as storage, structure for new seating and privacy screen for the entry to the main bedroom. Photo: Sean Fennesy
New joinery that was required in wet areas such as the kitchen has been carried out in compatible timbers, and tiled in a neutral warm white, in keeping with the original treatment. Photo: Sean Fennesy
Natural light and the outdoors seep in at all angles in the kitchen via internal and external windows, as well as skylights.Photo: Sean Fennesy
As a companion landscape to the crags and eucalypts of Sydney’s bush escarpments, Melbourne’s eastern flank of Eltham, Heidelberg and Warrandyte also shares an architectural essence. From the beginning of last century, these farm acres became the playground for all forms of experimental living. Montsalvat and Heide, both established in the 1930s, propagated mid-century Australian bohemia with synonymous names like Sunday Reed, Albert Tucker and Mirka Mora. Moving into the 1960s and 1970s, a younger generation took up bush blocks by the upper Yarra, this cohort similarly seeking to make art, build community and commune with nature.
In recent years, the design audience’s re-embrace of a crunchier, later Modernist aesthetic in all its browns and bricks has put the spotlight on naval man, builder turned design innovator Alistair Knox. Though technically not a trained architect, Knox’s organic vision saw him design over a thousand residences and build hundreds over his career.
When this particularly elegant and well-maintained Alistair Knox house came up for sale, photographer Sean Fennessy and his art director partner Jess Lillico leapt at it, having been looking for just the right ‘bush’ retreat for eighteen long months. Mindful of the home’s legacy, Sean searched the council records for evidence of its provenance, there discovering Knox’s plans. Constructed in 1969 as a single-bed home for one, a mysterious Ms Fisher, it was expanded a few years later by the second owners, who sympathetically increased the square footprint with extra bedrooms on one side and a studio and garaging on the other.
Fifty years forward and the third owners too mulled changes to contemporise and repair the residence. As Jess explains, they decided to employ an architect to take on ‘the million tiny decisions’ required in such a project, which can drain even the most design astute. They ultimately connected with architect Adriana Hanna. Hanna shared an understanding of the house and the desire to delicately adjust it while keeping to its historical, architectural and environmental integrity.
Once the renovation and landscaping plans were confirmed, work was set to start in early 2020, a fateful time indeed. Confronted with Melbourne’s covid-related suppression of movement, material shortages and labour delays, the owners rolled with the punches and diverted their energy and weekends into the garden.
Removing the overgrowth of introduced greenery, they sought to embrace the texture and grey-green hues of Warrandyte’s indigenous flora. Landscape designers Miniscapes stepped up to provide a cohesive vision, resulting in a breathtaking terrain of sandy paths edged in fanning groundcovers, grasses and sculptural blue eucalypts. New terracing and a small children’s play lawn better define spaces for social engagement outdoors.
The internal renovation and refurbishment was an exercise in aesthetic kinship. Though the bathrooms and kitchen required repair from natural deterioration and a slight reconfiguration, the material palette and neutrality were upheld. New joinery, including the kitchen bench, comprised compatible timbers and tiles of warm white as per the original.
Creating visual relief from all-encompassing brick and timber are selectively bagged and painted internal walls, a considerably risky act when dealing with original Mid-Century Modern homes. This was, however, approached with reassurance from the architect that it would be of light touch and an organic character recalling Knox’s famed mudbrick aesthetic, which it does to perfection, looking for all intents and purposes as original.
The lovely ingenuity of many little details seen in this project is epitomised by the new freestanding divider shelves. This small but important addition expands its utility at every turn, providing much-needed storage and a structure to support bespoke seating for the living room, as well as architecturally enhancing privacy for the main bedroom while presenting a more pronounced entrance at the front door.
By the end of the project, after all the hard work was done, what was once supposed to be a weekender had been so beautifully updated it seduced the owners into a permanent move out of town. This family joins the long tradition of creatives housed in Australia’s most organic expression of Modernism, built in harmony with the light, the trees and the air.
This in an edited extract from The New Modernist House by Patricia Callan published by Thames & Hudson Australia. Purchase the book online now here.
The bathroom, as with the kitchen, has kept its original, natural palette. Photo: Sean Fennesy
Contemporary fittings and new tapware and sconces create a harmonious whole in the refurbished bathroom. Photo: Sean Fennesy
The interplay of light and shadow can be particularly dramatic in later-era Australian Modernist homes. Photo: Sean Fennesy
The New Modernist House is out now, available online and in good bookstores.
Seagrass wallpaper is another woefully forgotten Mid-Century Modern surface finding welcome use here. Photo: Sean Fennesy
Timber and natural textiles create a sense of warmth and calm throughout the home. Photo: Sean Fennesy


