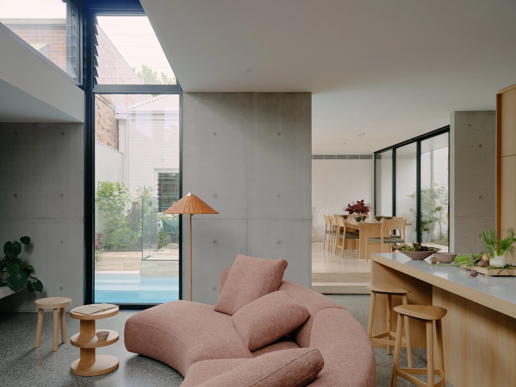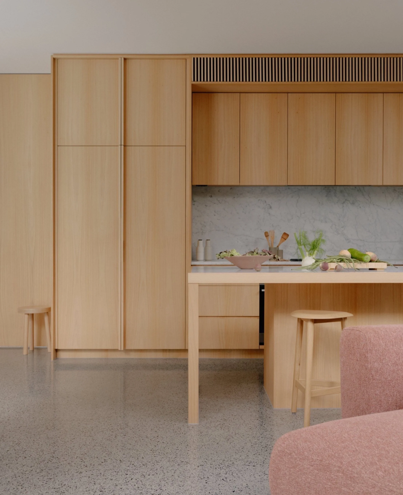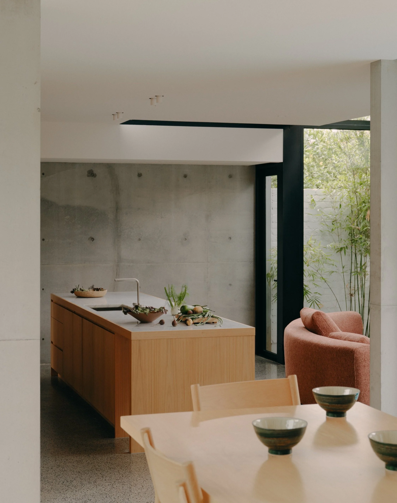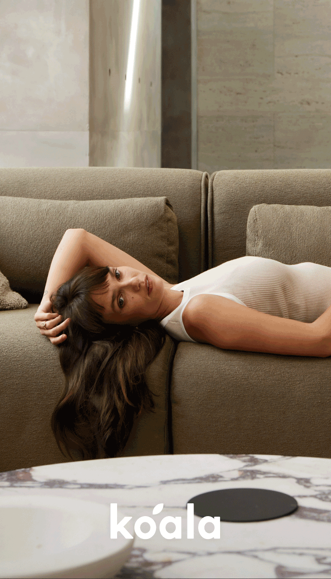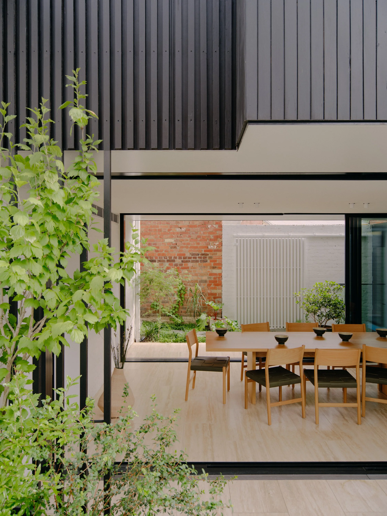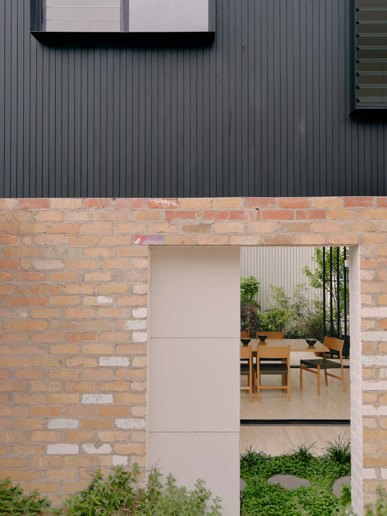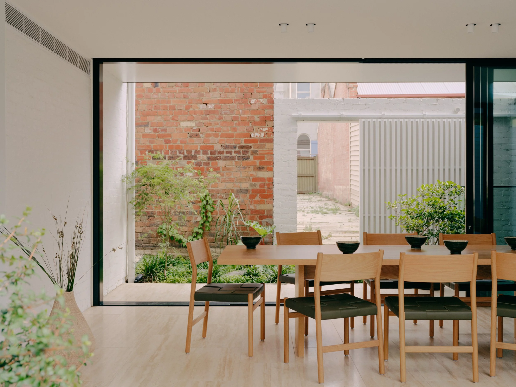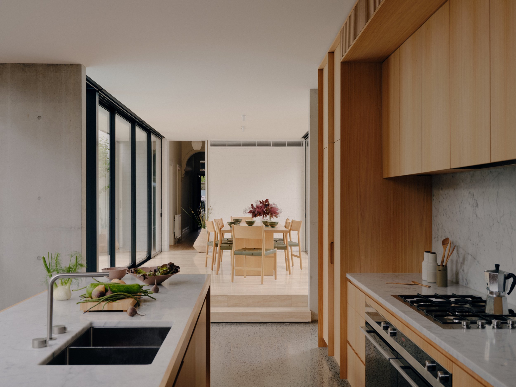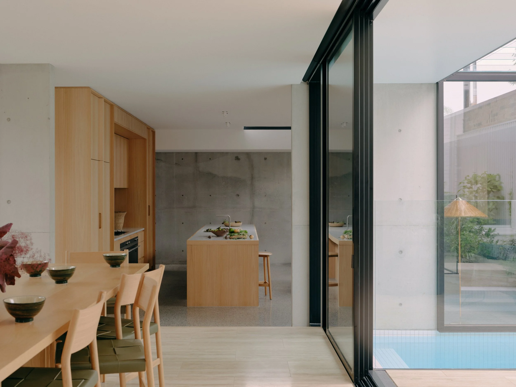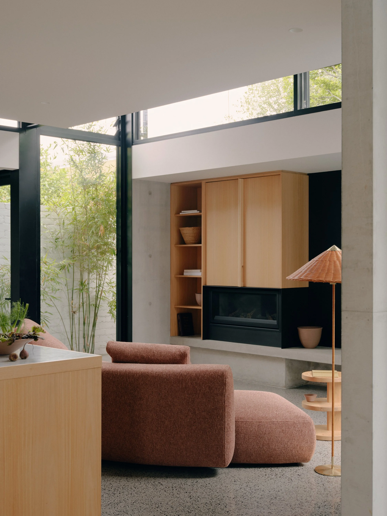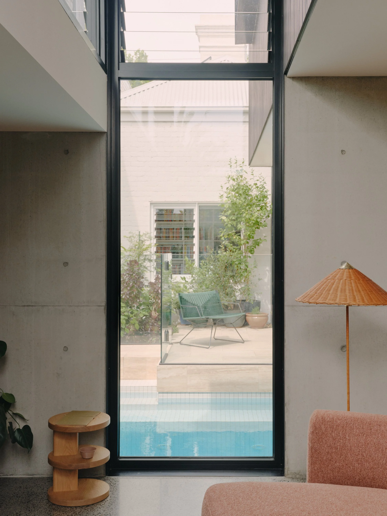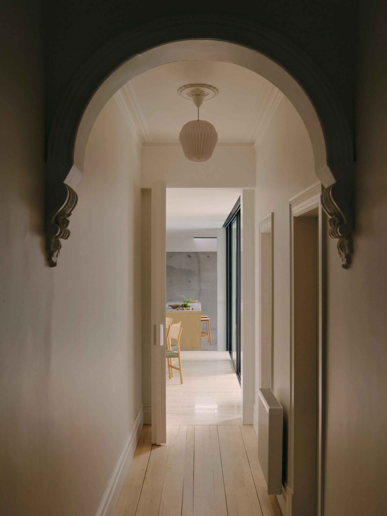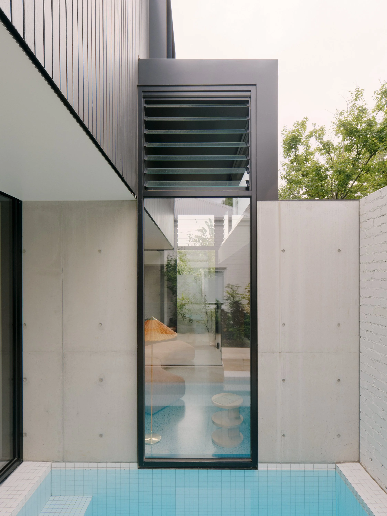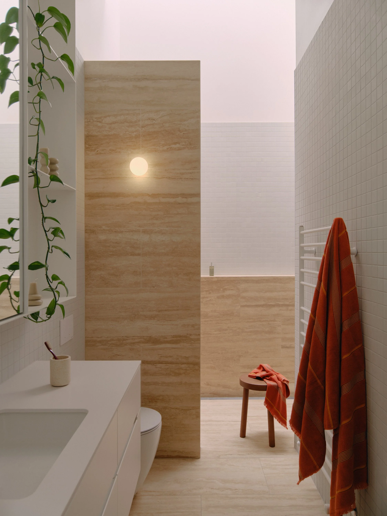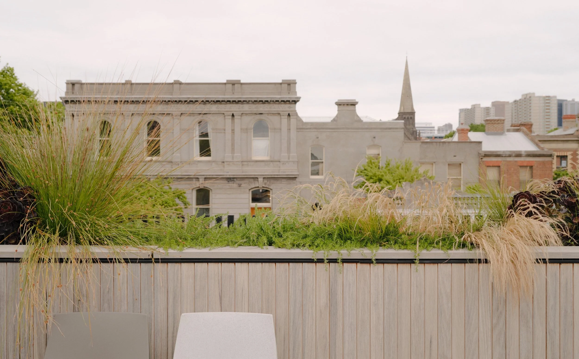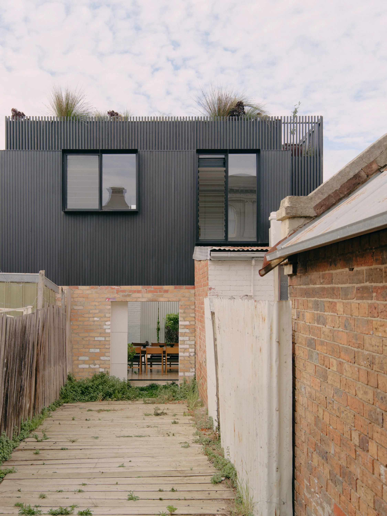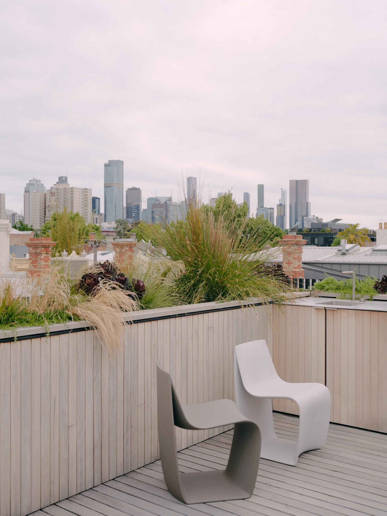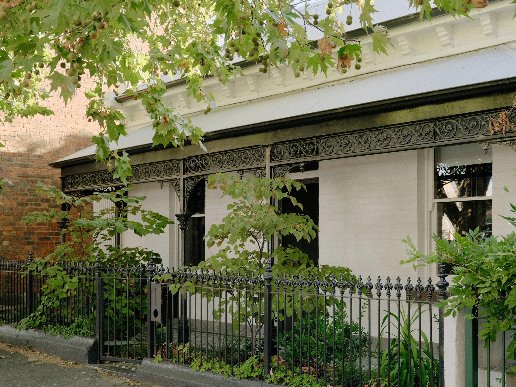Big Gore By Tom Robertson Architects
Big Gore by Tom Robertson Architects balances historical charm with modern materiality and form—a calming refuge nestled within Melbourne’s inner-city suburb of Fitzroy.
Words: Hande Renshaw I Photography: Tom Ross I Architecture: Tom Robertson Architects I Styling: Jess Kneebone Build: Technique Construction
The timber perimeter of the kitchen island softens a marble benchtop, creating a piece of statement furniture.
The kitchen is the heart of the home—a place for the family to come together and perfect for social gatherings.
The oversized kitchen was planned to bring everyone together to prepare meals or gather around the large island bench.
The dining area is central to two courtyards.
The upper level of the home is clad in black timber—a contrast against the textural brickwork on the lower level.
The dining space links the old and new parts of the house facing out to two landscaped courtyards.
The interior palette is subdued and calming, a world away from the home's inner-city location.
Stepping in from the urban buzz of Fitzroy, Big Gore by Tom Robertson Architects reveals a dual identity. The interior is made up of refined yet simple spaces that are contrasting—from intimate, warm spaces for winding down, to more open spaces for social interaction.
Home to a growing family, the interior is a blend of historic charm with modern design inclusions, creating spaces which are light-filled, highlighted by views to the leafy garden beyond the large scale openings and windows.
Big Gore seamlessly combines heritage and modern elements, with the front four rooms and entry restored to their former glory. The ground floor of the home is focused on maximising natural light and air flow, with living spaces that expand into landscaped courtyards, which include a plunge pool. The outdoor areas are seamlessly connected to the indoor spaces through large glass doors and continuous travertine flooring, creating a seamless transition between the inside and out.
At the core of Big Gore is the kitchen, focused around a large island bench that functions as both a cooking area and also a place for social gatherings for the family. The design encourages social interaction and a sense of togetherness, making the kitchen an important zone for the family’s activities. Warm honey-toned timber and marble make up the main elements of the space, the joinery a perfect match to the timber dining table and chairs in the adjoining dining space.
The materiality throughout in the house is both a feature and also purposeful. The hard-wearing solid in-situ concrete on the ground floor conveys a feeling of stability and endurance, while the lighter black timber cladding on the upper levels introduces a dynamic contrast that enriches the home's personality. Timber battens surrounding the staircase leading to the roof deck provide a textured element that honours and links back to the heritage façade.
The main bedroom, set in the preserved heritage part of the home, has generous spacial proportions, yet is also secluded, complete with its own walk-in closet and private bathroom. On the upper level, the area is designed with the needs of young children in mind—a combination of function and adaptability. The bedrooms are enhanced by a multipurpose bench, which extends across the entire upper level, creating space for studying and playing for the children.
Big Gore is an example of how mindful design can transform a small area into a functional and welcoming family setting, working within the constraints of the compact inner-city location by prioritising openness to the outdoors and connectivity within the home.
The living space with view out to the plunge pool.
The master bedroom is spacious and private, set within the restored original part of the home.
Travertine floor and wall tiling is feature in the bathroom space.
The rooftop has unrestricted city views over the rooftops of Fitzroy and the city skyline.
The upper level of the home is clad in black timber—a contrast against the textural brickwork below.
The Melbourne city skyline views from the rooftop.
The heritage façade of the home has been preserved and brought back to life.


