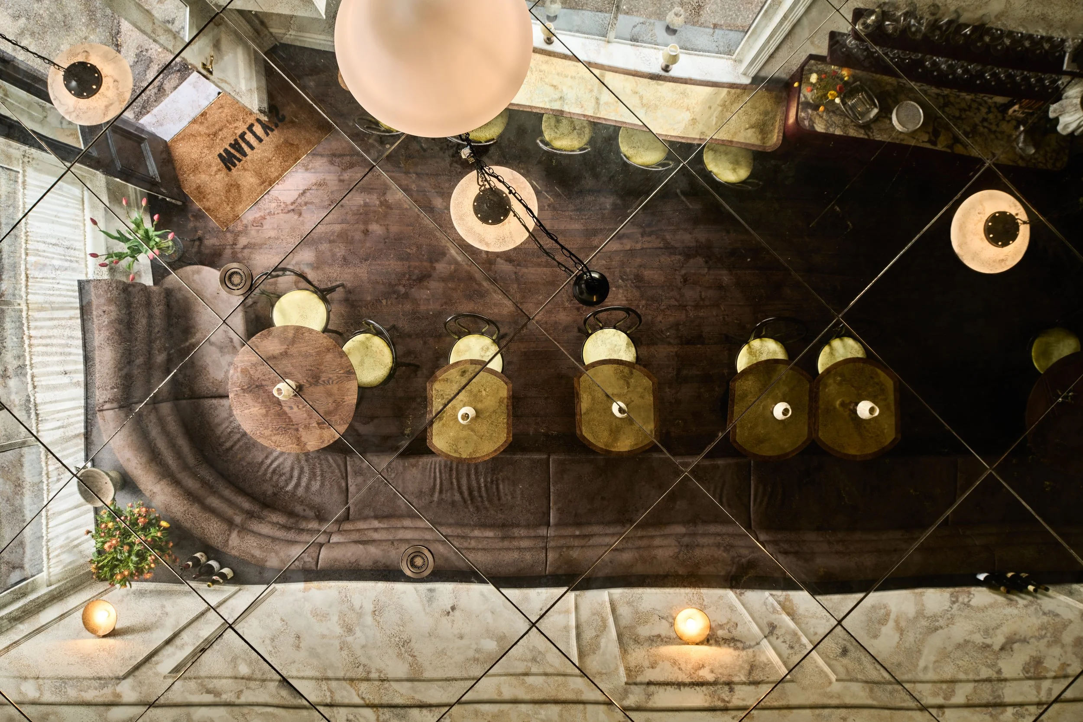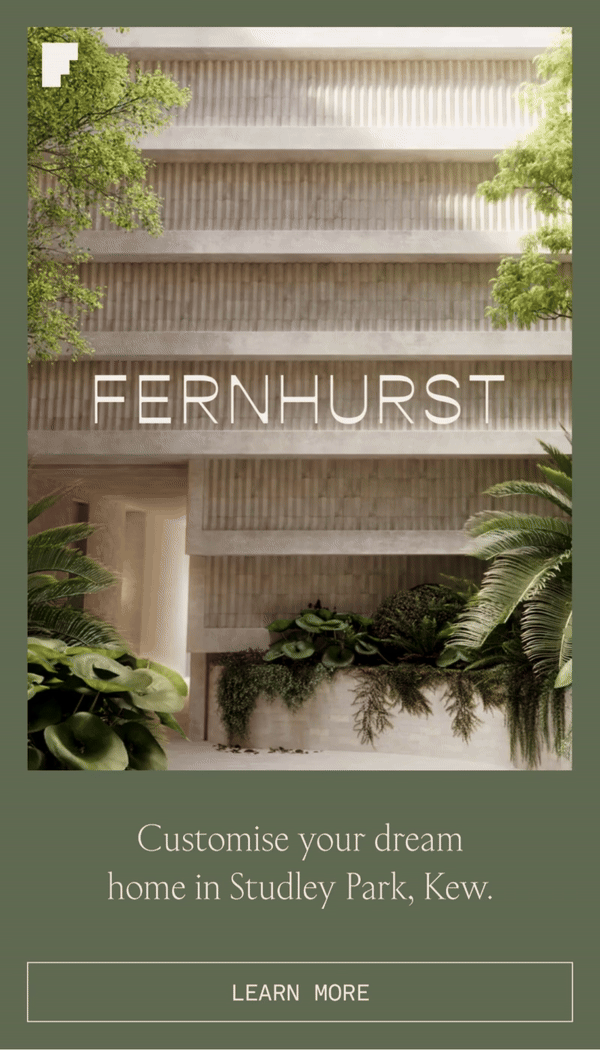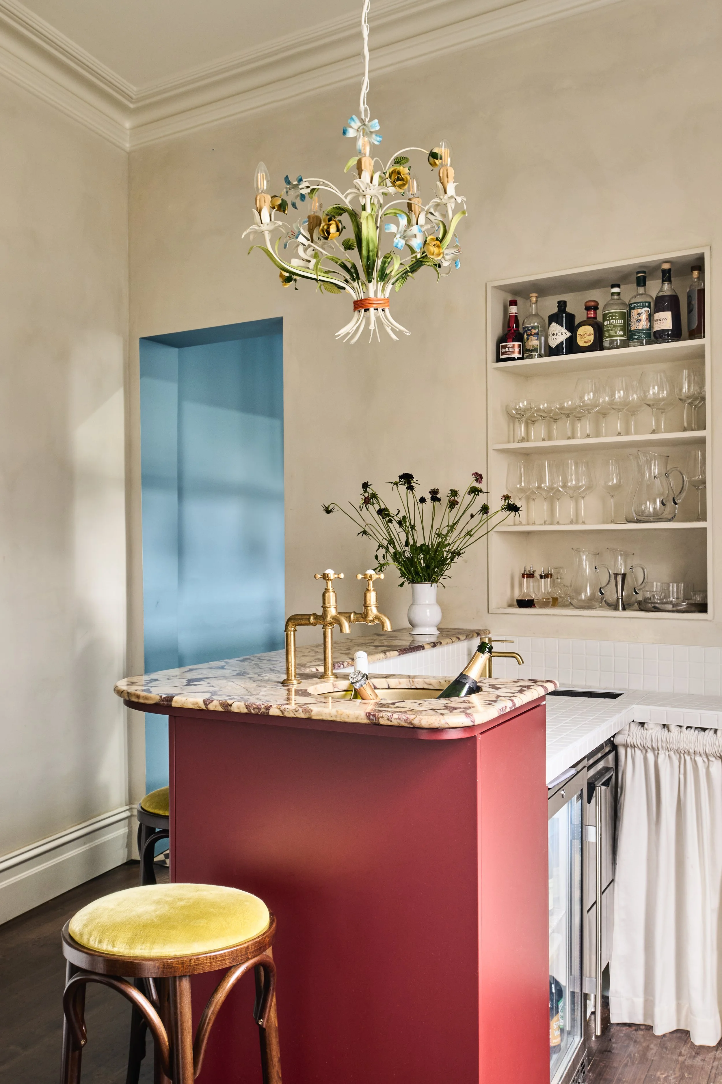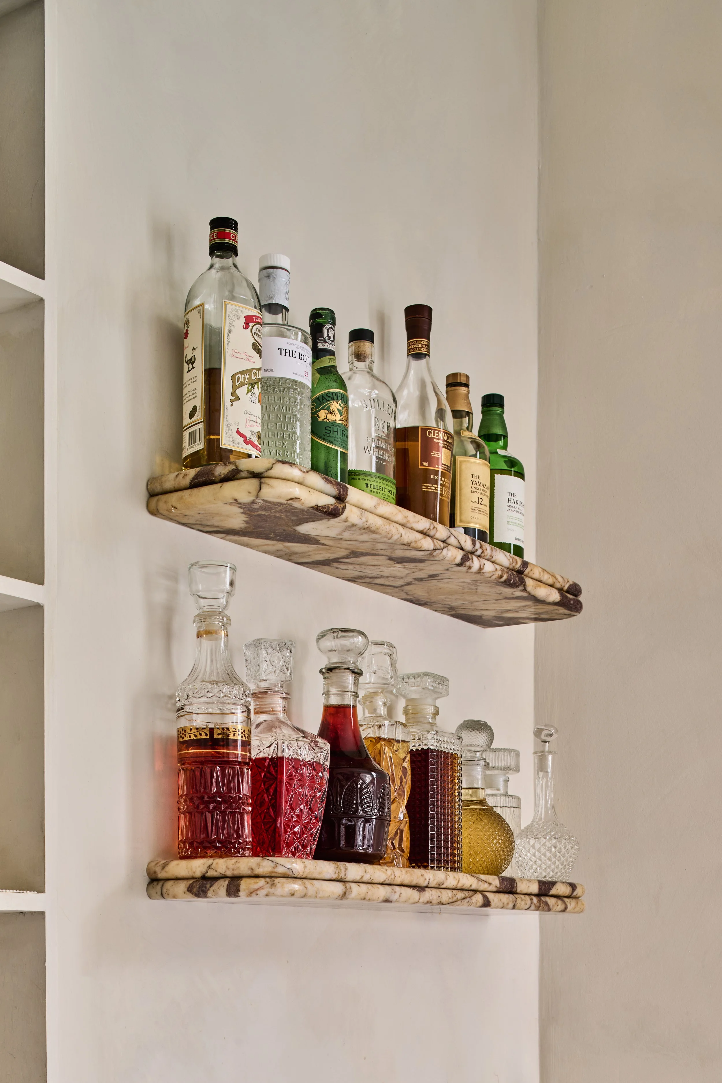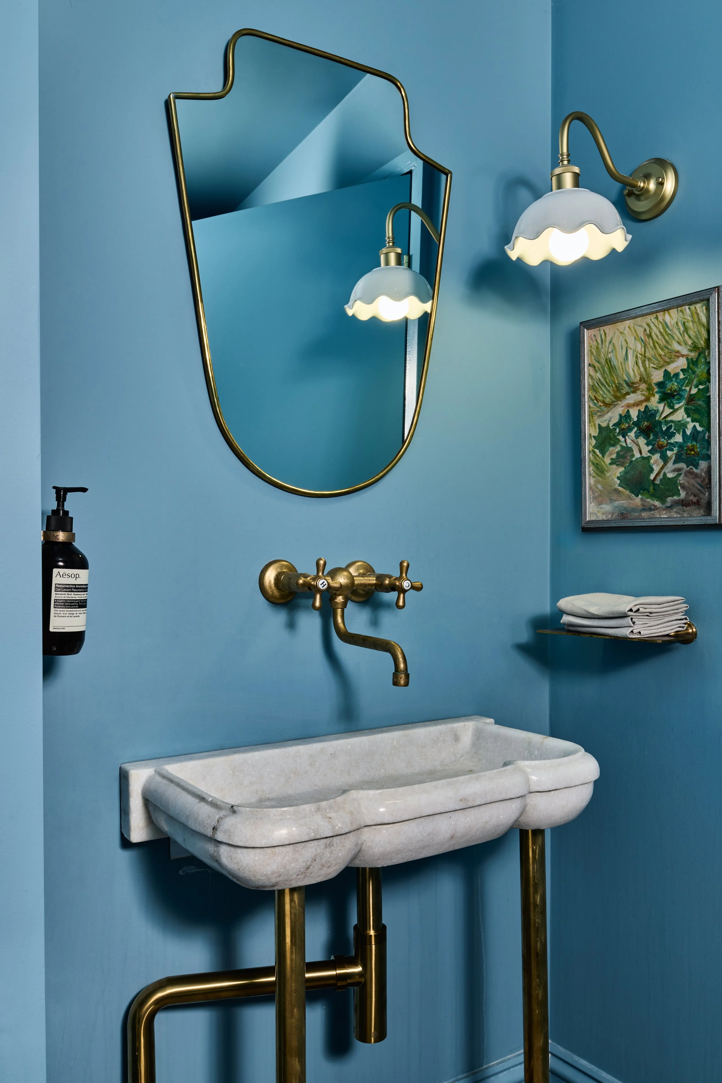Wally’s Albert Park by Studio A.mi
Wally’s Albert Park in Melbourne, by Studio A.mi, evokes a sense of a Parisian wine bar—full of classic design details that are playful yet restrained.
Words: Hande Renshaw I Photography: Tom Blachford I Build: Agora Homes
With just 25 seats indoors, Wally's Albert Park is an intimately sized wine bar serving locals and visitors from further afoot.
'Windows are framed by short floating curtains, like eyelashes,' says Anouska Milstein.
'We’d initially planned to demo the mirror ceiling, but once we had gutted the previous fit-out and started on our own we realised how amazing it was, and that it was so right for our design,' says Anouska Milstein.
Parisian details at Wally’s Albert Park.
Wally’s Albert Park sits on a corner in the Melbourne suburb of Albert Park.
For anyone that has traveled to Europe, a visit to a chic and charming local wine bar is undeniably irresistible.
It was this allure of the European wine bar that was the starting point for the design of Wally’s Albert Park for Anouska Milstein, Studio A.mi director. ‘We did some solid research particularly into Parisian wine bars, trying to capture the essence of what makes them so chic and feel so great to be in,’ she shares.
During the preliminary design discussions, Wally’s Albert Park owner Baxter Pickard (of Grapeful) presented Studio A.mi with his vision for the space, which included a number of references of venues he loved both locally and internationally, including lighting pieces, antiques and food styling that he had pinned from his travels. ‘It was great to start the project knowing that we deeply understood his vision, but also that he was trusting us to piece it all together into a holistic whole—and to add the A.mi touch!’ Anouska says.
The intimately sized corner wine bar in the Melbourne suburb of Albert Part seats just 25 indoors—the fit-out playful yet also restrained, the perfect backdrop for the curated wine and food offering, offering a transportive experience evoking the sense of being somewhere in Europe.
‘Each vantage point was considered in the design, so that a sense of exploration and discovery is encouraged for its patrons, as it is in travel,’ says Anouska. Windows are framed by short floating curtains, a small marble ledge beneath a wall light hangs off a wall offering a place to wait for a table with a drink, a red waiter's station is designed like an antique armoire, a vintage floral steel pendant blooms from the ceiling and wine shelves draw the eye in, painted in Dulux Post Boy. ‘The blue corridor beckons you with a checkerboard floor and colour-soaked walls, light reflects off brass inlaid tables, and of course—looking above, a glass ceiling mirrors the world around back toward you.’
It’s hard to believe that the original glass ceiling mirrors were initially planned to be demolished in the redesign of the wine bar. ‘When we first visited site, we all agreed it had to go. It was obstructed by large metal clad beams that once suspended overhead shelving and lighting—but the beauty of it was masked by the fact that it was reflecting a dark, dusty fit-out with worn flooring and joinery,’ Anouska says.
It was during the removal of the previous fit-out that Anouska and the design team realised how incredible the ceiling feature actually was—the perfect addition to the new design. ‘I’ll never forget the reaction of the team when I floated the idea of us possibly keeping it. Even as the words came out of my mouth I was thinking, “Is this crazy?!” but now I can’t imagine the design without it.’
Although the fit-out is Studio A.mi’s first hospitality project, Anouska has many years of hospitality design experience under her belt, working almost entirely on hospitality spaces during her time with other practices. ‘It was wonderful revisiting something that I knew after a fair few years—I love how much fun you can have with hospitality design. You can go hard on a concept in a way that is much more difficult with residential design, because you’re representing a business and its culture, not a person or family.’
A bold red waiter's station was designed to resemble an antique armoire.
The custom designed waiter's station.
“[With hospitality design] you can go hard on a concept in a way that is much more difficult with residential design, because you’re representing a business and its culture, not a person or family.”
A small marble ledge beneath a wall light hangs off a wall, offering a place to wait for a table with a drink.
A vintage floral steel pendant blooms from the ceiling in the bar space.
'We sourced the basin from Byron Bay-based Bisque Traders, who has marble basins hand-carved in India. We’d searched far and wide for a marble basin, and this one was just so perfect.'
The corridor to the bathroom and the bathrooms are painted in Dulux Post Boy.





