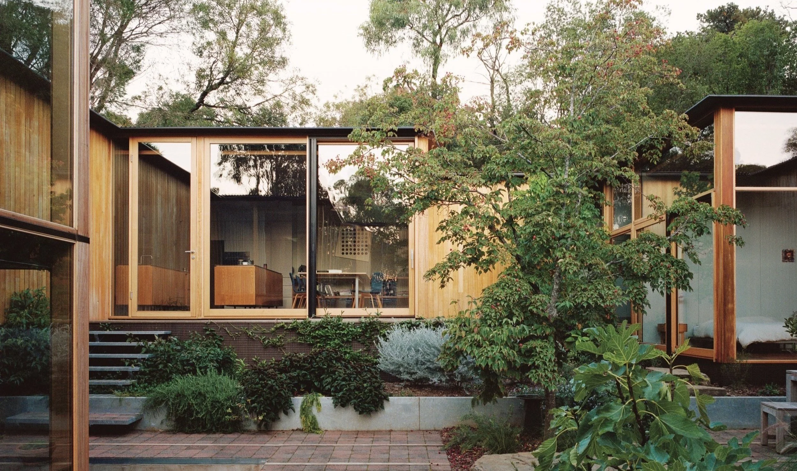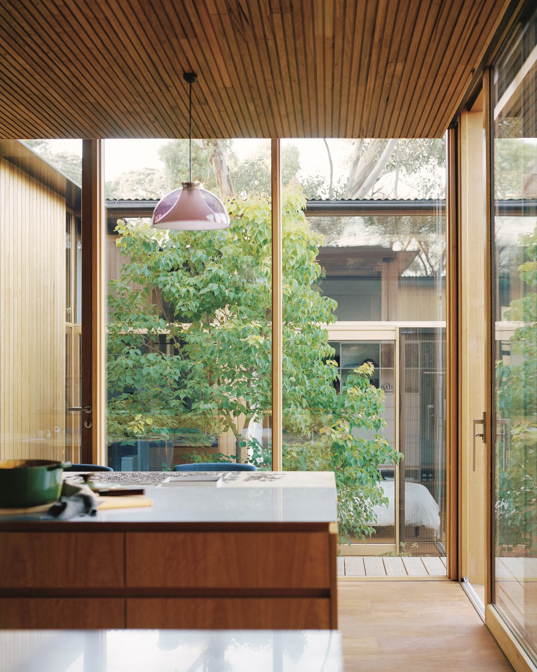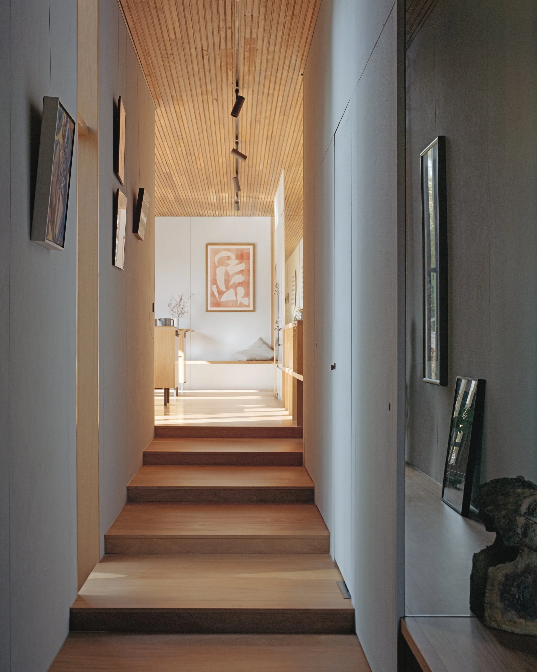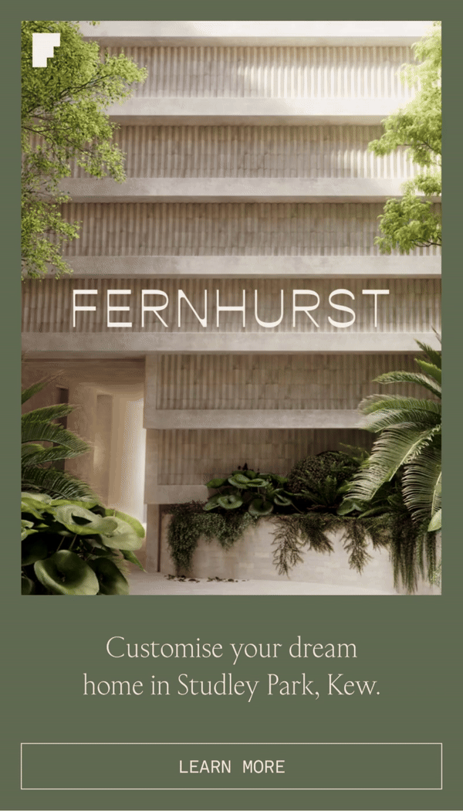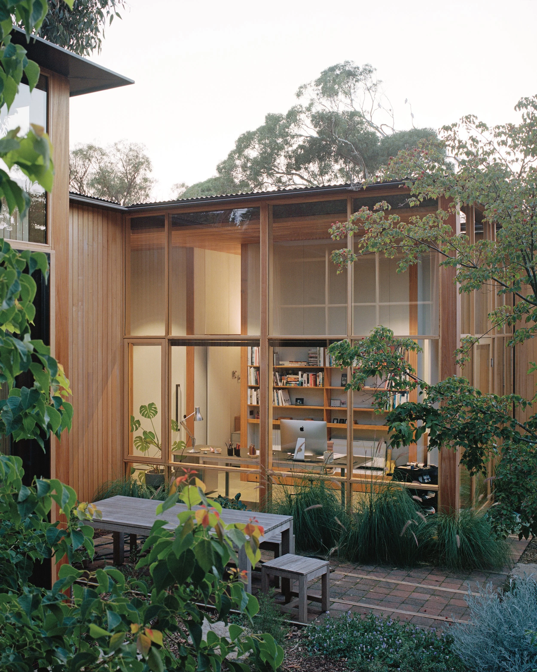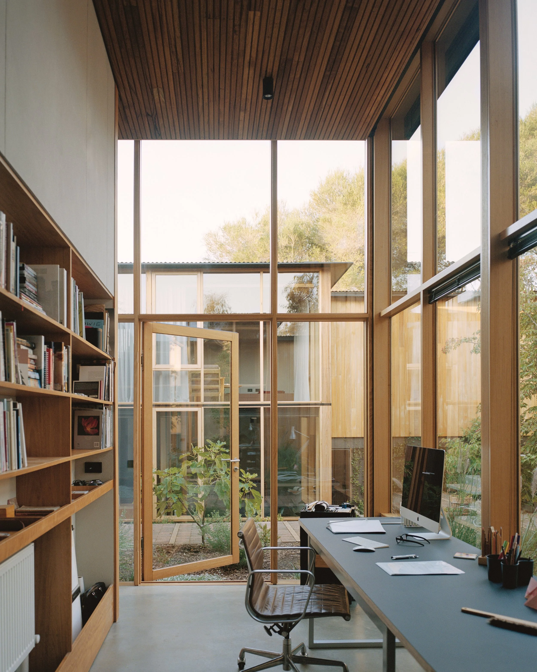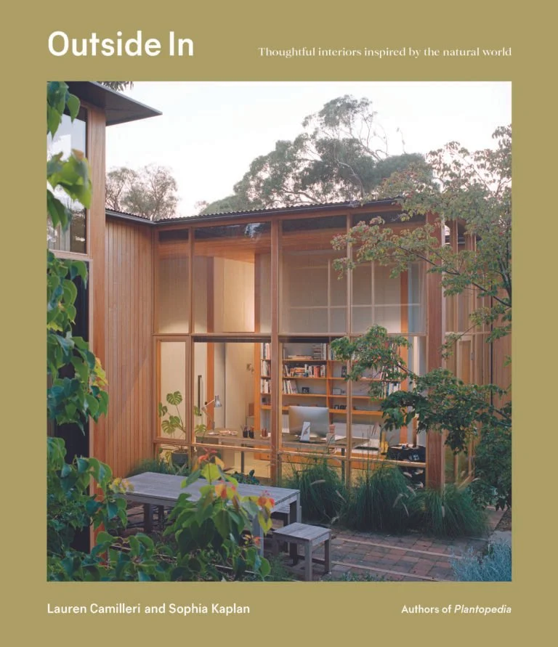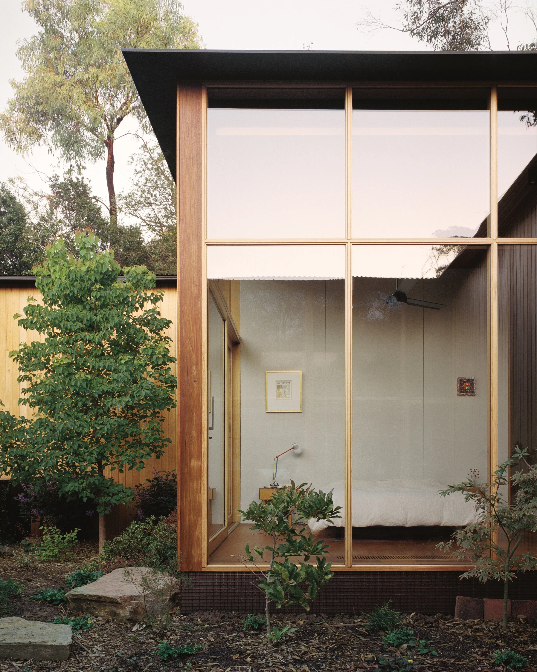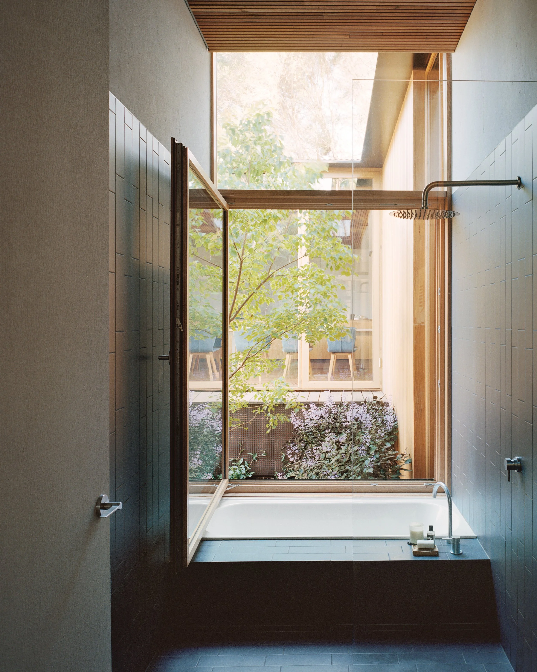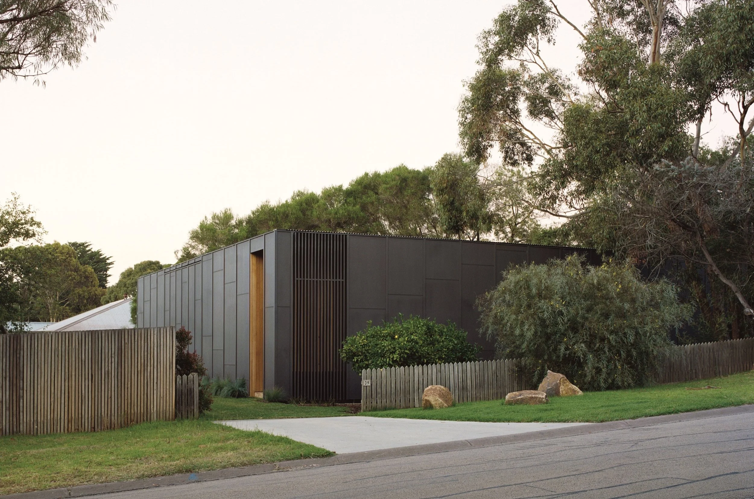Corner House by Archier
Outside In, Lauren Camilleri & Sophia Kaplan’s latest book is brimming with thoughtful interiors inspired by the natural world—we step into Corner House by Archier.
Words: Lauren Camilleri & Sophia Kaplan I Photography: Rory Gardiner I Architecture: Archier I Landscape Architect: Openwork I Build: PMV Built
Living spaces are positioned in each corner of the aptly named Corner House.
Circulation in the house is via passageways around the perimeter. The enclosed corridors contrast with the open living spaces and their walls display the owners’ impressive art collection.
The facade of the home references the board-and-batten detail of typical Flinders fishing cottages.
The high ceiling and full-length glazing in the study makes it feel spacious.
Situated in the coastal town of Flinders, approximately 90 kilometres from Melbourne, Corner House inverts the traditional suburban house plan. Tasked with creating a new home for a retiring couple, architects Archier created a warm and inviting house that belies its relatively modest proportions. To mark this crucial change of lifestyle for the clients, who were relocating and leaving behind demanding architectural careers, Archier wanted to not only accommodate but elevate the clients’ evolving daily lives.
Despite its proximity to the stunning coastline of the Mornington Peninsula, the site is on a main road and views are obscured by large residential developments that flank it on both sides. This led the architects to design a home that looks inward rather than out and centres around an impressive courtyard. This protected outdoor space extends views to the internal garden across the site, successfully bringing the outside in and ensuring privacy from neighbours.
Corner House derives its name from its layout. The uniquely shaped site allowed the architects to work with a square footprint, placing each of the main rooms – studio, bedroom, kitchen/dining, and lounge – in one of its four corners. Extensive glazing in these rooms contrasts with the long, enclosed corridors that extend along the perimeter of the building. These passageways, which connect the rooms without the need for doors, provide ample wall space for the couple’s art collection and add to the dynamic experience of moving through the house. This interplay of hiding and exposing spaces also enhances the impact when the view to the landscape is revealed.
The facade of the home references the board-and-batten detail of typical Flinders fishing cottages, while the internal and courtyard areas make liberal use of timber and glass. Blackbutt flooring and joinery, and sustainably sourced Victorian ash windows and doors, create a harmonious, natural feel. The glass – double glazed for maximum thermal efficiency – allows the inhabitants to observe each other from the separate spaces and also gaze at the calming courtyard garden.
The courtyard planting has a distinctively Japanese feel and the chosen species change colour with the passing seasons, meaning a constantly evolving view. The lush landscaping is the handiwork of the Melbourne-based landscape architectural consultancy Openwork. Anchoring the space are three mature trees – a Chinese tallow (Triadica sebifera), a dogwood (Cornus sp.), and an Adriatic fig (Ficus carica ‘White Adriatic’) – all of significance to the owners. The large canopies of foliage sit beautifully against the timber cladding and glazing, softly obscuring views and giving a subtle sense of privacy between the interior spaces. Corner House is a masterclass in how to design a home and garden that are deeply connected to one another.
This is an edited extract from Outside In by Lauren Camilleri & Sophia Kaplan—published by Smith Street Books. Purchase the book online now here.
Gradual changes in levels allow for a private guest space, ensuite and storage beneath the living space.
Outside In, by Lauren Camilleri & Sophia Kaplan, is out now.
The double-height master bedroom looks out to a mature Chinese tallow tree.
The bathroom overlooks the courtyard, promising a tranquil bathing experience.
Sitting on a main road and flanked by large residential developments, Corner House looks inwards rather than out. From the exterior, it appears as a minimal cube concealing a lush centre.


