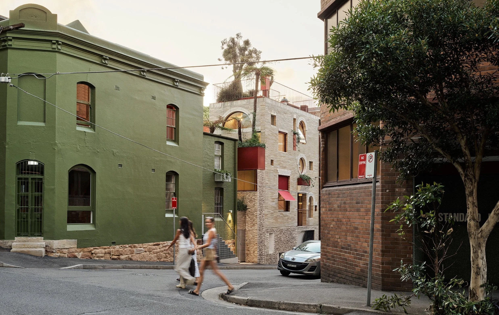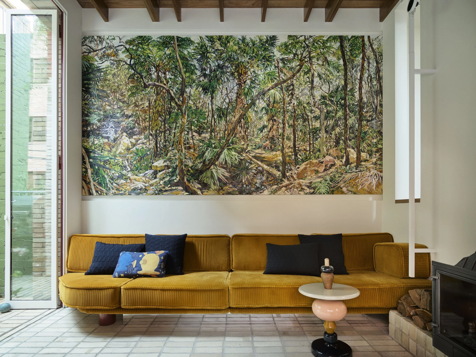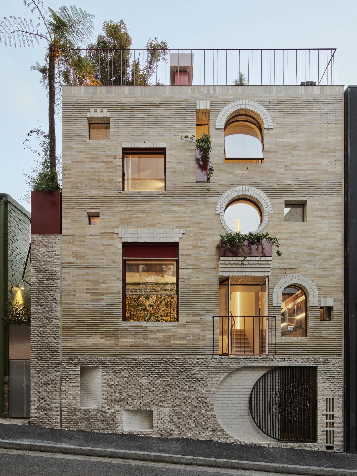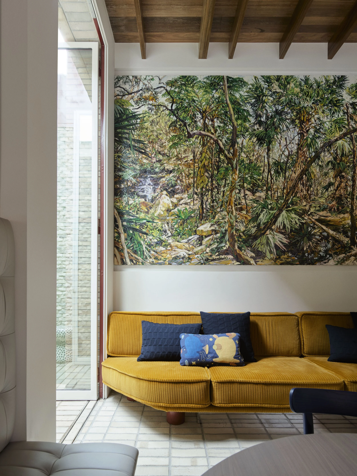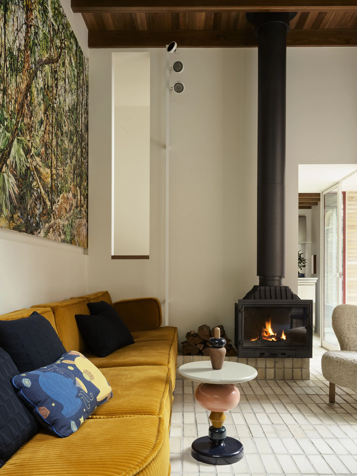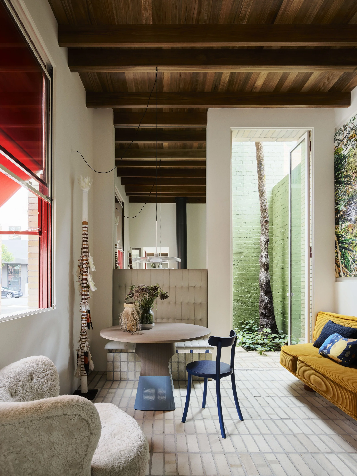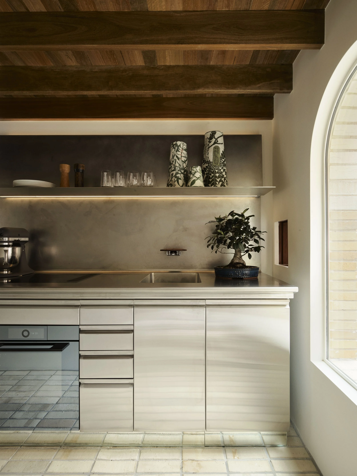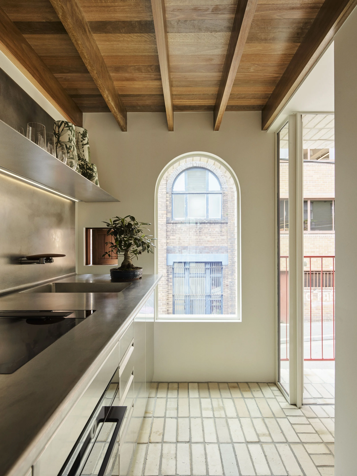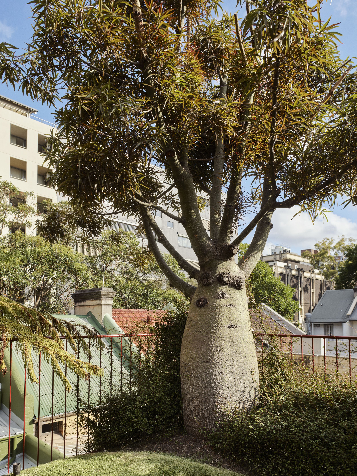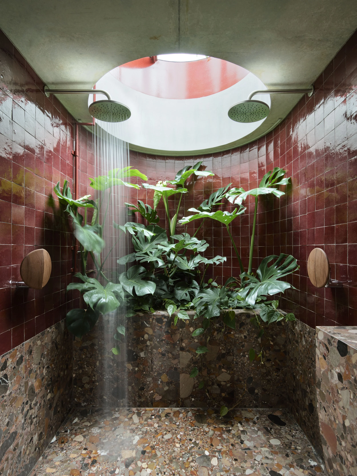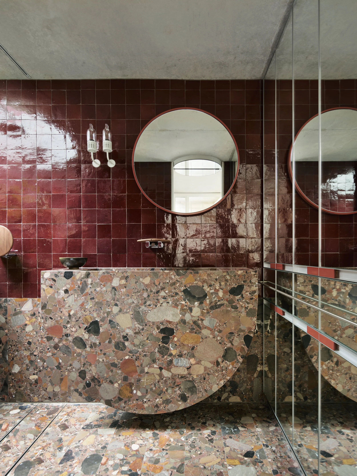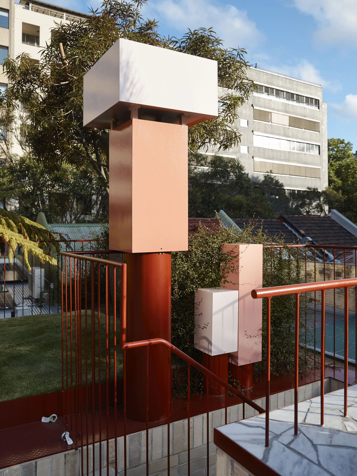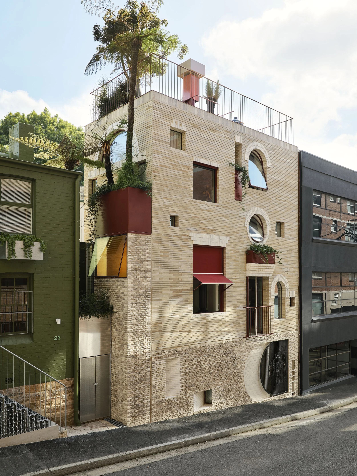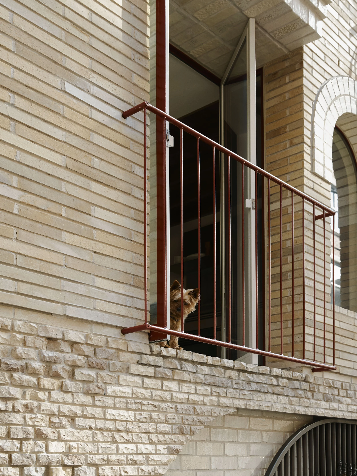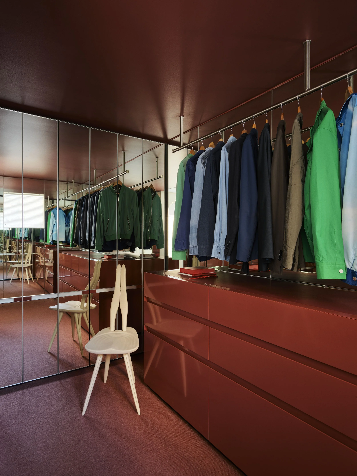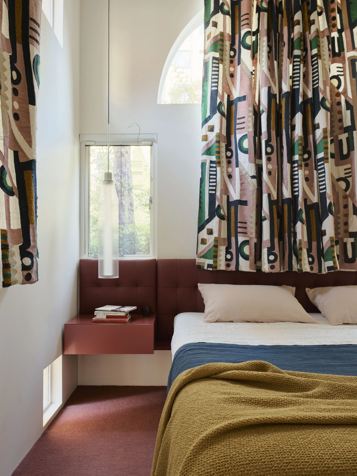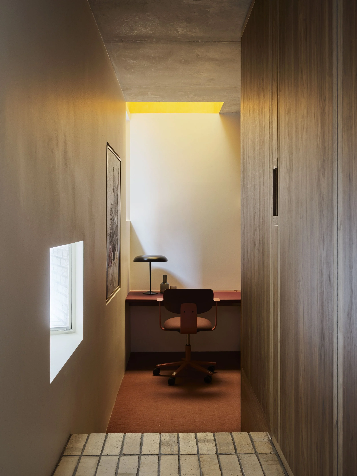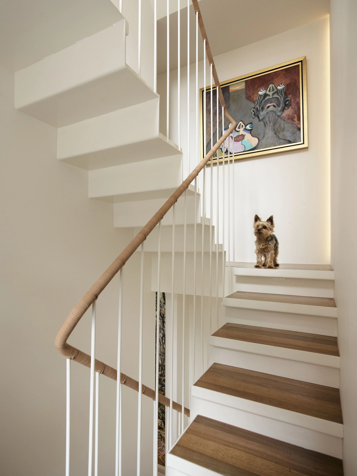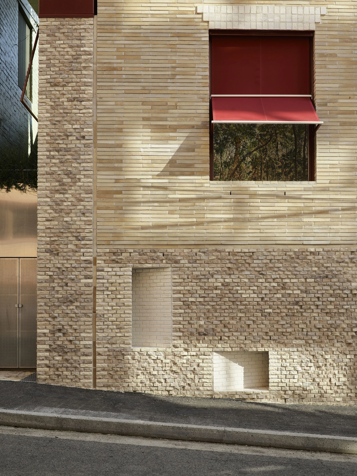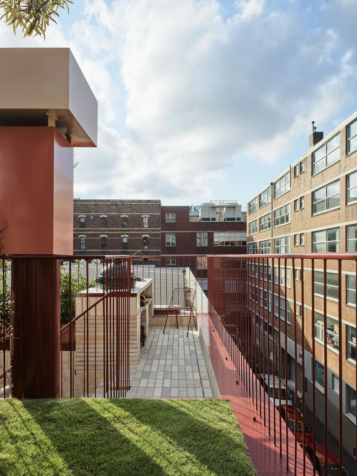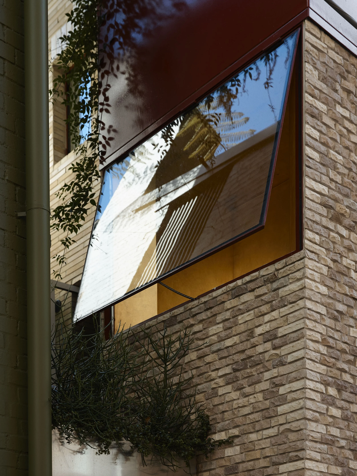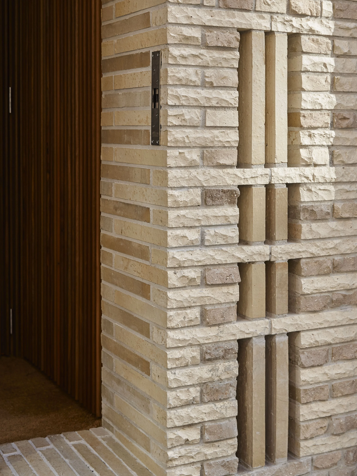19 Waterloo Street – Unveiling the Layers of History
Split over three compact and cleverly created levels, 19 Waterloo Street, designed by SJB, may be small but in the words of Goldilocks, ‘it feels just right’.
Words: Hande Renshaw I Photography: Anson Smart
Externally the house is playful and textured – riffing the motives and materiality of the suburb that surrounds it. Photo: Anson Smart
Artwork: Eora by Nicholas Harding – winner of the Wynne Prize 2022. Photo: Anson Smart
The house is about sustainability, doing more with less, reusing a site, reusing materials and better using an existing well connected place. Photo: Anson Smart
Despite its maximum depth of 3.3 meters, the house is designed to maximise natural light and ventilation. Photo: Anson Smart
The kitchen space is on the second level of the home. Photo: Anson Smart
An arched window in the kitchen frames views of the neighbouring warehouses. Photo: Anson Smart
The rooftop garden with the incredible bottle tree selected by landscape architect Will Dangar of Dangar Barin Smith. Photo: Anson Smart
Cleverly placed mirrored joinery in the kitchen, which includes an integrated fridge, gives the illusion of more space. Photo: Anson Smart
Nestled within the bustling labyrinth of warehouses and terraces that once catered to Sydney's vibrant rag trade, lies 19 Waterloo Street. This unassuming corner terrace bears witness to a rich tapestry of architectural detritus, adorned with a decades-long accumulation of additions and lean-to's that seem to have organically sprouted from its original structure.
Through its storied history, 19 Waterloo Street has transitioned through several diverse roles, each leaving an indelible mark on its checkered past. From its humble beginnings as a butcher's shop, it has served as a hub for the local community – later home to a grocer, a window workshop, a hatter and finally a restaurant.
Today, 19 Waterloo Street stands as a testament to the perseverance of history, encapsulating the soul of a bygone era amidst Sydney's bustling inner city. ‘Our intent was to deliver a mixed-use house, breaking up the site to deliver more. Our ambition: a shop, a self-contained flat and a home. Three uses out of one,’ says project architects and interior designers of the residence, SJB.
Situated at the end of a row of terraces, the residence stands out among its neighbours with its unique appearance. The corner terrace, which has been painted in the distinctive ‘SJB Green’, is a contrast against the outdated commercial architecture that dominates the surrounding streetscape.
The previous stuffy brick add-on, commonly found behind older Sydney terraces, has been replaced with a vibrant new facade that features dynamic and textured elements. The brickwork and arched windows pay homage to the neighbouring terraces – boasting 15 different openings onto the street, including windows and recesses of various shapes and sizes.
The new addition at the back of the site occupies a compact area of 30 square meters and has a total internal space of 69 square meters. The design incorporates a split section, with the staircase acting as the central element around which the house revolves. The dwelling is divided into two types of spaces: those that serve a specific purpose and those that are being served. The design of the house showcases a clever arrangement of different levels, with a total of seven floors that are supported by a slender central staircase.
The service spaces, such as storage areas, kitchen, wardrobe, and ensuite, have a ceiling height of 2.1 meters. On the other hand, the served spaces, including the study, living area, and bedroom, have higher ceilings measuring 3.6 meters, creating a more spacious atmosphere. Despite its maximum depth of 3.3 meters, the house is designed to maximise natural light and ventilation, ensuring a constant connection to the energy of the day and giving the spaces a strong urban feel.
The exterior of the house is characterised by a playful and textured design that draws inspiration from the surrounding suburb. It evokes a whimsical and lively atmosphere, reminiscent of a house from a Jacques Tati film. The façade is constructed using reclaimed bricks, some of which are broken and reflect the historic sandstone base of the nearby streets. The bricks were creatively cut and folded to conceal openings and preserve views. Additionally, the upper portion of the façade features bricks of varying sizes, strategically framing windows and providing support for planted elements.
19 Waterloo Street has recently received the highest honour in the Residential Architecture - Houses (New) category at The 2023 National Architecture Awards, praised for casting off the notion of the traditional four-bedroom home, and for adopting a design that is both highly functional and joyful in its approach.
‘19 Waterloo Street was born from experiment, a challenge in stretching what we could achieve with such a small site. What its achieved and the recognition it has received since, has gone far beyond what we could have imagined,’ says Adam Haddow, SJB Director.
The breathtaking shower – complete with two shower heads, planter box and a skylight! Photo: Anson Smart
The main bathroom with its sculptural oversized stone basin. Photo: Anson Smart
The rooftop garden complete with its own grass patch! Photo: Anson Smart
A little like a house from a Jacques Tati film, the façade feels alive with personality. Photo: Anson Smart
The brickwork pays homage to the neighbouring terraces. Photo: Anson Smart
Externally the house is playful and textured – riffing the motives and materiality of the suburb that surrounds it. Photo: Anson Smart
“19 Waterloo Street was born from experiment, a challenge in stretching what we could achieve with such a small site. What it’s achieved and the recognition it’s received since, has gone far beyond what we could have imagined.”
Mirrored cabinets in the walk-in wardrobe reflect light and also give the illusion of a bigger space. Photo: Anson Smart
The main bedroom space. Photo: Anson Smart
The study nook – an example of how to make use of each and every space. Photo: Anson Smart
The design of the house showcases a clever arrangement of different levels, with a total of seven floors that are supported by a slender central staircase. Photo: Anson Smart
The brickwork pays homage to the neighbouring terraces. Photo: Anson Smart
The rooftop garden complete with chimney tower, pizza oven and a grass patch! Photo: Anson Smart
There are 15 different openings onto the street, including windows and recesses of various shapes and sizes. Photo: Anson Smart
The façade is constructed using reclaimed bricks, some of which are broken and reflect the historic sandstone base of the nearby streets. Photo: Anson Smart


