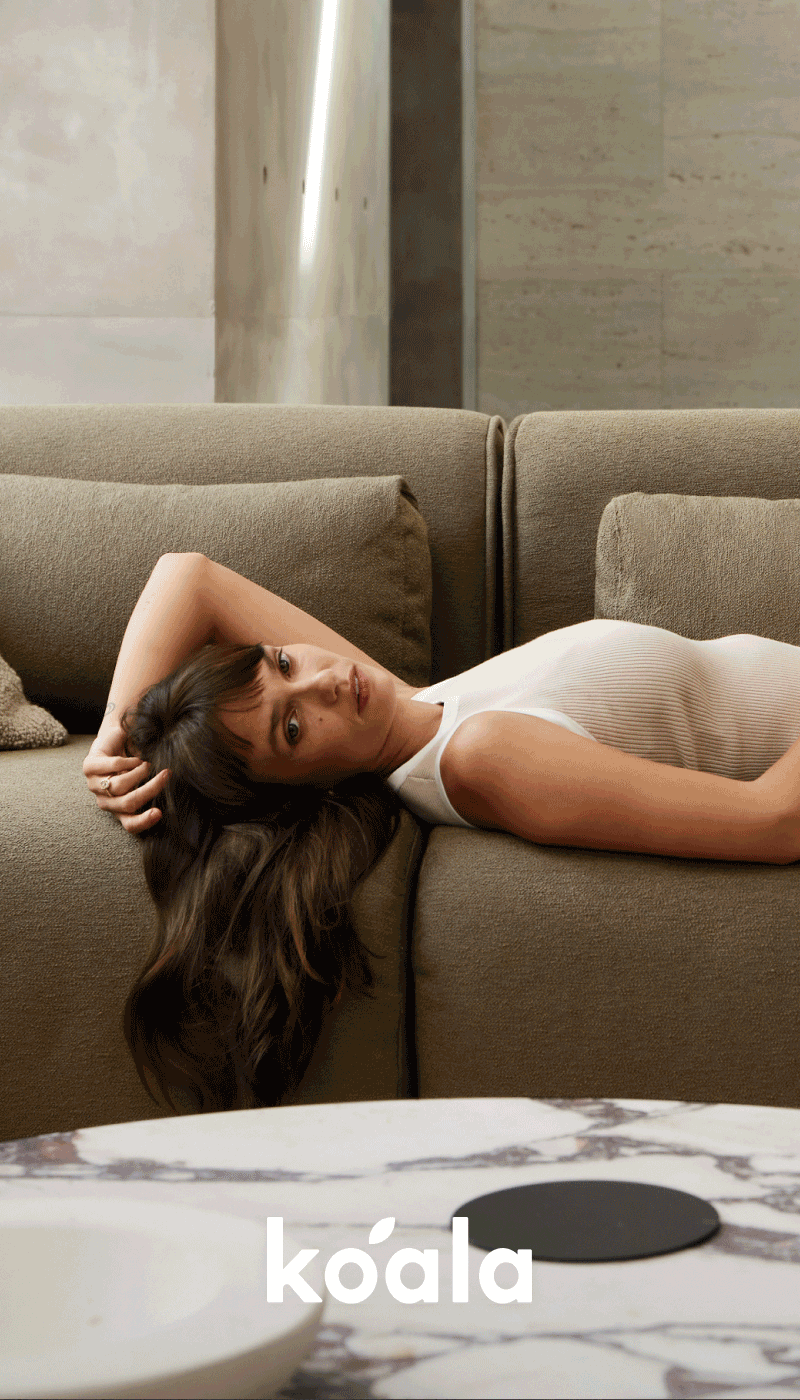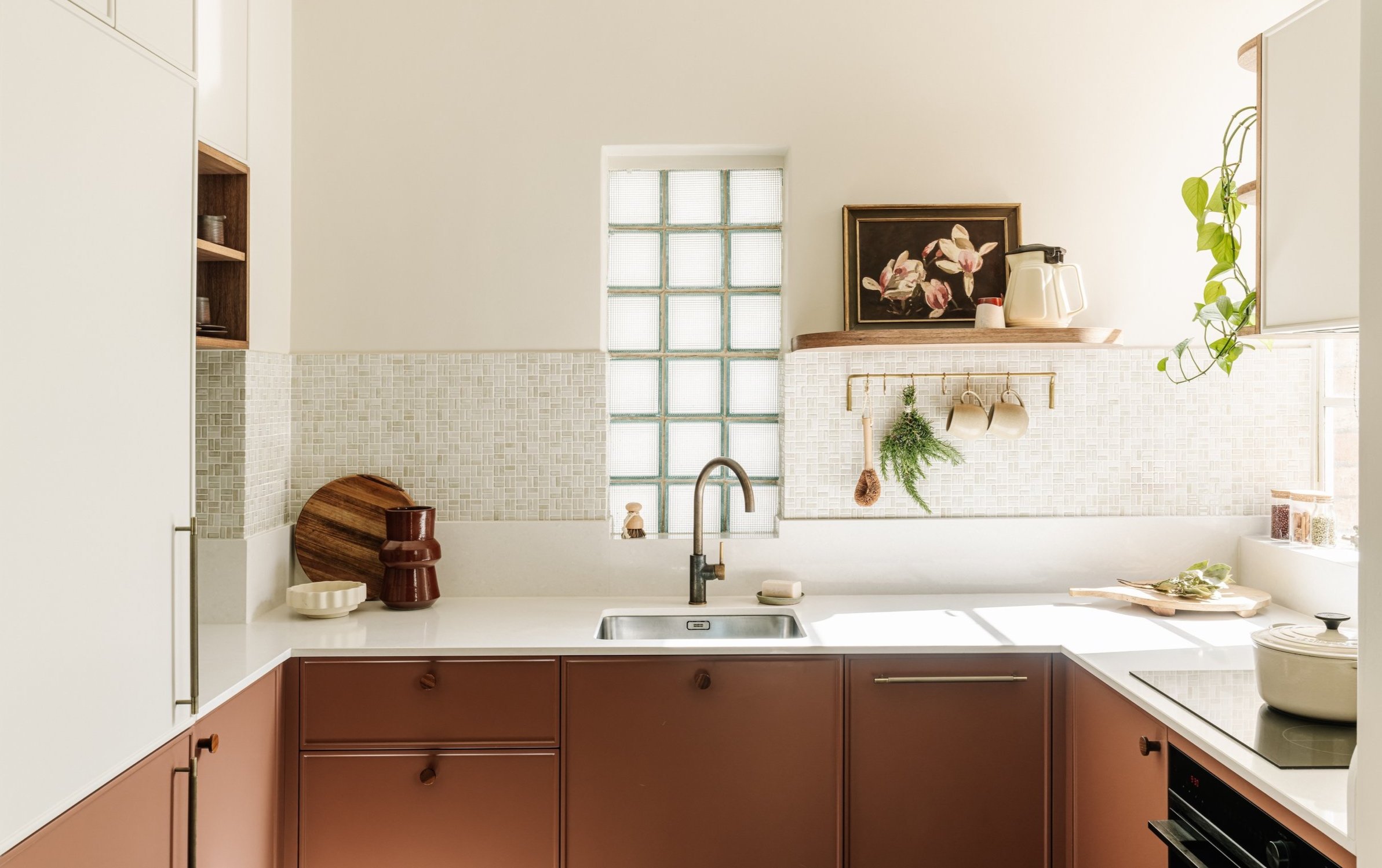Art Deco Apartment by Brave New Eco
Set within an Art Deco building in South Yarra, the home of Brave New Eco founder and design director Megan Norgate was designed with minimal intervention, focused on energy-efficient upgrades and sustainable solutions.
Words: Hande Renshaw I Photography: Marnie Hawson I Architecture + Styling: Brave New Eco I Build: Elevate Bathrooms & Kitchens I Cabinetry: Fineline Cabinets
The striking existing checkerboard tiles in the kitchen were restored during the upgrade of the apartment.
'Contemporary adaptions of Art Deco signature elements are referenced throughout the apartment in sculptural curves, niches and simple geometric shapes,' says Megan Norgate.
The updates to the compact Art Deco apartment include an Australian blackbutt timber dining table that can be folded away when not in use.
Curved cabinetry in the kitchen reflects the Art Deco shapes of the building.
The kitchen makes efficient use of every corner.
The primary objectives of the project were to completely refurbish the kitchen and bathroom spaces.
Brass kitchen tapware from Faucet Strommen.
'We chose to keep and repair the existing checkerboard tiles in the kitchen that were the best part of the 1960s renovation, reusing not-needed tiles to patch and replace any broken ones,' easy Megan Norgate.
“We wanted to achieve the preservation and elevation of the original features alongside complimentary modern aesthetics and to make sustainable choices that honour BNE’s ‘minimum change for maximum benefit’ mantra.”
Smaller integrated appliances feature in the compact kitchen space.
The kitchen cabinetry is painted in Dulux How Now and Grand Piano.
When it came to renovating the kitchen and bathroom spaces in her top floor 1930s Art Deco one bedroom apartment, Brave New Eco founder and design director, Megan Norgate’s design focus was on creating a space that would, ‘achieve the preservation and elevation of the original features alongside complimentary modern aesthetics and to make sustainable choices that honour Brave New Eco’s “minimum change for maximum benefit’ mantra”’, she shares.
‘The primary objectives of this project were to completely refurbish the kitchen and bathroom, introduce practical solutions to integrate new appliances, create more storage, and reconfigure the functionality of the space,’ adds Megan.
Set within Park Towers, a 1938 Art Deco block of 18 apartments in South Yarra in Melbourne, the building was designed by renowned inter-war architect Arthur Plaisted. Considered one of his most significant works, the two towers that give the building its name are separated by a central walkway, offering each apartment leafy views and natural light, tucked in a leafy street close to the botanic gardens in South Yarra.
While new additions were made to the Art Deco apartment, Megan chose to preserve as much as she could, using energy-efficient upgrades and sustainable design solutions, such as the repair of the existing checkerboard tiles in the kitchen, which were updated in the last 1960s renovation. The tiles were carefully repaired—reusing not-needed tiles to patch and replace any broken ones.
‘Contemporary adaptions of Art Deco signature elements are referenced throughout the apartment in sculptural curves, niches and simple geometric shapes,’ Megan says. ‘To elevate the original features of the apartment and reduce disparate elements, we repeated an existing curved arch shape (found in the entry/hallway) to a square arch in the kitchen.’
During the renovation of older buildings, there is always new discoveries during the demolition phase, some of which can be incredibly valuable. ‘The collaboration between the builder and design team ensures that as we uncover the apartment’s framework, we can address each detail thoughtfully and, in some cases, take advantage of unexpected opportunities,’ says Megan.
During the demolition of the bathroom, Brave New Eco found that there was an extra layer of floor tiling. The fortunate discovery meant that there could be extra height in the space, ‘this allowed us to install an in-wall cistern for the toilet and eliminate the planned step into the shower.’ The result is a compact bathroom that feels much more spacious than it is. The stucco walls in the bathroom were also restored by a skilled plaster artisan, making them one of Megan’s favourite textural features of the project.
In the kitchen, the 1960s renovation had relocated the cooktop from its original position and lacked a rangehood, causing the apartment to fill with steam when cooking. The building's heritage status and its tiled roof, meant that simply ducting the exhaust straight out wasn’t an option. ‘However, upon accessing the roof space, we discovered that an old wood-fired cooker had once been placed where the new cooktop is now located and was vented through a side wall. This allowed us to utilise the existing infrastructure in the ceiling for ducting, resolving the issue effectively,’ Megan adds.
The renovations to the apartment have remained sympathetic to the history and character of the Art Deco building, through sustainable and mindful modern design inclusions.
A hallway niche is painted in a dark tone to frame an artwork by Deanna Gilson.
The 1930s built Art Deco apartment building features classic deco elements such as the curved windows.

















