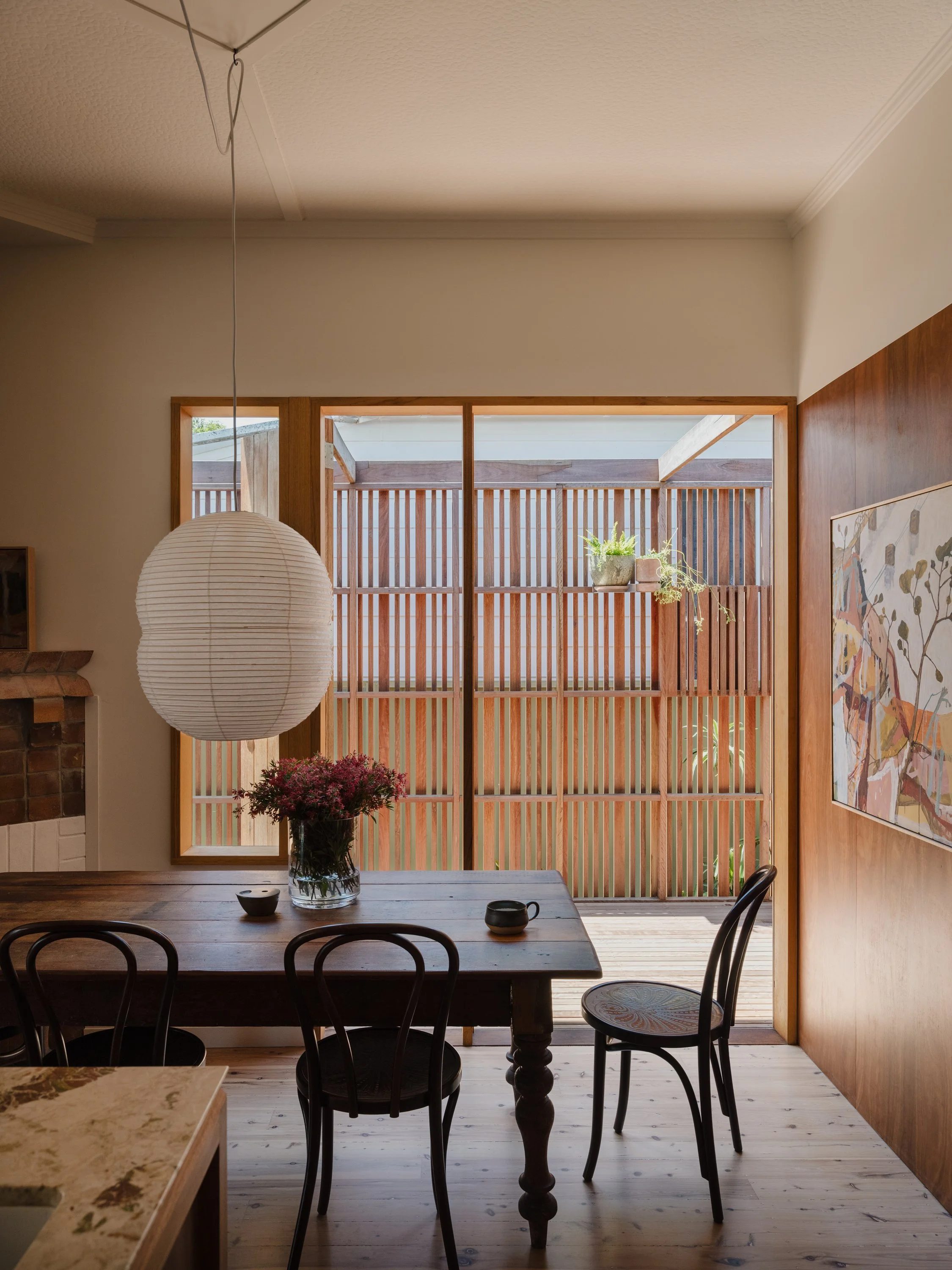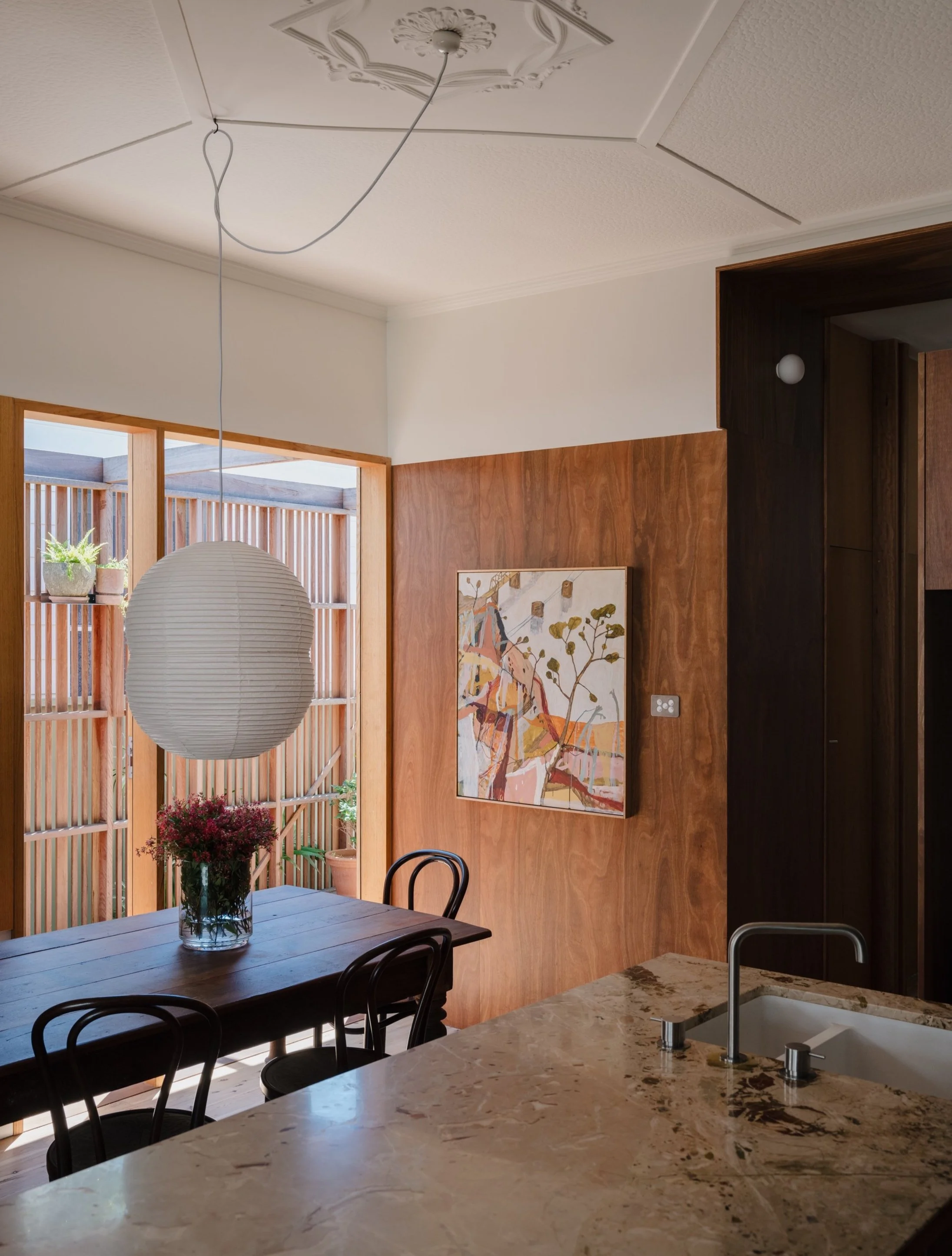Aru House by Curious Practice
Aru House is a weatherboard cottage reimagined by Curious Practice—grounded in its history, with a firm focus on design intent and sensitivity.
WORDS: Hande Renshaw I PHOTOGRAPHY: Clinton Weaver I ARCHITECT: Curious Practice I SYLING: Monsoon Living I BUILD: Built by Eli I LANDSCAPE DESIGN: Wattlebird Garden Designs & Newcastle Wildflower Nursery
‘The cost and value of the project is measured in joy and delight through the way materials are crafted, light is choreographed and edges are blurred,’ says Curious Practice.
The living space opens up to a side deck, expanding the area during summer to create an extension to the floor plan.
‘A new side deck performs a natural continuation of interior living areas, allowing inhabitation to expand in summer and compress in winter,’ says Curious Practice.
There is a high level of craftsmanship throughout Aru House, with bespoke elements adding character and functionality.
The selection of furniture, fixtures and finishes is a reflection of the project's commitment to investing in quality materials that will be cherished for years to come.
Aru House exemplifies thoughtful design—balancing respect for its roots with a connection to its surrounding environment.
The interior responds to the local context with thoughtfully framed views and connection to the garden.
“Sympathetic augmentations to the existing dwelling provide numerous advantages, in particular, allowing the building to become responsive to seasonal living patterns with a newfound sense of contextual sensitivity.”
Interior spaces can either be connected to and shelter from outside elements through spotted gum sliding screens.
A side addition accommodates a study, bedroom and bathroom.
Weatherboard cottages built in the first half of the twentieth century typically featured spacious front areas and limited rear spaces, with little thought given to factors such as airflow, orientation and connection to the garden.
Aru House, named after the Awabakal term for ‘insect’, integrates a set of meticulously designed sensory enhancers and connectors into a traditional cottage, aiming to revive a long-overlooked sense of place.
The renovation by Newcastle-based Curious Practice, focuses on the previously overlooked back part of the cottage, converting it into a living area that interacts directly with its surroundings.
Sympathetic changes to the interior enable the home to adapt to seasonal living habits, with openings and sliding screens made of spotted gum establishing a link between the inside and the outside.
In summer, the home can be opened up, and in winter closed to the elements, all while making efficient use of the space with only a slight increase of the floor plan area.
‘All the new programs of the house overlap and borrow from each other in this way, becoming more flexible and generous, which enables efficient planning and an ability to focus on quality over quantity. As a result, the cost and value of the project is measured in joy and delight through the way materials are crafted, light is choreographed and edges are blurred,’ shares Curious Practice.
Throughout the interior is a strong focus on craftsmanship, featuring custom-made elements that contribute to both the home’s unique character and function. New design elements such as steps, a porch, letterbox and a public seat further enhance the home's street presence. These improvements highlight the project's dedication to enhancing not only the home itself, but also its place in the community.
The project's deep connection to the land is evident, acknowledging the Awabakal and Worimi people as the Traditional Custodians. The landscaping exclusively features native plants, aiming to create a haven for birds, insects and lizards. The front yard was converted into a native garden, introducing vibrant colours, which enhance biodiversity and enriching the surroundings.
Curious Practice has applied its core principle of curiosity to this project, cementing that curiosity is vital to architecture, reflected in the spaces that make up Aru House—a home that will age gracefully and be cherished for many years to come.
A side addition provides space for a study, bedroom and bathroom.
The bathroom design is equally focused on form and function.
Aru House has a strong connection to its environment.
Spotted gum sliding screens open up the living space in the warmer months.
The front fencing and the lawn was replaced with a native garden, bringing colour and biodiversity to the streetscape.




















