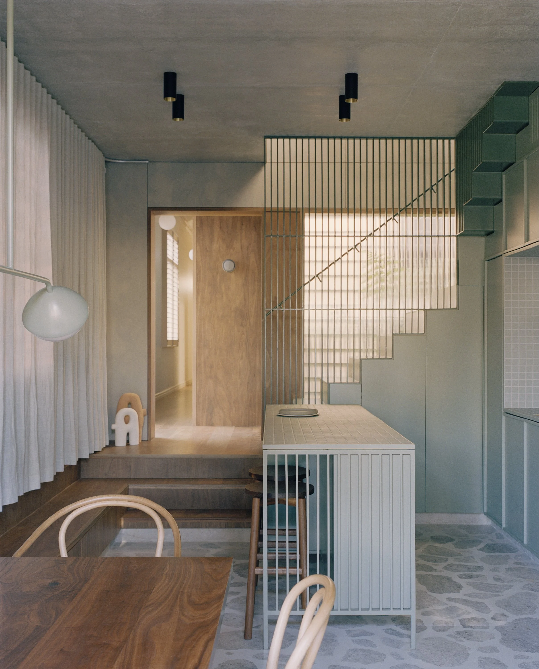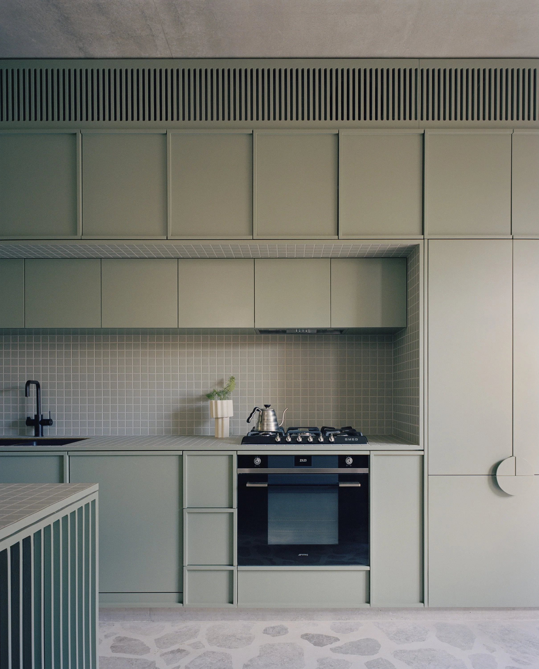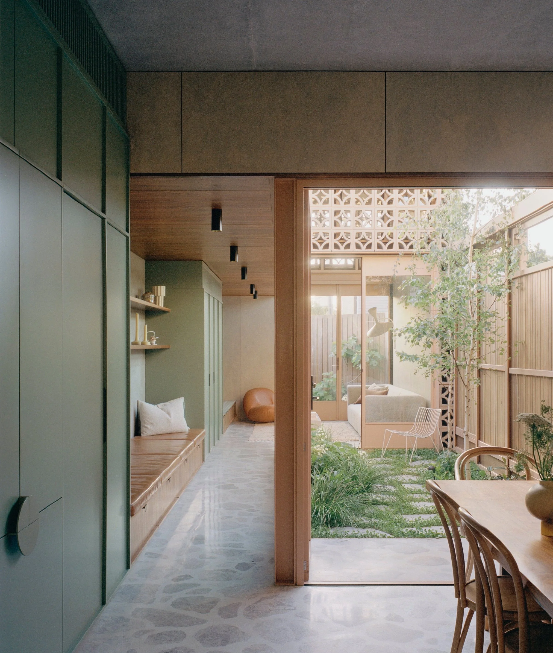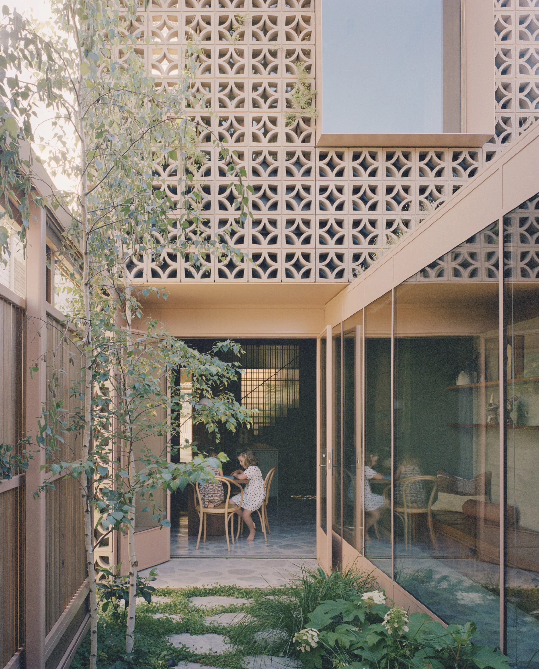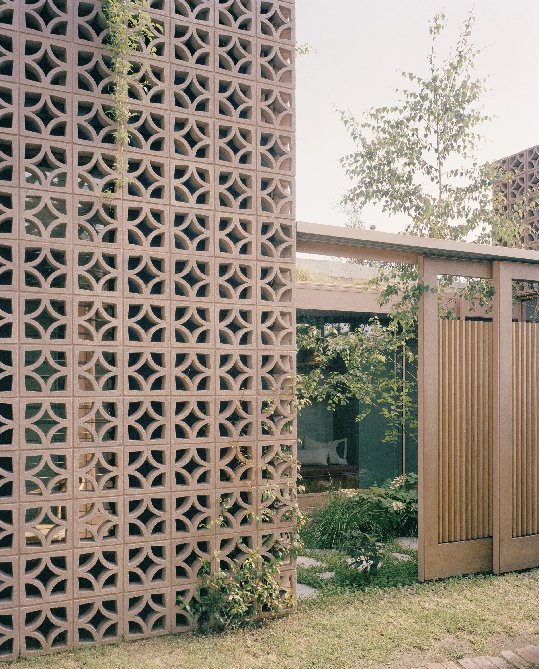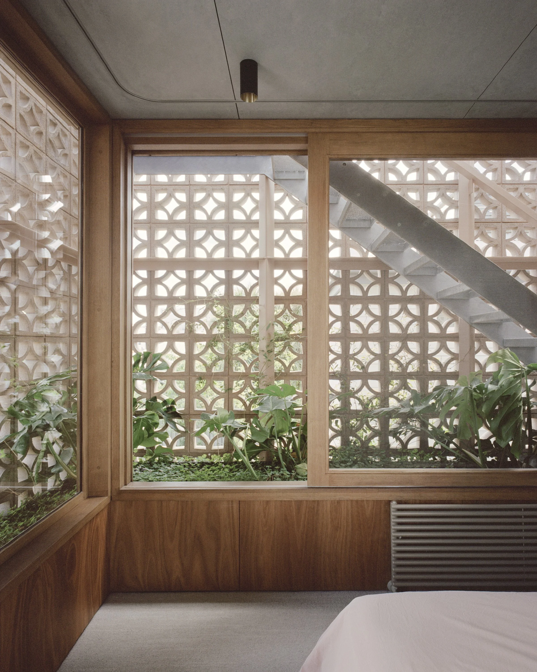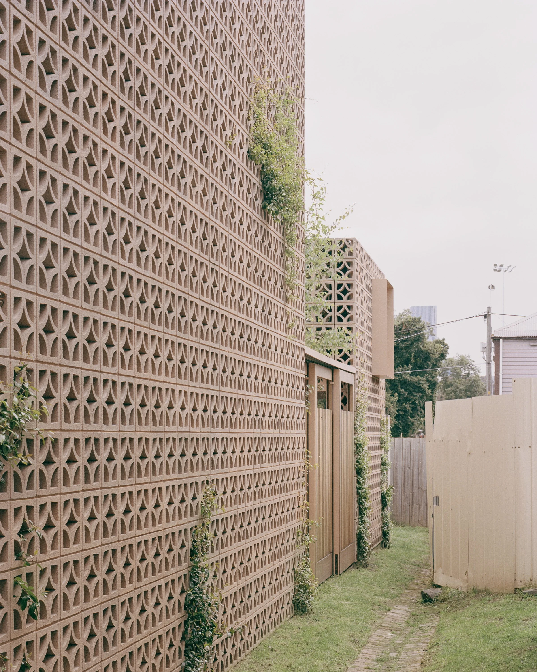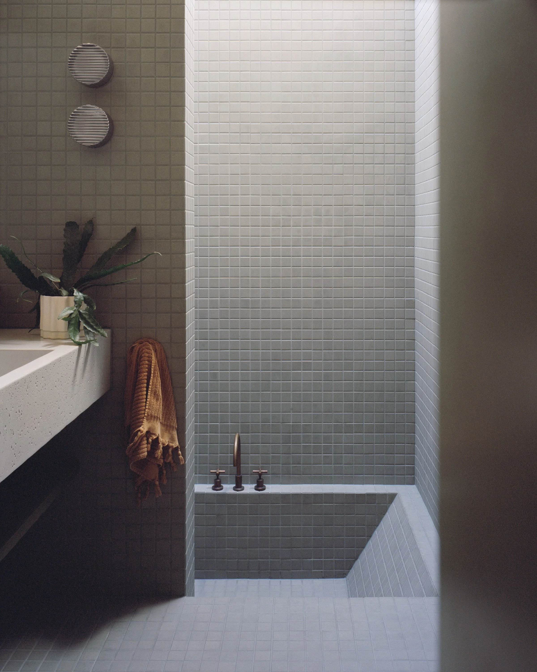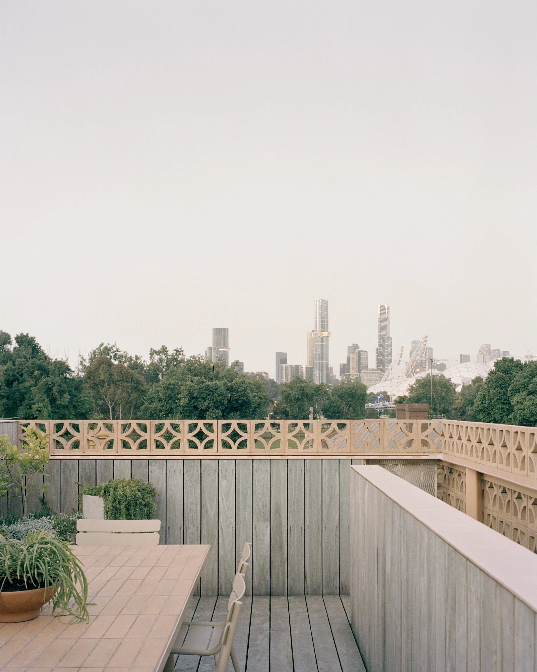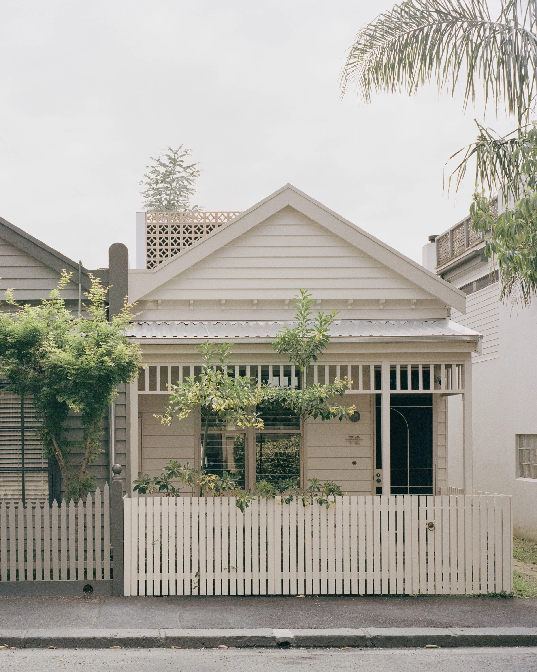Garden Tower House by Studio Bright
Designed by Studio Bright, Garden Tower House embraces a distinctive new feature to a worker's cottage—where muted pink breeze blocks wrap around the new addition.
WORDS: Hande Renshaw I PHOTOGRAPHY: Rory Gardiner I ARCHITECT: Studio Bright I SYLING: Studio Moore I BUILD: Frank I LANDSCAPE DESIGN: Studio Bright
Mirroring the garden, the interiors of the extension are in a palette of earthy shades.
The tonal green kitchen extends to the stairs, keeping the spaces cohesive.
The overall useable floor area has been expanded whilst also creating pockets of space for connection.
A covered corridor space links the two towers, with built-in seating and storage elements to create a versatile space that functions as both a quiet retreat and a play area.
The new addition is shaped by the creation of two distinct tower forms.
“In such tight planning, every millimetre has to work hard to realise programmatic potential, every wall surface needed to contribute to supporting family life.”
The larger of the two towers allows an upstairs retreat, a bedroom area and an open roof deck.
The laneway serves as a buffer between adjacent properties, allowing the home's back area to transform into an engaging urban frontage that feels like a public space.
The muted and clean lined bathroom.
Garden Tower House features an integrated rooftop terrace space with view out across the city skyline.
The front of the worker’s cottage in the Melbourne suburb of Cremorne.
Studio Bright has reimagined an original worker’s cottage with a modern sensibility, to encourage connection, redirecting interior views toward an intimate and private garden space.
Set in the dense urban neighbourhood of Cremorne, in Melbourne, Garden Tower House features a thoughtfully expanded footprint wrapped in distinctive cladding.
Within the restricted space of the classic worker's cottage, the home reflects the design’s clever approach to maximising the usable floor area—not only increasing the functional square footage, but also creating deliberate moments for interaction and connection throughout the spaces.
Importantly, the heart of the home lies in its garden, inspired by the addition's dual tower structure. The two new towers embrace both a new ground-level garden and an elevated terrace space.
Within the narrow 4.5metre-wide site, the new tower forms vary in height, yet sit conscientiously behind the silhouette of the original cottage.
The towers' distinctive muted pink breeze block exterior is a contrast against the lightness of the timber weatherboard of the original cottage—despite their solid appearance, the breeze block towers foster a stronger connection to nature.
‘In such tight planning, every millimetre has to work hard to realise programmatic potential, every wall surface needed to contribute to supporting family life,’ says Studio Bright.
The new study room inserted into the existing plan, for example, offers a workspace, spare bedroom, reading nook or a retreat. Though compact, each space within the home has been mindfully designed to spark joy.
Within the home, practical elements typically found in larger homes, including solar panels, water tanks, services, and a fireplace—are seamlessly integrated to maintain visual clarity. The design extends its reach by incorporating the adjacent laneway through a moveable fence panel, borrowing public space to expand the garden area.
Throughout the spaces, carefully placed pockets of greenery combine to create the illusion of a verdant backyard. The planting strategy extends upward, with climbing plants designed to grow across the building's various surfaces and spaces, which will in time connect green areas across different levels of the home.
Over time, Garden Tower House is intended to become progressively enveloped by nature, with the growing verdant embrace offering a cooling and calming respite from the urban context.



