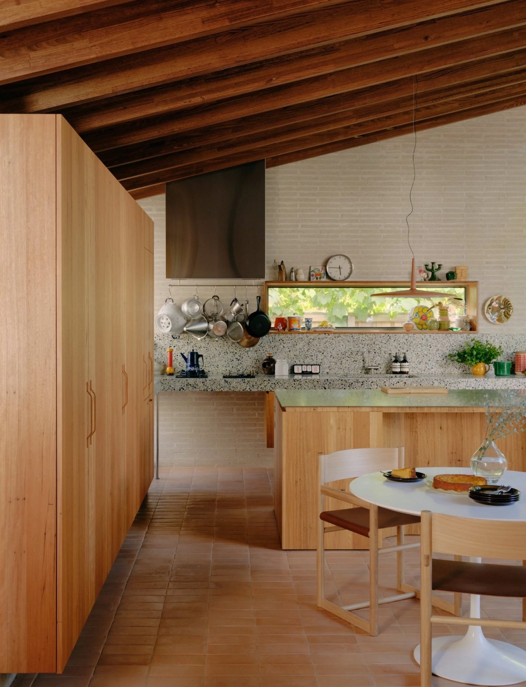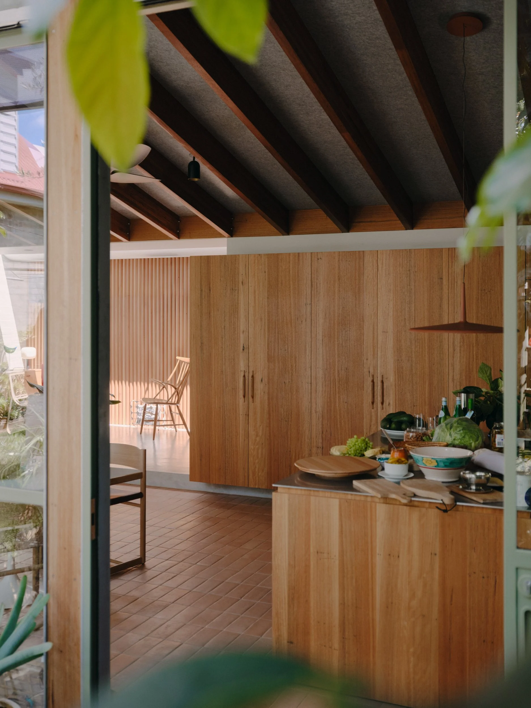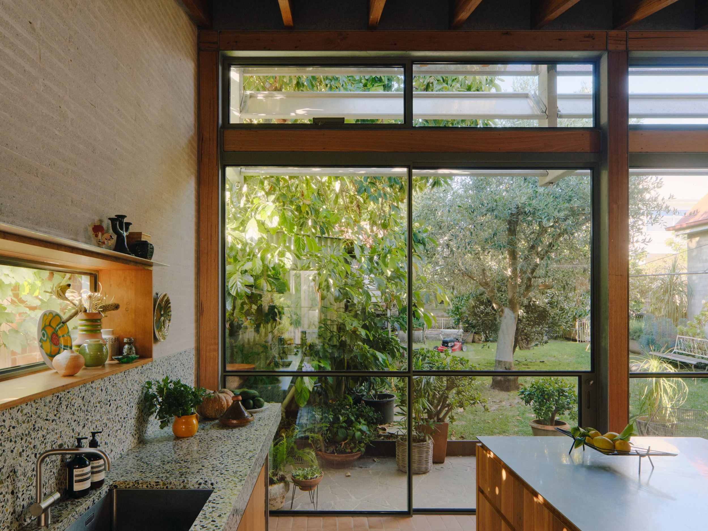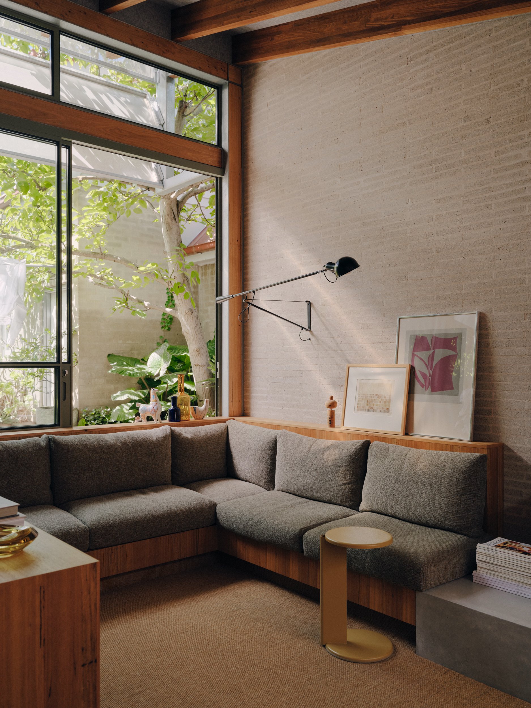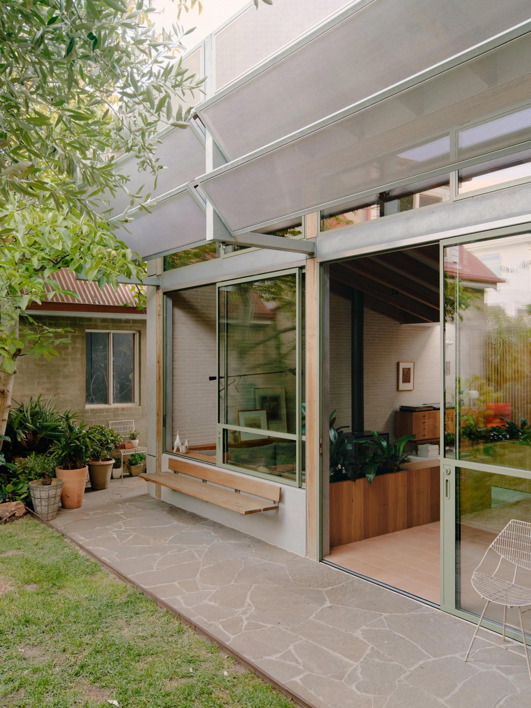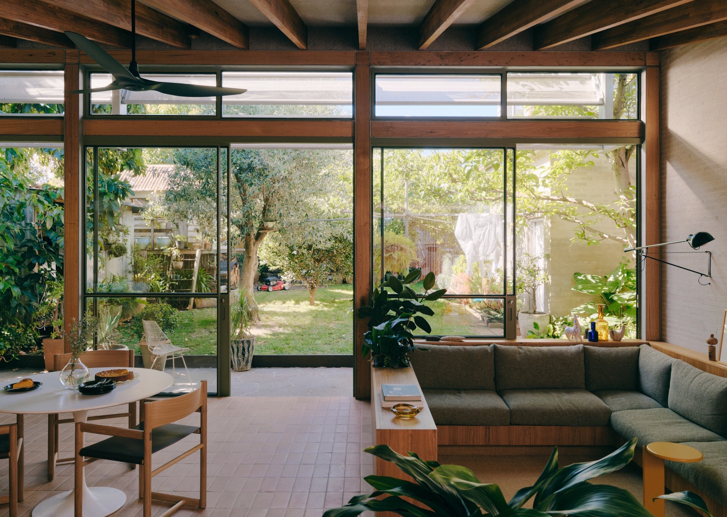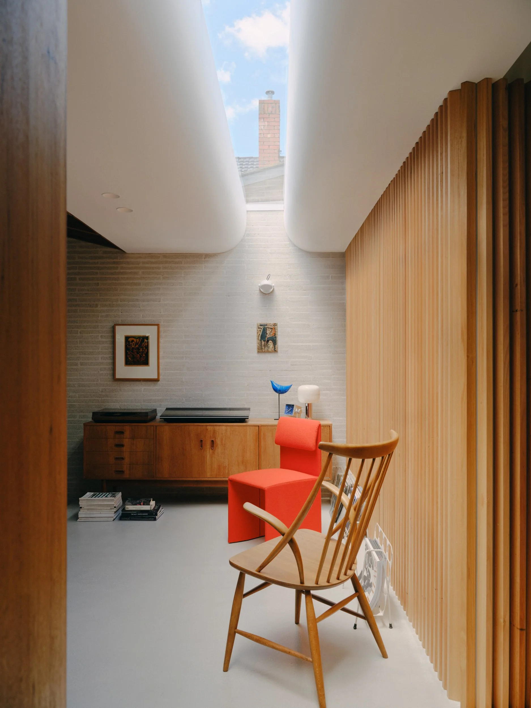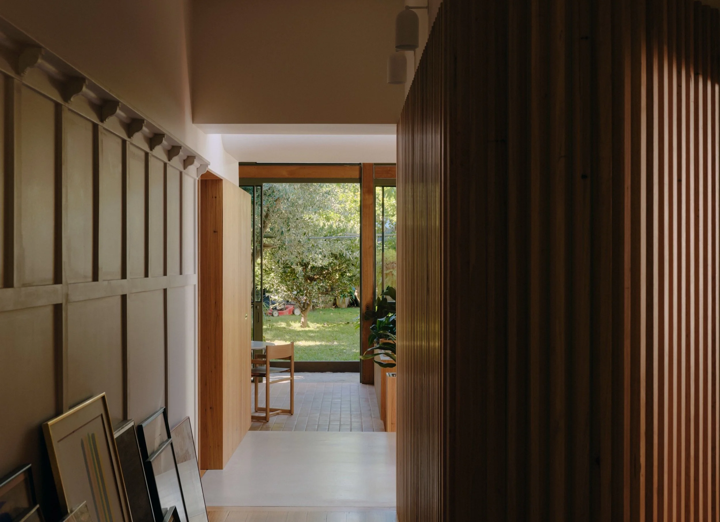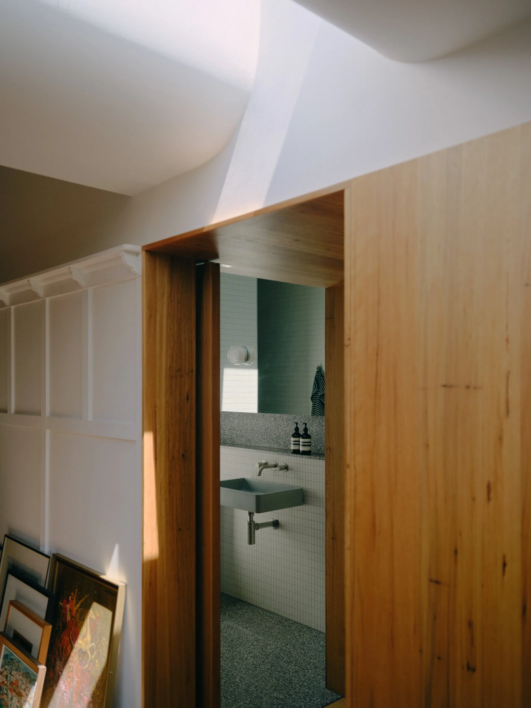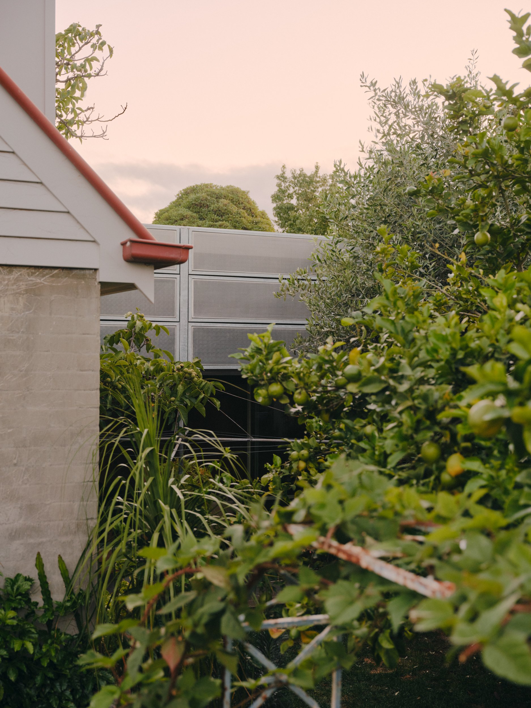Bob’s Bungalow by Blair Smith Architecture
An addition shaped by memory, materiality, and slow, sustainable design—Bob’s Bungalow by Blair Smith Architecture gently unfolds behind a 1930s Californian bungalow in Strathmore, Melbourne.
Words HANDE RENSHAW Photos TOM ROSS Styling JESSICA LILLICO
“Beneath the detailing of the home lies a rigorous, sustainability-led approach.”
Tucked behind a 1930s Californian bungalow in Strathmore, Melbourne, Bob’s Bungalow is a modest yet richly layered addition—less an architectural statement than a gentle evolution of a home already full of life.
Designed by Blair Smith Architecture, the 66m² extension is the result of years of lived experience and months of thoughtful conversation with its owners—a semi-retired couple and their beloved rescue dogs, Archie and Buzz, along with the memory of Bob, for whom the project is named.
Project meetings often unfolded over shared food and long conversations that wandered from architecture to veggie gardens, films, camping trips, and the stories embedded in the home’s walls. These informal and unhurried moments often found their way into the design—the outcome a series of spaces that are a reflection of the owners.
Behind a simple rectangular plan and skillion roof, the interior takes on a more playful character. A sunken lounge is flanked by planter-box cabinetry that flows into concrete steps, doubling as a fireplace hearth. Kitchen joinery floats above level changes, wrapping into a quiet timber nook. A curved skylight defines a reading space, while terrazzo benchtops hover on slender steel legs. Each gesture feels deeply personal—more lived-in than designed.
Beneath the detailing lies a rigorous, sustainability-led approach. The extension was deliberately scaled to a modest footprint to suit its occupants’ lifestyle, keeping embodied energy and material use to a minimum. By limiting the building envelope, the project preserved an established edible garden of lemon, avocado and olive trees, along with a productive vegetable patch—each element an extension of the clients’ daily rituals.
Thermal performance was prioritised through a layered approach: reverse brick veneer walls, a tiled concrete slab for thermal mass, and a manually operated north-facing mesh louvre system. Developed in collaboration with aeronautical engineer Karl Schnell, the louvres allow for seasonal modulation—welcoming low winter sun while shading higher rays in warmer months. Remarkably, the clients report only using their hydronic heating once in 18 months, thanks to the home’s passive design strategies.
The material palette was chosen with care: 60% recycled plastic bottle acoustic ceiling panels, local hardwoods, bricks and veneers, sisal flooring, and salvaged materials from a deconstructed chimney. Even the site shed, built from skip-bin finds, has taken on a second life.
Future-forward thinking is embedded in the design’s long-term vision. The existing garage has been earmarked for conversion into a self-contained guest dwelling—designed as part of the original brief, and to be owner-built in time. Bob’s Bungalow, like the lives it houses, is still evolving.
Anchored in warmth, memory, and the rhythms of real life, this is a home that honours the past, lives in the present, and looks gently toward the future.



