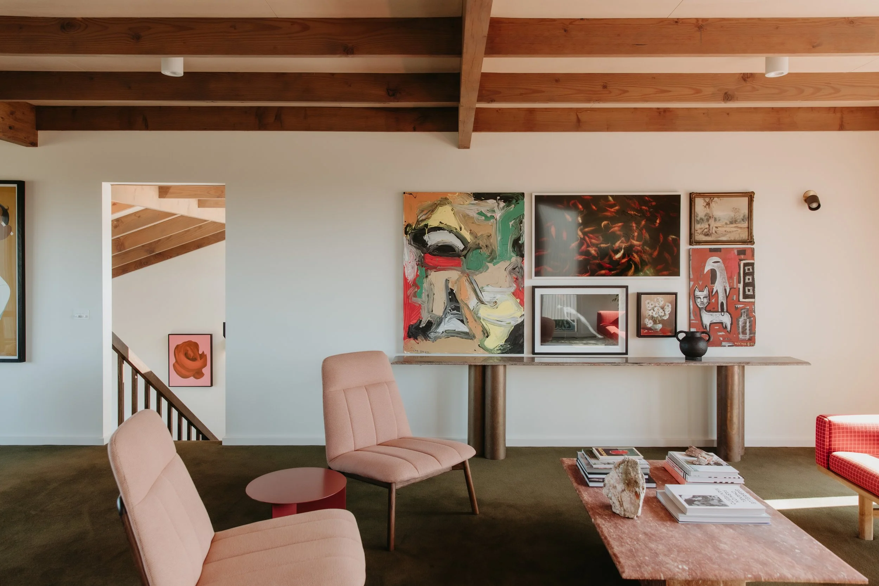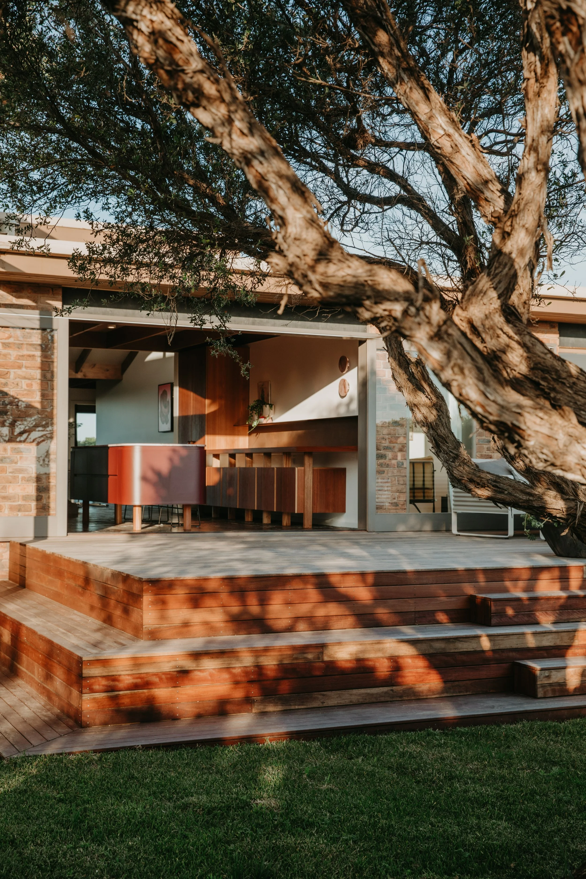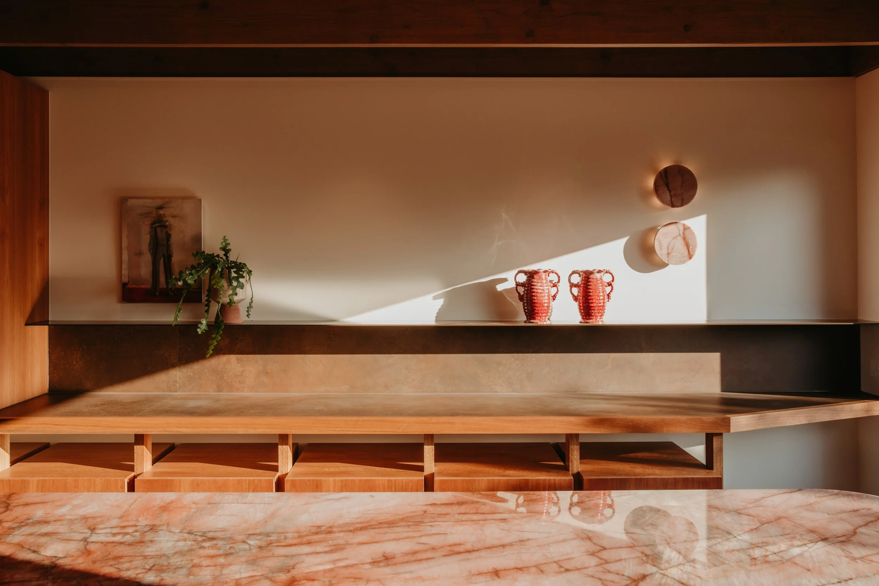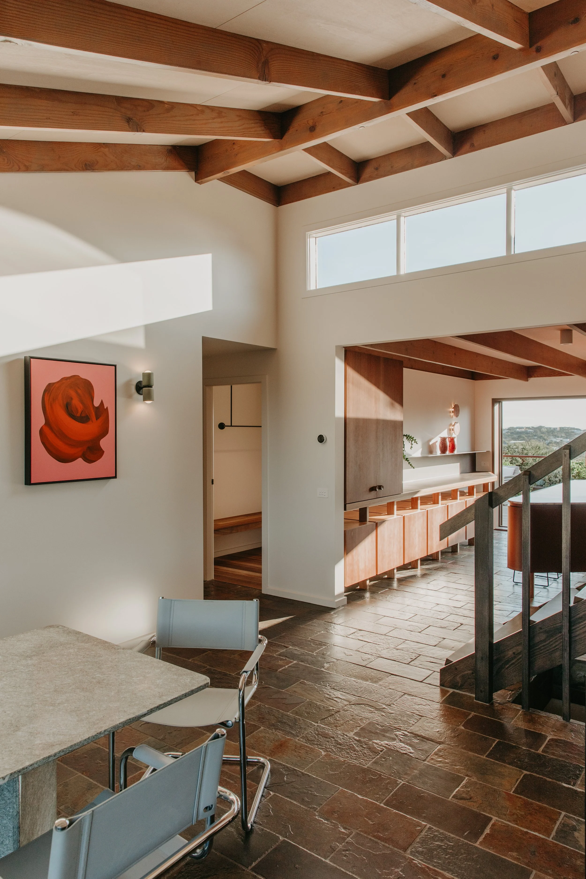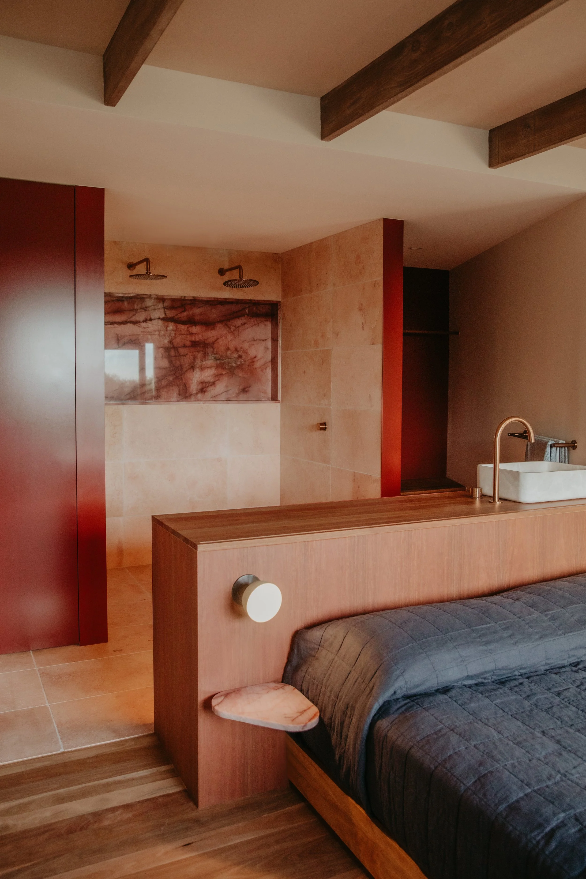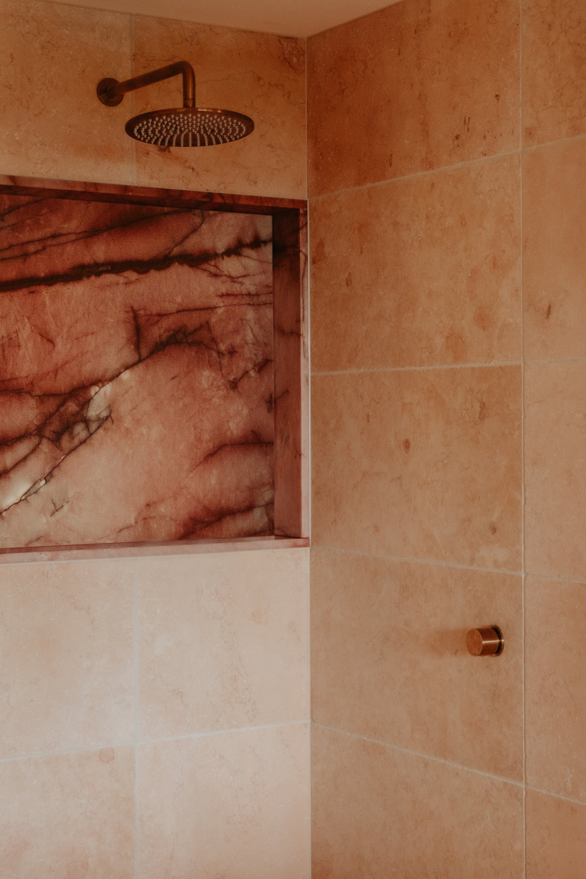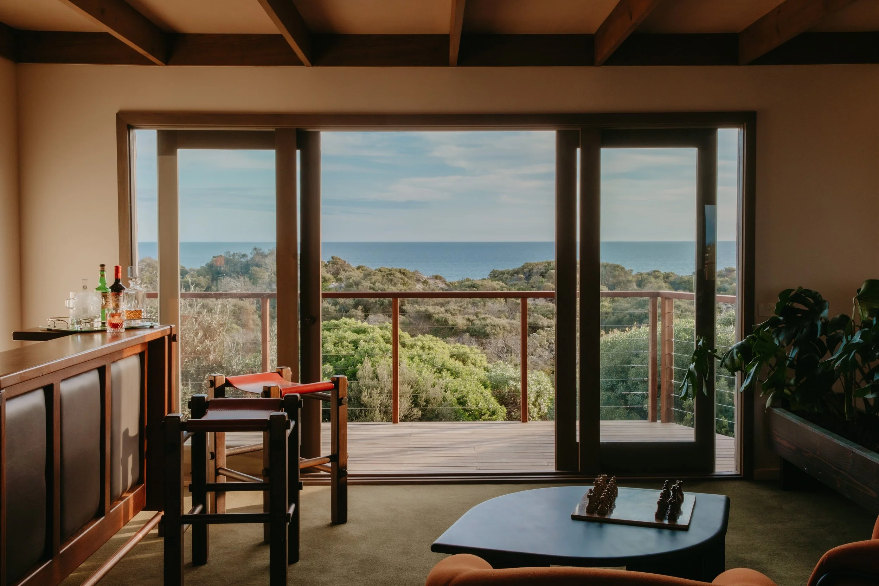Camillo House by CS Studio & Blair Smith Architecture
Formerly a tired 80s holiday home, Camillo House, by CS Studio & Blair Smith Architecture, now stands as a serene three-level coastal dwelling located on The Mornington Peninsula in Victoria. The home offers uninterrupted views of the coastline, creating an idyllic retreat from urban life – and it’s available to book!
Words: Hande Renshaw I Photography: Kate Shanasy
The expansive kitchen on the ground floor. Photo: Kate Shanasy
Camillo House in Blairgowrie. Photo: Kate Shanasy
One approach when renovating a home is to truly live in it before you do any design decision making. Living in a space to see how the light filters through it during the day, how you move from one space to another and identifying the areas that need to be used for different zones, is a valuable way of personalising a space.
This is exactly what Clare Hillier from CS Studio and her partner Sean did prior to renovations when they purchased Camillo House on The Mornington Peninsula in Victoria.
‘When my partner, Sean, and I first purchased this property, we spent a summer camping in the house and getting to know it better. We learnt where the perfect spot was to sit and catch the morning sun, we hiked along dunes on our doorstep to swim at hidden beaches and fell asleep with the doors flung open, listening to the sound of crashing waves,’ shares Clare.
Once autumn arrived, the couple were ready to start renovating - calling on Blair Smith Architecture, to bring the faded 1980s beauty into an updated holiday home which is available for short-term stays.
‘In collaboration with Blair Smith Architecture, we reconfigured the layout of the house to make the most of the views and create more usable, restful spaces and design a distinctive new kitchen, bedrooms and three new bathrooms,’ Clare says.
The design brief was simple – Clare and Sean wanted to design a space that was a complete departure from the everyday, a true escape. ‘I feel there is something that is more playful about creating a space for people to come and spend a few days at than when you are designing a home for everyday living,’ says Clare.
Under the guidance of their builders, LUBU Building, they decided to give the entire house a makeover. Opting for a ply ceiling as a more visually appealing alternative to the previous orange pine boards, revamping the slate floor to eliminate the 1980s high gloss and replaced all the windows and deteriorated timber decks. For the interior design aspect of the project, CS Studio created a warm and inviting atmosphere using hues of burnt orange, dusty pink, and terracotta, set against a backdrop of textured timber elements.
Additional touches include a curated selection of 30 original artworks sourced from both Australian and international artists, a luxurious slow soak timber bath designed by Wood and Water, custom-made furniture crafted by Bootleg Studio, and a 'house scent' created through a collaborative effort with the local perfumery Rewild Co.
‘I love the way we have evolved the property so that it still remains true to its heritage while feeling altogether new. Whether it's bathing outside, watching thunderstorms roll in while laying in bed or long lunches created in our cook’s kitchen and enjoyed on the deck, we have made a space that frames the rituals of time away towards deep connection with nature and each other,’ says Clare.
‘The interior palette of the original home was oversaturated with texture. Our collective approach was to quieten or soften some surfaces,’ says Clare Hillier. Photo: Kate Shanasy
‘Our big play at Camillo was to open up the kitchen and dining spaces so they flow as one through to the outdoors.’ Photo: Kate Shanasy
The three level holiday home includes three bedrooms. Photo: Kate Shanasy
‘We wanted the rest of the kitchen design to recede and allow the island bench to feel like the hero piece. To achieve this, Sean and I felt it was important to remove any extraneous detail, like a traditional range hood.’ Photo: Kate Shanasy
“Camillo’s location has always been very special. You literally can’t stay any closer to the wild beauty of Blairgowrie’s back beach. We just amplified what was already there by reconfiguring the floor plan so that every room looks out to an uninterrupted view.”
The main bedroom with its dreaming open bathing space with a double shower! Photo: Kate Shanasy
The second bathroom has more natural elements including timber, travertine and the textural interest of Venetian plaster, ‘which looks beautiful with the sunset dancing across it,’ says Clare Hillier. Photo: Kate Shanasy
Peachy tones tiles in the main bedroom’s bathroom space. Photo: Kate Shanasy
The second bathroom has a softer, ‘pared back’ look, played out through more natural elements including timber, travertine and the textural interest of Venetian plaster. Photo: Kate Shanasy
‘I love the way we have evolved the property so that it still remains true to its heritage while feeling altogether new. Whether it's bathing outside, watching thunderstorms roll in while laying in bed or long lunches created in our cook’s kitchen and enjoyed on the deck, we have made a space that frames the rituals of time away towards deep connection with nature and each other,’ says Clare Hillier. Photo: Kate Shanasy


