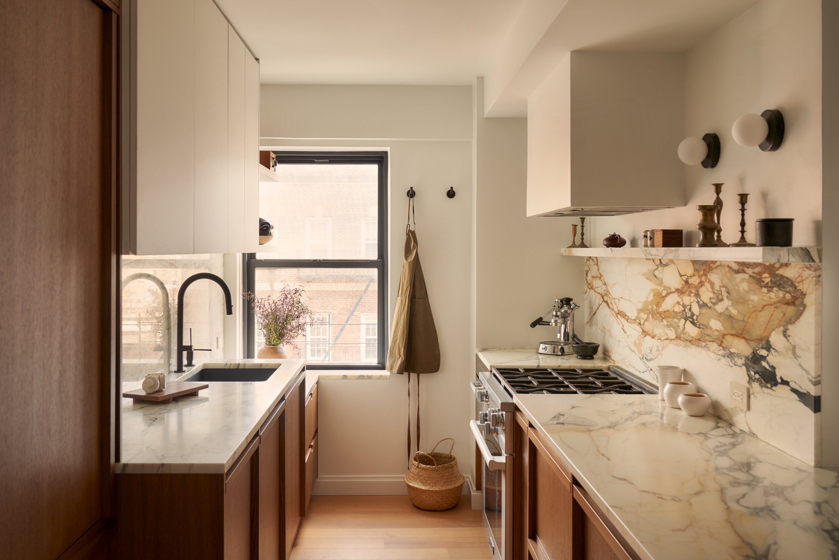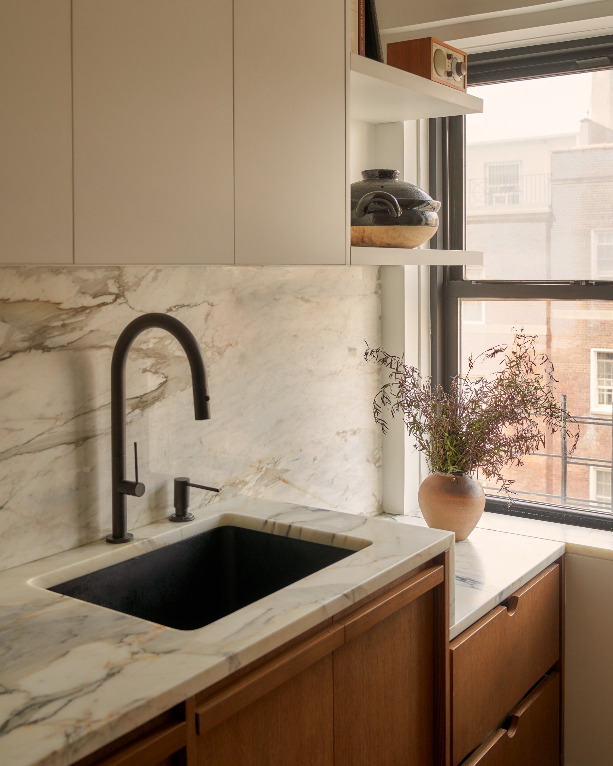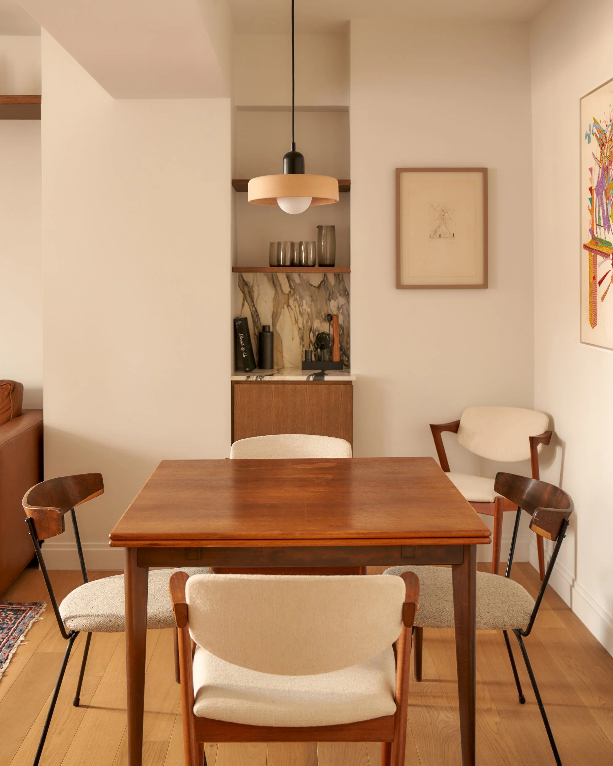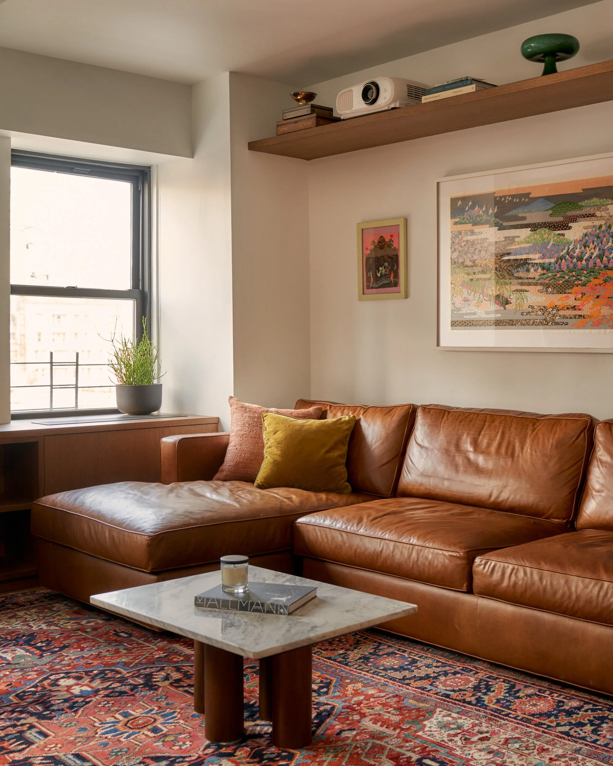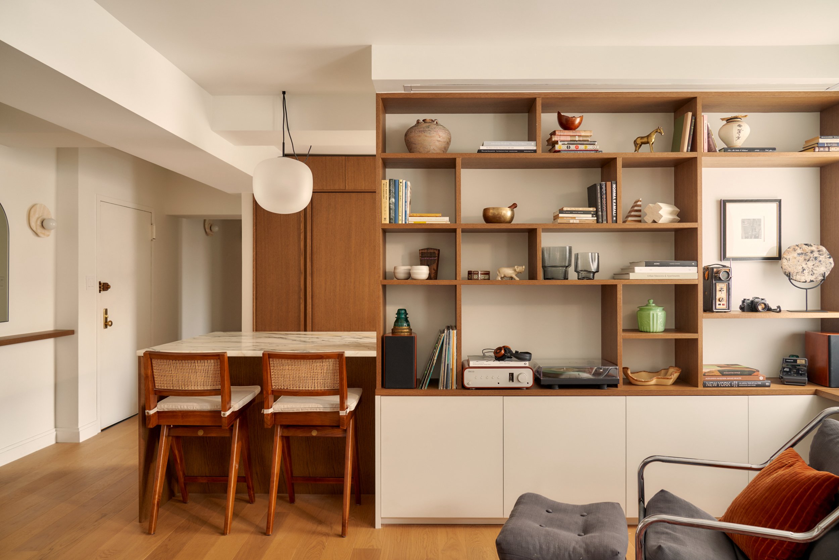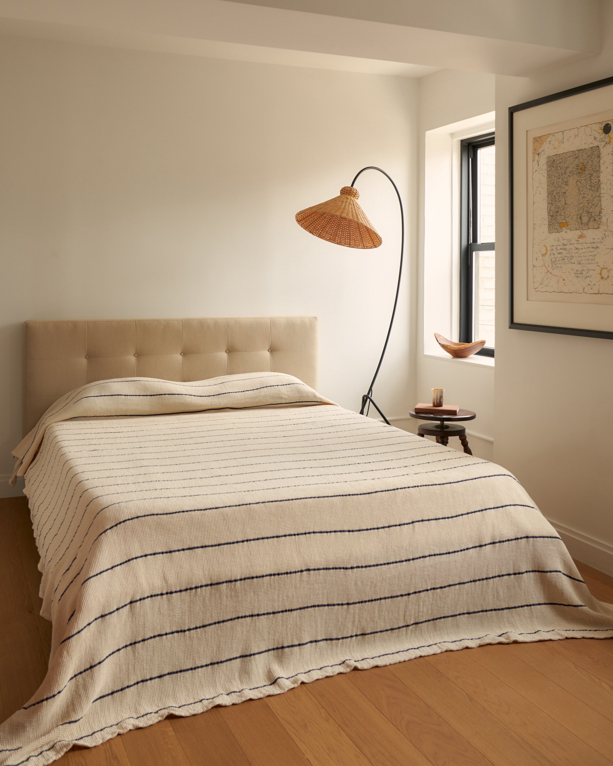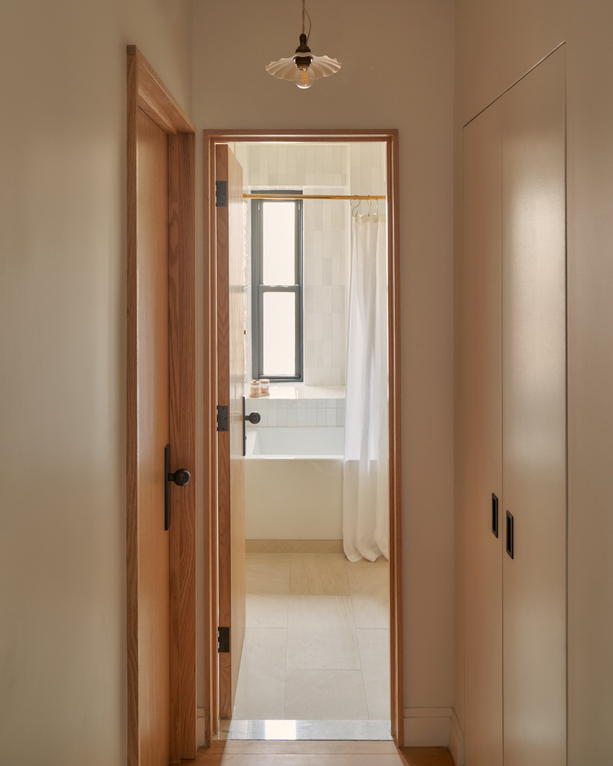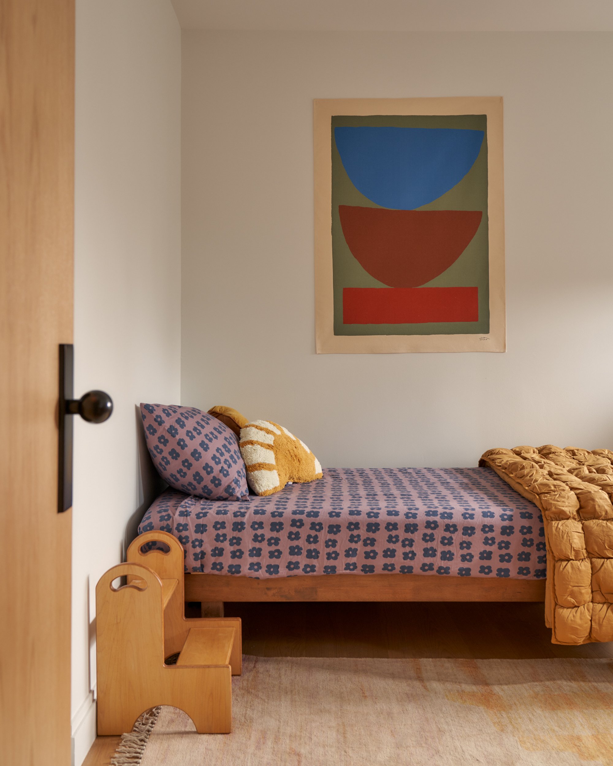Hicks Street by Claire Hung Design
Set in an Art Deco building in Brooklyn Heights in NYC, Hicks Street by Claire Hung Design celebrates the apartment’s history with layers of timeless and warm materiality.
Words: Hande Renshaw I Photography: Seth Caplan I Styling: Claire Hung Design
The custom designed kitchen was inspired by the client’s love of Nordiska Kok kitchens.
The warm and inviting light-filled kitchen features Italian marble countertops and splashback.
‘We opened up the galley kitchen into the living space to expand its footprint by both elongating the countertop into a eat-in area, and also connected the storage space to the kitchen via seamless millwork,’ says Claire Hung.
A nook in the dining area has been repurposed into a small dry bar with the same chocolate oak cabinetry and marble remnants used in the kitchen.
A projector in the living space saves space and the need for a television on the opposite wall.
Hicks Street is nestled within St. George Tower, in an Art Deco building in Brooklyn Heights, originally designed by architect Emery Roth.
Having had its last renovation in the 1970s, back when the building transitioned from a hotel to a series of co-op apartments, the interior was long overdue for a redesign and refresh.
Home to a couple and their young daughter, the family called on Claire Hung Design to breathe new life into the apartment, without forsaking the building’s rich history. ‘The homeowners reached out directly to enquire about working with me. When we discussed my studies in Scandinavian and Japanese design and their vision for the space, it felt like a perfect match,’ shares Claire Hung.
‘We saw four apartments that day [we were searching for a new home] but this one was in a building with history—it was a grand hotel in the 30s, where movies were filmed and where presidents stayed,’ says owner Kristina.
The renovation was focused on the interior design elements in the space, such as the millwork and also raising the ceilings in the bathrooms. ‘We opened up the galley kitchen into the living space to expand its footprint by both elongating the countertop into a eat-in area, and also connected the storage space to the kitchen via seamless millwork,’ Claire says. Despite the challenge of the low ceiling height, it was important for the design to be simplified and opened up.
A warm palette dominated by warm whites and earthy tones is a world away from the home’s original sterile white walls. Claire worked closely with the clients to create a series of spaces which were, ‘a vision of sophisticated warmth with a blend of contemporary styles and a touch of modernism,’ she says.
The new apartment design includes new floors, doors and trim with warm tones of oak. The floors are now honey tones, while the doors were kept a natural red oak, with a natural white oak trim. The lighter oak colours have been paired with dark chocolate oaks cabinets featuring an Italian marble Macchia Vecchia splashback and Paonazzo countertop, allowing the old and new additions to sit harmoniously.
‘I wanted mostly to make the home feel warm and contemporary but timeless—working with the client's existing mid-century furniture,’ adds Claire.
‘For the living room, we wanted the cabinetry to feel like a natural extension of what was happening in the newly open kitchen,’ says Claire Hung.
The warm and calming main bedroom space.
The bathroom features Breccia Romana terrazzo tiling.
“We love thinking about the longevity of the materials and design details that we put into a home—we want to reduce waste in the future by designing for evolutions of either the current or future homeowners.”
‘We had fun making their daughter's room pop with colorful linens that paired well with the existing mid-century furniture.’
A colour-filled bedroom for the homeowner’s young daughter.
Claire Hung drew inspiration from Japanese design for the compact bathroom space.


