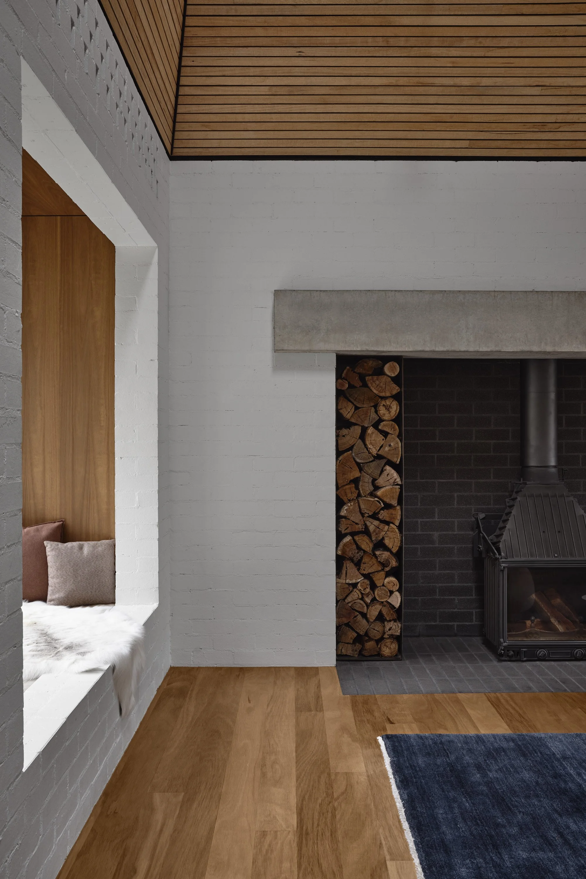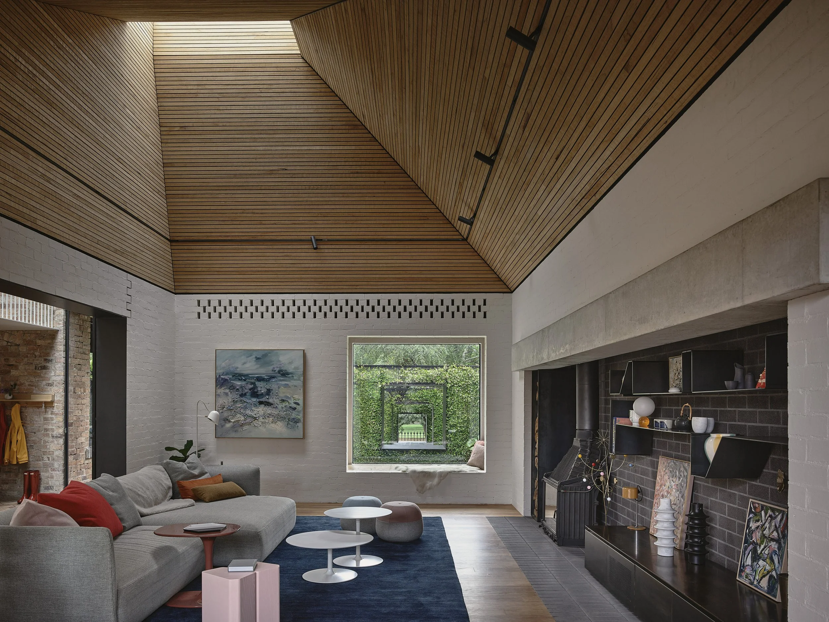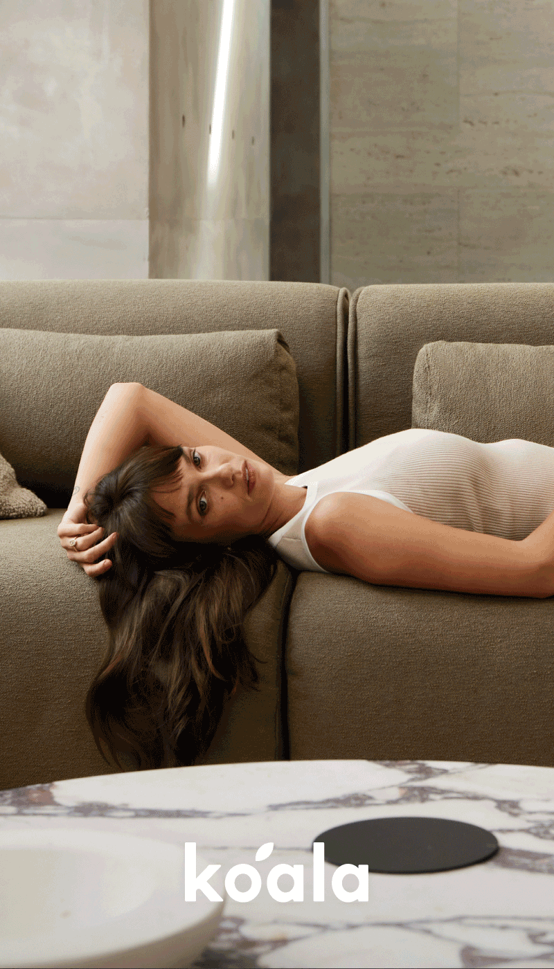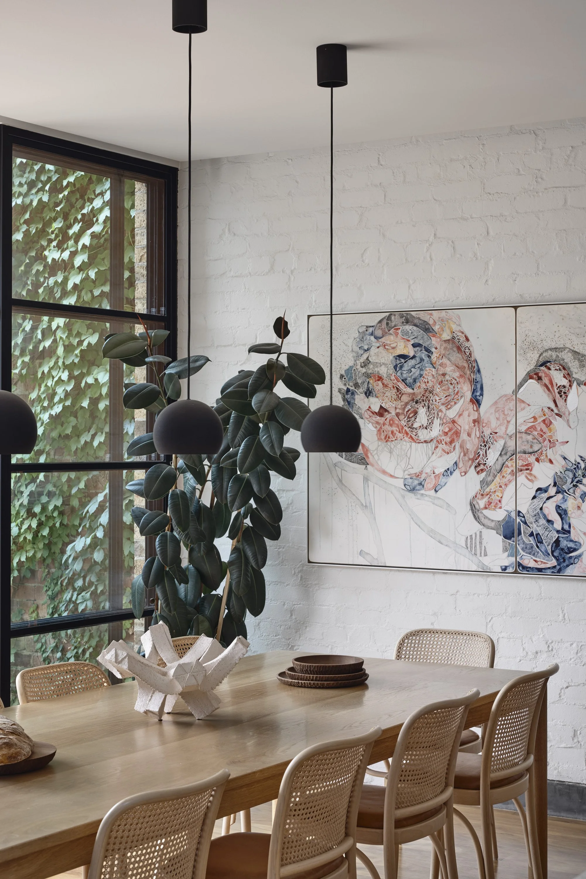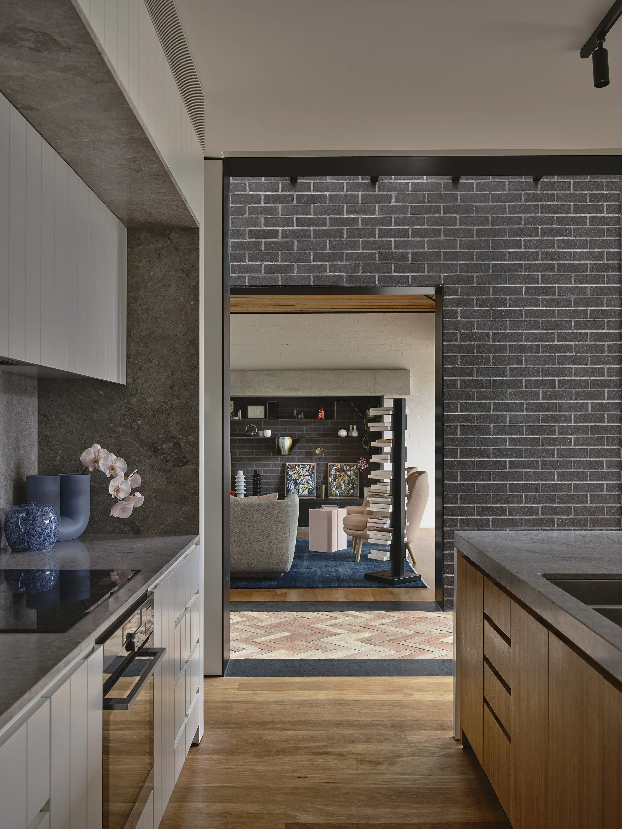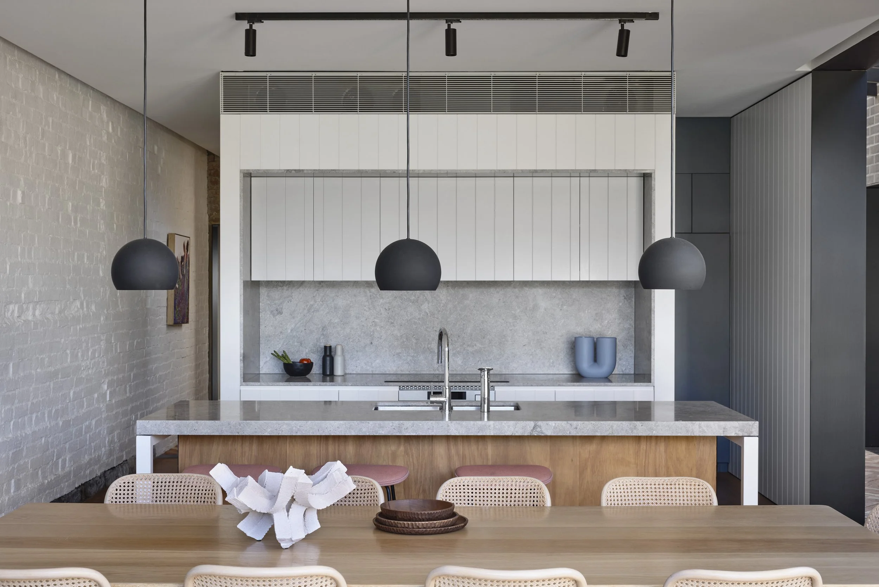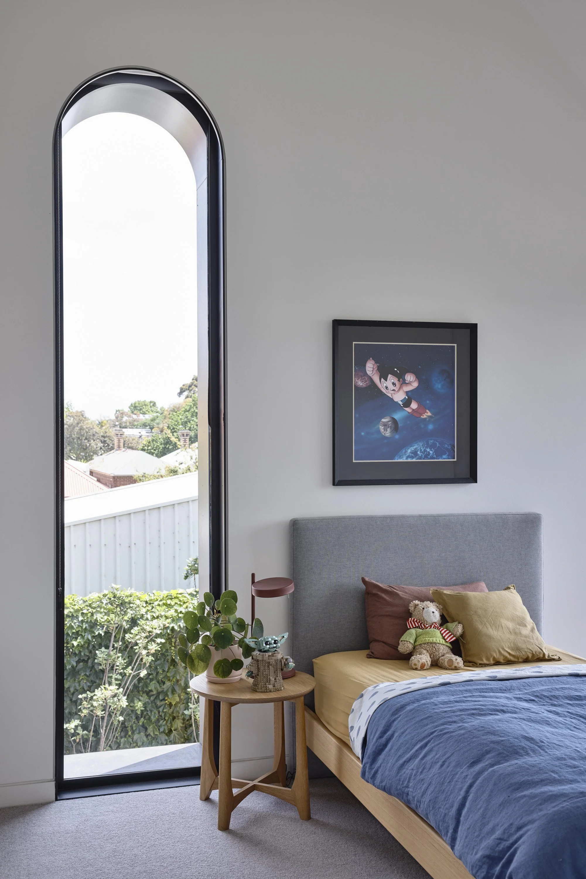Mygunyah By The Circus by Matt Gibson Architecture + Design
Mygunyah By The Circus, by Matt Gibson Architecture + Design, is a family home in Fitzroy, in Victoria split into three pavilions, sympathetic to the home’s heritage foundations.
Words: Hande Renshaw I Photography: Derek Swalwell I Architecture, Interior Design & Styling: Matt Gibson Architecture + Design I Build: Overend Constructions I Landscape Design: Robyn Barlow Design
“In a small way, we like to think this project acknowledges and is inspired by both our indigenous and colonial histories.”
Mygunyah by the Circus sits across the road from Edinburgh Gardens, nestled within a row of Victorian and Edwardian buildings in Fitzroy, Victoria.
The name, ‘Mygunyah’ is the indigenous word for ‘my hut’, which appears on the parapet of the original 1880s Victorian building, and ‘by the Circus’ is a Victorian era residential circus or road system surrounding a common. ‘In a small way, we like to think this project acknowledges and is inspired by both our indigenous and colonial histories,’ says Matt Gibson, Matt Gibson Architecture + Design director.
The homeowners, a family of six with four young children and live-in grandparents, called on Matt Gibson Architecture + Design to revitalise the property, adding more spaces including a family room and bedrooms, and connecting the interior spaces to the garden.
For the design of the residence, the architects created three separate pavilions to form a single home for the large family. The first pavilion is the original Victorian-era dwelling, the second pavilion, a contemporary building featuring a contrasting cream brick by Brickworks, and the third pavilion, set on the western side, includes a family room and a series of individual gardens.
The design of the pavilions draws inspiration from the Arts and Crafts details of the neighbouring buildings, creating a connection with the surrounding area and the home’s context within the suburb. Steep roof pitches, asymmetry, exaggerated chimneys and the considered use of brick are all elements inspired by arts and crafts themes found next door.
Mygunyah by the Circus features various shades of bricks, the team collaborating with Brickworks to select the differing tones, which include the Daniel Robertson brick in a bluff blend. The cream brick was chosen to complement the existing building, offering a modern interpretation with a distinctive texture, colour and tone that unifies the pavilions.
On the western side of the property, there is a divided green area consisting of three separate gardens, creating a connection to the nearby Edinburgh Gardens. Matt Gibson + Design have incorporated elements from the original building into contemporary designs throughout the house to suit the new modern aesthetic. In the family room, a cavity brick system with two layers of double brick walls was implemented. The exterior features the La Paloma Romero brick, also from Brickworks, while the interior is adorned with white painted brick.
The lower level, includes the formal living and dining areas, a library space, and the kitchen, which has direct access to the garden. Upstairs, there are divided zones—one side incorporating the original building containing the existing bedrooms, and the new building housing two additional bedrooms. Through a successful collaboration, Mygunyah by the Circus has been transformed into a home that will serve as a foundation for lasting memories and experiences for the family.




