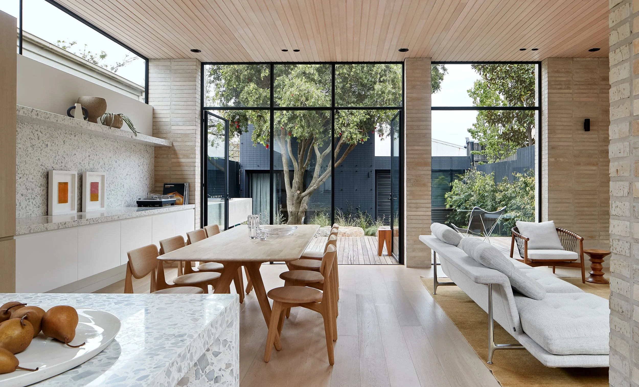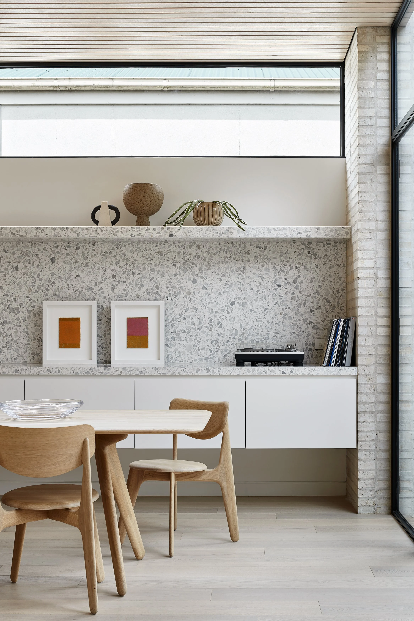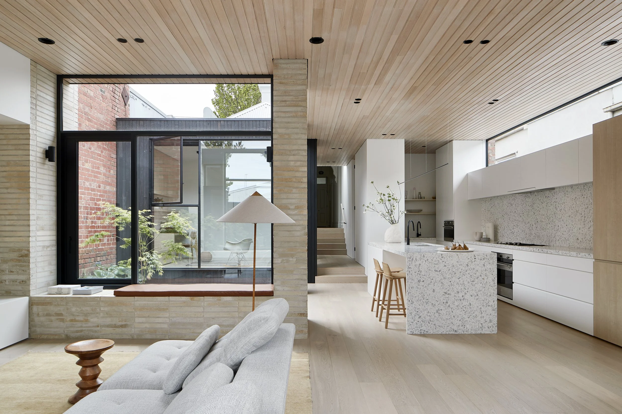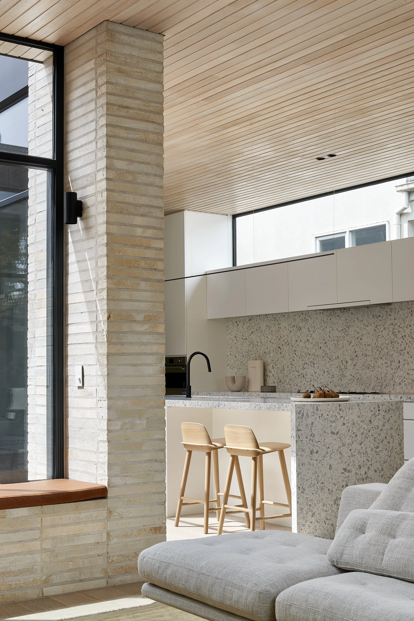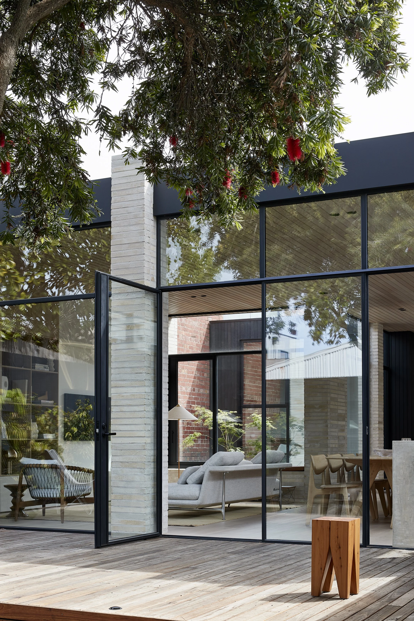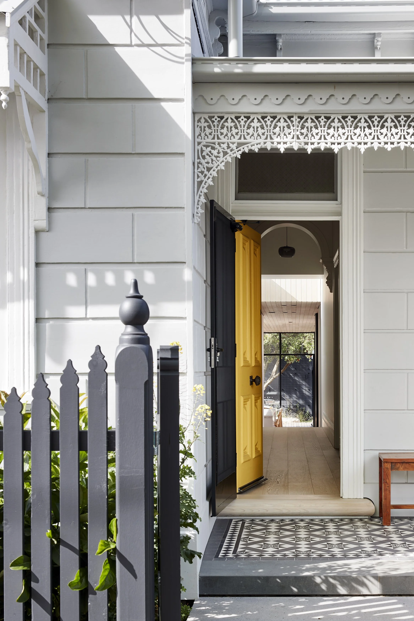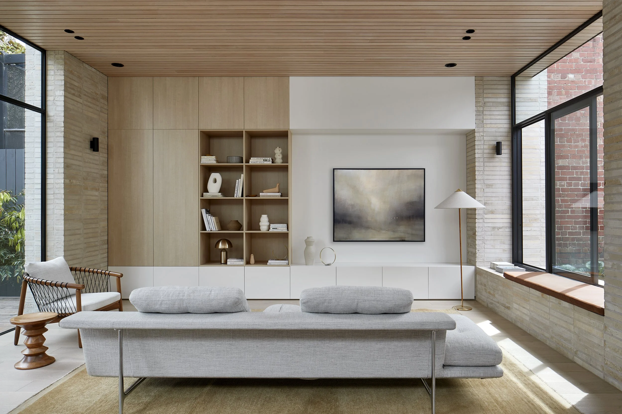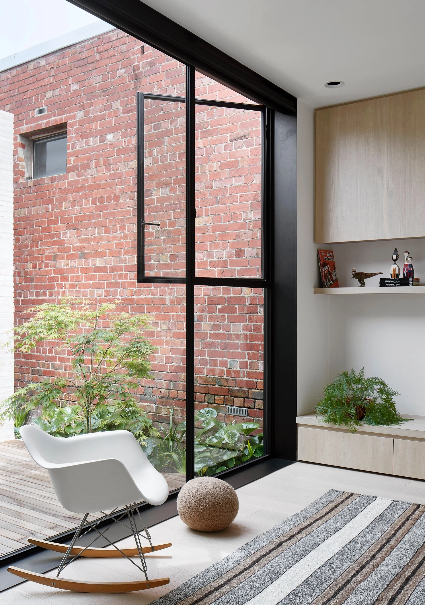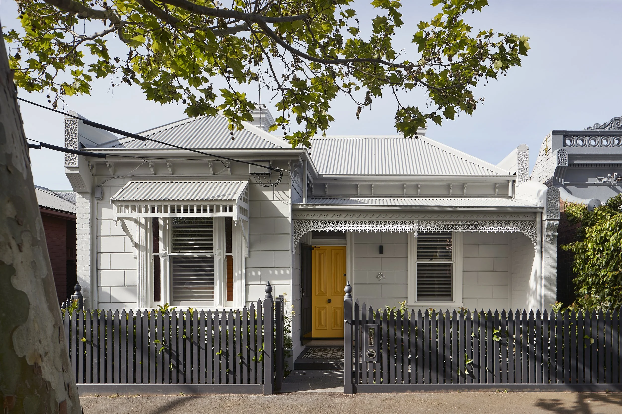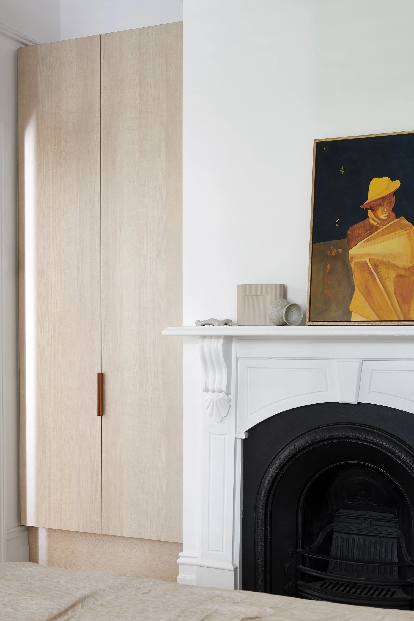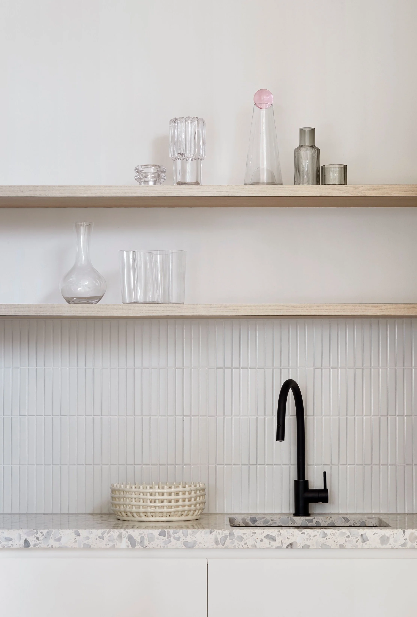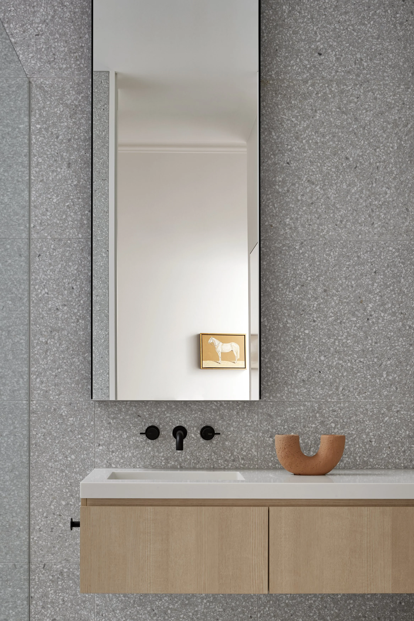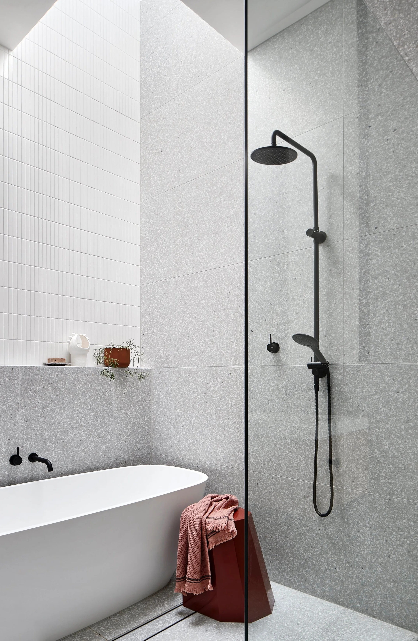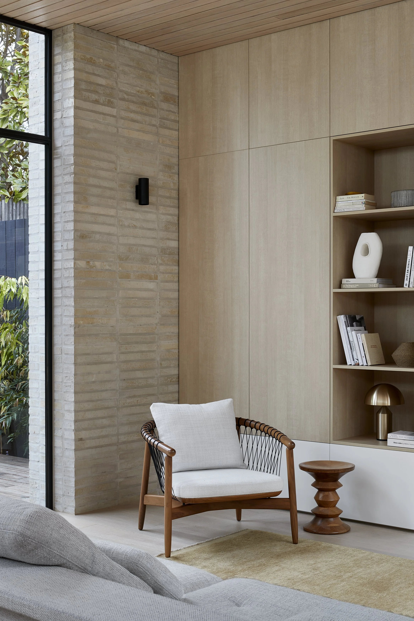Clifton Hill Courtyard House by Eliza Blair Architecture & Studio MKN
Conserving the existing original heritage home, Clifton Hill Courtyard House by Eliza Blair Architecture & Studio MKN seamlessly balances the old with the new.
Words: Hande Renshaw I Photography: Shannon McGrath I Architecture: Eliza Blair Architecture I Interior Design: Studio MKN I Styling: Bea + Co I Landscape Design: Peachy Green I Engineer: PD Structures
Clifton Hill Courtyard House draws light into the newly expanded living areas.
Tom Dixon Slab chairs in the sunlit dining space.
The materiality and use of blonde timber (Krause Emperor in Ghost) are complimented by the texturally rich terrazzo kitchen benchtop and feature wall in striking Signorino Bianco Neve.
A large steel frame glass door opens to the courtyard and new studio beyond.
The open plan living, kitchen and dining space is surrounded by large windows.
Clifton Hill Courtyard House is located in Melbourne’s north.
Although the home is on a challenging long and linear site, the interior is flooded with natural light.
The subdued materiality throughout creates calming retreat for the homeowners. Artwork by Greg Wood.
Clifton Hill Courtyard House seamlessly connects the indoors to the outdoors.
The garden studio features Everest Timber Silvertop Ash shiplap cladding treated with a Woka Black coating.
Clifton Hill Courtyard House, designed by Eliza Blair Architecture together with interior design practice, Studio MKN, is an existing weatherboard worker’s cottage at the front, with a new blonde brick and glass extension at the rear, designed to embrace the beauty of the natural environment.
Located in Melbourne’s north, Clifton Hill Courtyard House seamlessly connects the indoors to the outdoors, the new spatial layout accommodating the family’s need for flexibility and growth throughout the coming years. The renovation includes a new double-storey garden studio, central amenities, courtyard and master suite.
The brief for the redesign called for a range of spaces to accomodate the family’s different ages and the household’s needs—a space for a teenager to retreat, a home office, gym and storage open spaces for young twin boys to play and a private zone for guests from overseas.
The light, natural materiality throughout is in perfect symmetry with the surrounding greenery outside. The home’s interior is a combination of blonde brick, timber floors, and white-washed timber ceiling boards creating a subdued, contemporary setting that showcases the family's belongings and artwork while maintaining a cohesive, calm and modern interior.
A new studio, clad in charcoal, is nestled within the courtyard with access to the adjacent laneway. Along with the landscaping and greenery by landscape designers, Peachy Green, a deciduous bottle brush tree is a central visual feature of the home.
The primary challenge for the redesign was to work within the existing narrow site with a south street frontage, making certain to future-proof with the home’s spatial configurations. Despite the challenge of the existing long and linear site, light plays an integral role throughout the home, encouraging natural connections and softening the interior spaces with diffused illumination.
While the private areas within the home are full of natural light through windows from above, the communal areas are open and feature extensive windows. The interior uses light material finishes and a subdued palette to create a spacious and calming retreat, while the application of brick and steel pays homage to the home's original craftsmanship and history.
The front part of the home is the existing weatherboard worker’s cottage.
A lightness in materiality is applied throughout the spaces.
The bathroom features Astra Walker tapware and a cast stone bath by Fienza Bathroom.
The interiors are flooded with natural light, with pale bricks (Krause Emperor in Ghost) paring back with blonde and whitewashed timbers lining the floor and ceiling.


