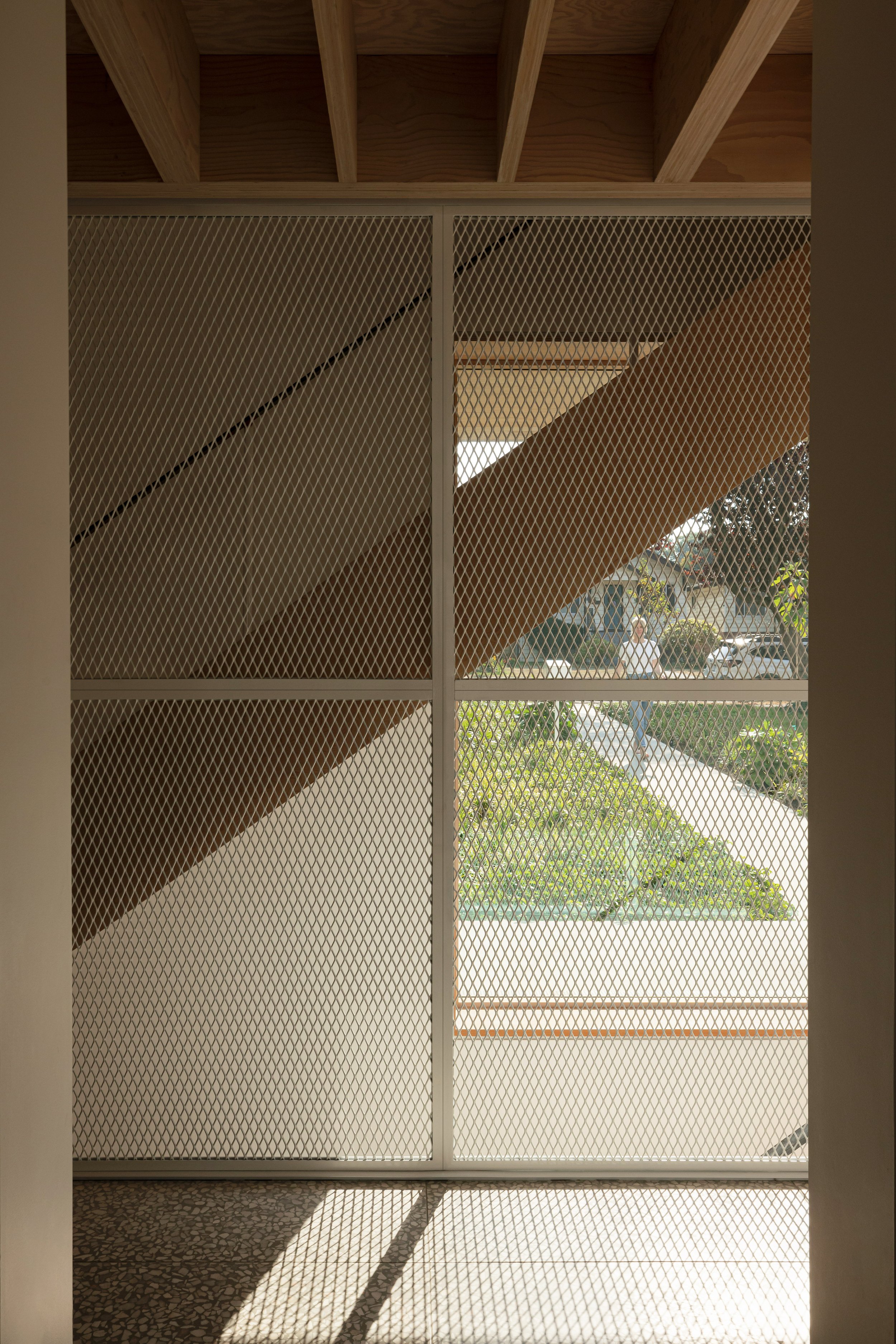East Van Residence by SMStudio
Presenting in contrast to the architectural typologies of its more traditional neighbouring houses, East Van Residence embodies a humble self-assuredness in its design, reflecting the character of its inhabitants and existing as a friendly addition to the locale.
Words: Cardia Speziale I Photography: Ema Peter
To create a sense of openness in the upper floor, the project utilizes LVL beams to span the width of the room without the need for additional supporting columns. Photo: Ema Peter
A custom, welded steel vinyl shelf was designed as a focal point in the living room allowing the clients to display and listen to their extensive vinyl collection. Photo: Ema Peter
The arrangement of the layout is an unexpected delight, with the kitchen, living and dining rooms on the upper floor, and bedrooms on entry level. Photo: Ema Peter
A playful reimagining of a 1950s bungalow located in Vancouver, Canada, East Van Residence is a playful inner-city home reflective of the lifestyle and character of its inhabitants.
An interdisciplinary design firm specialising in sustainable and modern homes, SMStudio’s approach was to design a client-specific floor plan that would both maximise the floor space permitted on the 3217 square meter lot, while meeting the client’s lifestyle needs. ‘Given the size of the lot and the cost of real estate in Vancouver, we maximised the FSR and built out to the setbacks. From there, it was about treating the exterior in a way that stands boldly and playfully in the neighbourhood,’ says Simon Montgomery, Director of SMStudio.
Due to the limited space on the site, Hardie Panel was used as a means to meet the strict building codes that require non-combustible cladding, which provided an opportunity for the design team to explore more cost-effective building materials in innovative ways. ‘The result is a bold and playful façade that plays with light and shadow to create a sense of depth and rhythm,’ says Simon.
The arrangement of the layout is an unexpected delight, with the kitchen, living and dining rooms on the upper floor, and bedrooms on entry level — a decision that was made to take advantage of the park views from across the street, Burrard inlet and the North Shore mountains beyond, while providing privacy to the inward-facing bedrooms.
Honest, natural materials sing throughout the interiors, evoking a sense of spaciousness and calm. Plywood, concrete and natural stone are complimented by earthy tones of olive green, white and neutral hues. “We gravitate towards a minimal palette of natural materials that add warmth to the space,” says Simon.
Outside, an accessory building serves multiple functions; a large open space invites use as a garage, creative studio, workshop and pool house. Opening the roller door allows for the site to connect with the adjacent park and surrounding neighbourhood. The lower floor hosts a sunken, landscaped courtyard lined with concrete and flooded with an abundance of natural light that flows through, while pool windows cut into the boardroom concrete thoughtfully allow for conversation between swimmers and bystanders.
In reworking and reviving the home, SMStudio were able to improve the human experience through architecture, crafting a playful inner-city space that feels truly personalised to the small family who live here.
Materials such as natural stone, board formed concrete and Douglas Fir are used throughout the interior, creating a sense of calm and a neutral backdrop for the owners to show their personality through artwork and furniture. Photo: Ema Peter
‘The result is a bold and playful façade that plays with light and shadow to create a sense of depth and rhythm.’ says Simon Montgomery. Photo: Ema Peter
Design elements include perforated steel panels, opening up to the neighbourhood. Photo: Ema Peter
The lower floor is organised around a sunken, landscaped courtyard that is lined with board form concrete and allows an abundance of natural light to flow to the lower floor. Photo: Ema Peter
“Although this house stands in stark contrast to its neighbours more traditional housing typologies, it reflects the character of the clients, and it was intended to be a friendly addition to the neighbourhood.”











