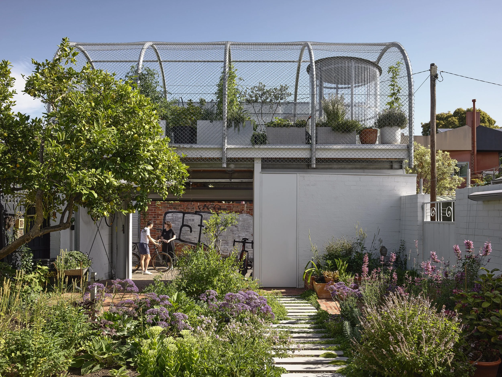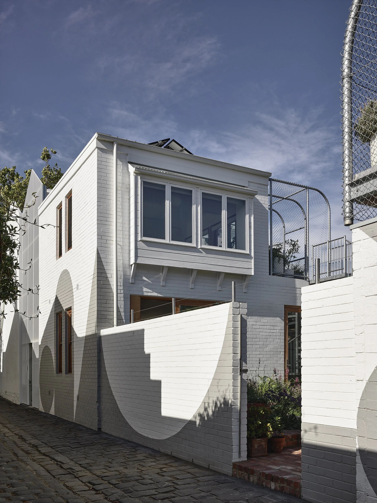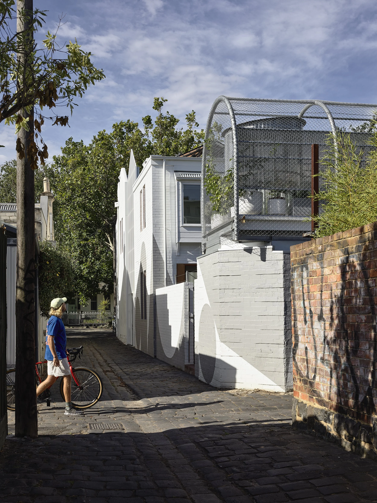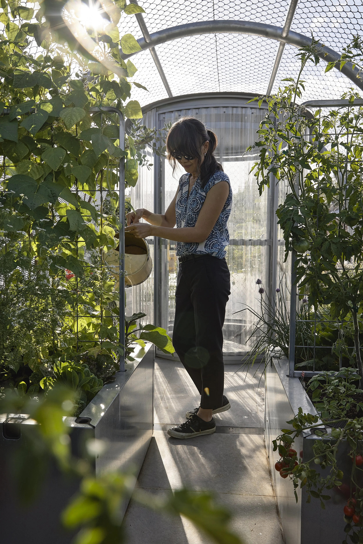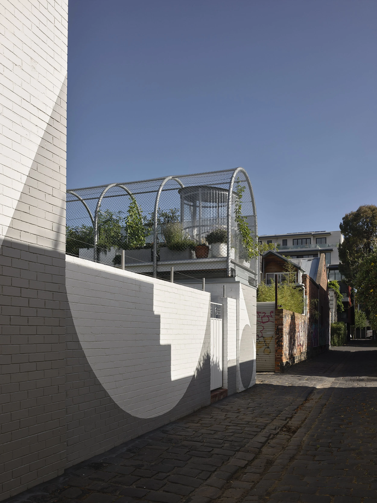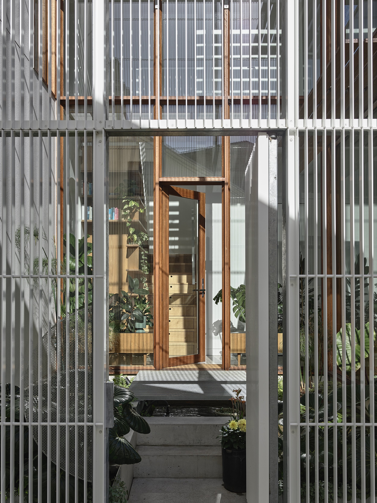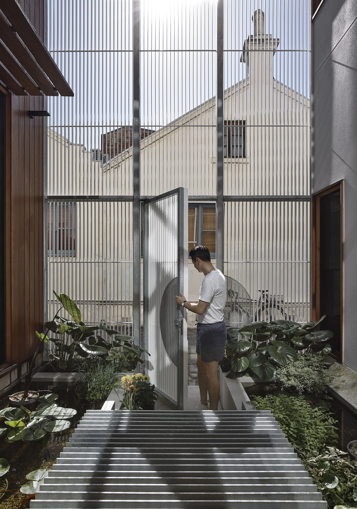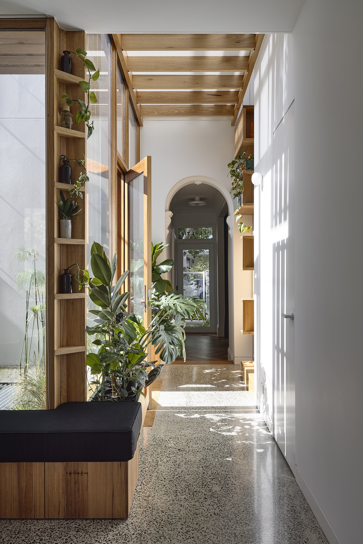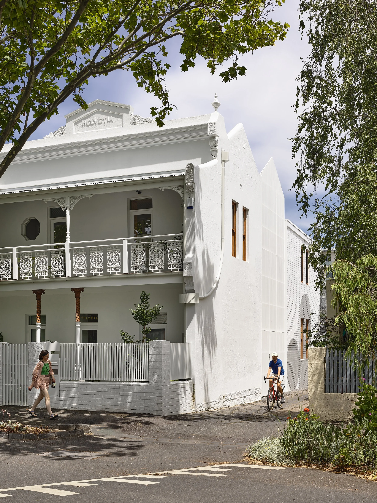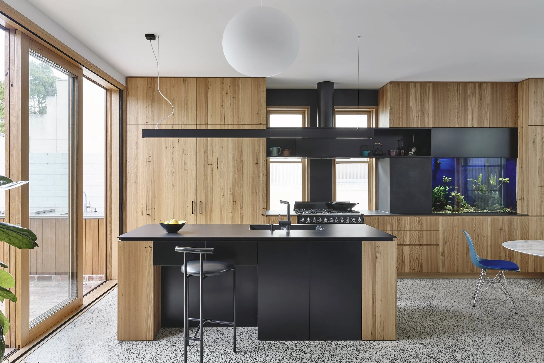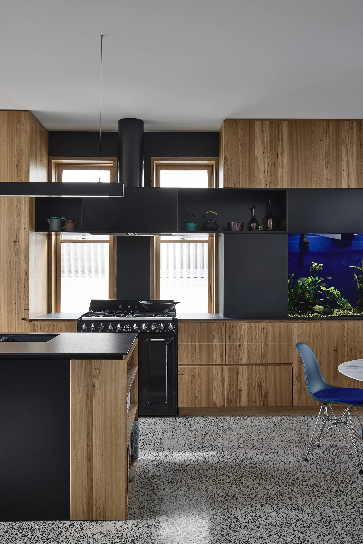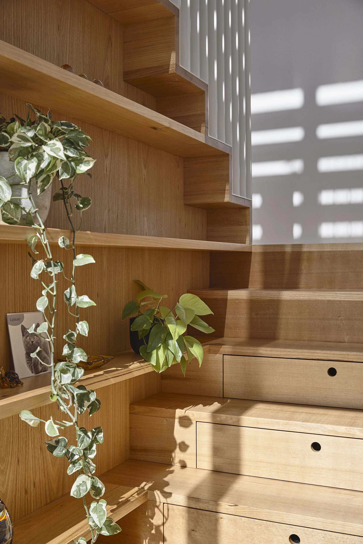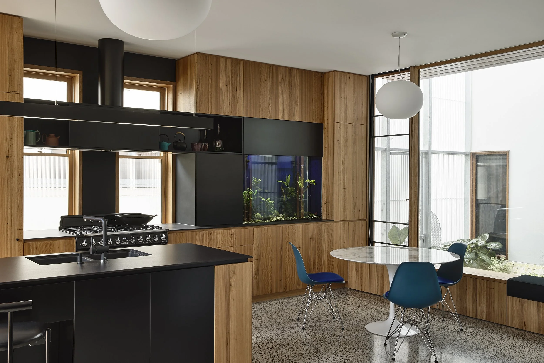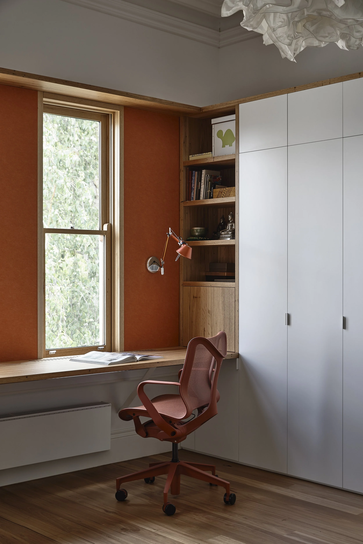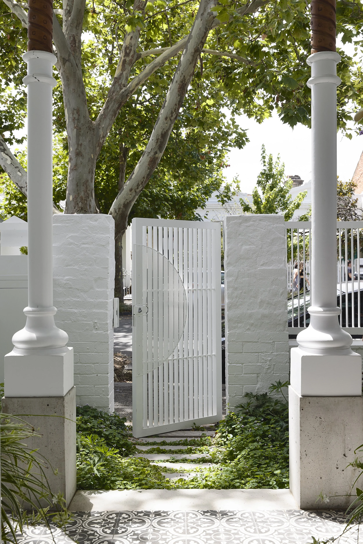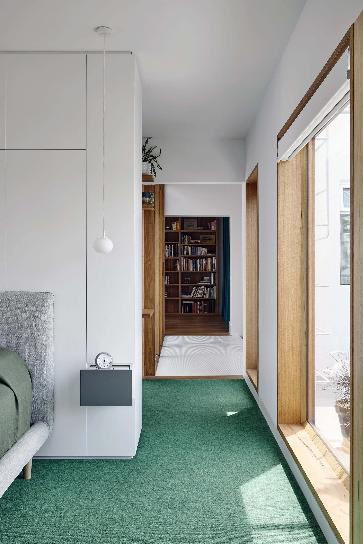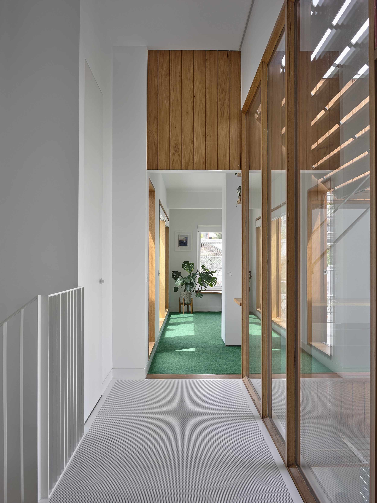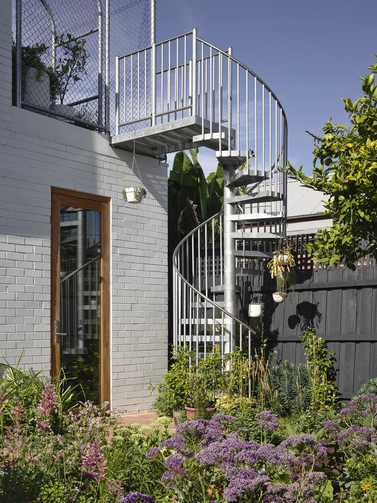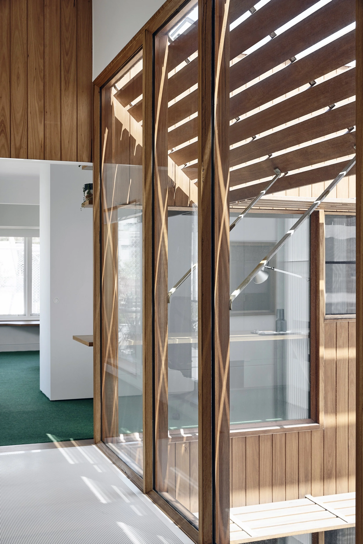Helvetia by Austin Maynard Architects
Austin Maynard Architects draws on the foundation of sustainability and the principles of reduce, reuse, recycle for Helvetia – a considered, detailed and dynamic home in Fitzroy, Melbourne.
Words: Hande Renshaw I Photography: Derek Swalwell
With a storied past, Helvetia has worn many hats over the years – as a residential home and then a boarding house. Its latest chapter is a return to its origins. Austin Maynard Architects focused on the coming chapter as an opportunity to resurrect the original crafted and handmade detailing through a contemporary lens, creating a new sanctuary for its owners.
In a captivating story of transformation, Helvetia has undergone a remarkable change, embracing a redefined identity by recognising its historical roots and embracing contemporary planning. This narrative showcases the art of maximizing the existing architectural structure and the heritage ingrained in the location. The new design places an emphasis on sustainability and renewal, making waste reduction a central goal.
Nestled within the diverse and lively neighborhood of Fitzroy in Melbourne's northern inner city, the Victorian-era terrace served as a boarding house in the 1960s and later divided into two apartments during the 1980s, Helvetia is now reverting to its original status as an elegant and spacious single-family home.
With a deep respect for the home's heritage, Austin Maynard Architects skillfully crafted a dwelling that not only paid homage to its origins but also reflected the unique character of its owners. Amidst the closely knit residences in the area, the homeowners sought a tranquil and secluded haven, one that seamlessly connected with natural light and fresh air while maintaining a sense of privacy once indoors.
To achieve this vision, the existing layout underwent a transformation. Two central rooms were removed, and the building's footprint was expanded by making use of the adjacent laneway. The residence is adorned with multiple gardens, providing a peaceful contrast to the enclosed architectural elements. The integration of natural and built elements creates a harmonious living environment and enhances every perspective from within the home.
At the main entrance, a spacious, sun-filled atrium serves as a calming space, almost like a meditative pause from the outside world, allowing occupants to reset as they pass through. The design also pays homage to the existing brickwork and texture, seamlessly integrating new elements with a similar textural warmth while showcasing their resilience and sturdiness.
In the process of rejuvenating the home, a thorough restoration involved removing irreparable central areas. This adjustment allowed for better alignment with the desired orientation and created an interior that feels open and fluid, reflective of how modern homes are used today.
While preserving the home's historical character, Helvetia has been creatively re-envisioned as a sequence of interconnected spaces that can be ventilated, illuminated, and strike a harmonious balance between openness and enclosure. In striving for significant improvements with a gentle approach, Austin Maynard Architects secures a promising and environmentally responsible future for the thoughtful home.
“In a compelling story of transformation, Helvetia undergoes a remarkable shift in identity by recognising and combining elements from its past and present.”
Photo: Derek Swalwell


