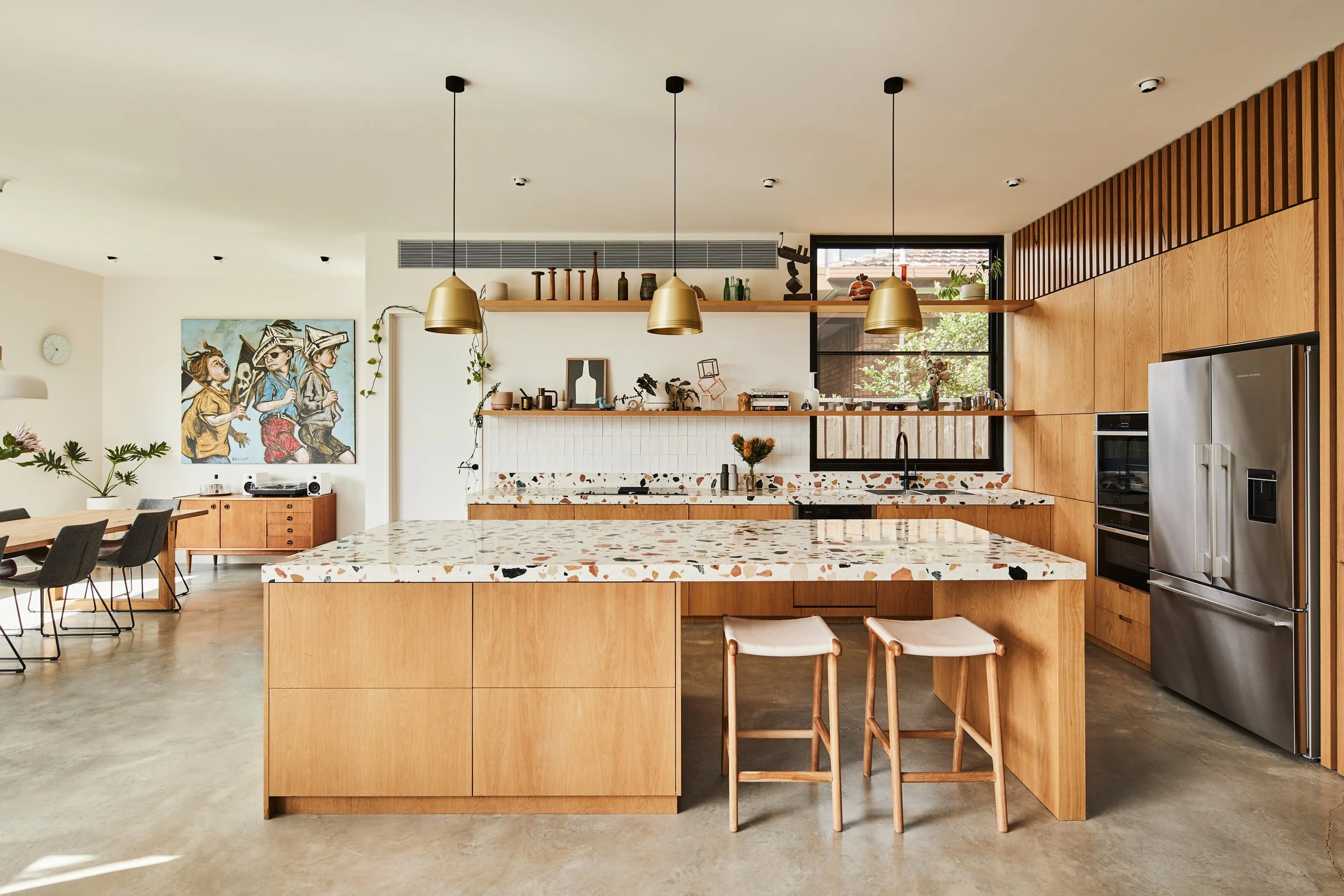Henry II by Altereco
Henry II, by Altereco, is a respectful restoration of a classic double fronted villa in Northcote, Melbourne – taking inspiration from the previous home designed for the family, on the same street!
Words: Hande Renshaw I Photography: Jade Cantwell
‘The kitchen is designed to be the hub of the space with a simple, concealed walk-in pantry and the built-ins seamlessly integrated into the pods.’ Photo: Jade Cantwell
The entrance to the new section of the building is framed by two rounded pods – one of which houses the staircase and the other the bathroom. Photo: Jade Cantwell
‘At the heart of the home lies the kitchen, complete with an impressive island bench and exquisite cabinetry featuring the eye-catching Marmoreal Terrazzo by Dzek.’ Photo: Jade Cantwell
The two-storey contemporary additions at Henry II are a contrast to the humble heritage facade. Photo: Jade Cantwell
The curved timber pod wraps around to the living space. Photo: Jade Cantwell
The dining space is connected to the garden through expansive windows. Photo: Jade Cantwell
The facade has stayed true to its original design. Photo: Jade Cantwell
The living space in the home’s new addition. Photo: Jade Cantwell
Henry II, a classic double fronted villa in Northcote, Melbourne, was in dire need of a transformation when Renee Richards of Ochre Studio called on Altereco to renovate the home for her family.
Having previously designed Renee’s award-winning previous home, Stompbox, it seemed only fitting that Altereco was called on once again to tackle a larger home for the family’s growing needs.
‘They seized the opportunity to bid on a double-fronted Victorian house located in the same street, boasting a much more spacious allotment size that would accommodate a proper backyard and even a garage,’ says Altereco.
The primary source of inspiration for Henry II was derived from Stompbox, ‘We took certain elements and layouts from that project and made certain adjustments to suit the needs of the new home,’ says Altereco.
James Goodlet, director of Altereco, worked closely with Renee for the design of their new home. The pair selected a marmoreal white terrazzo, burnished concrete flooring, and decorative wooden battens that serve as sculptural elements in the new addition.
At the heart of Henry II is the kitchen, complete with an expansive island bench and cabinetry, featuring the eye-catching marmoreal terrazzo by Dzek.
‘We collaborated on the home's interiors and specifically selected the terrazzo. After discovering it on the UK-based company's website, Renee eagerly waited for its arrival from overseas – the home became the first in Australia to incorporate this unique feature, and its colours served as the inspiration for the home's overall colour scheme,’ explains Altereco.
The main living area, kitchen, and dining are located in the new addition of the building, which is framed by curved timber pods that were directly inspired by Stompbox.
‘Although challenging to build, the pods provide a perfect transition between the existing home and the new addition – the kitchen is designed to include a simple, concealed walk-in pantry and the built-ins are seamlessly integrated into the pods.’
After a respectful restoration of the original house, Henry II has had design features replicated and revised from the owner’s previous home, creating spaces that can be enjoyed for years to come.
The staircase, which leads up to the children’s space. Photo: Jade Cantwell
The stairwell pod is covered with acoustic panels that effectively separate the noise between the upper and lower floors. Photo: Jade Cantwell
“The curved timbers pods, inspired by the previous home, although challenging to build, provide a perfect transition between the existing home and the new addition.”
The original front part of the house includes the master bedroom. Photo: Jade Cantwell
Photo: Jade Cantwell


















