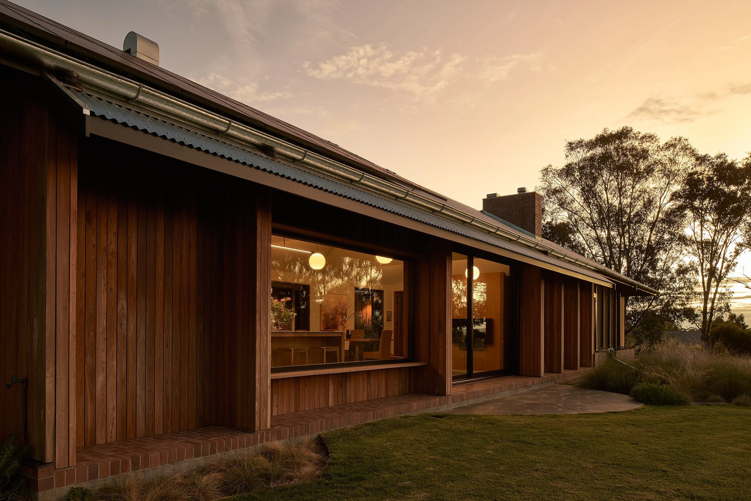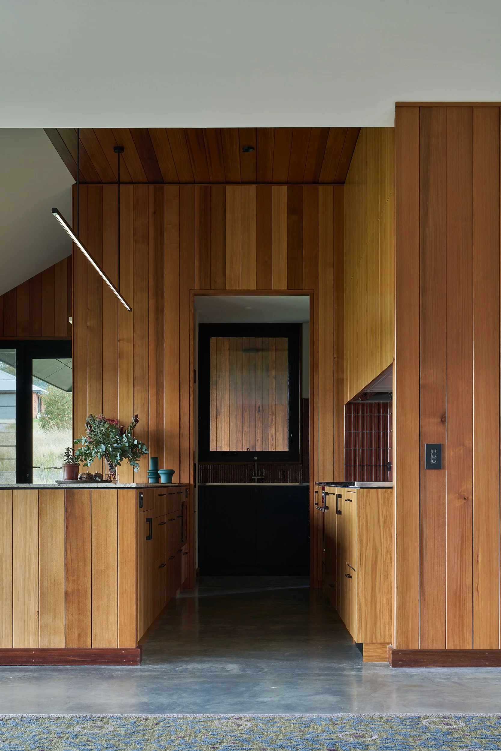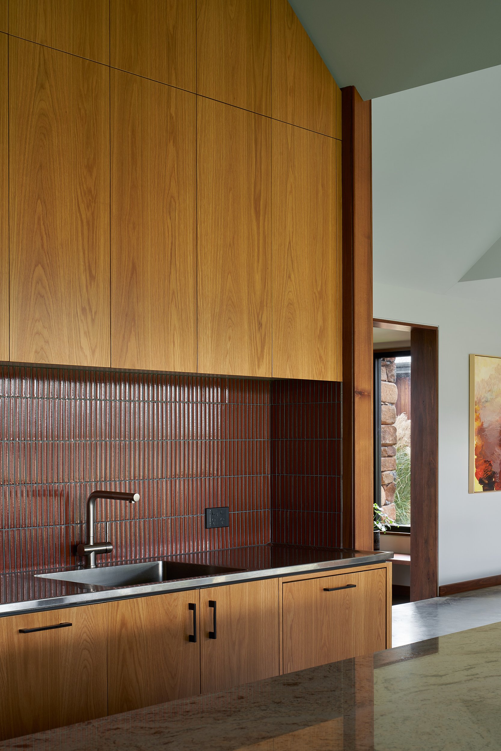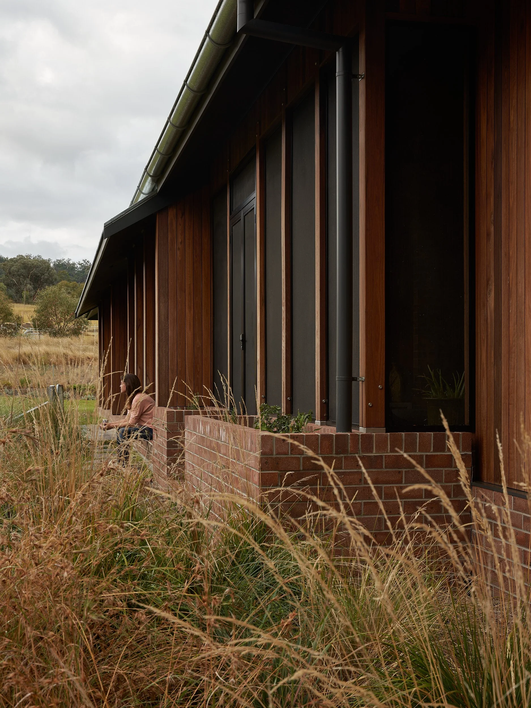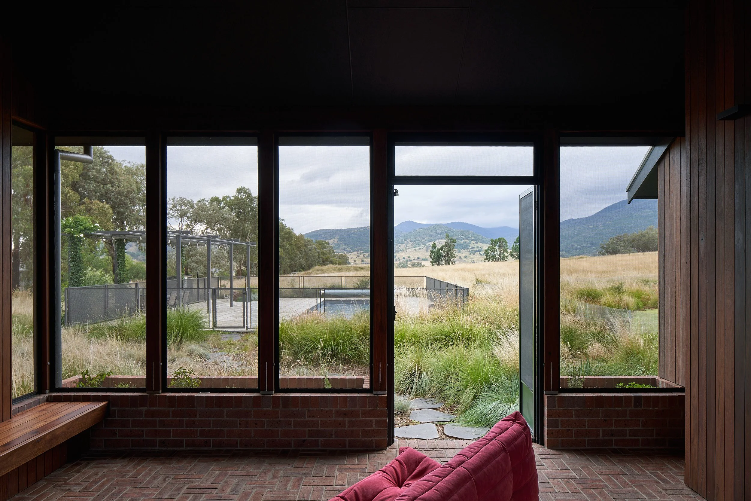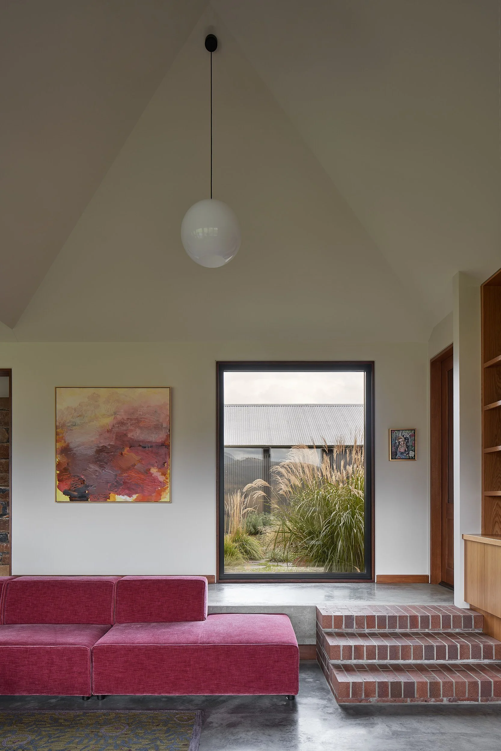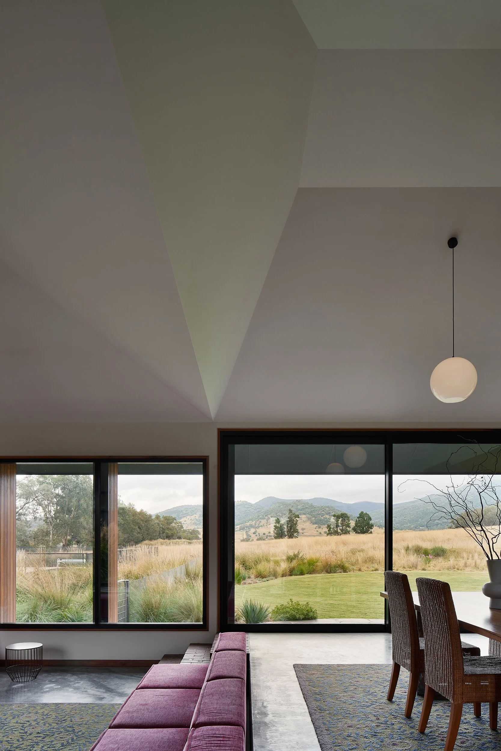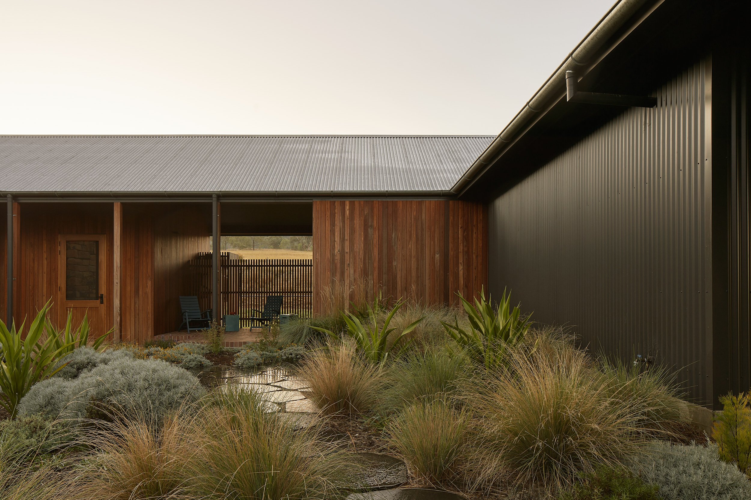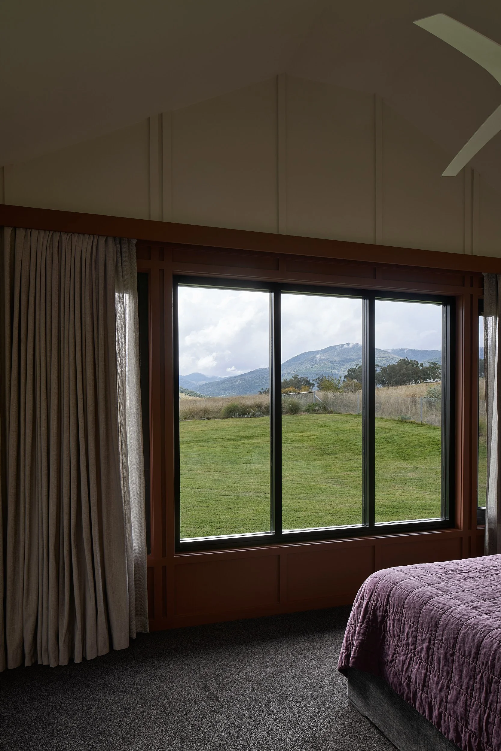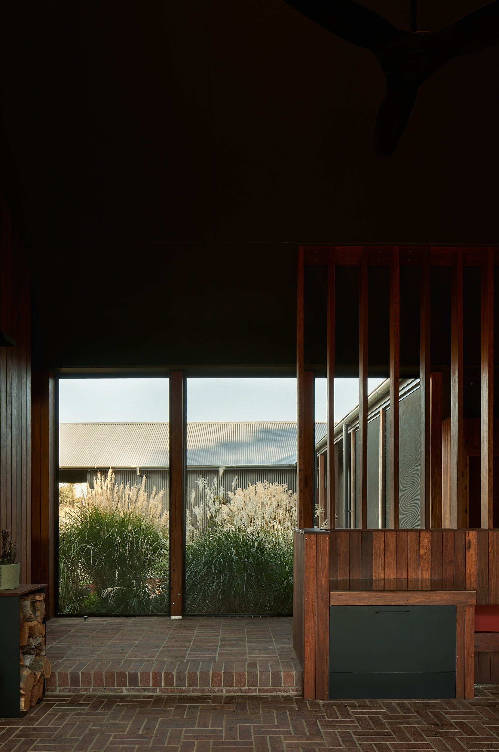House in the Dry by MRTN Architects
House in the Dry, designed by MRTN Architects, is a semi-rural house on ex-grazing land in Tamworth transformed from a parched piece of land into an energy-efficient contemporary home.
Photography: Anthony Basheer
House in the Dry is located on a large subdivision of land formerly used for cattle grazing. Photo: Anthony Basheer
Photo: Anthony Basheer
Native grasses, planting and re-establishing trees was vital to the regeneration of the land. Photo: Anthony Basheer
The interior is more urban compared to the exterior, with painted plaster walls and crisp, modern finishes. Photo: Anthony Basheer
Large windows frame the surrounding landscape. Photo: Anthony Basheer
When MRTN Architects first set foot on the site for House in the Dry in Tamworth, the landscape was a scrubby parched piece of land. Prone to drought, the focus for the site was to not only regenerate the land and create a garden, but also on resisting drought conditions in future.
‘The creation of an almost totally enclosed courtyard garden in the centre of the house was one way of dealing with this. At the front of the properties, two sheds connected by a roof also connect to the house on either side, forming a square around this central courtyard,’ says Anthony Martin, MRTN Architects director.
The semi-rural house is set on ex-grazing land, transformed into an energy-efficient contemporary home set within a landscape of regenerated native plants.
The home's appearance and construction materials are intentionally fashioned to evoke an agricultural style, departing from the common suburban look characterised by brick and tile. Instead, it features a metal roof and walls constructed from a combination of metal, wood and stone.
The materials were also chosen to be recessive – including a dull silver roof, black sheets and ironbark timber. Inside, rooms that are considered ‘interior’ are finished in painted plasterboard, plus timber in the kitchen and tiles in the bathroom, while ‘outdoor’ spaces are finished in brick, timber and stone.
In the heart of the home, there is a central hub comprising the kitchen, dining area and living space. On the western side, there is a guest wing featuring the bedrooms and a bathroom. On the eastern side, you'll discover the primary bedroom, its attached ensuite, and a spacious walk-in wardrobe. An outdoor area, complete with a fireplace and a roof, yet enclosed solely by insect screens, sees frequent use by the homeowners, particularly in the warmer seasons.
The singular roof design, which connects the buildings, assisted in bringing the scale of the house down, while also providing undercover walkways between the buildings. A large courtyard features an established garden, while the undercover walkways act as breezeways, similar to those found in Middle Eastern and Mediterranean climates that breezes to arid climates.
The project includes a solar panel system, strategically placed thermal mass facing north, and a comprehensive water capture system. These elements enable the home to effectively handle the challenges of a harsh climate, which can experience periods of drought and cold winters.
House in the Dry presents an architectural design that gracefully integrates with the natural terrain, featuring structures that seamlessly blend into the surrounding landscape. Offering panoramic vistas of the foothills and a feeling of being harmoniously nestled within the Australian landscape, the house showcases a cleverly crafted design that maintains a simple and unpretentious aesthetic.
Circling a central and protected inner courtyard space, the form comes together with a palette of materials fit for the rural landscape. Photo: Anthony Basheer



