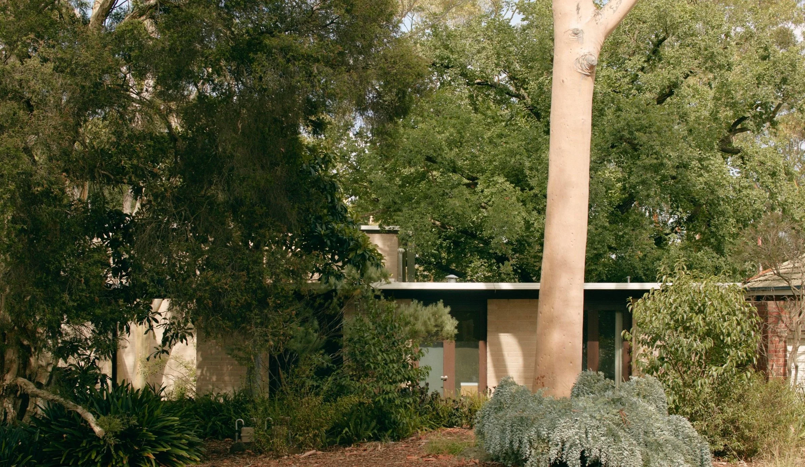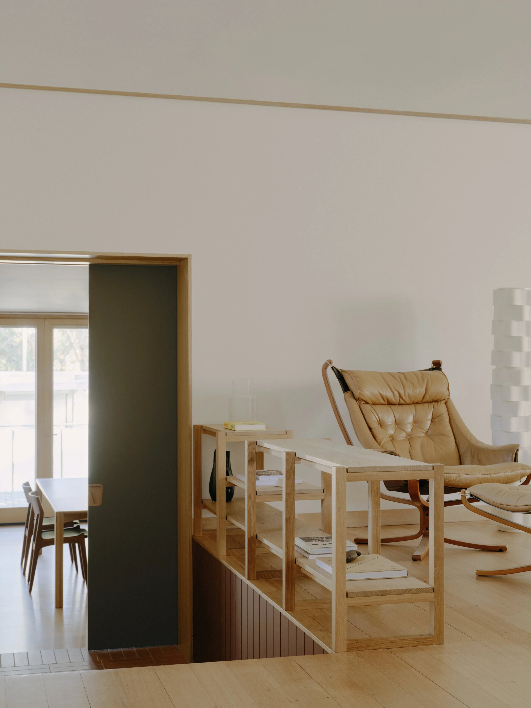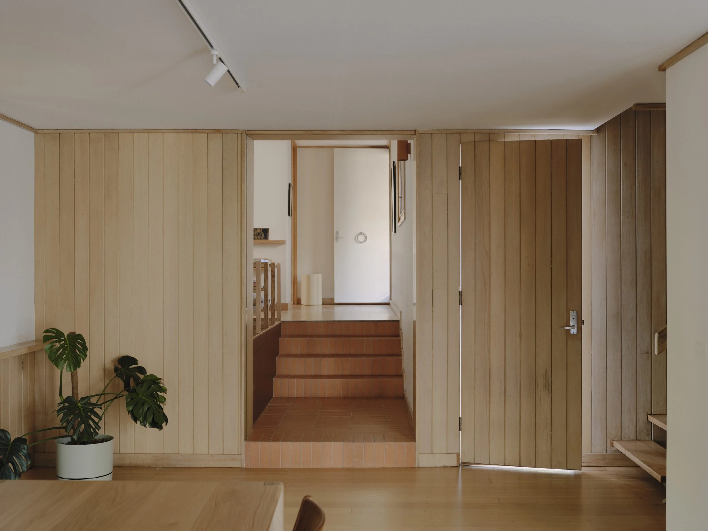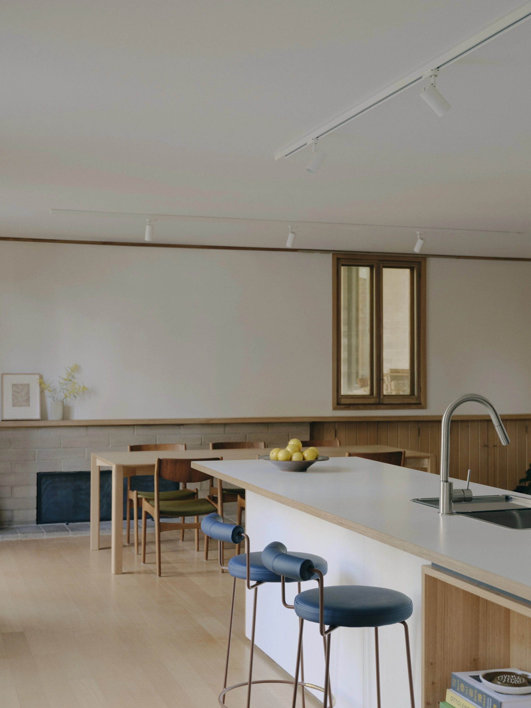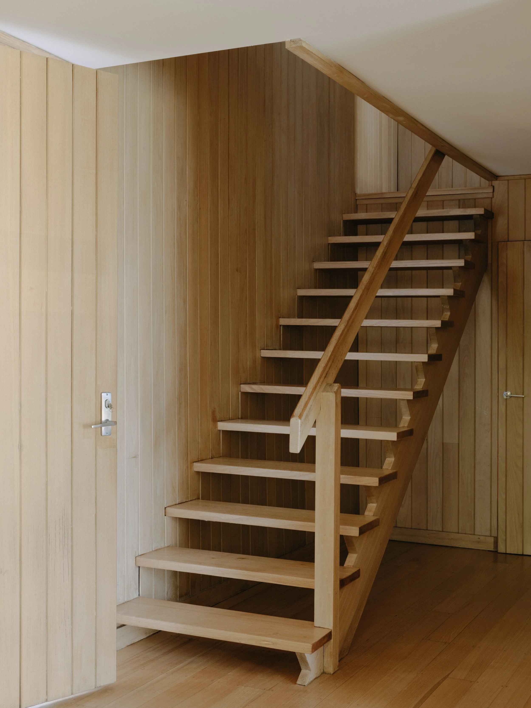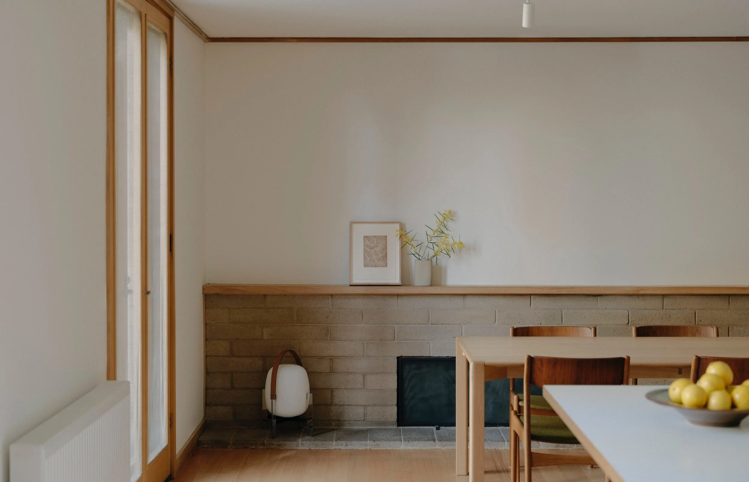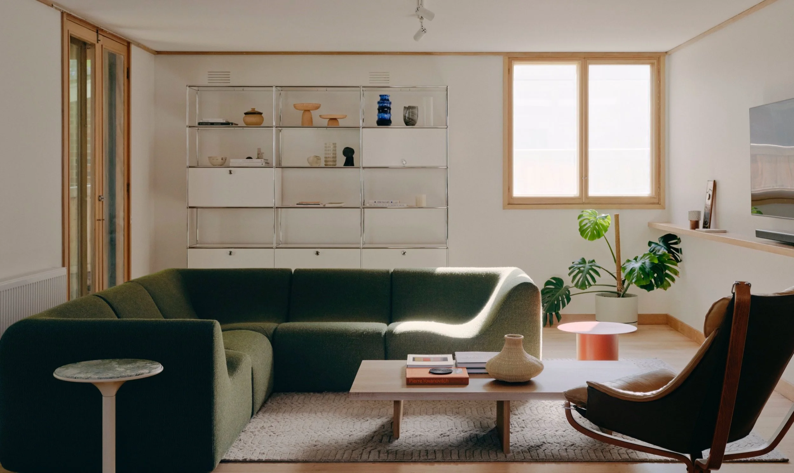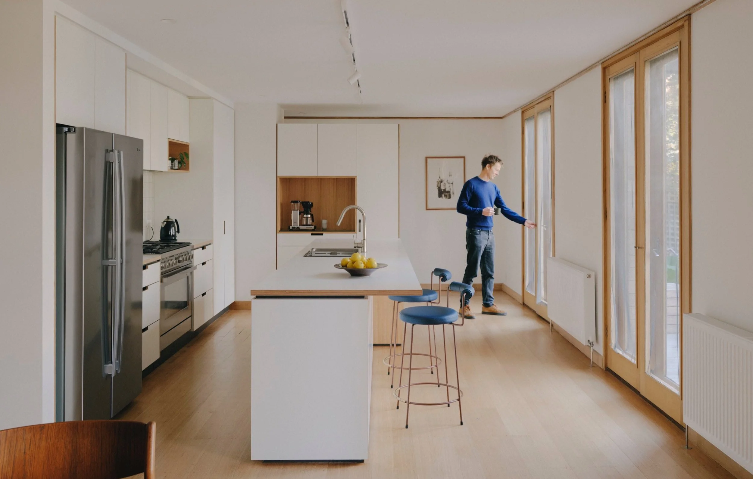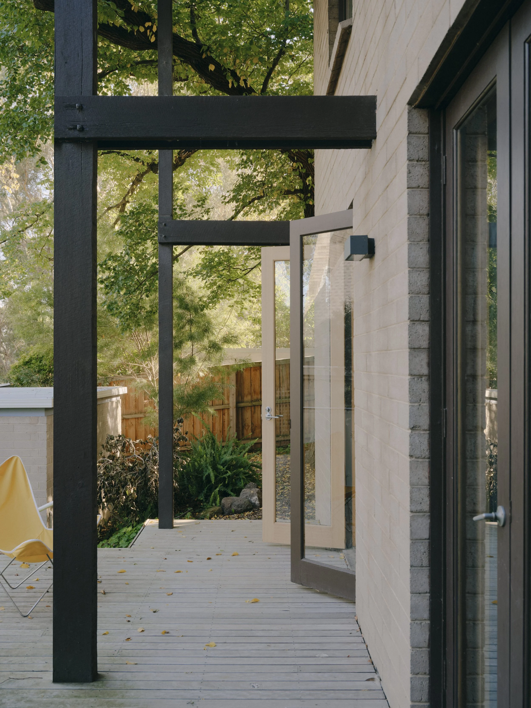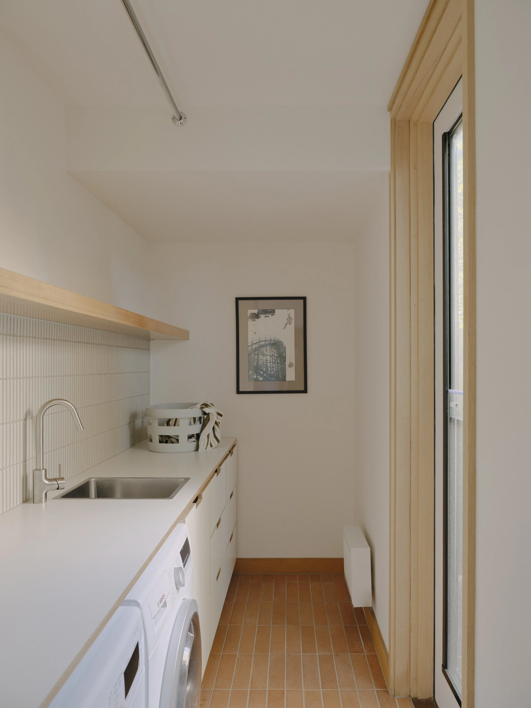Ivanhoe House by Jane Cameron Architects and Architect Hewson
Ivanhoe House by Jane Cameron Architects & Architect Hewson sees the transformation of a 1960s multigenerational home, sympathetic to its historical beginnings.
Words: Hande Renshaw I Photography: Tom Ross I Styling: Without Studio I Architecture: Jane Cameron Architects & Architect Hewson I Builder: Enviroline
The modernist home was originally two dwellings, now home to one family.
Olive green joinery is a subtle addition against the earthy terracotta tiling on the stairs and warm timber joinery details.
The original design featured a 'hatch', a small timber cupboard that sat between both dwellings and held telephones for the two families. This area is now a series of steps connecting the spaces.
The earthy tones within are a mirror of the surrounding bush landscape.
The simple and subdued interior palette complements the original architecture.
A timeless and considered approach was taken for the design of the home by Jane Cameron Architects & Architect Hewson.
The light-filled living room space.
Ivanhoe House was originally built as one of Australia’s architect-designed multigenerational homes in the early 1960s by Melbourne architects Guilford Bell + Neil Clerehan during their brief eighteen-month partnership.
The original house was an understated and unassuming set of two dwellings, on a block adjacent to Darwin Creek, coincidently a stones throw from another multigenerational home, Robyn Boyd’s Featherston House.
The home was originally designed for a family including grandparents in the single storey dwelling closer to the street, and their daughter, husband and two children in a two storey home further down the property.
The original family were in the property for the previous half century, unable to leave the modernist gem, with its subdued rectilinear forms of grey Besser brick with dark timber infills, the full height French doors opening to the front and rear garden, a classic Bell design device and the extensive timber joinery and period features in the kitchen drawing on Clerehan influence.
Jane Cameron Architects & Architect Hewson worked with the new owners, a former Brunswick couple with two children, to reimagine the home from two seperate dwellings for the family—the new renovations have been contained to the lower floor, leaving the second-storey of the rear home mostly untouched.
Remaining sympathetic to the original design by Bell + Clerehan, a timeless and considered approach was taken for the design decisions within. The application of a neutral palette in the home is in line with the original design of the home—the earthy tones within are a reflection of the surrounding lush bush landscape.
The original design featured a 'hatch', a small timber cupboard that sat between both dwellings and held telephones for the two families—this area is now a series of steps connecting the spaces. In the lower dwelling, the existing kitchen was relocated to face the decked area and garden, now full of natural daylight and views to the bush outside. A new laundry and storage space sits behind the new white laminate and timber detailed joinery wall in the kitchen.
The new additions by Jane Cameron Architects and Architect Hewson are completely hidden from the street, the minimal and well considered design echoing the timeless and modernist original design by Bell + Clerehan.
In the lower dwelling, the existing kitchen was relocated to face the decked area and garden.
The kitchen leads out to a deck and garden.
A new laundry and storage space sits behind the new white laminate and timber detailed joinery wall in the kitchen.
The original facade has been untouched and remained true to its historic beginnings.


