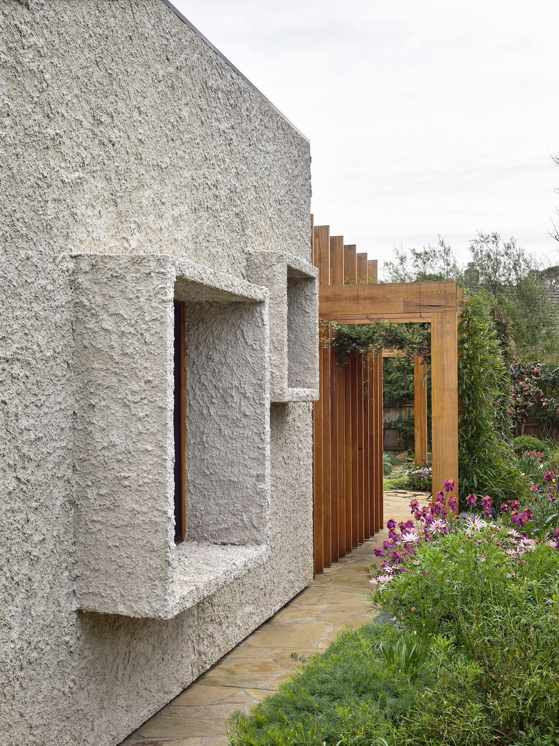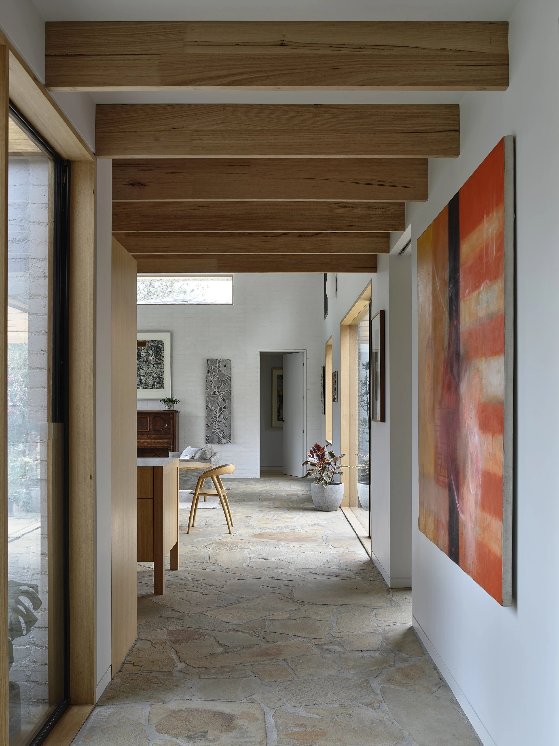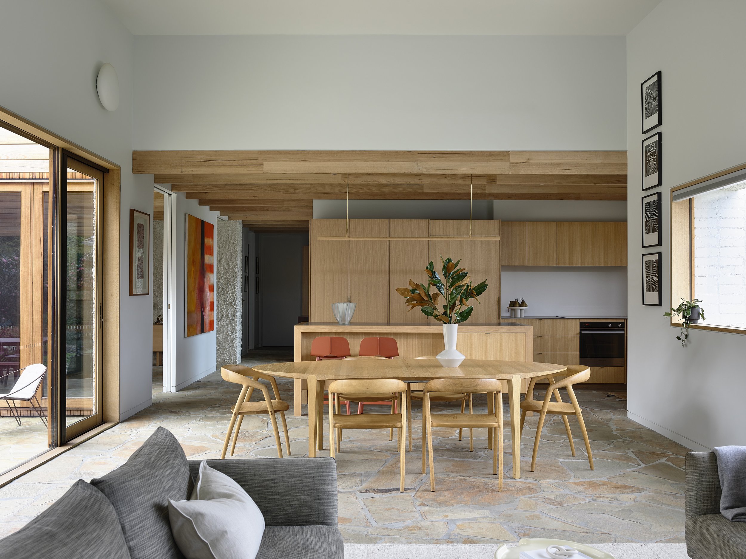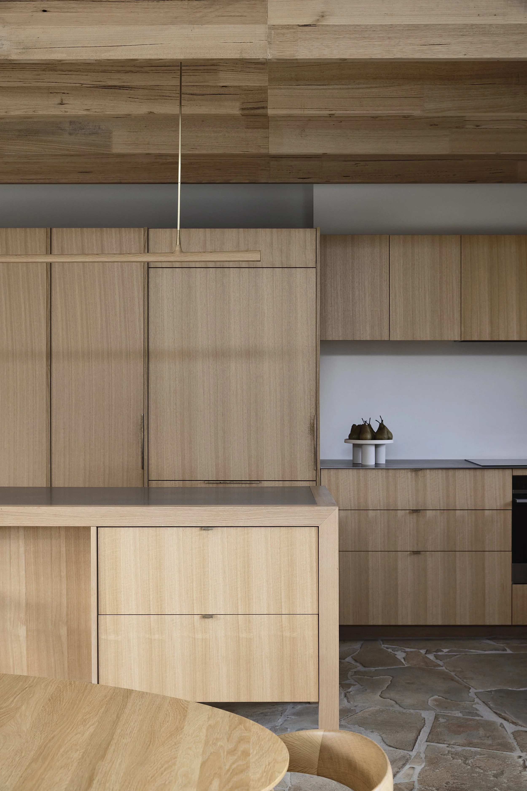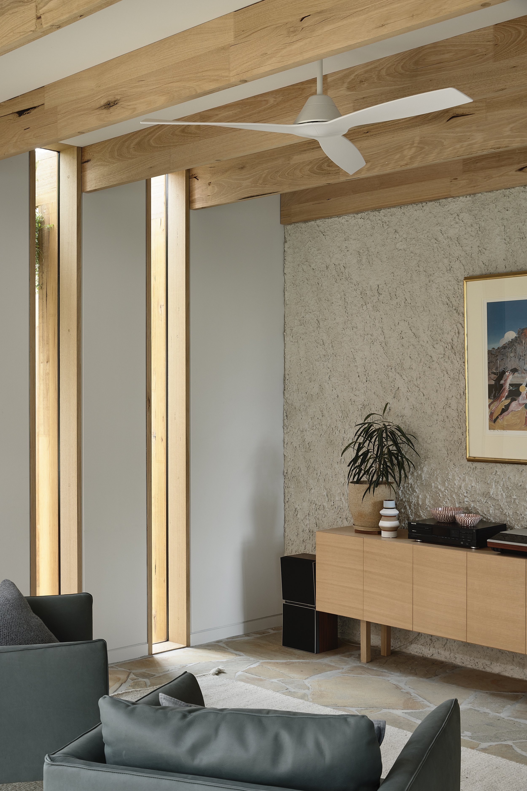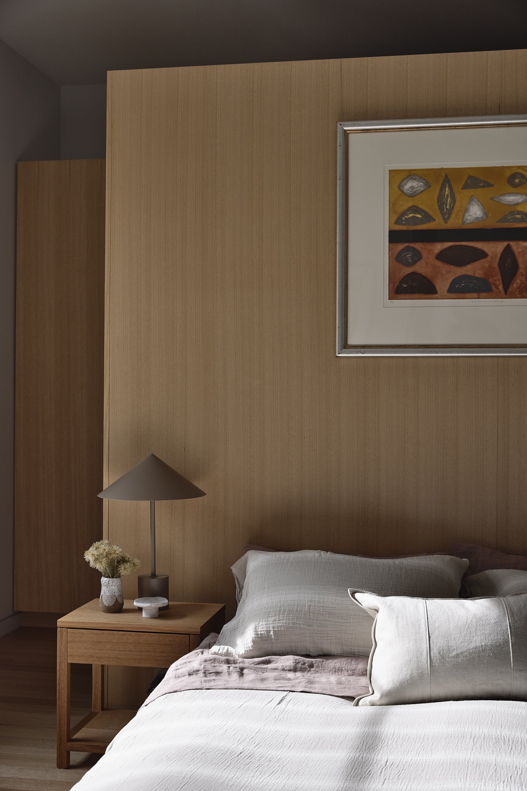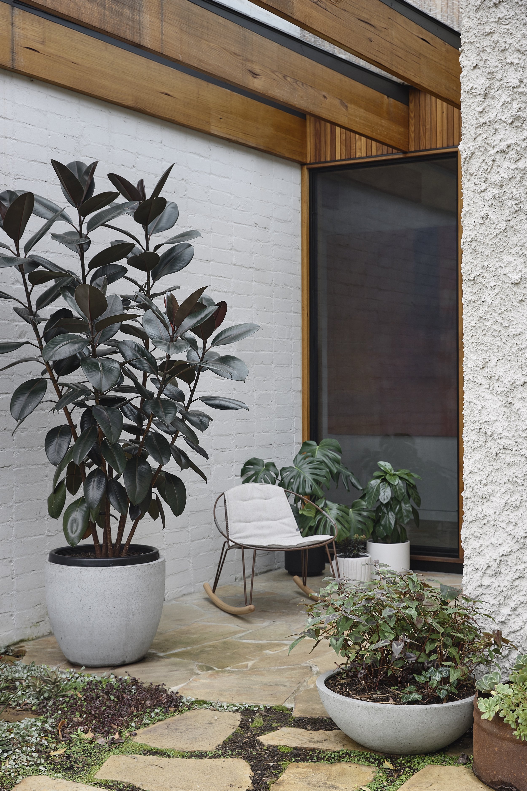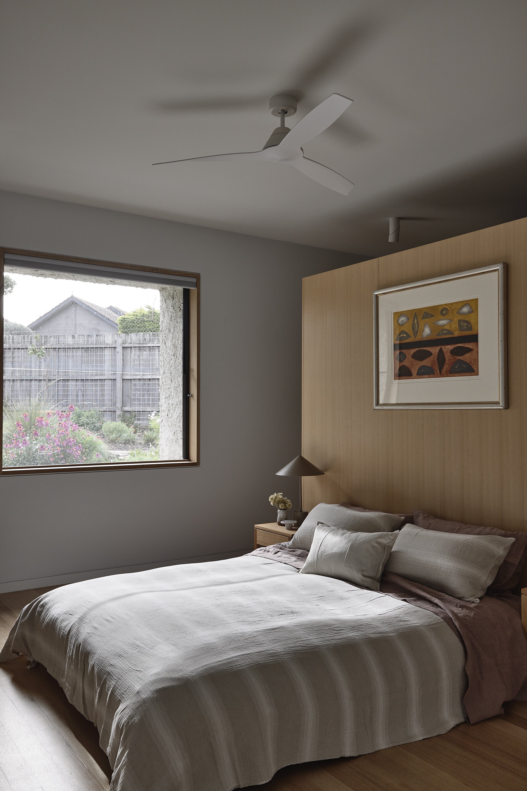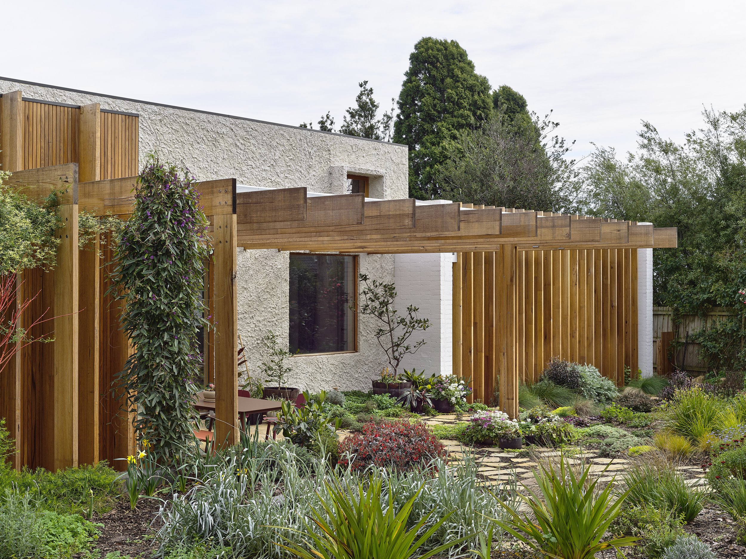Local House by Zen Architects
Designed by Zen Architects, Local House, in Mount Eagle Estate in Eaglemont, Melbourne, is a sustainable home that reflects the character of the historically significant suburb.
Photography: Derek Swalwell
The recycled brick and course natural render on the exterior are in keeping with the houses in the area, sitting comfortably with the local heritage yet offering a contemporary timeless aesthetic. Photo: Derek Swalwell
Protruding and hooded north-facing windows maximise sun penetration in winter, while excluding summer sun, and recessed south-facing windows provide privacy from the street. Photo: Derek Swalwell
Victorian Ash timber beams of the pergola continue inside as exposed beams above the entry, library, kitchen and sitting room. Photo: Derek Swalwell
The robust and tactile material palette harmonises the building with its garden surroundings, helping to weave the landscape inside and out. Photo: Derek Swalwell
The kitchen is flooded with natural daylight and connected to the living space. Photo: Derek Swalwell
The natural, recycled and sustainable materials are almost entirely sourced from within Victoria – made to age gracefully and minimising maintenance. Photo: Derek Swalwell
Photo: Derek Swalwell
Victorian Ash timber beams of the pergola continue inside as exposed beams above the entry, library, kitchen and sitting room.Photo: Derek Swalwell
Mount Eagle Estate in Eaglemont, Mobourne, is a historically significant suburb – Marion Mahoney and Walter Burley Griffin planned and designed the picturesque subdivision in 1915, complete with winding roads and community parklands, which follow the curving topography, and dwellings that are secondary to the natural landscape.
As advocates of modern architecture, the houses built in the suburb were free from stylistic precedent. Consequently, the Mount Eagle Estate guidelines advocate that contemporary architects adopt a similar approach today, while still adhering to the requirements of heritage preservation, landscape considerations, and the protection of vegetation overlays.
Local House, designed by Zen Architects, is a modern, sustainable home that reinterprets the character of the historically significant suburb, in perfect harmony with the surrounding landscape.
Home to a couple with a passion for art and traveling, the home needed to accommodate their four adult children and grandchildren, for visits and occasional overnight stays. Their brief for Zen Architects came with comprehensive requirements for sustainability and spatial planning, which was achieved through orientation, layout and palette.
‘Replacing an existing building, the house now sits higher on the hill of the large sloping block and is oriented toward the expansive north-facing garden to the rear. The footprint has been reduced by almost 100 square metres, yet the house vastly improves the comfort, liveability and energy efficiency for the clients,’ says Zen Architects.
The home has been designed for both the present and the future, taking into consideration accessibility and mobility-friendly features for the years ahead. The planning separates private, public and guest spaces, allowing the house to expand and contract with visiting family members. Each area is differentiated by materiality, volume, light and view, and interwoven with outdoor and landscaped areas. The private spaces to the east (bedroom, ensuite, library and sitting room) are intimate and textural. The spacious public area through the middle (kitchen, dining and lounge) is light, relaxed and connected, while guest bedrooms and a yoga room in a self-contained wing are more modest.
The interior features a robust and tactile material palette, harmonising the home to the garden, creating a great sense of connection to the outdoors. ‘The natural, recycled and sustainable materials are almost entirely sourced from within Victoria, and they will age gracefully, minimising maintenance,’ says Zen Architects.
The recycled brick and course natural render on the exterior are in keeping with the homes in the area, sitting comfortably with the local heritage, yet offering a contemporary timeless aesthetic.
The landscape was integral to the architectural design – the significant landscape overlay required a mixed native approach. Layered plants offer a variety of colour, foliage type and flowering times, which will grow in, around and over the building over time. Taking its cues from the heritage and landscape of Mount Eagle Estate, Local House is a versatile, modern and sustainable home that is rich in texture and character to harmonise with its leafy, historical setting.
“ The tactile material palette harmonises the home with its garden surroundings, helping to weave the landscape inside and out, connecting the house to the site.”
The landscape was integral to the architectural design – the significant landscape overlay required a mixed native approach. Photo: Derek Swalwell





