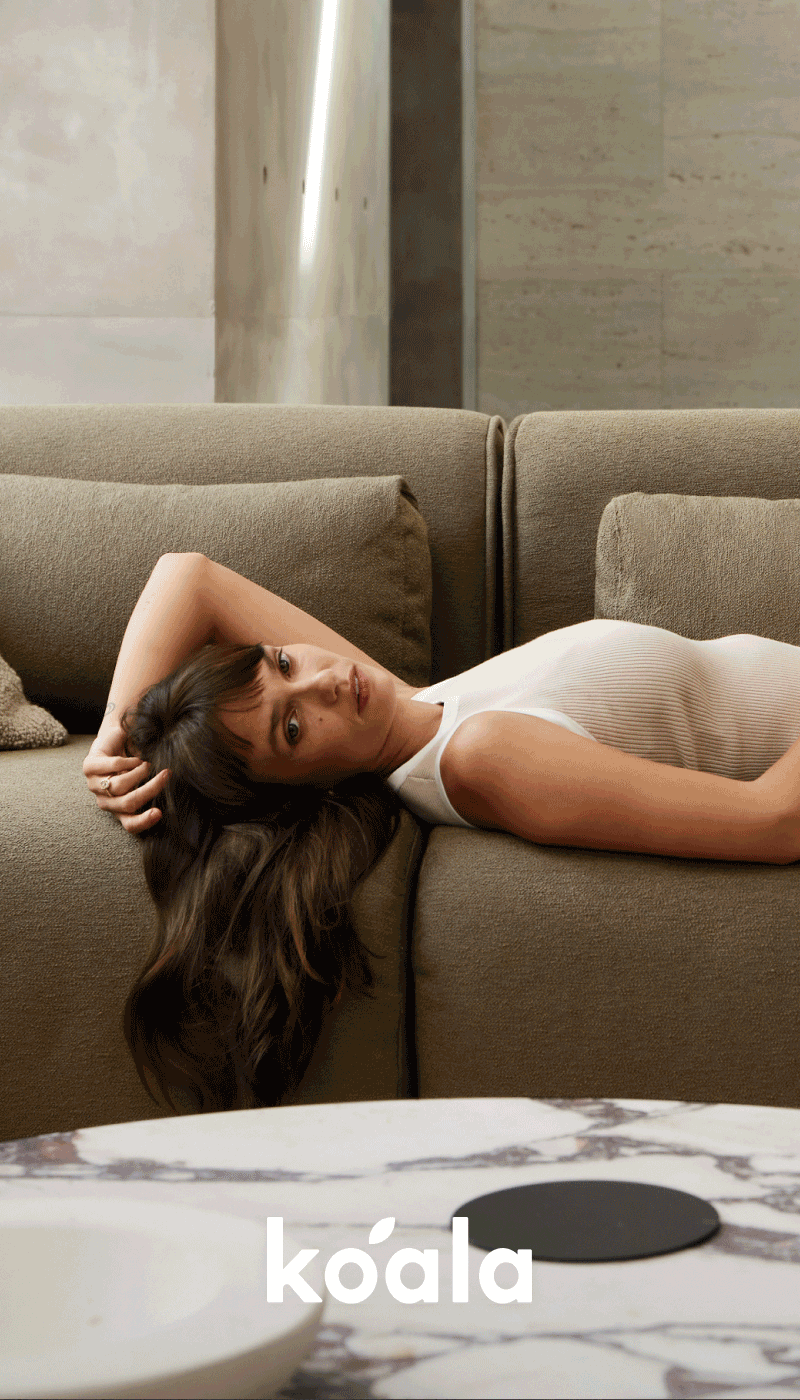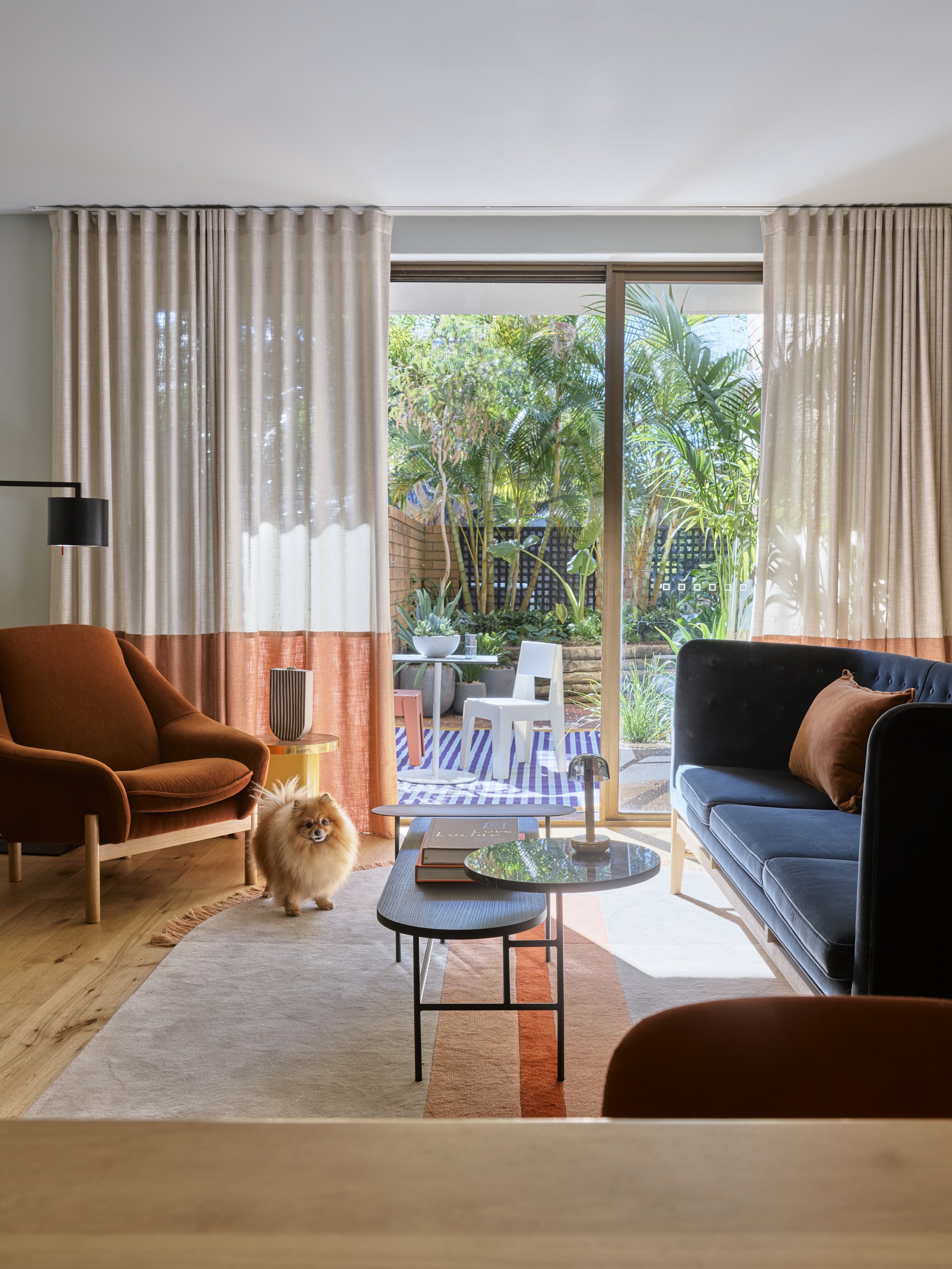Maddison Apartment by Studio Johnston
The Sydney family home of artist and head of interiors at Studio Johnston, Stefania Reynolds, draws on nostalgia—awash with a vibrant Mediterranean palette inspired by her Greek heritage and childhood spent in Corfu.
Words: Hande Renshaw I Photography: Anson Smart I Architecture: Studio Johnston Styling: Kirsten Stanwix Bookallil I Build: Dotkom Carpentry I Landscape Design: Westscape Design
White Platter & Vase from L&M Home. Ditta Stools by Grazia & Co. Lambert & Fills wall light from Living Edge. Dining table, designed by Stefania Reynolds and made by Charlie Campbell. Major velvet Sofa from Cult Design. Artwork by Stefania Reynolds.
Dining table, designed by Stefania Reynolds and made by Charlie Campbell.
White Platter & Vase from L&M Home. Ditta Stools by Grazia & Co. Lambert & Fills wall light from Living Edge. Dining table, designed by Stefania Reynolds and made by Charlie Campbell. Major velvet sofa from Cult. Artwork by Stefania Reynolds.
Wall Sculpture by Tan Aldridge. Artwork by Stefania Reynolds. Afra lamp by Hub. Cult coffee table. Stripe vase from L&M Home. Side table + dining table, designed by Stefania Reynolds and made by Charlie Campbell. Nikki armchair by Grazia & Co.
Lambert & Fills wall light from Living Edge. Dining table, designed by Stefania Reynolds and made by Charlie Campbell. Grazie + Co Catch wall sconce.
Ditta Stools and Catch wall sconce by Grazia & Co. Stone by Artedomus. Peach joinery in Dulux 'Apricot Mousse.'
“The interiors are inspired by the colours of my Corfu childhood. Peach was the colour of my bedroom. The family house had a lot of terracotta, textured walls, brass details and had a light, airy feel—for me, nostalgia is a beautiful thing to bring into daily life.”
For Stefania Reynolds, artist and head of interiors at Studio Johnston, harnessing her memories and drawing inspiration from her Greek heritage and childhood in Corfu was a major inspiration when designing her own home, which she shares with her husband and two small children.
The joyful and vibrant interior of the Sydney city-fringe apartment features a perfectly balanced palette of Mediterranean tones, with standout accents of peach and sky blue.
‘The interior was inspired by the colours of my Corfu childhood—peach was the colour of my bedroom, the family house had a lot of terracotta, textured walls, brass details and had a light and airy feel. We had a huge day bed with cushions piled on top, this was my inspiration for the dining room. For me, nostalgia is a beautiful thing to bring into daily life,’ shares Stefania.
Set within a 1980s building, the ground-floor apartment is generously proportioned, with good building amenities. A major drawcard for the family was the close proximity to schools, parks, transport, amenities, and the two spacious courtyards.
While the existing three-bedroom layout was functional, the interiors were incredibly tired, lacked substantial storage, and also called for the inclusion of a home office, which was essential for Stefania during the lockdowns.
For the design of the new space, it was important to create a home that was spatially in tune to the family’s needs, for both now and the coming years. The galley kitchen was closed at one end and the adjoining dining room was converted to a separate home office. At the edge of the office, a large inbuilt joinery unit was created for storage, concealing glass and timber sliding doors, which screen the space from the new dining zone, now oriented towards the courtyard.
‘Deleting a column in the kitchen opened everything up and unlocked the project,’ explains Stefania, ‘It allowed us to organise the main space into seamless, overlapping zones, like a Venn diagram of how we actually occupy the home.’
Within the spaces, architectural joinery plays with radial curves and oblique angles to soften the apartment’s harsh 1980s geometry. A unique feature is the built-in booth seating and dining banquette, which is durable for family living, complete with plush saddle tan leather seating and mustard corduroy velvet cushions. Sliding glass doors to the courtyard are dressed with lush linen curtains in two tones of terracotta–drawing on Stefania’s Corfu memories.
For the design of her own family home, Stefania has curated architectural finishes, bespoke furniture and textiles that both elevate the interior and evoke her rich culture.
Grazie + Co Catch wall sconce. Ditta Stools by Grazia & Co. Stone by Artedomus. Peach joinery in Dulux 'Apricot Mousse.'
Track Lighting by Est Lighting. Tradition & Tung JAB side table from Cult. Overlay Arch rug by Design by Them. Artwork by Stefania Reynolds. Curtains by Solis. Major velvet sofa from Cult. Cushions from Country Road.
Nikki armchair by Grazia & Co. Stripe vase from L&M Home. Side table designed by Stefania Reynolds and made by Charlie Campbell. Overlay Arch rug by Design by Them.
Sculpture by Tan Aldridge. Featherstone desk chair from Grazia & Co. Artwork by Stefania Reynolds.
The second bedroom with views out to the adjoining courtyard.
Afra lamp by Hub. Cult coffee table. Stripe vase from L&M Home. Side table, designed by Stefania Reynolds and made by Charlie Campbell. Nikki armchair by Grazia & Co. Curtains by Solis. Overlay Arch rug and outdoor chair by Design by Them.

















