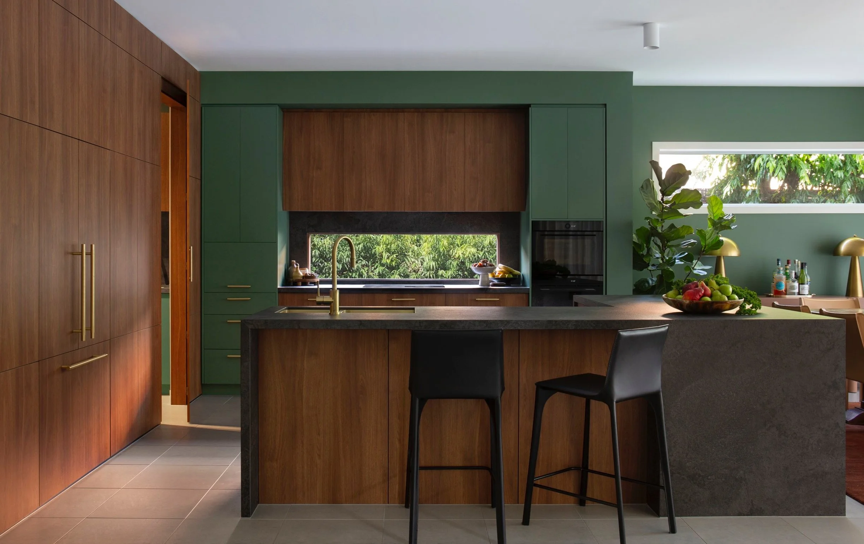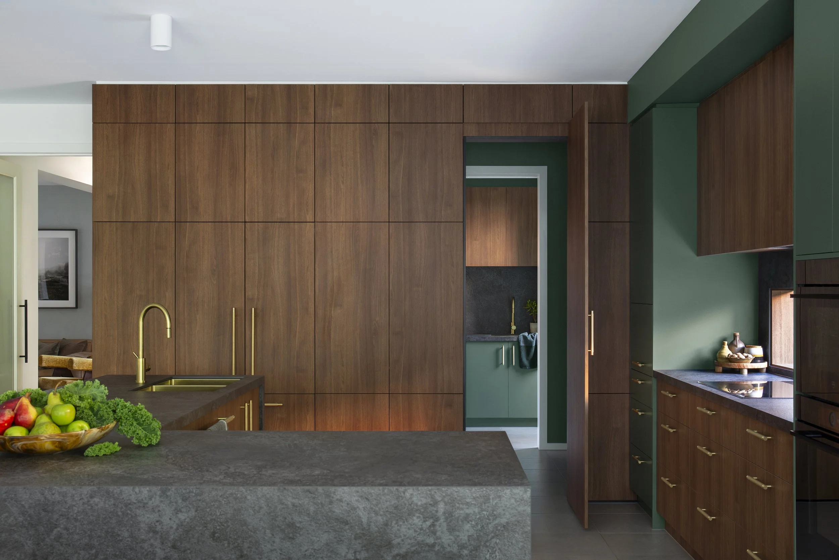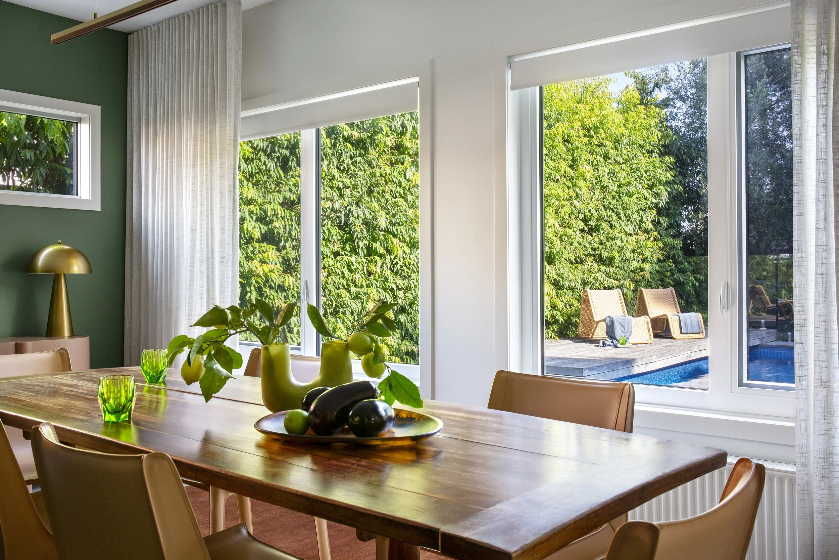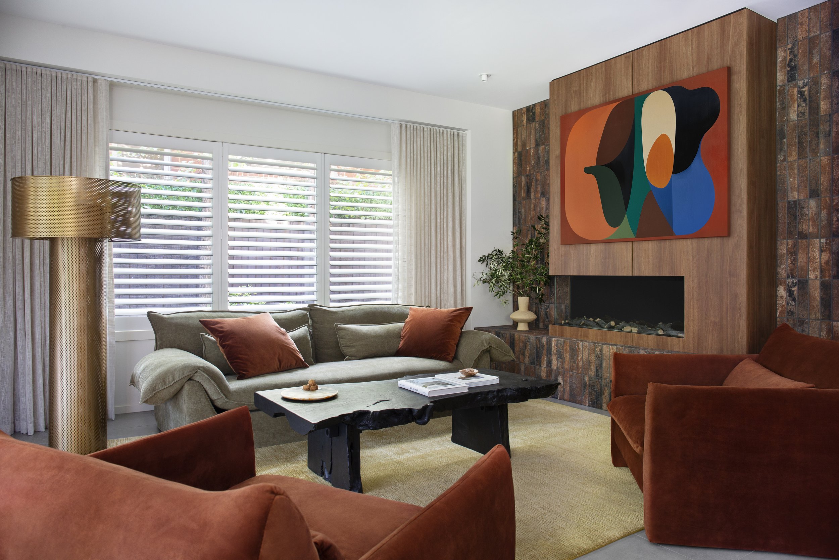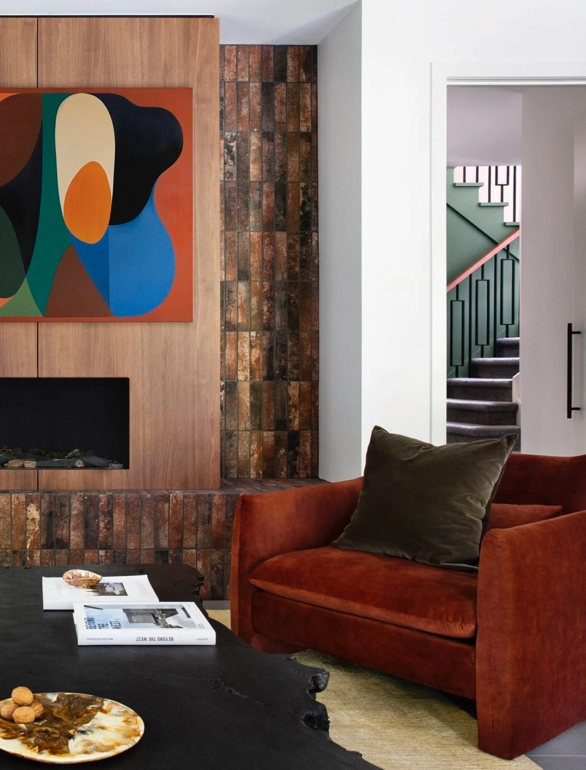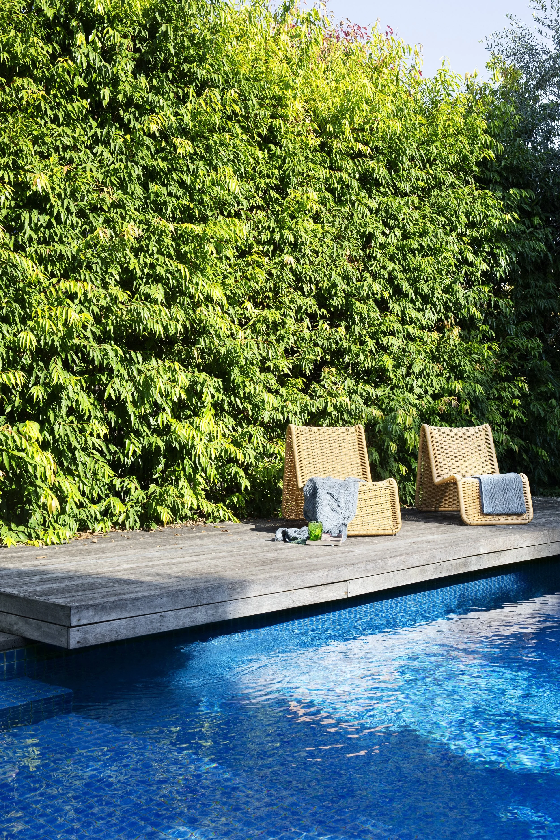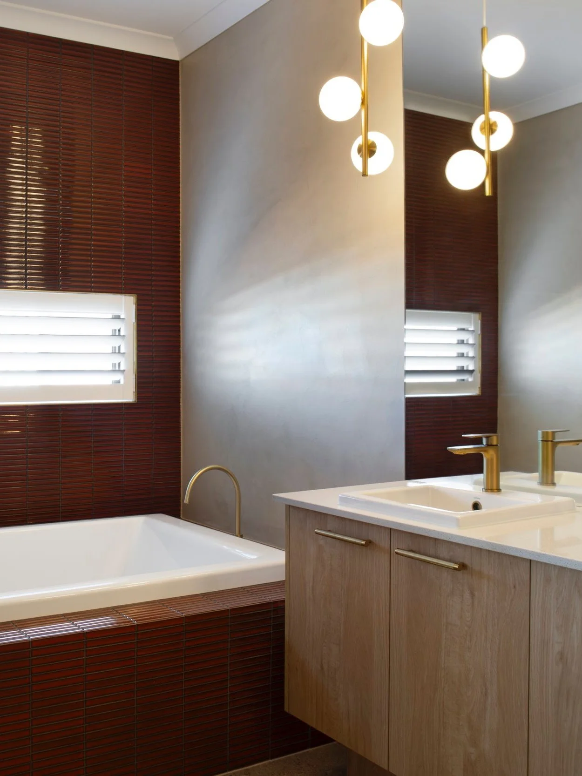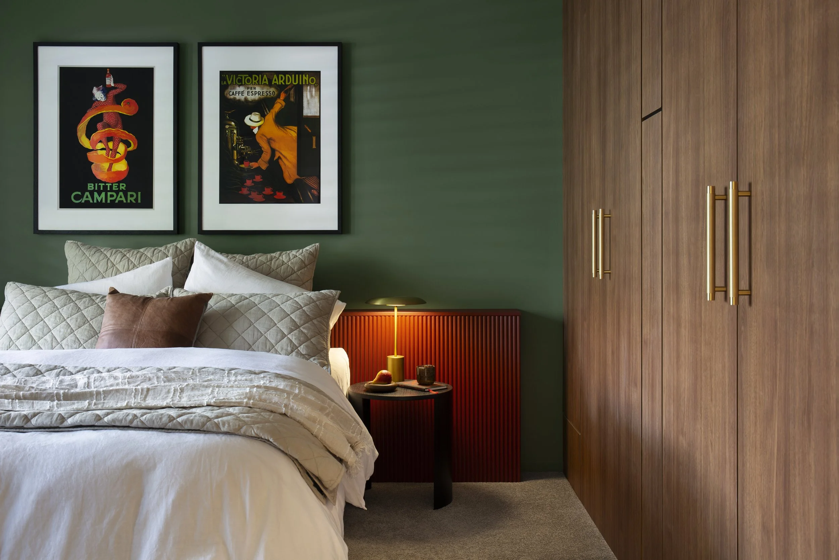Malvern East House by The Stylesmiths
Malvern East House by The Stylesmiths draws inspiration from a 1970s Eltham aesthetic—celebrating the colours and materiality of the natural world.
Words: Hande Renshaw I Photography: The Stylesmiths
The kitchen is a harmonious blend of rich, warm timber and deep, earthy green joinery.
The interior palette draws deeply from elements of the natural world.
The dark, textured stone benchtop is the centrepiece in the kitchen, functioning both as a practical workspace and a stylish focal point in the space.
The dining space with views out to the deck and swimming pool.
Nestled within the leafy suburb of Malvern East in Victoria, Malvern East House is an early 2000s family home, which was in dire need of a refresh and contemporary transformation for the family’s changing needs.
Once a bustling hub for a family of five, the home had lost its lustre over the years, leaving behind a neutral and dated interior palette. As the children grew and embarked on their own paths, the family felt it was time to close a chapter on the old and welcome a more adult-friendly interior. A kitchen that was both functional and luxurious was a priority for one of the homeowners, who is an avid home cook and entertainer.
For interior designer David Puckering from The Stylesmiths, the design direction was clear, ‘To eliminate every hint of beige, introduce vibrant colours and textures, and create a cosy and inviting spaces,’ he shares.
The renovation transformed both levels of the home with a unique blend of 'Brady Bunch meets celebrated architect Alistair Knox'. The eclectic style drew inspiration from the 1970s Eltham aesthetic, known for its use of recycled materials and mud bricks. The end result is a home full with character and charm, a world away from typical suburban designs.
The interior palette and materiality within the spaces is a mix of deep earthy greens, brushed brass, walnut veneers and micro-cement. The main fireplace, clad in rustic brick-effect tile, pays homage to Alistair Knox's iconic brickwork.
A design standout in the home is the kitchen bathed in a harmonious blend of rich, warm timber and deep, earthy green joinery. The natural timber finish, featuring intricate grain patterns and a smooth texture is a tactile contrast against the sleek, dark countertops. ‘This interplay is accentuated by the earthy green cabinetry, which infuses the space with a sense of organic sophistication, reminiscent of tranquil, lush landscapes that surround the home,’ says David.
The open-plan living space was designed as a sanctuary for relaxation for the homeowners—an ideal setting for entertaining guests. The room features an olive-green sofa and a hero abstract artwork featuring bold compositions of deep blues, oranges, and greens, adding a dynamic contrast and modern energy into the space. The fireplace is framed with natural toned timber panels, echoing the walnut cabinetry of the adjacent kitchen, and connecting the two spaces. The rustic tiles around the fireplace add texture and depth, grounding the space in natural and organic elements.
For the homeowner’s, the new home is a sanctuary which has been revived with contemporary new materiality and colour drawing from nature. Whether entertaining guests in the kitchen, or lounging on the sofa in front of the fireplace, the interior is a haven to enjoy for the years ahead.
The living space is an interplay of rich textures, earthy tones and vibrant hues.
The rust coloured armchairs in the living space add a pop of colour.
Earthy and rich tones are echoed in the bathroom.
The colour palette in the main bedroom is a mix of muted, warm shades.
Deep green is also found into a bedroom space.


