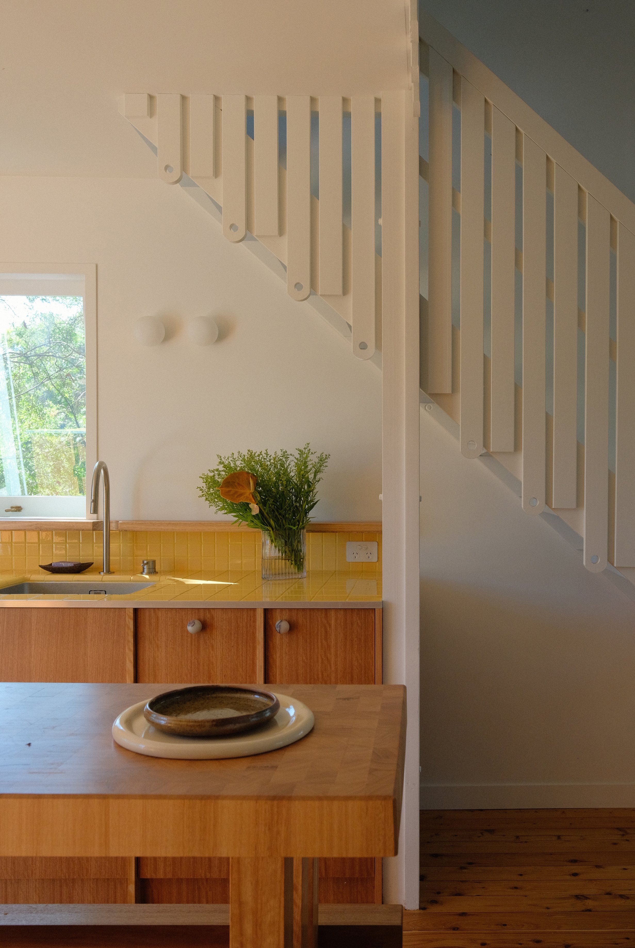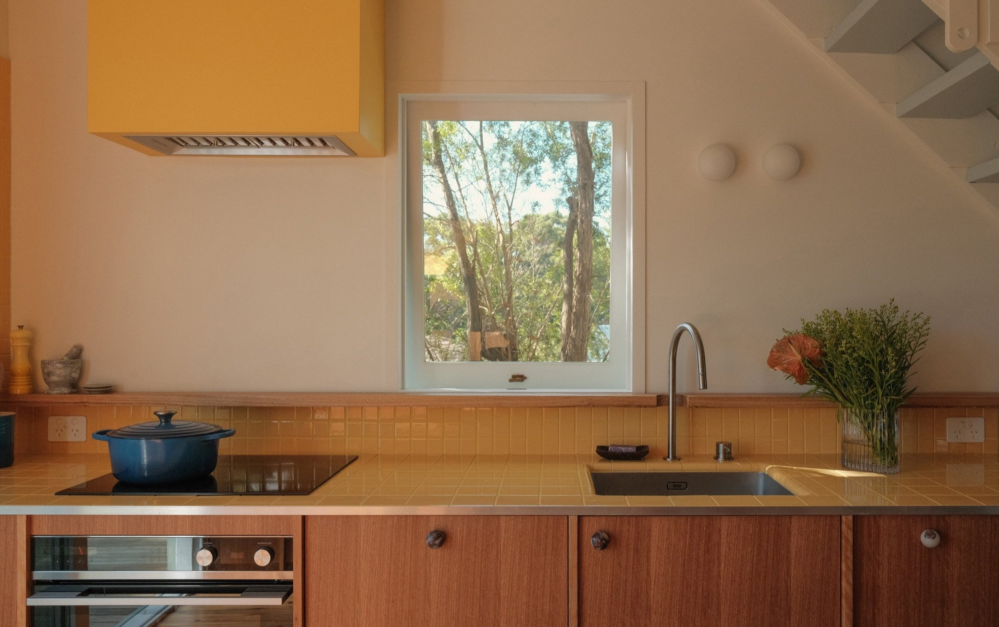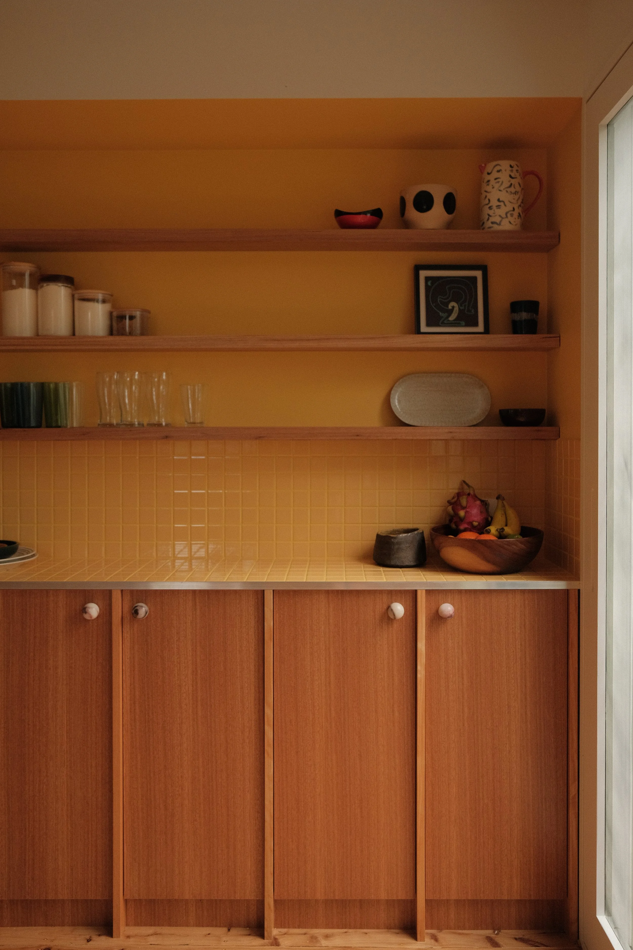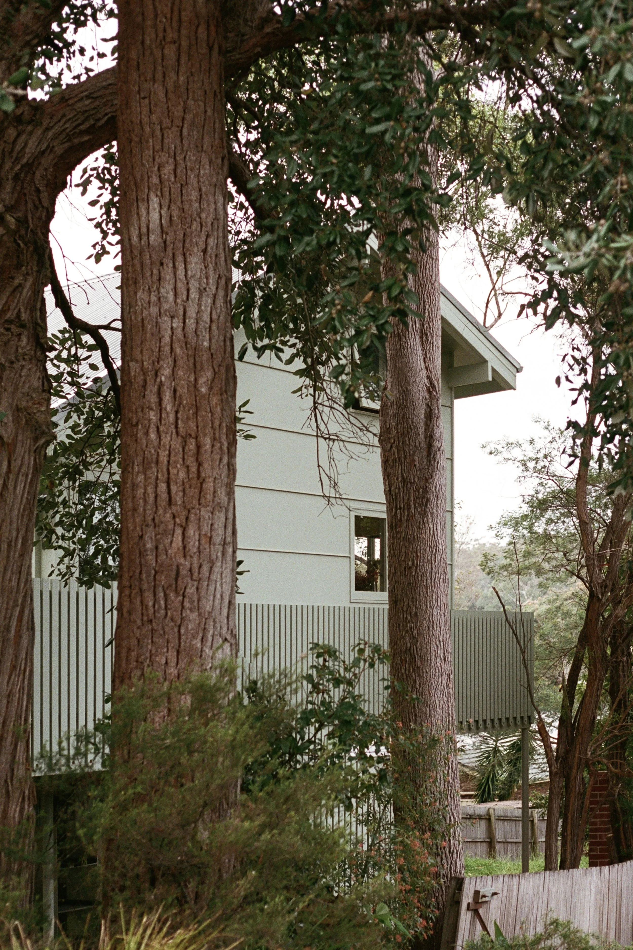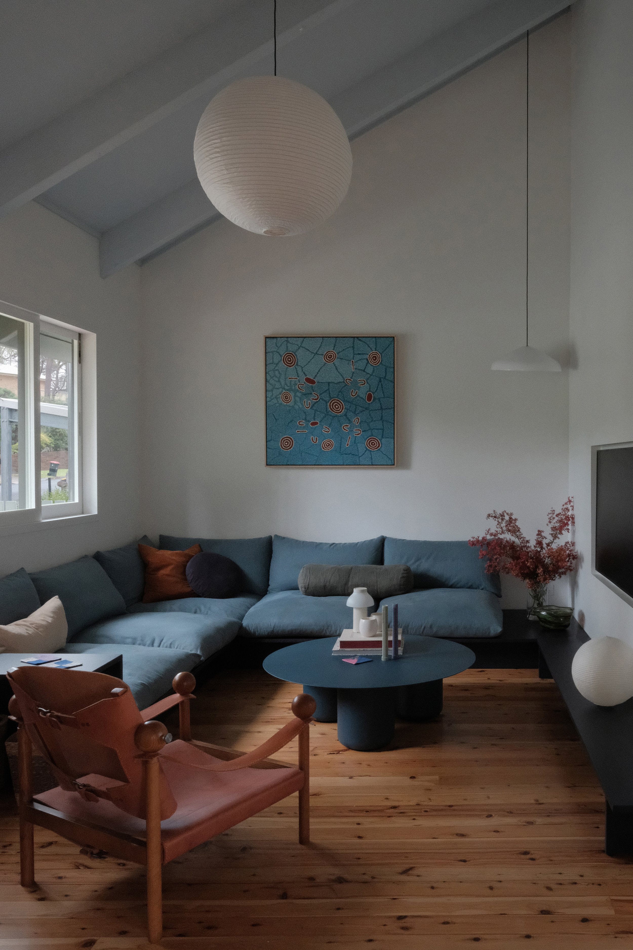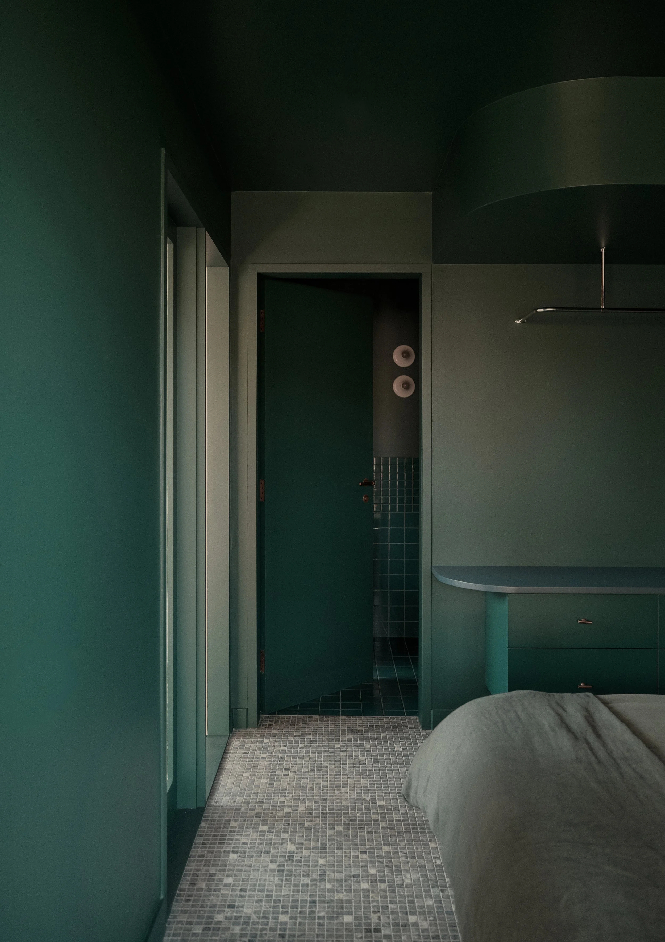House in Narrawallee by Architect George
Drawing on its quintessential Australian beach-side context, House in Narrawallee by Architect George is a contemporary beach shack full of playful colour and charm.
Words: Hande Renshaw I Photography: Cameron Deynzer I Architecture & Interiors I Architect George I Builder: Envisage Construction & Design I Landscape Architect: TARN Studios
'The yellow kitchen tiles reflects warm light throughout the interior, creating a warmth and connection to the outdoors, even on the dullest day,' says Dean Williams.
The picket balustrade, a feature both externally and inside the home, is a reference to the beach-shacks found in the local context.
'The project does not rely on gas fittings, fixtures or appliances—instead embracing electrical appliances in a shift towards renewable energy.'
Conscious material decisions were made, using solid and veneer joinery, handrails and stairs, which are all varying textures and tones of Australian timbers.
The joyful and sunny light-filled kitchen space.
'During several visits to the site and its surrounding context, we gathered fallen branches and leaves in unexpected hues that inspired a series of rooms soaked in colour.'
A soft salmon pink has been applied to both the walls and the joinery.
“We wanted the house to still be recognizable as an Australian beach shack and sit politely among all the eclectic houses you see in the area.”
'The soft blue colour of the lofted ceiling makes you feel like you are floating.'
House in Narrawallee is a post-and-beam platform home, which draws design details from the beach-side neighbourhood surrounds.
Sunlight takes centre stage in House in Narrawallee, inspired by the home’s context set in a quintessential Australian beach-side location on New South Wales’ South Coast. Amplified by feature playful sunny yellow feature kitchen tiles, natural light bathes the space, ‘creating a warmth and connection to the outdoors, even on the dullest day,’ shares Dean Williams, Architect George director.
High on the homeowner’s wish-list was a home that was full of colour and a complete contrast to their home in the UK. ‘Colour was a journey throughout the process, the clients wanted to make sure their holiday home was a playful escape. This led to a material and colour study that created a series of rooms soaked in colourful paints, tiles and stones,’ says Dean.
From the warm yellow tiles in the kitchen to the sky blue ceiling and salmon pink walls, every magical colour choice references the beautiful surrounding natural landscape. ‘During several visits to the site and its surrounding context, we gathered fallen branches and leaves in unexpected hues that inspired a series of rooms soaked in colour,’ Dean shares. ‘The light, colours, textures and materials used in a home drastically affect the way we occupy space—the soft blue colour of the lofted ceiling makes you feel like you are floating, while the yellow kitchen tiles reflect warm light throughout the interior,’ he adds.
House in Narrawallee is a post-and-beam platform home perched on stilts, which sits lightly on the sloping land beneath. The brief was to imaginatively reinvent the beachcomber style home to accommodate extended family trips down the coast
The renovation of the home was centred around the concept of mindful and minimal intervention. ‘There were no large structural changes to the building, instead an interiors-based conversion of spaces that weren’t working into vibrant and varied environments,’ says Dean.
For the design of the home, Architect George also created a contextual study of the surrounding beach shacks, which informed the external balustrade details and colour. The picket balustrade, which was used both externally and inside the home, is a reference to some of the beach shacks in the area.
‘We chose a small selection of materials that came in a range of complementary colours. This kept the rooms cohesive and gave each room an individual personality. Conscious material decisions were made, using solid and veneer joinery, handrails and stairs which are all varying textures and tones of Australian timbers. The stone floor tiles used throughout are made from recycled slab off-cuts,’ says Dean.
The home focuses on the use of a small set of materials, varying in colour and format to give each space a unique interior quality, yet allowing them to be pieced together cohesively—the lower darker space is a cool retreat from the heat, deep greens give the interior a landscape quality. The green travertine and porcelain tiles make their way upstairs, transforming into a warmer pink travertine set against a soft pink and deep red paint colour.
The end result is a holiday home designed with minimal intervention, full of joyful colour and materiality—without losing the home’s foundations or surrounding area’s charm.
Architect George created a contextual study of the surrounding beach shacks, which informed the external balustrade details and colour.
The sage green picket balustrade mirrors the surrounding landscape.
'We chose a small selection of materials that came in a range of complementary colours. This kept the rooms cohesive and gave each room an individual personality.'
The stone floor tiles used throughout are made from recycled slab off-cuts.
The second bathroom is a contrast to the main bathroom, featuring warm toned tiling.
Views out across the Australian gum trees.




