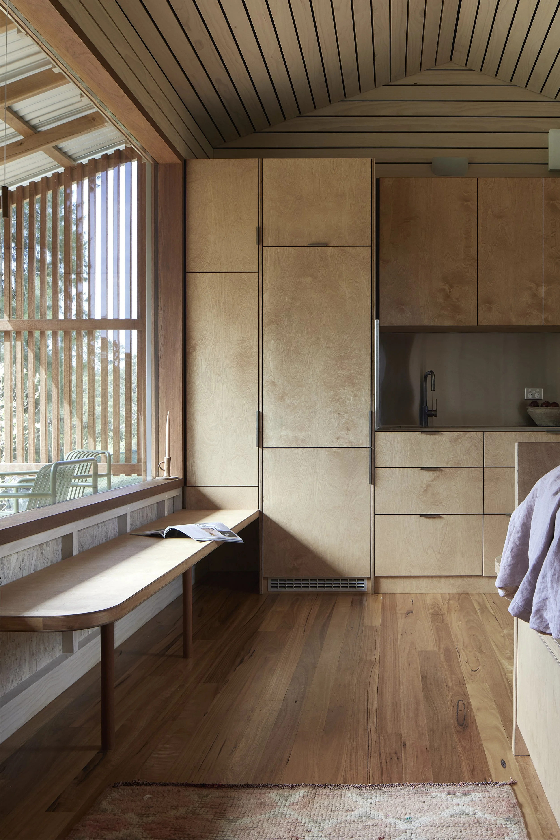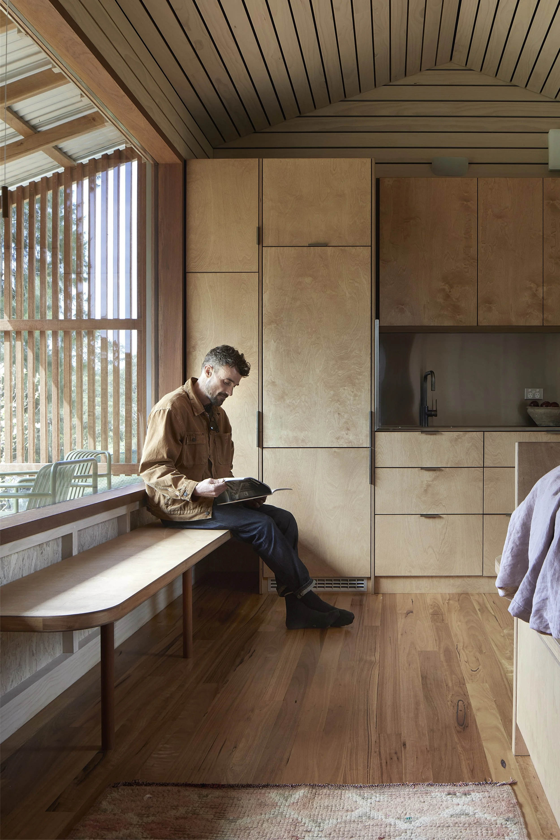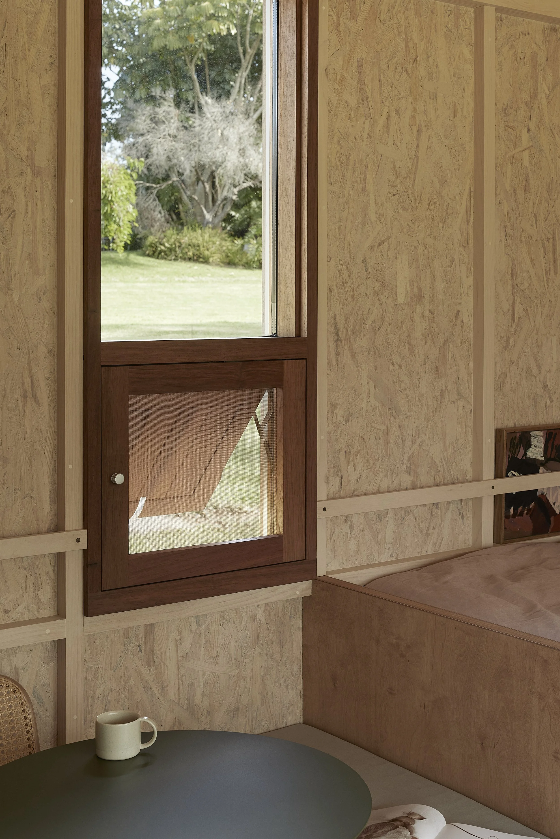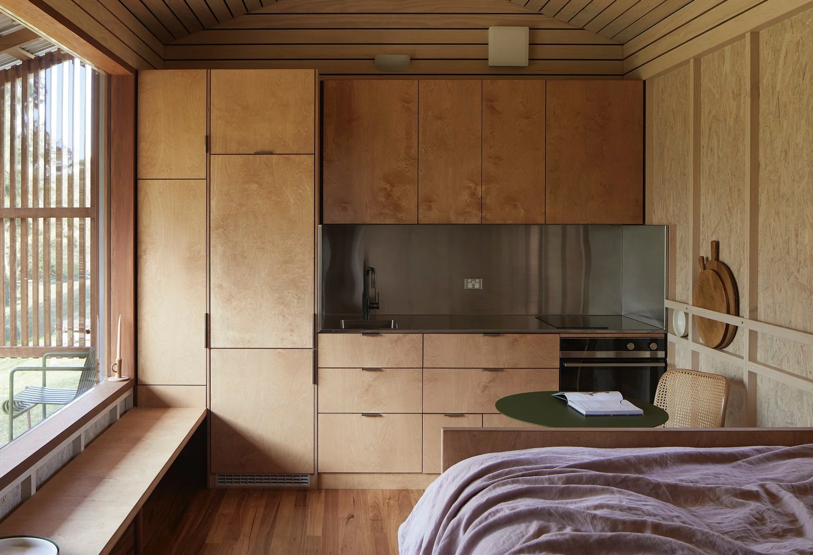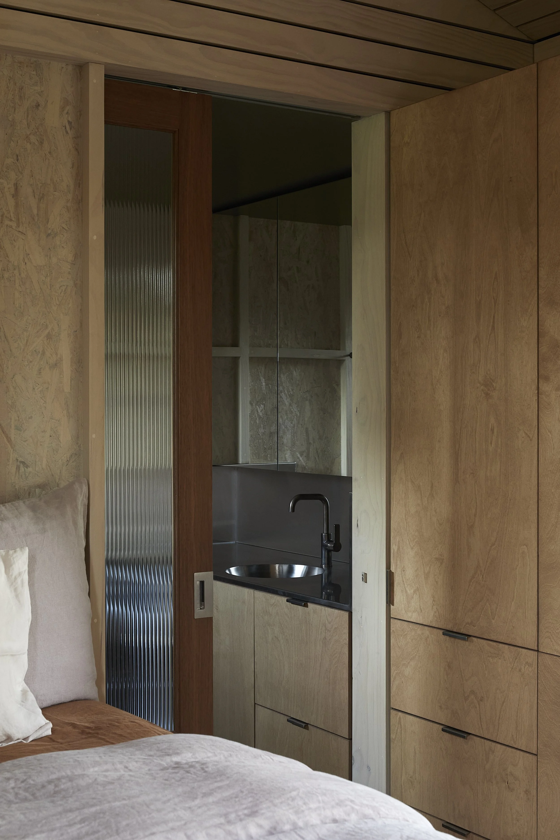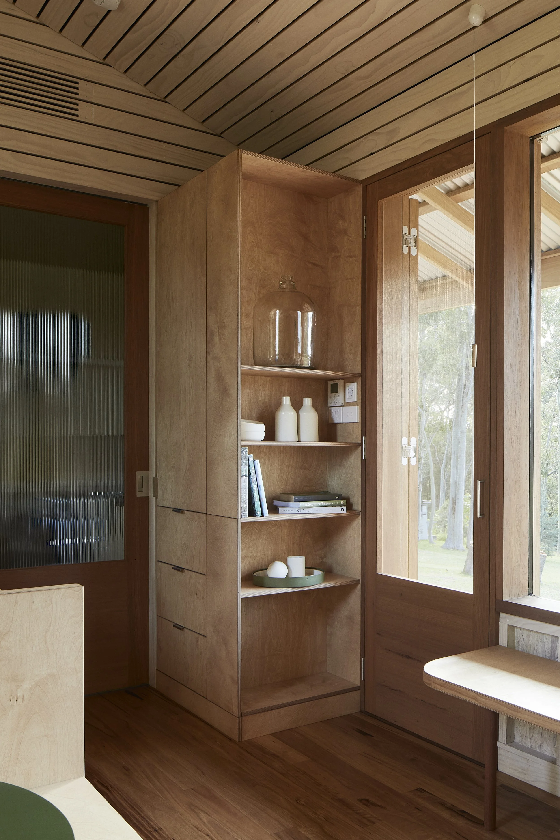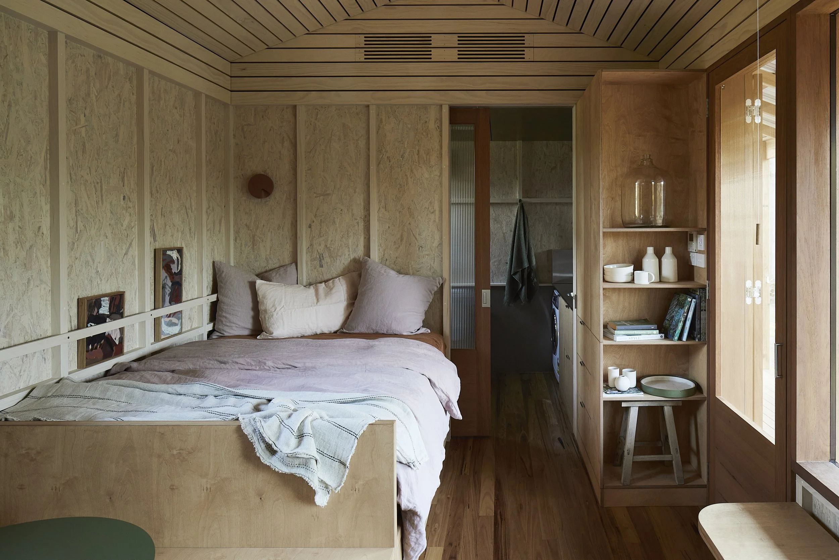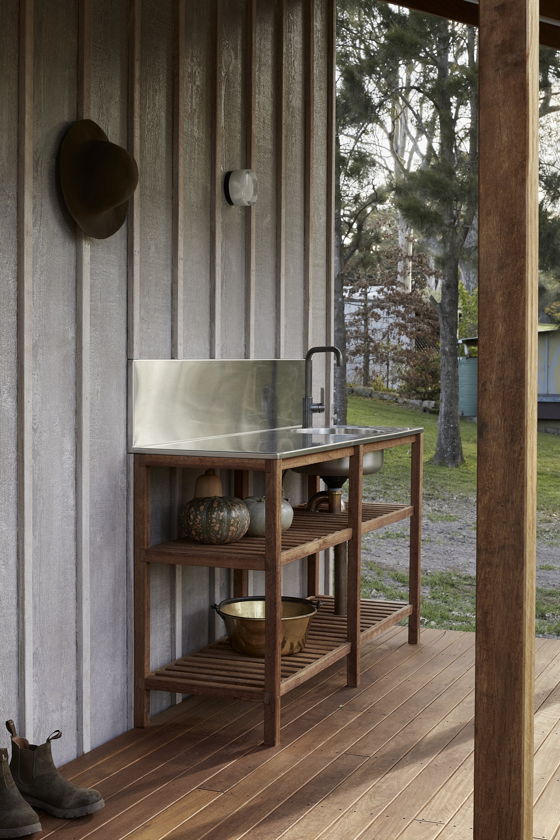Passive Prefab Pod by Studio Dot & Evan Graham
Integrating Passivhaus principles and building biology, Studio Dot and builder Evan Graham have created a sustainable studio pod that explores the intersection of thoughtful design, comfort, health and sustainability.
Words: Hande Renshaw I Photography: Alex Mcintyre I Styling: Monsoon Living I Build: Evan Graham
Passive Prefab Pod is designed and built to Passive House principles, resulting in outstanding levels of thermal comfort, air quality and energy efficiency.
‘Our goal was to create a studio adhering to Passivhaus principles, resulting in exceptional levels of thermal comfort, air quality, and energy efficiency,’ says Steele Olney.
‘During periods of extreme heat or cold, when air quality is low due to air pollution or bushfire smoke, you can close all your windows (like most Australians do on a scorching summer's day) and let the heat recovery ventilation system do its work,’ says Steele Olney.
A built-in seating area fosters social interaction.
The windows and doors can be opened to the outside environment, whether that be the cooling ocean breeze or the crisp evening air.
Despite its compact size, the kitchen is fully equipped for comfortable and permanent living.
Joining forces with builder Evan Graham, Newcastle-based architect Steele Olney, of Studio Dot, has created a sustainable prefabricated pod that can be transported to almost any location, whether it’s a studio space in a suburban backyard or a weekender on rural land.
Having previously worked together on several projects, the idea for the project came about after Steele and Evan began discussing their shared experience in the industry, discovering their core values were incredibly aligned. ‘Both of us were intrigued by the notion of exploring how a compact floorplan could provide a practical solution for many individuals without compromising comfort, health and performance. The design has been conceived in response to sky-rocketing building costs and our desire to streamline quality sustainable architecture,’ shares Steele.
The project focuses on providing a compact living space that minimises energy consumption whilst utilising environmentally friendly materials. ‘Recognising the growing amount of time people spend indoors and the often unhealthy nature of indoor environments, our goal was to create a living solution that prioritises internal comfort, energy efficiency, and the use of non-toxic materials,’ Steele says.
The journey from initial concept discussions to the completed 25-square-metre cabin spanned almost 18 months, one major challenge and setback was sourcing local sustainable materials and finishes that were both low in formaldehyde and cost-effective. ‘Additionally, finding local suppliers who work with these materials proved to be quite challenging. We’re continually researching materials and believe as time goes on, more products will become more readily available,’ says Steele.
The design of the cabin was inspired by the iconic Australian miner’s cottage, the floorplan within the compact cabin simple, yet incredibly functional. ‘Our design seeks to foster a connection between the studio and the Australian landscape, inviting people to feel a sense of familiarity and belonging,’ he says.
The pods include a fully equipped kitchen, bathroom and laundry, a living/dining/sleeping space and a covered veranda. Inside there’s a built-in seating area, a bed that doubles as storage, integrated appliances and furniture optimise the available area, and despite its compact size, the kitchen is fully equipped for comfortable and permanent living.
The primary material used in constructing the pods is timber. ‘Extensive research guided our selection towards products that are as natural as possible, inherently low in formaldehyde, airtight, vapor-permeable, and lightweight,’ Steele says. ‘Designed in adherence to Passivhaus principles, the structure is also airtight and features a highly efficient heat recovery ventilation system, double-glazed timber windows and doors, dense insulation throughout the roof, walls, and floor, and thermal bridge-free construction,’ he adds.
The pre-assembled pods are available from $245,000 for the studio and veranda, and take around 14 weeks to construct.
‘Prefabrication offers the advantage of eliminating unforeseen costs and potential delays in the building process, whilst construction in a controlled environment minimises the impact of weather and in particular moisture, which compromises build quality,’ adds Steele.
The bathroom is beyond the sliding door.
‘The primary material used in constructing the studio is timber—extensive research guided our selection towards products that are as natural as possible, inherently low in formaldehyde, airtight, vapor-permeable, and lightweight.’
The simple yet incredibly functional interior includes a bed, which also doubles as storage.
“The project focuses on providing a compact living space that minimises energy consumption whilst utilising environmentally friendly materials.”
‘We saw an opportunity to explore the intersection of thoughtful design, comfort, health, and sustainability—we wanted to see if we could find the balance.’
‘We see an opportunity for people to have flexibility, choice and viable long-term options for downsizing, freeing up larger homes for families and contributing to more efficient use of housing resources.’
‘Prefabrication greatly reduces construction waste, which is a major environmental concern.’




