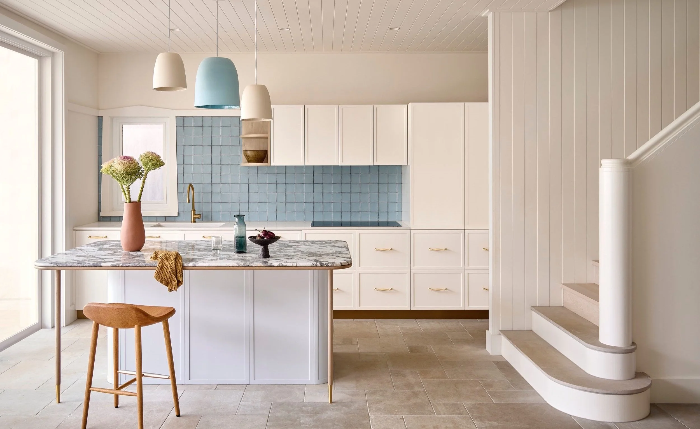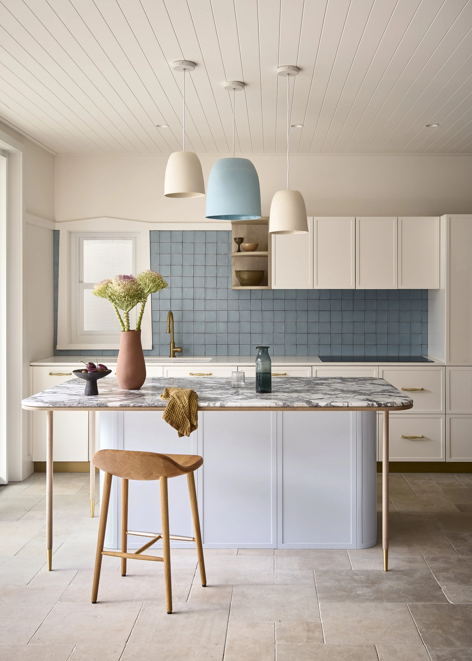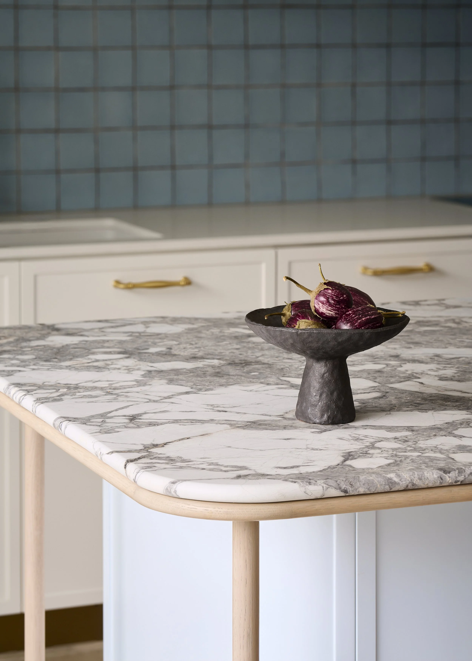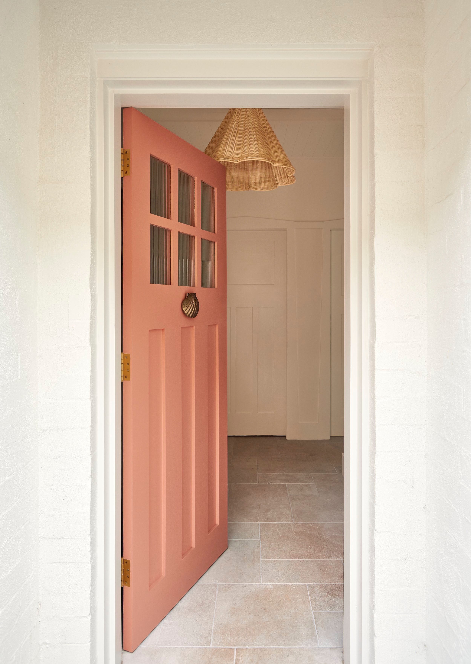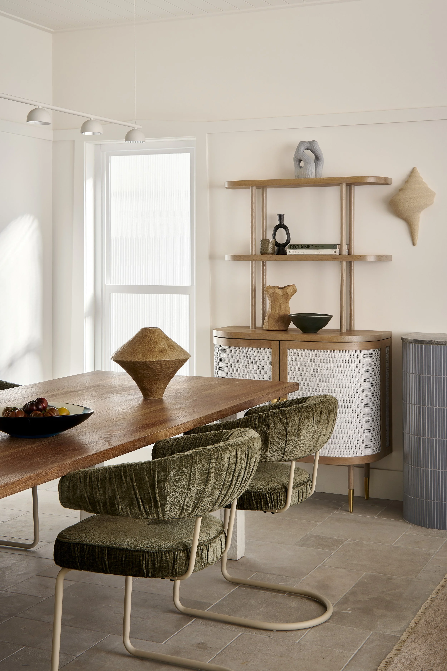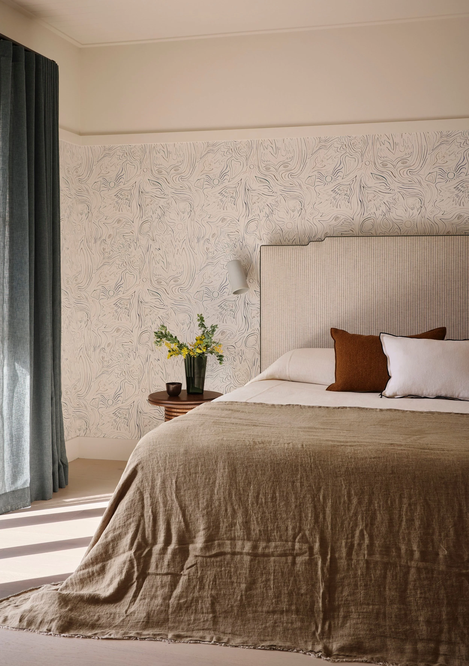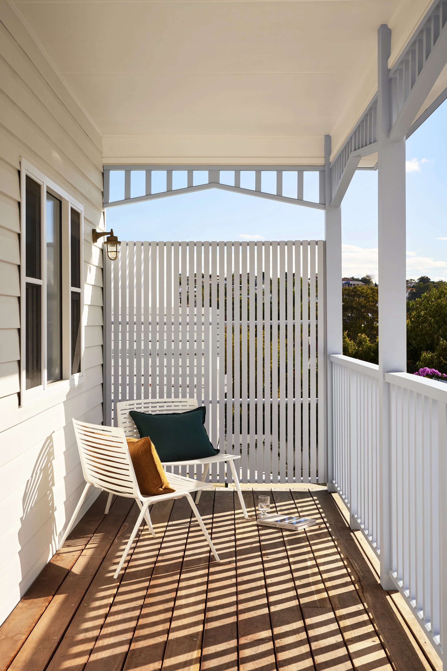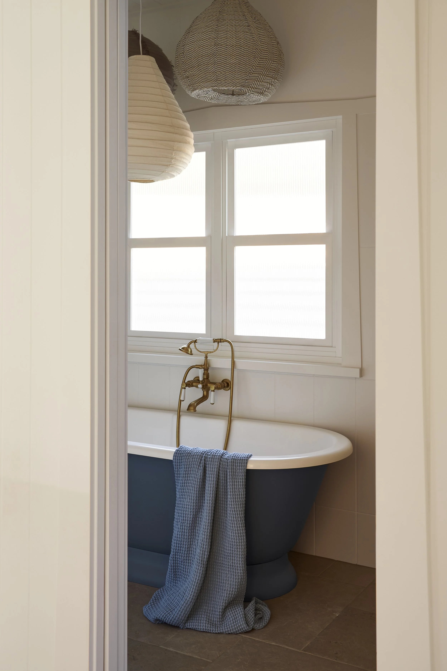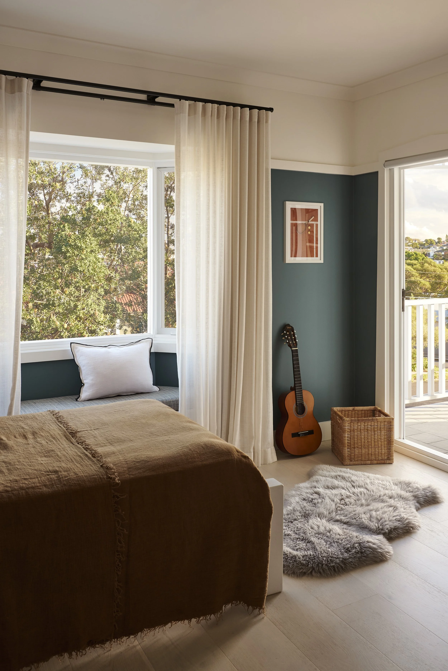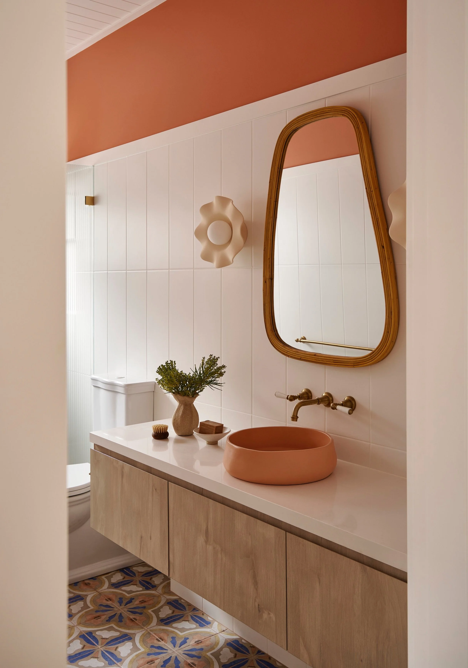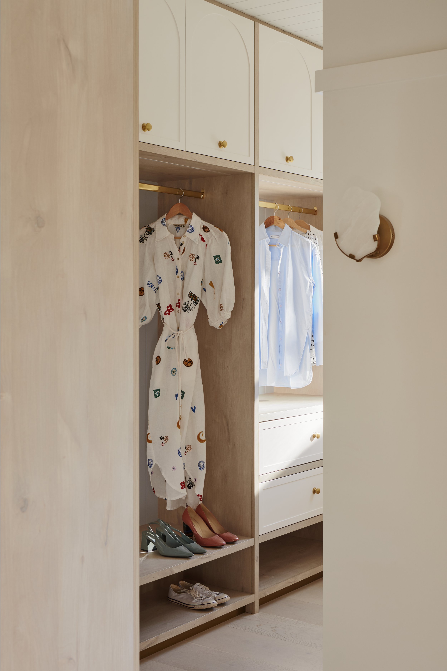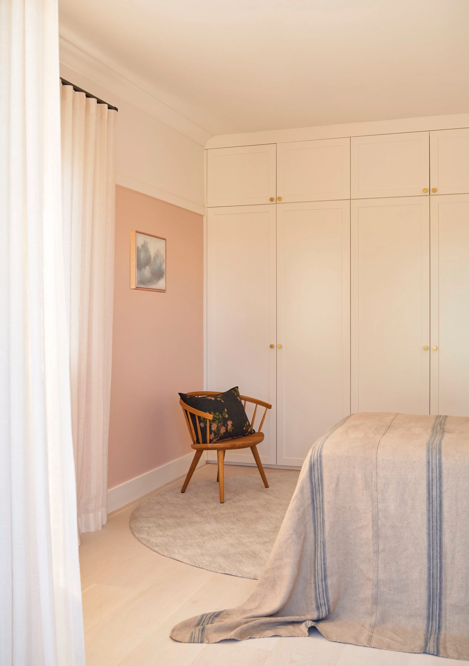Peachy Keen—A Family Home Revived By Revel Design
Nestled in the heart of Bronte Beach, Peachy Keen by Revel Design has been transformed from a house burdened by a series of ill-conceived renovations into a joyful, functional, and deeply personal family home.
Words HANDE RENSHAW Photos FIONA SUSANTO Architecture & Interior Design REVEL DESIGN Editorial Styling HOLLY IRVINE
Dome Lights from Mud, Arashi natural stone on benchtop from Skheme, Garonne Modular Limestone from Eco Outdoor.
Footed Bowl by Katarina Wells from Curatorial+Co. Arashi natural stone on benchtop from Skheme.
Artwork: In the Artificial by Isabelle de Kleine and Onishi Vessel #23 by Kerryn Levy, Balancing (brown vessel) by Katarina Wells from Curatorial+Co. Custom free standing cabinets with blue-painted rattan inserts designed by Revel Design.
Etna Rattan Pendant from Dunlin, front door colour Italian Clay by Dulux.
Olive velvet dining chairs from Trit House, Balancing (vessel on table) by Katarina Wells from Curatorial+Co. Shell sconces from Black Salt Co. On shelf: Closed Form #23 and Wise Lady 3 by Kerryn Levy from Curatorial+Co.
Artwork: Heart to Heart by Theresa Hunt, represented by Curatorial+Co. Olive velvet dining chairs from Trit House.
Artwork: Waters of the Diwata by Chloe Caday represented by Curatorial+Co.
Orb Mirror Wall Light by Lighting Republic from Lightco, Carribean Bahamas tiles from Di Lorenzo.
“We are so proud of how this home is performing under the pressure of a busy, joyful family life.”
Sunbird wallpaper from These Walls.
The design journey for Peachy Keen began with an unexpected muse: a well-loved throw rug. ‘Our client had this throw rug for years, and it perfectly captured their aesthetic—warm, fun, and full of personality,’ says interior designer Claire Richardson of Revel Design. The piece became the foundation for the home’s material and colour palette, guiding the selection of robust yet playful finishes to suit a bustling household of five.
Within the spaces, functionality was just as important as aesthetics for the design of the home—the once-cramped ground floor was reimagined, with the staircase relocated to open up a seamless connection between the kitchen, living, and dining areas. A new mudroom now links the kitchen directly to the front door, an essential feature for an active family.
Upstairs, the family’s needs dictated a clever layout—the three children’s bedrooms are arranged around a central landing, with a shared bathroom designed for seamless morning routines—separate areas for the shower and toilet ensure privacy, allowing for multiple users at once. Meanwhile, the parents’ suite, with its north-facing balcony, offers a retreat-like space, overlooking the leafy backyard.
Architectural details pay homage to the home’s past. ‘There were these sweet triangular architrave “hats’” over the doors, and we echoed that shape in the external balcony fretwork,’ says Revel Design architect, Kat Prowse. This subtle nod to heritage, combined with contemporary design elements, ensured the renovation feels cohesive and respectful to the home’s original character.
Among the many celebrated spaces in Peachy Keen, the ground floor bathroom holds a special place for Claire. ‘It started as a purely functional, high-use zone, but it became a place where the boldest colour choices found a home,’ she says. With its peach-toned walls and matching sink, it’s a playful yet sophisticated expression of the home’s palette.
In the living room, bespoke curved oak cabinetry flanks the fireplace, featuring painted rattan door inserts and petite brass feet. The shell sconces, sourced from Black Salt Co., bring a soft, organic glow to the space, creating a cosy atmosphere that’s perfect for winding down in the evening.
The kitchen had to be a workhorse for the family, seamlessly integrating with the laundry and mudroom, while also maintaining a strong design presence. ‘We picked up on the home’s existing architectural details, ensuring the cabinetry felt like it belonged,’ says Kat. The double bullnose edge on the kitchen island—crafted in stone and timber—is a detail that ties the space together, echoing the brass feet of the living room cabinetry.
The project wasn’t without its logistical hurdles—the property straddles the boundary between Waverley and Randwick Councils, meaning that the driveway and carport required separate council approvals—testing the patience of all involved. Additionally, an existing shared driveway had to be preserved, requiring careful coordination with neighbours who had lived in the area for over 80 years. ‘There were always curious eyes on the project,’ says Claire. ‘The building team took great care of them, but we definitely had an audience!’
At its core, Peachy Keen is a home that celebrates design balanced with the realities of family life. It’s as robust as it is beautiful—layered with colour, texture, and mindful details.
‘Seeing this home perform under the pressure of a busy, joyful family life is what makes us most proud,’ shares Kat.
With its seamless blend of character, warmth, and functionality, the home stands as a testament to how good design doesn’t just shape a home—it enriches the way people live within it.
The bathroom design is equally focused on form and function.
Mirror from Family Love Tree, Pearl Sconce Light from Robert Gordon, Basin from Mood Co, Dulux Italian Clay paint on feature, Carribean Haiti tiles from Di Lorenzo.
Mirror from Family Love Tree, Pearl Sconce Light from Robert Gordon, Basin from Mood Co, Dulux Italian Clay paint on feature, Carribean Haiti tiles from Di Lorenzo.
Raw Edge wall sconce from Crate & Barrel.
Artwork: Free by Susie Dureau represented by Curatorial+Co. Rug from The Rug Establishment, Striped bedspread from In The Sac.


