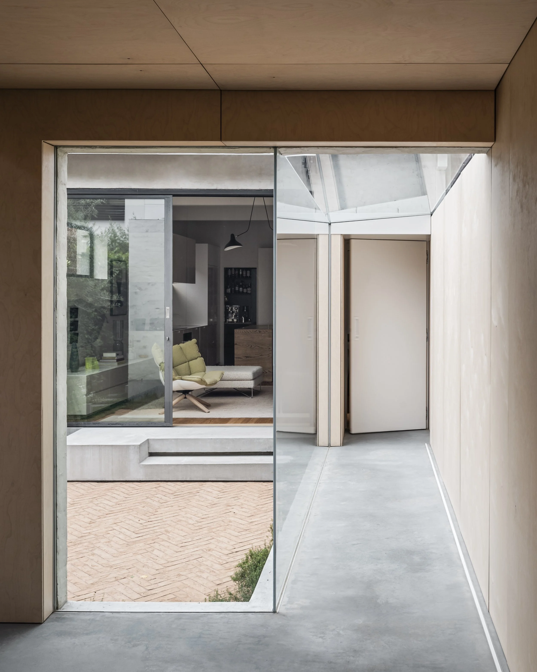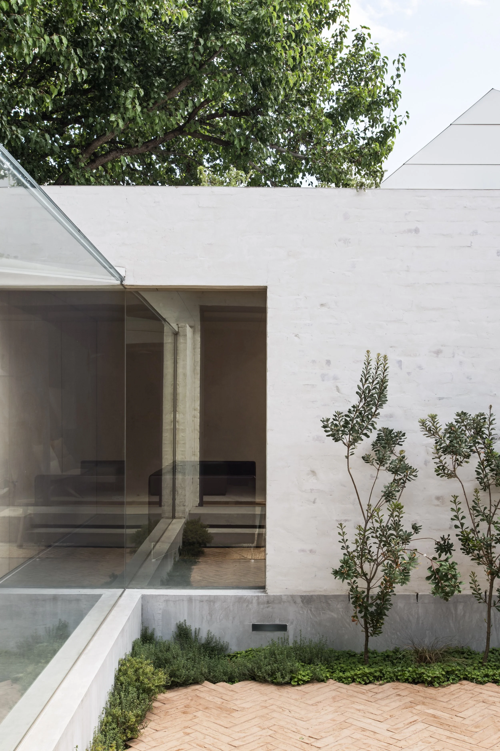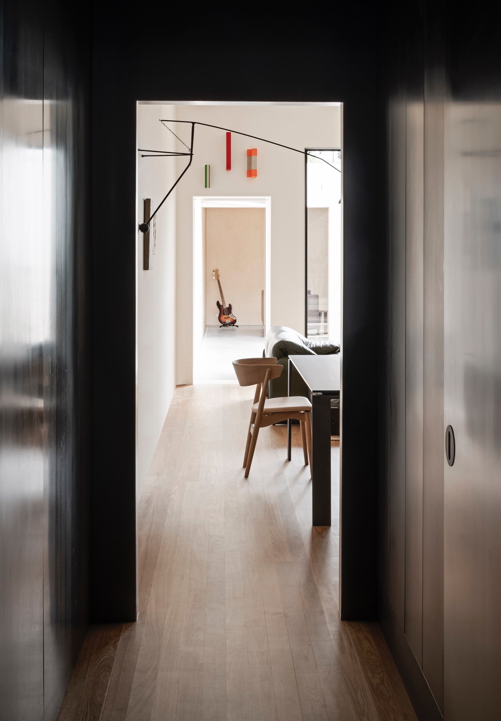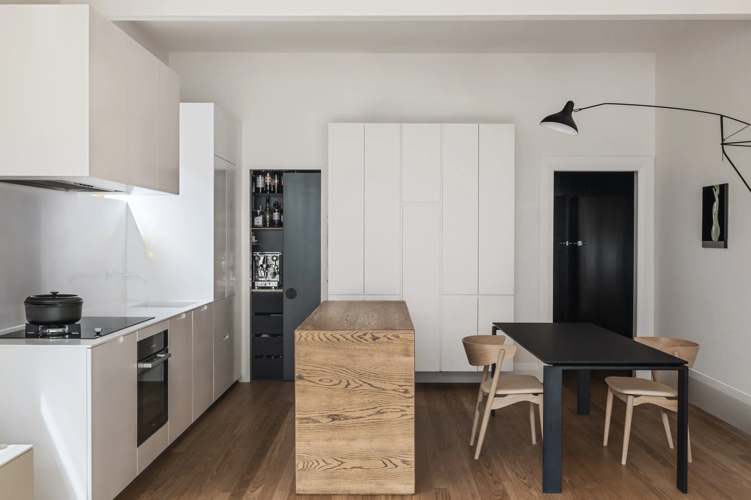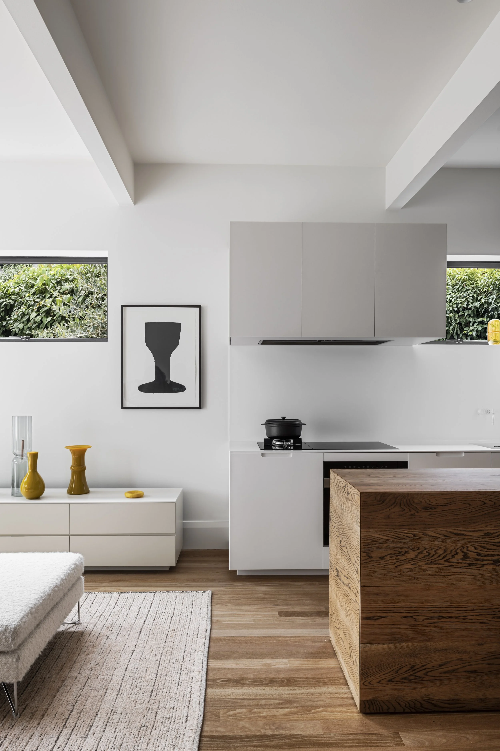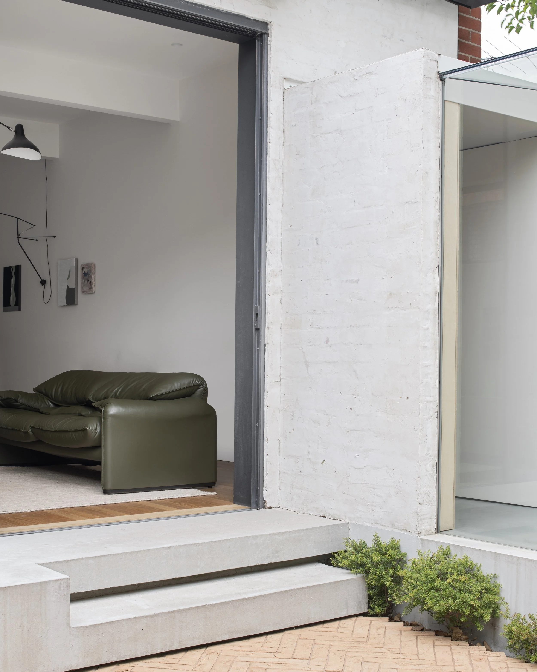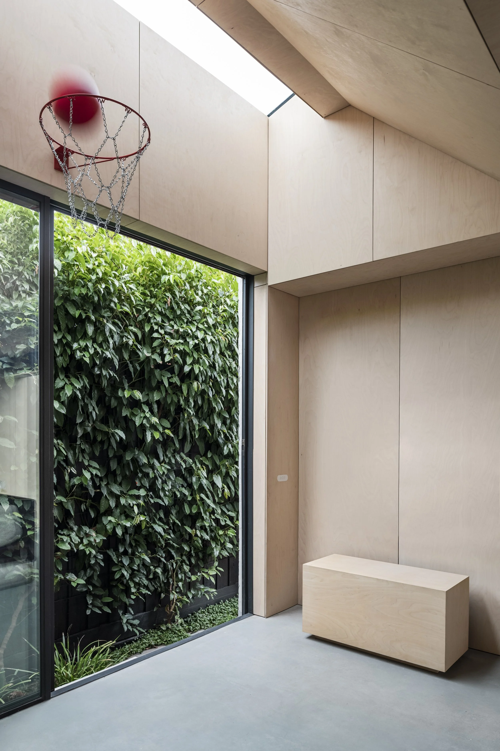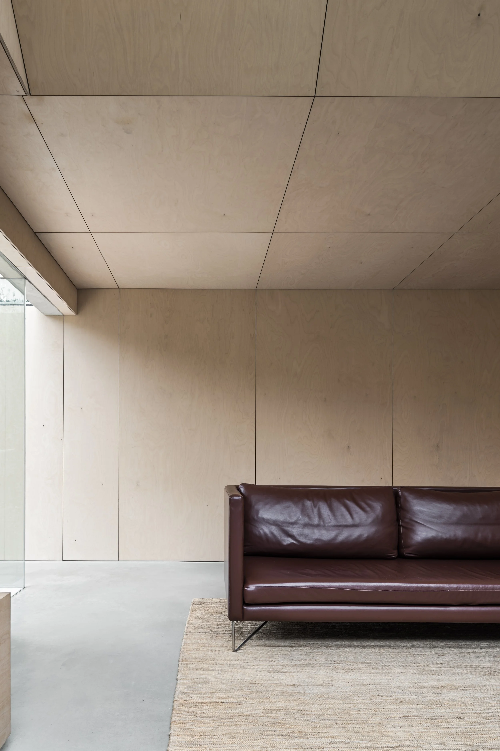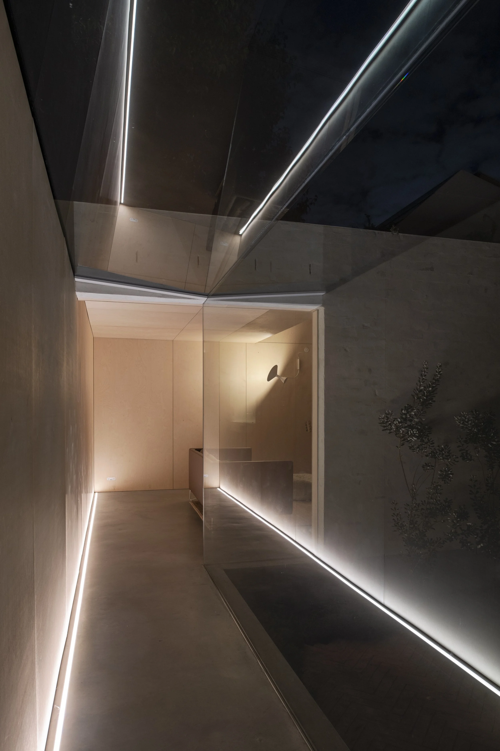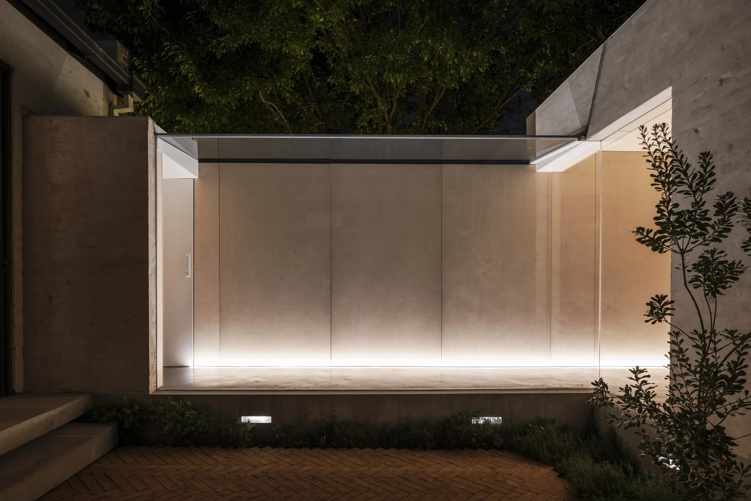Prahran House by Melanie Beynon
Architect Melanie Beynon chose to expand her own compact Edwardian family home – creating light-filled spaces which link the indoors to the outdoors.
Words: Hande Renshaw I Photography: Tom Blachford
Artwork (above door) by Louise Blyton, Artwork on right by Kate Tucker, Husk armchair by B&B Italia, Maralunga Sofa by Cassina, ottoman by MAP Furniture, Mantis light from In Good Company. Photo: Tom Blachford
Artwork on right by Kate Tucker, Husk armchair by B&B Italia, ottoman by MAP Furniture. Photo: Tom Blachford
A minimal glass corridor links the new extension to the original home. Photo: Tom Blachford
Artwork by Kate Tucker, Husk armchair by B&B Italia, ottoman by MAP Furniture. Photo: Tom Blachford
‘The home thoughtfully transitions from Edwardian facade to heightening each space via tonal variety, based on use,’ says Melanie Beynon. Photo: Tom Blachford
Artwork (above door) by Louise Blyton, Mantis light and Sibast dining chairs from In Good Company. Photo: Tom Blachford
Artwork by Robert Jacks, dining table by Kartell, Sibast dining chairs from In Good Company. Photo: Tom Blachford
Architect Melanie Beynon had a strong attachment to her existing Edwardian residence in Prahran in Melbourne, yet her family required additional room for their expanding needs. Instead of relocating to a bigger house, Melanie decided to renovate and expand her compact home with an extension that includes the addition of a new indoor living space and an outdoor courtyard.
‘Our design transformed cramped quarters into a high-performing, light-filled dual living space that can sustain the dynamic long-term needs of an active family,’ says Melanie.
The extension, linked to the original home through a simple glass pathway, is both functional and a design feature - the new design has enlarged the capacity of the home while also directing attention to the courtyard and adding an abundance of natural light.
‘We were limited with the height of the wall on the boundary due to overshadowing so it was necessary to have a thin roof – glass seemed the best solution given the desire to draw in as much light as possible,’ Melanie says.
The design leans on materiality and craftsmanship, exposing the raw qualities of materials. This tactile approach starts in the interior detailing and extends to the exterior, with burnished concrete floors, plywood lined walls and a hand applied micro cement exterior wall finish and handmade terracotta pavers.
Within the original part of the home, the open-plan kitchen, living and dining space have also undergone a renovation to make the most out of practicality and storage for the family. Joinery painted in Dulux Natural White, white Vola tapware, and an aluminium splashback coated with Dulux Shoji White create a contrast against the original stained timber flooring.
The highly customised new design caters to the current and long-term needs of the family, striking a balance between a high-performing communal space and intimate private spaces, allowing for multiple activities ranging from entertainment to home rituals. The new extension also acoustically separates the family into adult and kids zones with a visual connection between the two.
‘We had an inside-out approach to the built form of the extension to prioritise our living requirements, while being sympathetic to existing conditions.’
Within the original part of the home, the open-plan kitchen, living and dining space have also undergone a renovation to make the most out of practicality and storage for the family. Photo: Tom Blachford
The central courtyard is the mediator between the existing home and the new space, creating an exterior living volume. Photo: Tom Blachford
“The glass link between old and new was designed for minimal visual impact on the exterior space, whilst allowing maximum light to enter the existing house.”
The new addition was built with longevity in mind with the use of concrete, bricks and plywood. Photo: Tom Blachford
Robust plywood runs along the walls and ceiling frame in the new part of the home. Photo: Tom Blachford
Integrated artificial illumination lights up the walkway in the evenings. Photo: Tom Blachford
The glass walkway connects the old and new parts of the home. Photo: Tom Blachford
‘The natural light that floods the space via the north facing skylight and glass link by day and by night the artificial illumination that binds the spaces together,’ says Melanie Beynon. Photo: Tom Blachford






