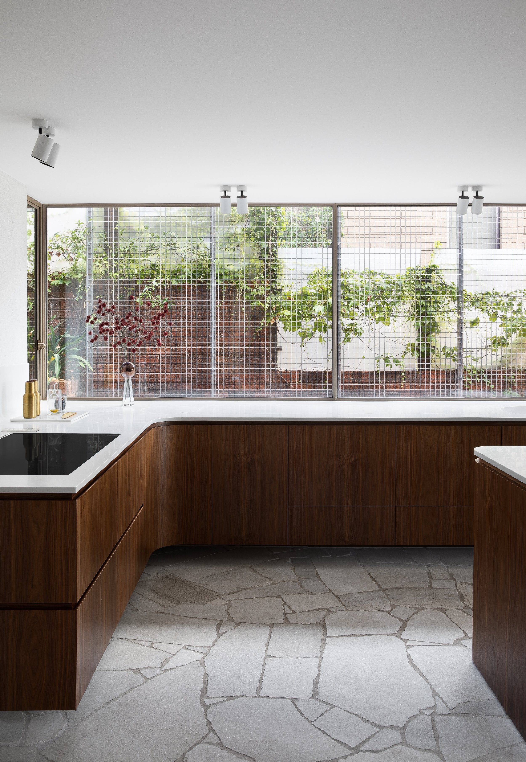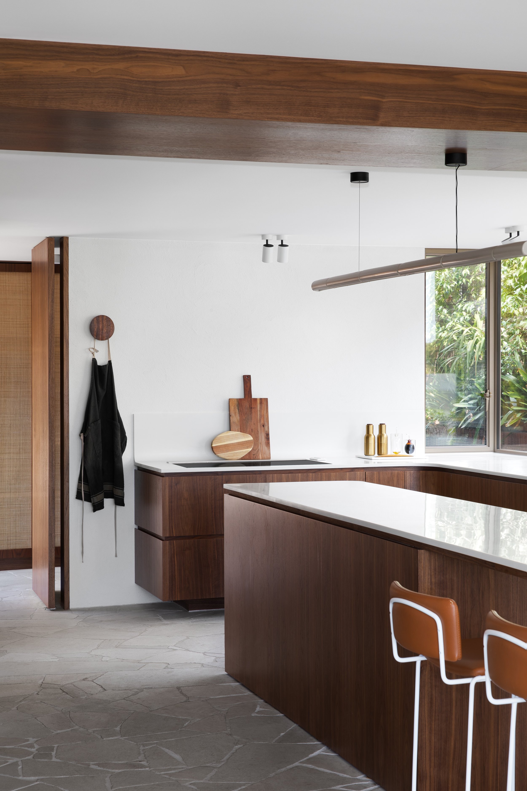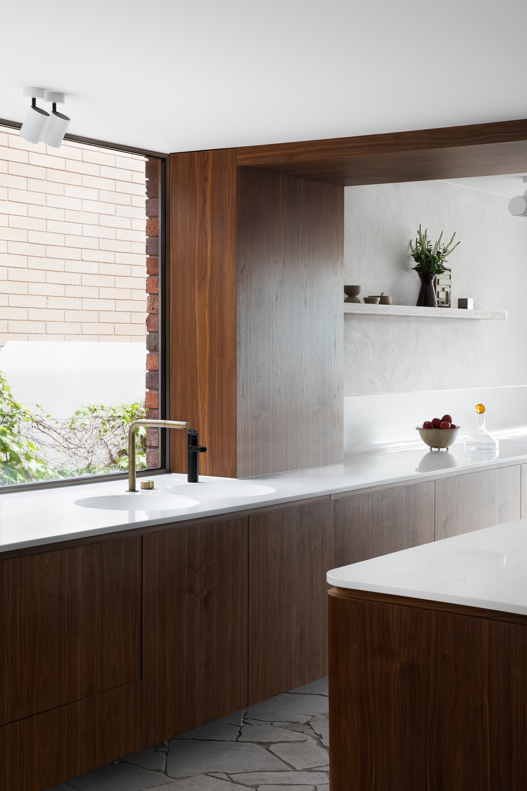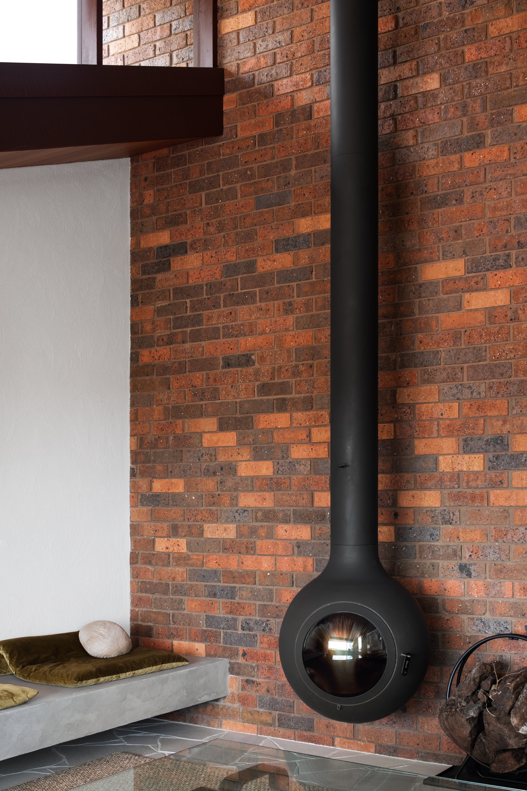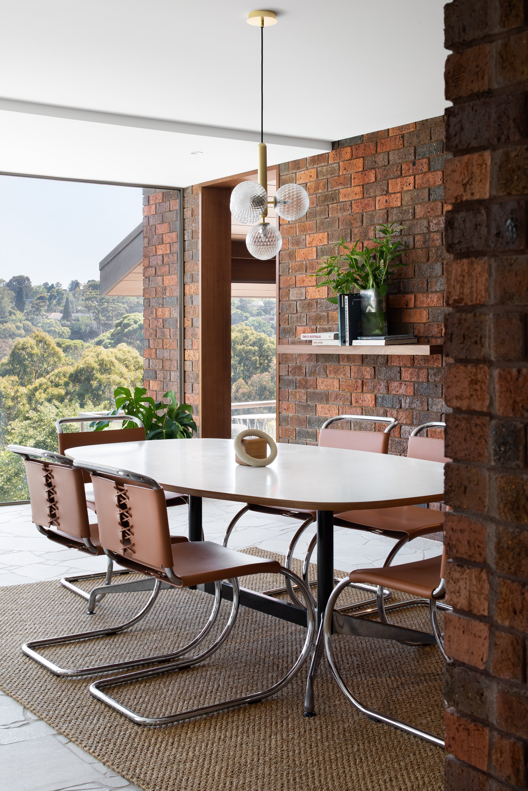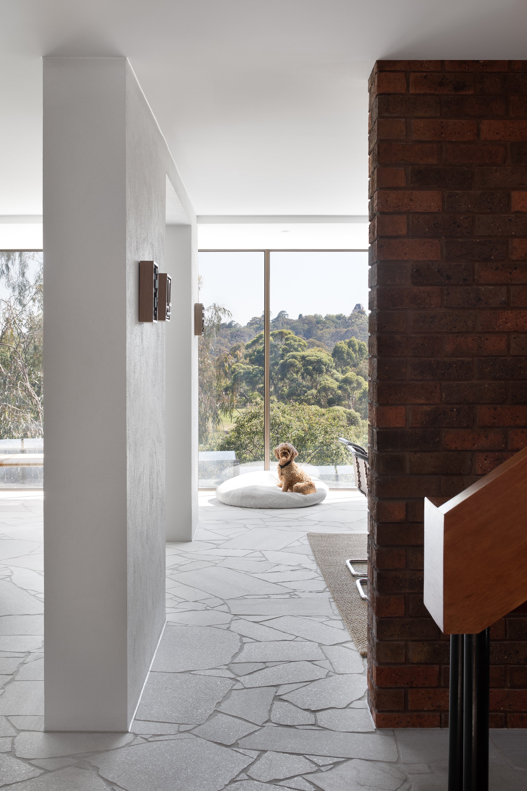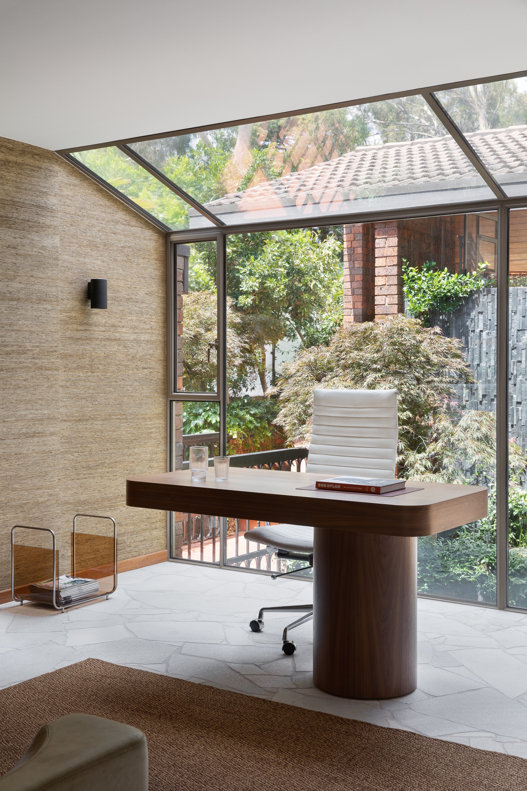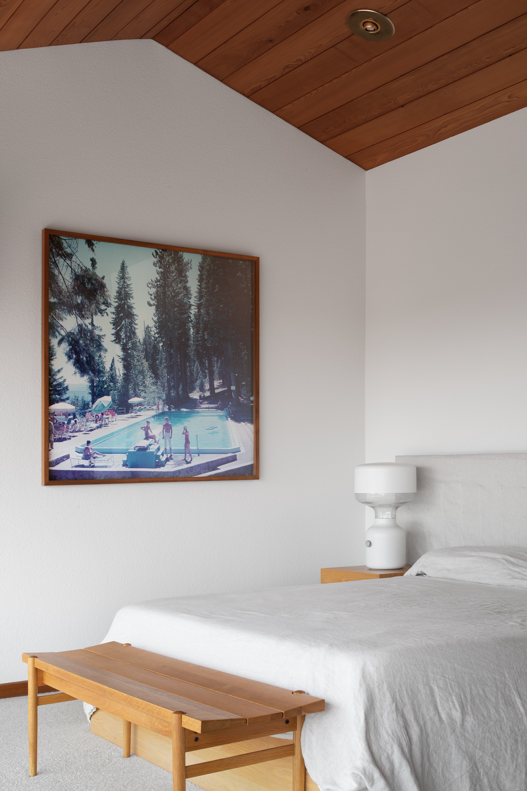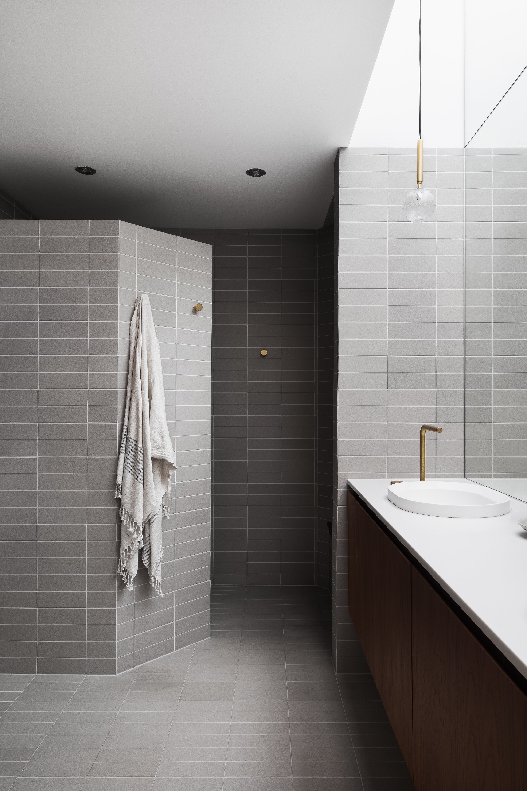Raheen by C.Kairouz Architects
Raheen, designed by C.Kairouz Architects draws on its 1970s mid-century roots – the design respectfully linking the past with the contemporary and vibrant family home.
Words: Hande Renshaw I Photography: Emily Bartlett
The new kitchen blends in seamlessly with the original home’s 1970s details.
One of the primary challenges faced in renovating the home was striking the balance between preserving the original design and introducing modern elements.
A significant part of the home’s reconfiguration was focused around the kitchen, which needed to be transformed into a modern, functional, and aesthetically pleasing space for both everyday use and entertaining.
A key aspect of the brief was to ensure that the home offered more functional space to comfortably accommodate the family's needs. Photo:
Located in Kew, Melbourne, Raheem, recently redesigned by C.Kairouz Architects, was deeply rooted in preserving and honouring the original 1970s mid-century design of the home.
Originally designed by Chancellor & Patrick Architects, the renovation was guided by the clients' strong commitment to preserving the home’s authenticity. What sets Raheen apart is its contemporary reimagining while paying homage to the mid-century design, safeguarding the lively nostalgia and retaining numerous original features. Raheen serves as a tasteful rejuvenation of the spirit of the 1970s, artfully blending the past with contemporary living, resulting in a dynamic family home.
A key element of the brief’s requirements was to provide a home with increased functional space that would readily meet the family's requirements. This involved enlarging and reorganising the living areas to establish a more spacious and welcoming setting suitable for family gatherings and hosting guests. A substantial portion of this restructuring focused on the kitchen, where the goal was to turn it into a contemporary, practical, and visually appealing area suitable for everyday use and entertaining guests.
Preserving the home's original character while adhering to modern living standards posed a multifaceted challenge – the renovation needed to address the existing, dimly lit, and tightly spaced living areas, demanding significant reorganisation to establish a brighter and more open atmosphere. Another hurdle involved harmoniously blending the new components with the unique existing materials, such as the textured brickwork and vaulted ceilings clad in cedar. ‘One of the primary challenges faced in renovating the project was striking the delicate balance between preserving the original design and introducing modern elements,’ says C.Kairouz Architects.
Preserving Raheen's originality while bringing it up to date required a painstaking attention to every aspect. This involved a thorough focus on the choice of materials, such as natural rattan, softly curved Corian stonework, and luxurious warm walnut finishes, complemented by a blend of metal accents. These components seamlessly blended with the pre-existing textures and materials.
To tackle the issue of dim and cramped living areas, the architects revamped the floor plan, incorporating irregularly patterned stonework and plastered walls to reflect natural light throughout the interior. This not only illuminated the inside spaces but also framed picturesque tree-lined views.
The renovation embraces the essence of the mid-century era by safeguarding the initial fixtures and fittings and by honoring the warm, rich hues of the meticulously restored textured brickwork. The outcome is a dynamic mid-century gem that flawlessly unites historical elements with modern opulence, paying tribute to Raheen's spirit, while bringing it into the contemporary era.
The renovation embraces the mid-century spirit by preserving original fixtures and fittings and by respecting the rich, warm tones of the restored contrasting brickwork.
The renovation had to work with the existing low, dark, and dense living spaces, which required a substantial reconfiguration to create a more open and light-filled environment.
Careful consideration was given to materials, including natural rattan, rolled-edged Corian stonework, and rich warm walnut finishes, along with mixed metal accents.
The living space opens up to the pool.
“One of the primary challenges faced in renovating the project was striking the delicate balance between preserving the original design and introducing modern elements.”
The interior maintains the home's original character, while recognising the necessity of modernising the home to accommodate a contemporary family lifestyle.
Expansive windows fill the home with natural light.
The master bedroom features a vaulted ceiling clad in cedar timber.
A contrast to the rest of the home – the modern and simple bathroom space.




