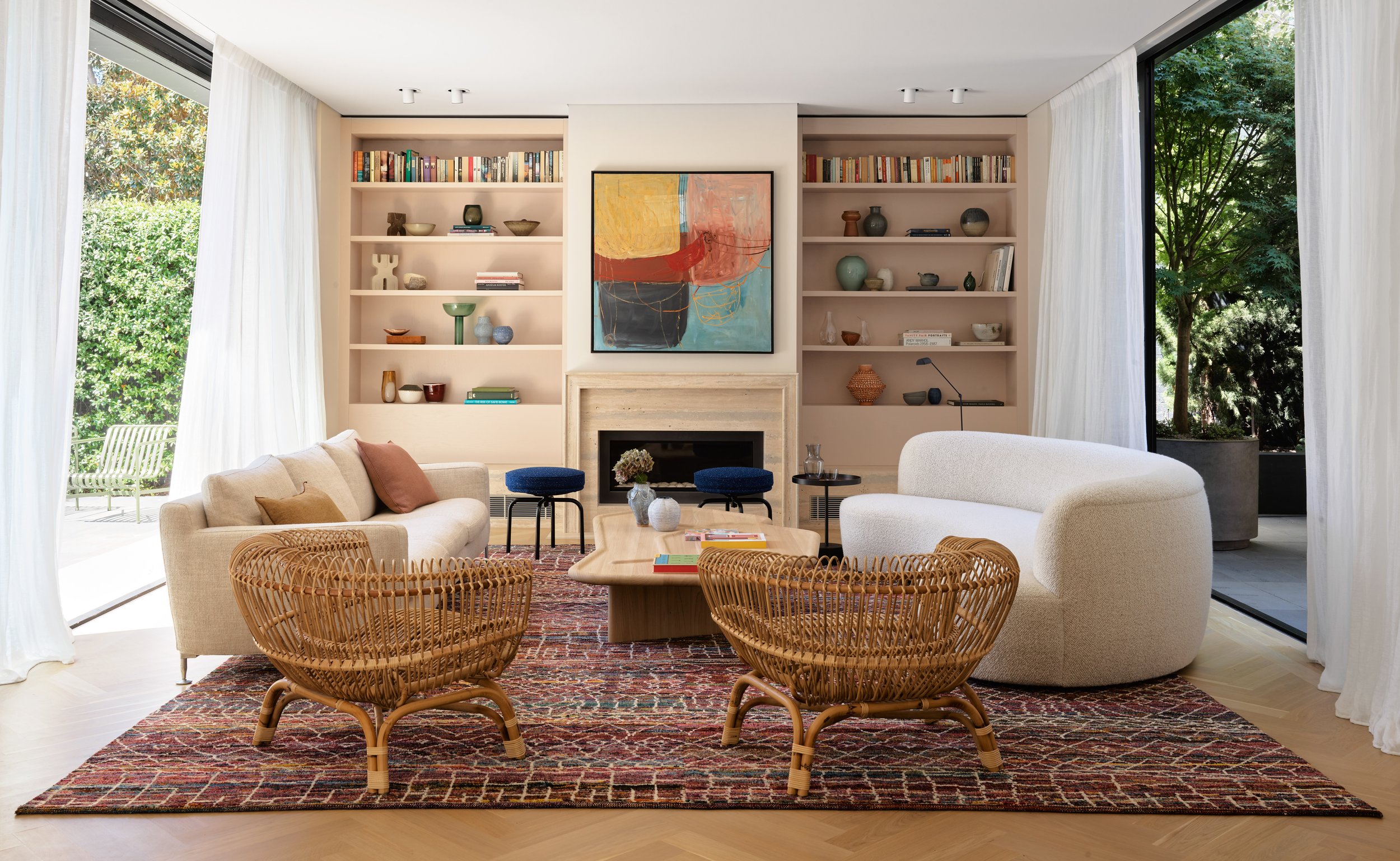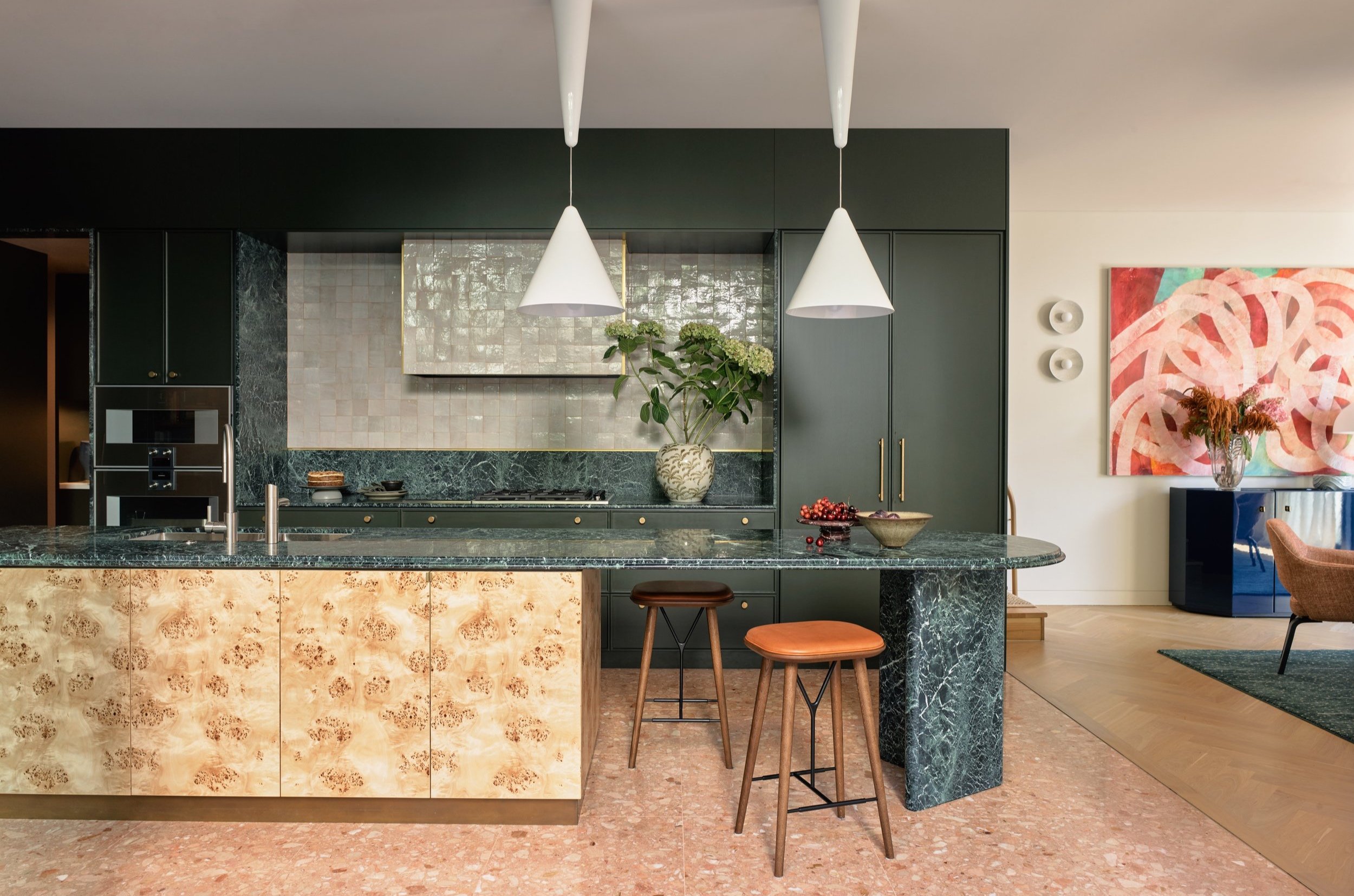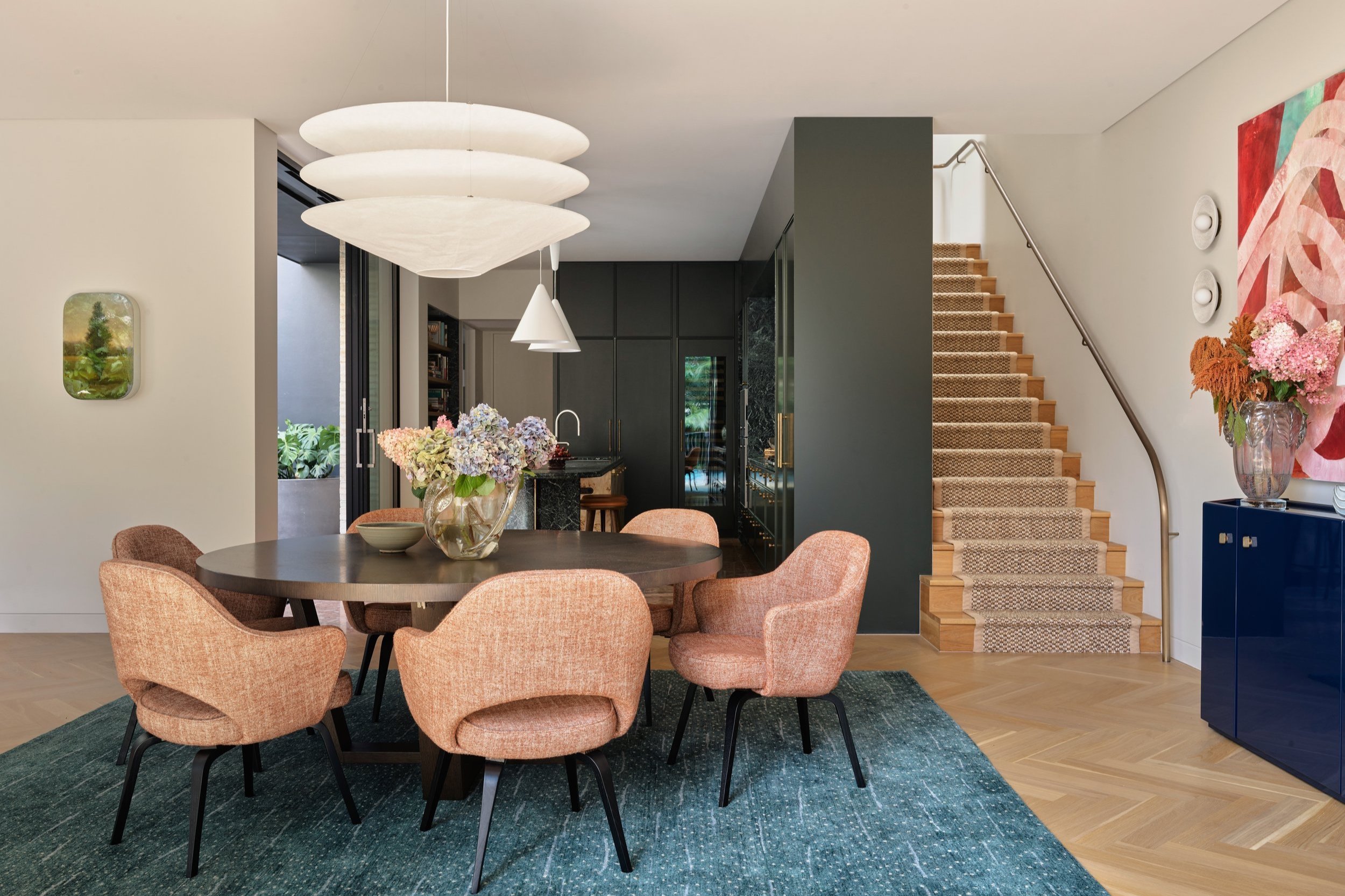Salsa Verde by Arent&Pyke
Drawing on the homeowner’s nomadic spirit, Arent&Pyke transform a former worker’s cottage in Sydney’s East—injecting colour, art and decadent, yet timeless, materiality into the spaces.
Words: Hande Renshaw I Photography: Anson Smart I Interior Design: Arent&Pyke I Styling: Claire Delmar
Verde Guatemala marble, glazed off-white Moroccan tiles, a burl veneer and soft terrazzo floors feature in the kitchen.
Verde Guatemala marble is contrasted against a burl veneer.
The striking Verde Guatemala marble in the kitchen.
The rich palette of the kitchen is echoed in the dining space.
Ceramics made by local artists and books fill the shelves in the living room.
Arent&Pyke custom-designed the two sofas in the living space.
It’s hard to believe that Salsa Verde was once a humble former worker’s cottage. Renovated into a large four-bedroom, five-bathroom house by architect Sam Crawford several years ago, Arent&Pyke recently stepped in to add new layers into the home – injecting colour, texture and luxury into the warm and eclectic interior spaces.
Located in Eastern Sydney, the homeowners spent years living abroad in a number of different homes, including New York and Hong Kong. ‘Our clients were yearning for a joyful home that would feel uniquely theirs, where they could settle with their three children,’ shares Arent & Pyke.
Key to the latest revitalisation of the home was the creation of a connection between indoors and outdoors, while framing the views and also opening up the internal spaces.
The dining and living spaces were opened up by removing a block of timber joinery between them – the spaces now look onto the new kitchen, a decision that improves the functionality and flow of the three spaces
The bold kitchen is a feast of colour and materiality, combining the bold Verde Guatemala marble, glazed off-white Moroccan tiles and a burl veneer. This richness and warmth found in the kitchen is echoed in the furnishings throughout, with jewel toned rugs and artworks bringing a joyful energy into the spaces.
While there’s a vivid palette and plenty of pattern within the spaces, there’s also balance. The rich multi-hued interiors are balanced by a shade of creamy pink nougat applied to the oak joinery, that takes on a journey throughout the house, reappearing on walls and in the ensuite where it anchors the strong blend of materials – the veneer of the vanity, and the pinky purple vein of Calacatta Viola marble.
The poplar burl timber veneer used in the vanity and also the kitchen is a recurring design detail throughout the home. Teamed with various materials such as marble, terrazzo, zellige tiles and soft textiles, the veneer is a flexible and distinctive anchor throughout the interiors.
Within the bedroom spaces, Arent&Pyke were given free reign to embrace colour and pattern – the fabric choices of the custom-designed bedheads reflect this creative freedom, adding to the richly characterful atmosphere of the home.
‘Our clients have landed in a home which reflects and unifies them, while adding joy to their day to day lives,’ says Arent&Pyke of the project
The Ingo Maurer Flotation pendant light, Knoll Saarinen Executive dining chairs and artwork by Ildiko Kovacs in the dining space.
Design details in the living room.
“Our clients have landed in a home which reflects and unifies them, while adding joy to their day to day lives.”
A palette of rich finishes come together across all the interior spaces.
Cassina Bramante cabinet in a dark blue lacquer finish in the dining space. Artwork by Ildiko Kovacs.
‘Our client gave us free reign to embrace colour and pattern in the bedrooms, and the fabric choices on the bedheads reflect this, adding to the richly characterful atmosphere of this home.’
Design details in the bedroom space.
All the bedrooms feature custom-designed patterned bedheads by Arent&Pyke.
The main ensuite, with a view of the walk-in robe.
Poplar veneer is also used in the master ensuite – a contrast against the Calacatta Viola marble.
Opening up the home to the outdoors and framing the views was a important part of the new design.
























