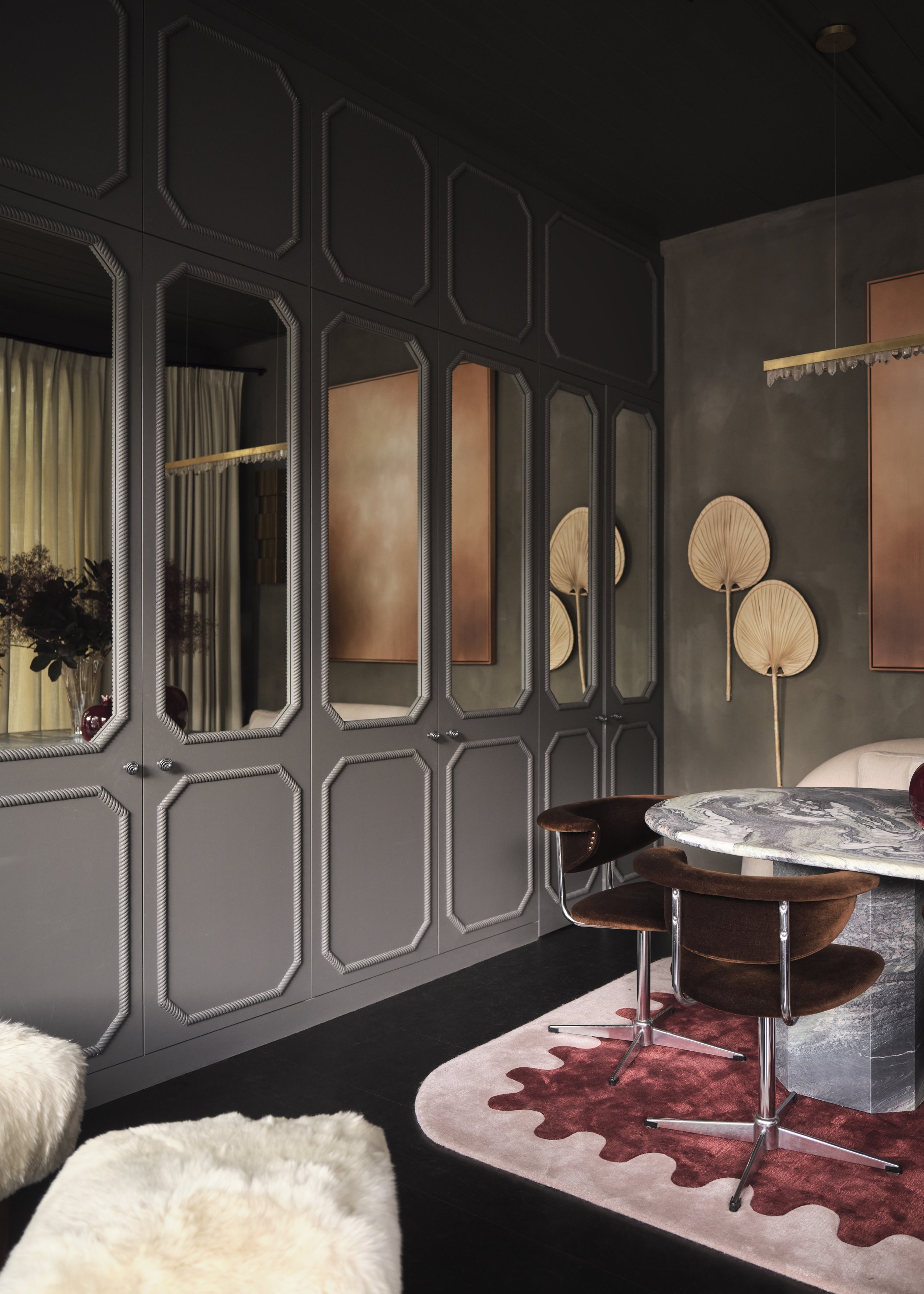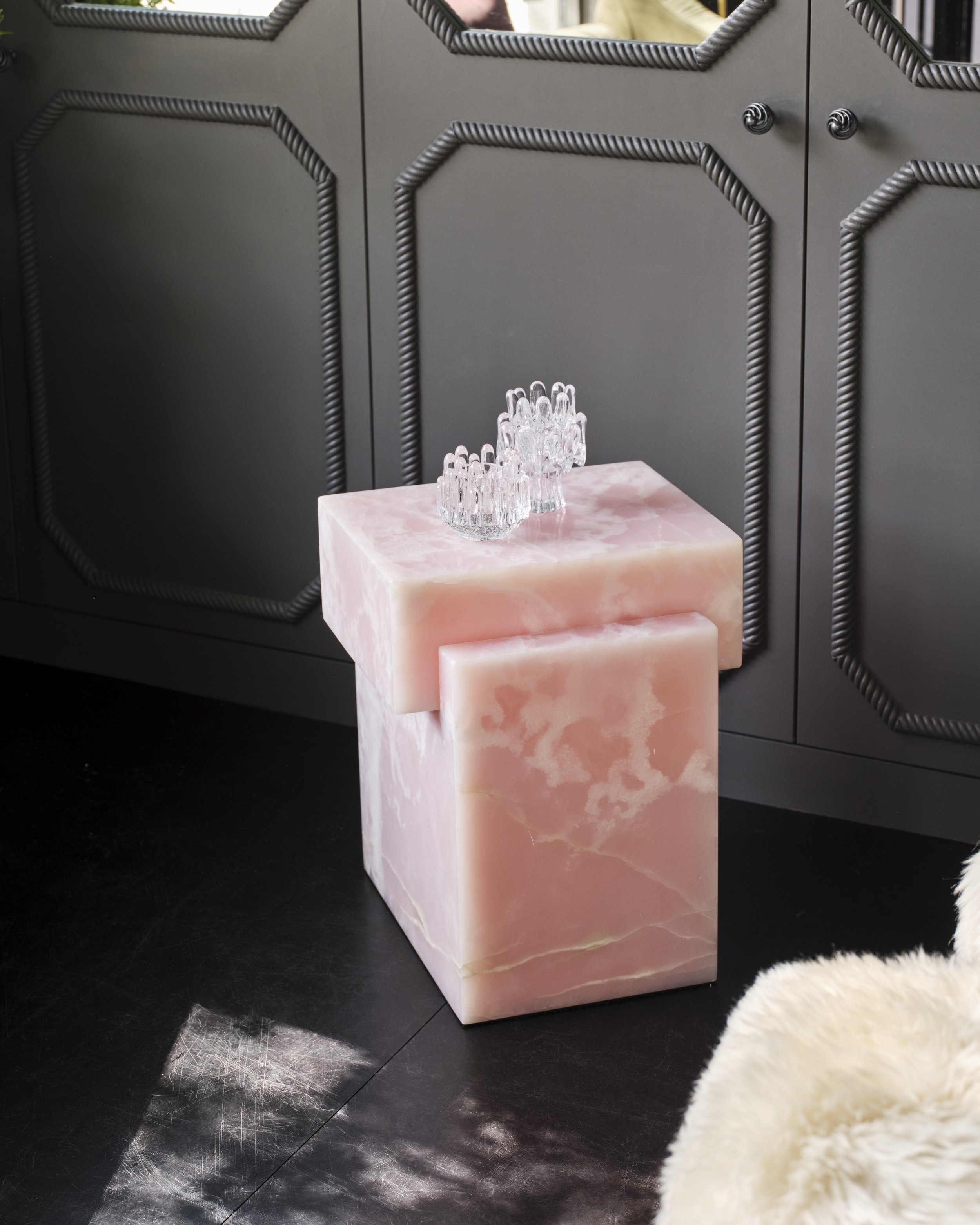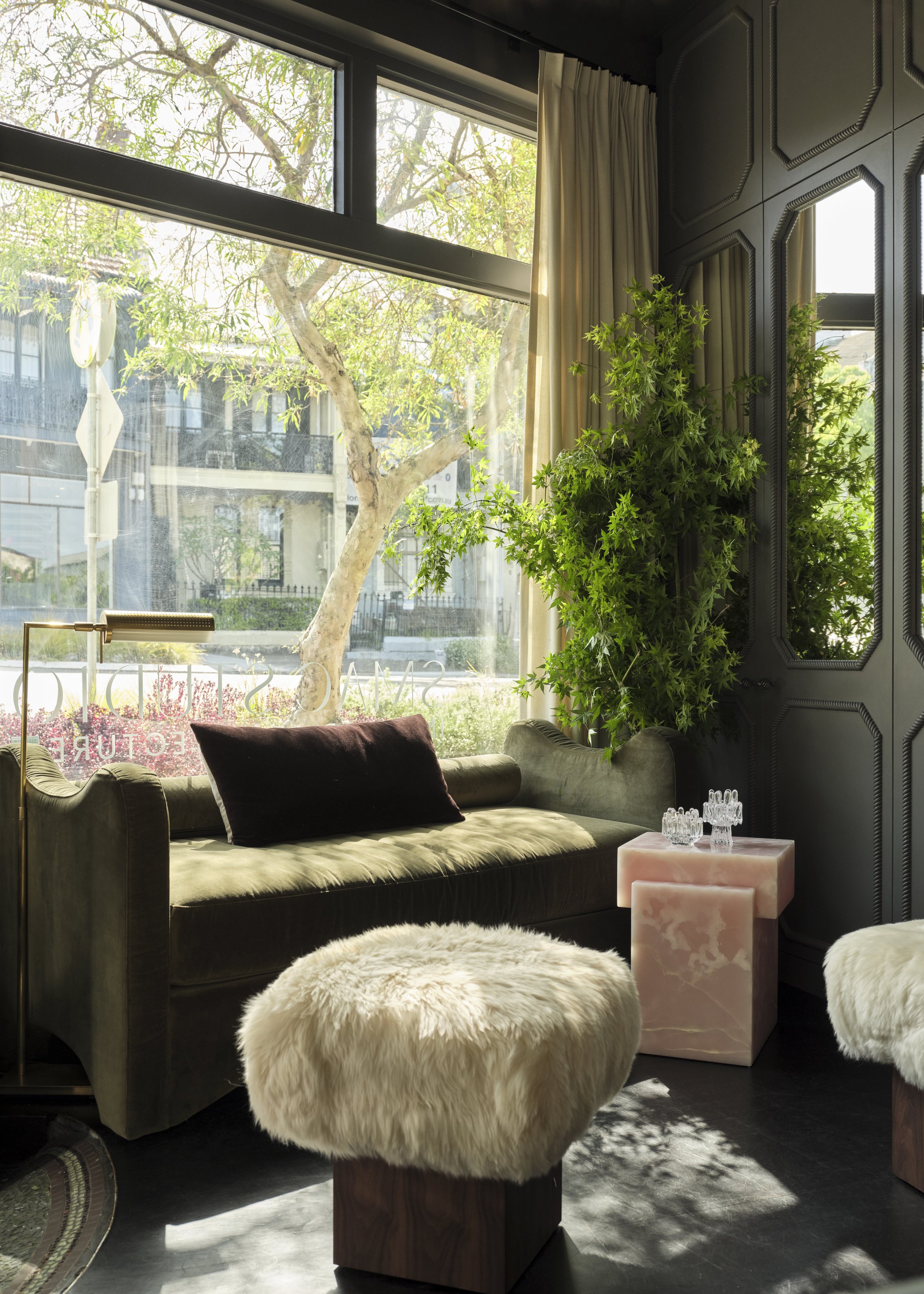Shona McElroy From Smac Studio
Smac Studio principal Shona McElroy shares her creative journey and the design decisions behind her beautifully layered workspace in Sydney’s east.
PHOTOGRAPHY: Dave Wheeler I INTERIOR DESIGN & STYLING: Smac Studio
Rugs designed by Smac Studio in collaboration with Hali Rugs. Paint colour, Jindabyne from Bauwerk. Furniture from Fform, pendant light by Christopher Boots from Est Lighting, artwork by Amelia Axton.
Smac Studio principal, Shona McElroy.
‘I wanted to use my office to prove to clients everything doesn’t have to be white! People are often scared of colour and scared to paint walls and ceilings a little darker, but my office shows that bold colour choices can feel warm, homey and elegant.’
“We’ve used elements you’ll see throughout our projects, like marble, artworks, feature lighting, velvets, timbers and a real mix of materiality to create an elevated, modern, unique space. It’s almost nostalgic in some ways.”
‘The floor downstairs needed to function as a meeting room, but also as a space of beauty.’
Hello Shona—can you please introduce yourself?
Hi! I’m Shona McElroy, principal of Smac Studio.
When did interior design first have an impact on you?
Hard to properly tell, mum was an interior designer and dad was an architect—we grew up in and out of their beautiful projects, constantly around construction (living in the attic, while the rest of the house is in renovation sort of construction!), and constantly around decision making with them. I properly knew I was into Interiors when I would go to friends houses and rearrange all the furniture and décor in their rooms.
What does a ‘normal’ day in the office look like for you?
Normally a big coffee en route to work, quickly check in with the team, tunes on. Then it’s a bit of running around at the moment, we have eight projects in construction (off the top of my head!) so it’s checking in on them, the builders and the clients. Then putting aside time to design our new beautiful projects.
How does it differ designing a workspace for your team to a residential space for a client?
The actual design is quite similar, we’re always focused on smart storage solutions, making it look beautiful, focusing on palette, lighting, vibe. However, the overall process designing for myself and the team was a much quicker process, because we all had vision we didn’t have to spend time with sketches and proposals for client approval. I was also probably less fearful with some of the design decisions.
If you had to choose, what’s one design element in your office space that stands out for you the most?
It’s the success of the mirrored cabinets downstairs—they truly make the area feel double the size, as well as concealing our bathroom, kitchen and sample library.
How does the office embody Smac Studio’s design values?
It's a really small space—25 square metres on each level, so 50 square metres total. I wanted it to really speak to the street and speak to our aesthetic, which is a modern take on classical elements with smart storage solutions. I wanted to use colour in a bold way without it being overpowering. The floor downstairs needed to function as a meeting room, but also as a space of beauty. We've used elements you’ll see throughout our projects, like marble, artworks, feature lighting, velvets, timbers and a real mix of materiality to create an elevated, modern, unique space. It’s almost nostalgic in some ways.
‘I wanted the space to really speak to the street and speak to our aesthetic, which is a modern take on classical elements with smart storage solutions,’ says Shona McElroy.r
‘I like the surprise element of it [the burgundy bathroom]. I thought it would be fun to use a colour that completely contrasted the dark green in the rest of the building. It also ties in with the red tones in the artwork and rugs.’
Rugs designed by Smac Studio in collaboration with Hali Rugs.
We’ve created a generous feeling of space by recessing mirrors in our joinery, which makes it look twice as big.’
Tell us about the unconventional colour palette—there’s an idea that offices should always be white?
People often try to make small spaces feel bigger by painting everything white, but I’m not on board with that. We’ve created a generous feeling of space by recessing mirrors in our joinery, which makes it look twice as big. The walls and ceiling are painted a green-grey tone, which is gentle, warm, and makes the office feel more like a boutique or a bar. If you look at images of traditional formal offices they’re often moody with really dark timber, so I was playing with this idea with the inky palette.
I also wanted to use my office to prove to clients everything doesn’t have to be white! People are often scared of colour and scared to paint walls and ceilings a little darker, but my office shows that bold colour choices can feel warm, homey and elegant.
The most rewarding part of what you do…
It’s the end of the project, always. It’s when the client can fully see and experience the vision we had all along, and it also just doesn’t get old seeing things that were once conceptual and fantastical come to life.
And the most challenging…
The juggle, things just crop up ALL the time. Building is always full of unexpected surprises, we do our best to try and anticipate a lot of them, but you just can’t—so it means finding uninterrupted time to design is scarce.
Are there any dream projects you aspire to undertake at Smac Studio?
I’m dying to get into hotels— I love the idea that we could delve into the user experience so thoroughly and have a bit more fun with colour and art.
Proudest work moment so far?
It’s kind of right now. We’ve had such a pivotal year, we’re so on top of our projects, everything feels really in control and I truly could not be prouder of the team I get to come and work with every day.
What’s coming up for Smac Studio that you’re most excited about?
The projects we currently have in construction are absolutely some of the best we’ve done. We have multiple shoots lined up next year that I just can’t wait to see the final products! My own apartment is also on the agenda, which is obviously very exciting to finally be able to live in something I’ve designed.














