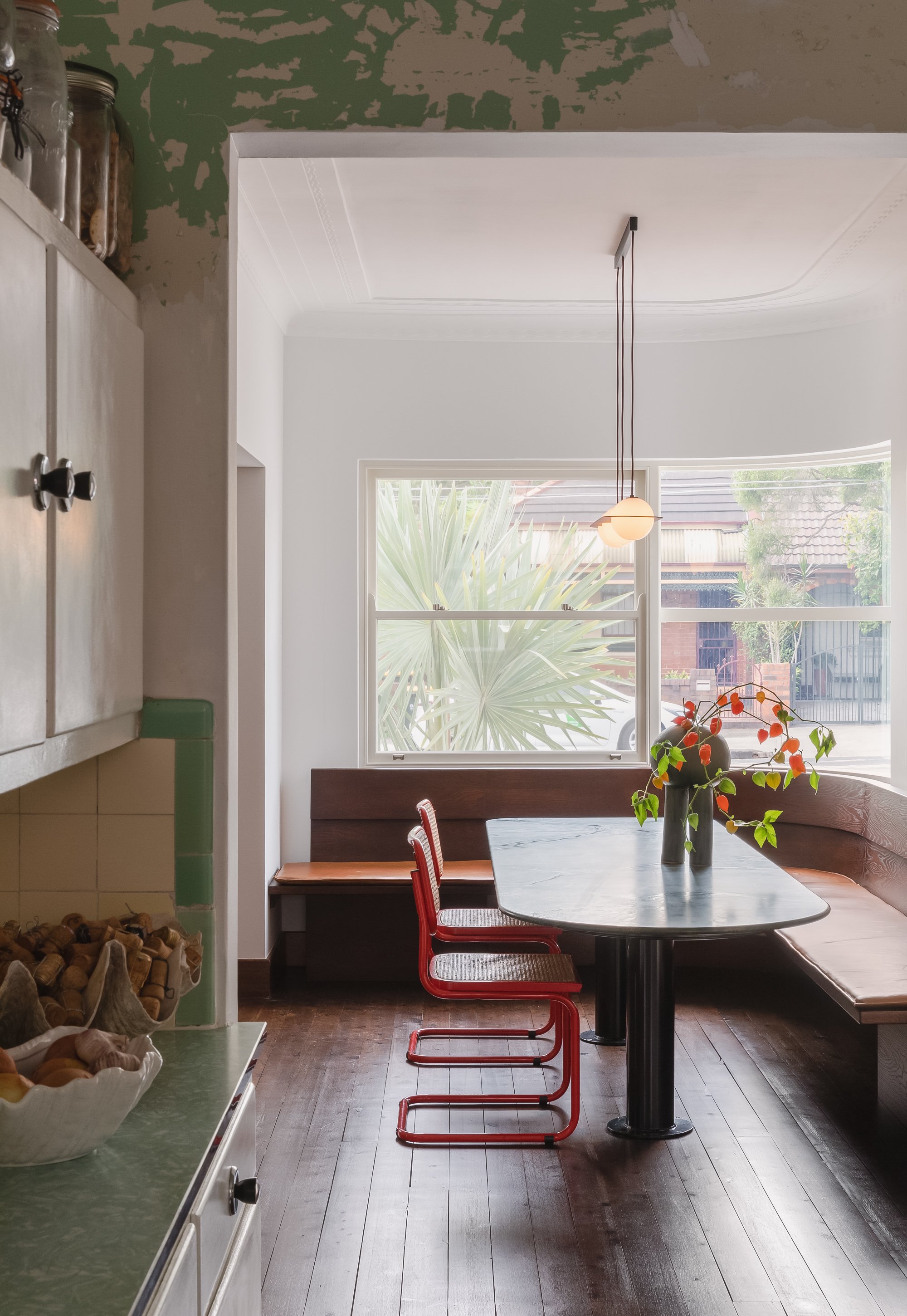South West House by Killing Matt Woods
Built on Gadigal Country in Tempe, NSW, South West House by Killing Matt Woods leans into a less-is-more approach for this inspired renovation; an exercise in balancing character and restraint.
Words: Cardia Speziale I Photography: Katherine Lu I Designer: Killing Matt Woods I Styling: Madeline McFarlane I Builder: Green Anvil Co I Landscape Design: Ballast Landscape
On dining table from left to right: Cobalt Boulder by Amber Hearn from Curatorial+Co., large Pod Vase by Emma Young and In the Trees by Stephanie Phillips from The DEA Store, chopping board with brass handle and Round Vase #1 by Ricca Okano from The DEA Store. Rug from Cadrys.
Designed for creative Sydney duo — Chef Ben Milgate (owner of Porteño, Bodega, Humble Bakery and Bastardo), and photographer Caroline McCredie — South West House presented an opportunity for designer Matt Woods, director at Killing Matt Woods, to retain as many of the existing interwar period elements as possible; celebrating the building which was already rich in architectural merit.
Motivated to compliment Ben and Caroline’s retro personal style, the approach moved away from a contemporary reimagining of the space, instead opting to highlight the Art Deco lines and features of the interwar property, with its streamlined curves, original mouldings and beautiful simplicity.
‘I’m a minimalist at heart; I think that with its sleek lines and geometric shapes, Art Deco architecture can fit into this archetype,’ says Matt. ‘While often overly embellished — which, conversely, I also do enjoy — Art Deco is reflective of modernism and the potential of optimism and innovation in design, as well as how that can improve people's lives. All of which are things I hope my designs will achieve,’ he adds.
Respecting what was already there and already special in its own right, while sensitively adding layers to the existing home, the renovation saw the addition of an upper-level story, which stacks elegantly above the originial house via a curved, double volume stairwell.
Curvilinear detailing has been introduced between the two storeys, replicated in both the form and detailing of the upper-level balcony and addition of porthole-style windows. Expressed in a double volume curved form, the new stair adds an air of gravitas to the dynamic architectural forms. Rendered in off-white hues, the exterior ties the aesthetic together seamlessly, making it the designer’s favorite part of the project.
‘I think the facade is pretty striking because it’s the thing that came out the most seamlessly and required the least amount of pondering,’ says Matt. ‘Maybe I’m just lazy, but design that just falls out of my head and onto the paper is the easiest to rationalise and therefore the easiest to sell to the client—these tend to be my favourite aesthetic aspects as well.’
Inside, the bulk of the lower floor has been retained, while the design enables a seamless connection between the living and dining rooms to create a greater sense of space for the family who reside within. ‘While the house wasn't overtly Art Deco, it did have elements that could be interpreted as such,’ continues Matt. ‘My goal was to work within the constraints of the existing architecture to see where that would lead us.’
True to Matt’s passion for sustainability across his portfolio of work, South West House uses no concrete in its construction, is heavily insulated, includes framing fabricated from lightweight LVL panels, and FSC- certified Accoya timber for all new openings.
‘In the past, and even still to this day, a lot of design is focused on the instant of consumption and often with built-in obsolesce,’ muses Matt. ‘I quietly pull the strings on my projects and when given the platform, will always preach that previous design approaches are simply not good enough—if designers are not working with sustainability as their key driving principle, then sadly, they’re not good enough either,’ he adds.
‘I’ve always admired P&O/Waterfall/Streamline Moderne style architecture and felt that picking up on these design cues within the existing home would lend itself to these archetypal cues and I presented to the client my interpretation of what that was,’ says Matt Woods.
The interior features curved walls and door openings, drawing on Art Deco design elements.
The stairs feature terracotta coloured terrazzo tiles.
The terrazzo tiles on the stairs are a contrast to the smaller terracotta tiles on the lower level.
“As far back as high school and even my formative industrial design uni days, ‘the environment’ was something that I’ve always been interested in.”
Heavy Linen Bedcover from IN BED, In the Tree Line 5 by Leonie Barton and Starfish Take Flight by Amanda Schunker, both from Curatorial+Co. and Togo Fireside Chair by Ligne Roset from DOMO.
The warm timber joinery in the bedroom space is a contrast against the stark white walls in the hallway, drawing focus into the space.
Heavy Linen Bedcover from IN BED, Epta sculpture by Caroline Duffy and Freeform II by Diana Miller, both from Curatorial+Co.
The Art Deco inspired curved window softens the space.
Striking red joinery in one of the bedrooms.
In the Trees Bronze sculpture by Stephanie Phillips and Apogee II by Stephanie Phillips, both from The DEA Store.
Small Green Pedestal Pod by Emma Young from The DEA Store and towel from IN BED Store.
Landscape design by Ballast Landscape.
The sun drenched upstairs balcony. Carafe and glass from Maison Balzac.




















