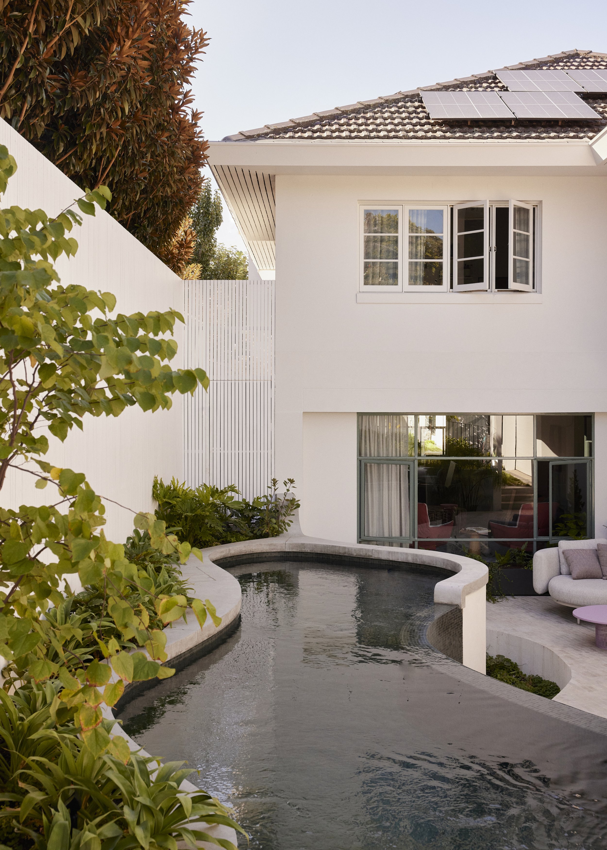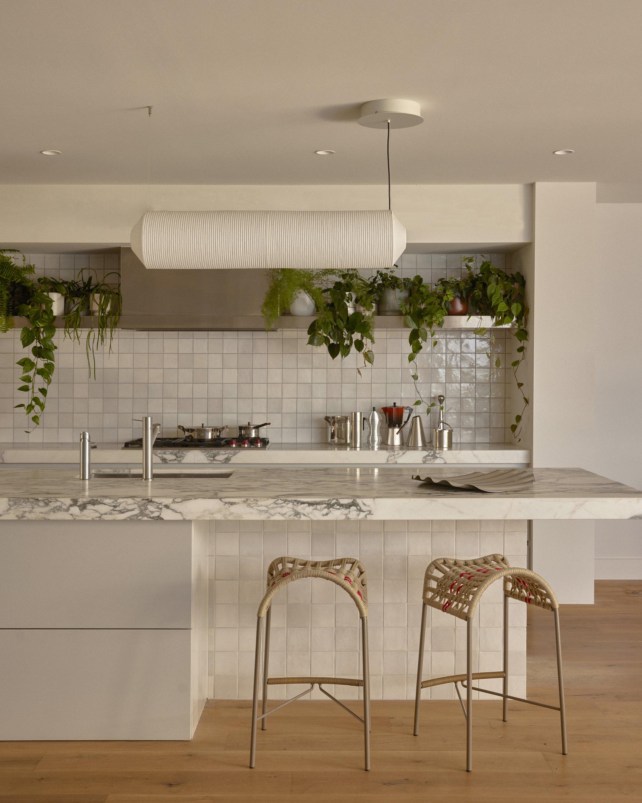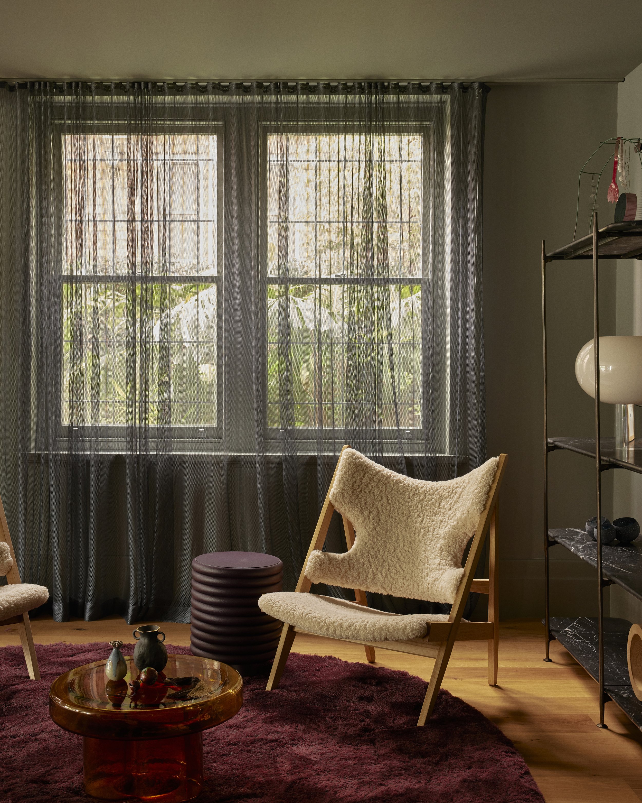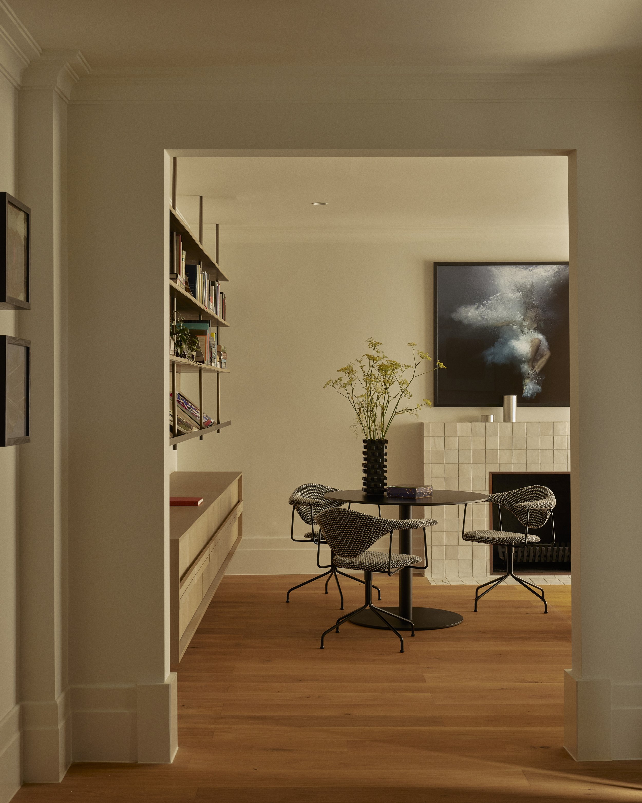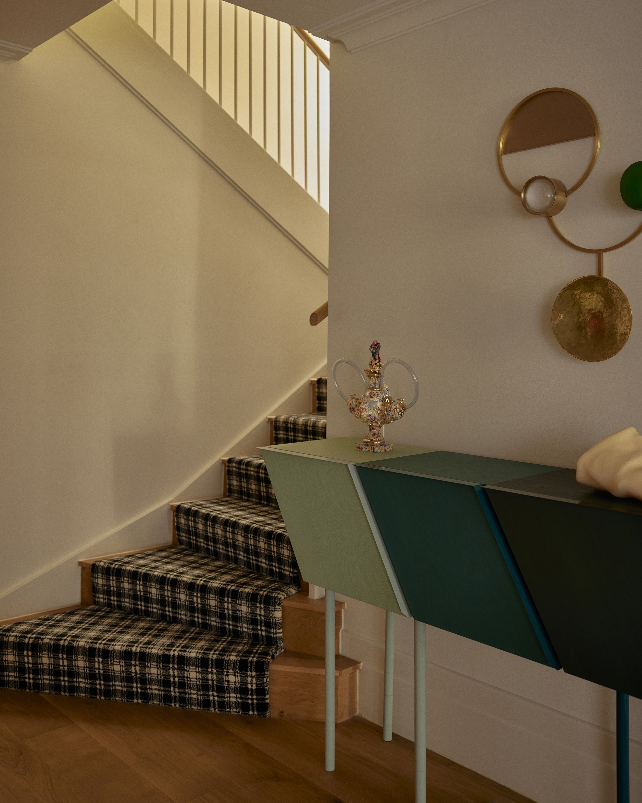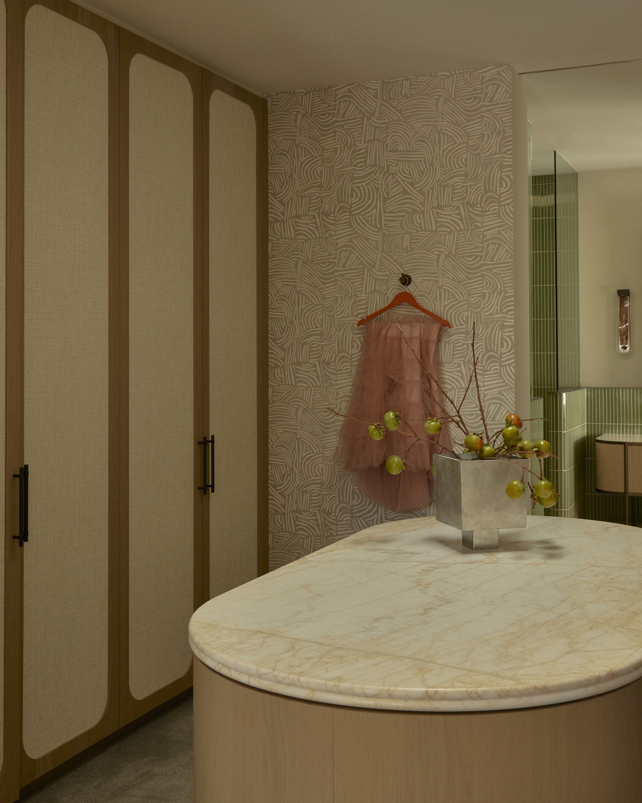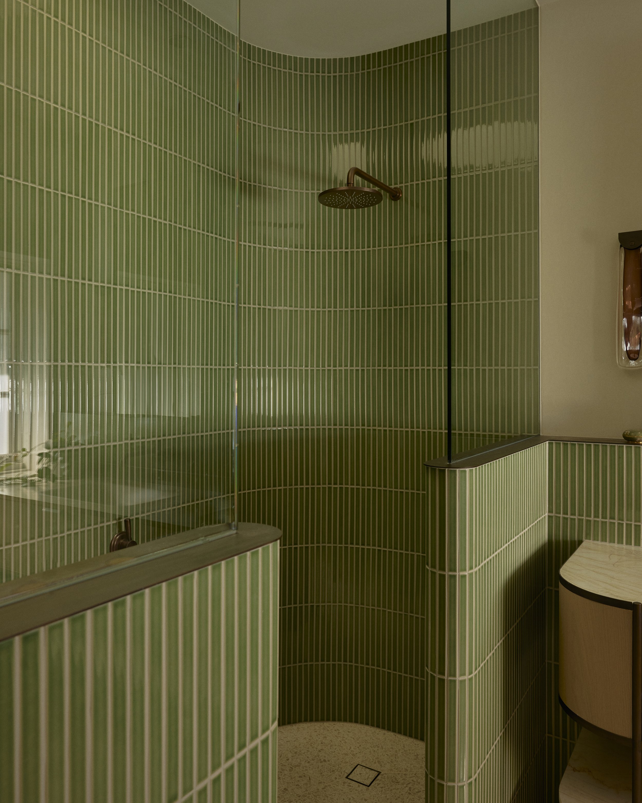South Yarra House by Studio Doherty
Rather than starting over, Studio Doherty reshaped South Yarra House from the inside out—proving that the most meaningful transformations often come from what’s left untouched.
Words HANDE RENSHAW Photos SEAN FENNESSY Editorial Styling BEA + CO Build EXCEED GROUP Landscape Design MUD OFFICE LANDSCAPE DESIGN
“This project is a lesson in responding to what was at hand, focusing on what could be retained rather than what could be torn out.”
What began as a decorative refresh slowly evolved into something more considered. The 1930s/40s era home in South Yarra—straddling the architectural line between Bungalow and Art Deco—presented the opportunity to bring warmth and character into a space that had lost its way.
‘The brief from our wonderful, trusting clients was to re-imagine the existing, unsympathetic home as a friendly family refuge from their busy work lives,’ shares Mardi Doherty, Studio Doherty founder and director.
From the street, the home gives little away. Perched high above the Yarra with glimpses of the city skyline, its sloping garden path leads to a quiet entry. Step inside, and a generous hallway draws you through the space, gently unfolding into a series of considered rooms.
The formal salon-like sitting and music room sits at the front of the home, basked in natural light and layered with smoky grey walls, petrol-toned mesh curtains, and a moodiness that feels grounded rather than heavy. Despite its modest ceiling heights, the room carries a sense of generosity—thanks to richly textured furnishings, sculptural forms, and a curation of pieces from both local and international designers, makers and artists.
Directly opposite, the study has been entirely transformed. A striking green quartzite desk anchors the room, flanked by custom bronzed joinery. What was once cold and monochromatic is now warm and refined—an inviting work and meeting space where original details have been lovingly restored.
The kitchen, tucked at the end of the hall, needed little more than a lift—handmade tiles provided a subtle refresh that brought it in line with the home’s new rhythm. Black-framed doors and windows were reimagined in a gentle green, blurring the boundary between inside and garden.
The project remained largely within the existing footprint. Rather than removing walls or adding square meterage, the design response focused on material shifts and spatial clarity. The dark-stained floorboards have been sanded back to a soft, natural oak, which instantly lifts the tone of the entire home. Black-framed windows were painted in a gentle green that quietly connects the indoors with the garden beyond. In the kitchen, handmade tiles gave the space a new rhythm, without the need for structural change.
In the dining space, a small window was replaced by a cylindrical skylight—a bold but restrained gesture that brings softness and light. A vivid pink sideboard, crafted by a local maker, provides a joyful punctuation to the otherwise earthy palette.
The living room follows the same approach—light-handed but expressive. Quartzite, oak and bronze joinery frame the space, while floor-to-ceiling mirrors reflect the lush courtyard garden and the curved lines of a newly tiled mosaic pool.
Each bathroom has been given its own character. Japanese mosaic tiles, glossy greens, soft timber, and polished plaster sit beside one another with ease—creating spaces that feel personal and grounded. The main ensuite, illuminated by another skylight, flows on from a warm, textural bedroom suite complete with mirrored robe doors and a central marble vanity.
Mud Office Landscape Design brought the clients’ vision of soft, lagoon-inspired curves to life with a striking mosaic-tiled pool nestled in the courtyard. Bold material pairings echo the home’s architectural language, while a moat-like detail resolves pool fencing requirements within the narrow site. A green quartzite barbecue bench anchors the outdoor space—drawing a seamless visual thread from garden to interior.
‘This project is a lesson in responding to what was at hand, focusing on what could be retained rather than what could be torn out. Our South Yarra project is nearly unrecognisable from its former self,’ says Mardi. ‘At a time when sustainability and waste reduction are paramount, working within a home’s footprint can be seen as a design challenge to embrace, rather than a hindrance.’
“Working largely within the existing footprint and without significant structural changes, we delicately reversed a monochromatic past renovation.”



